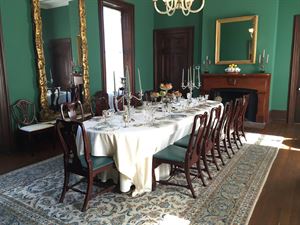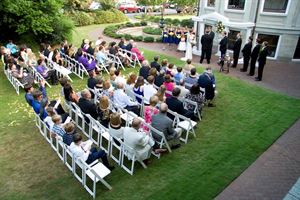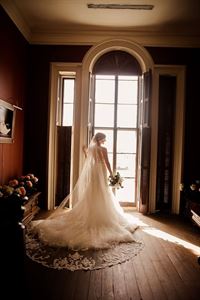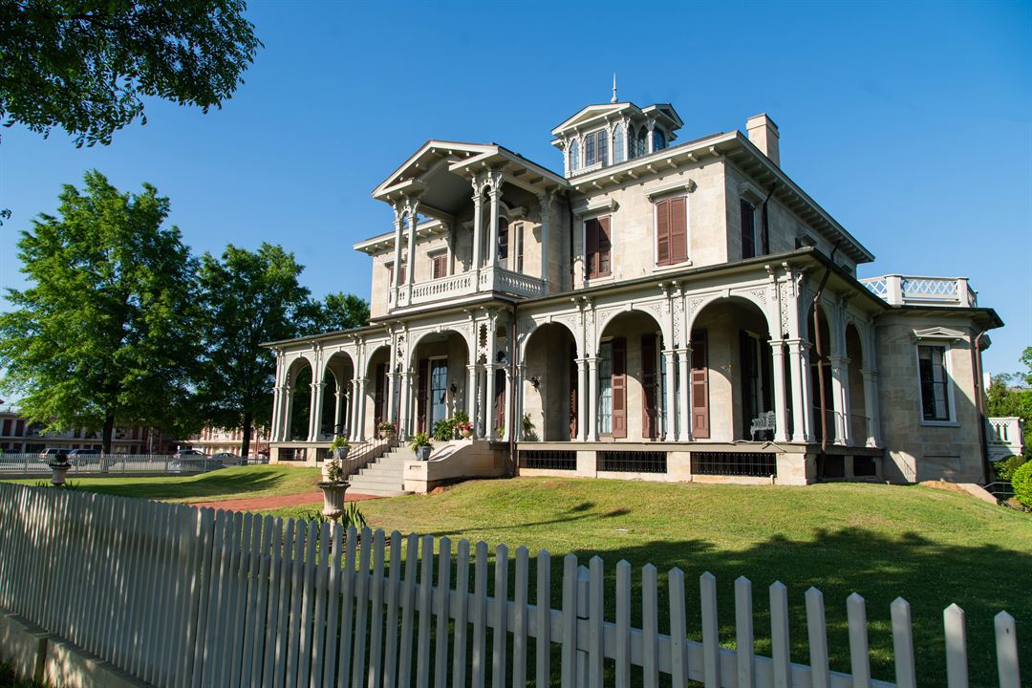
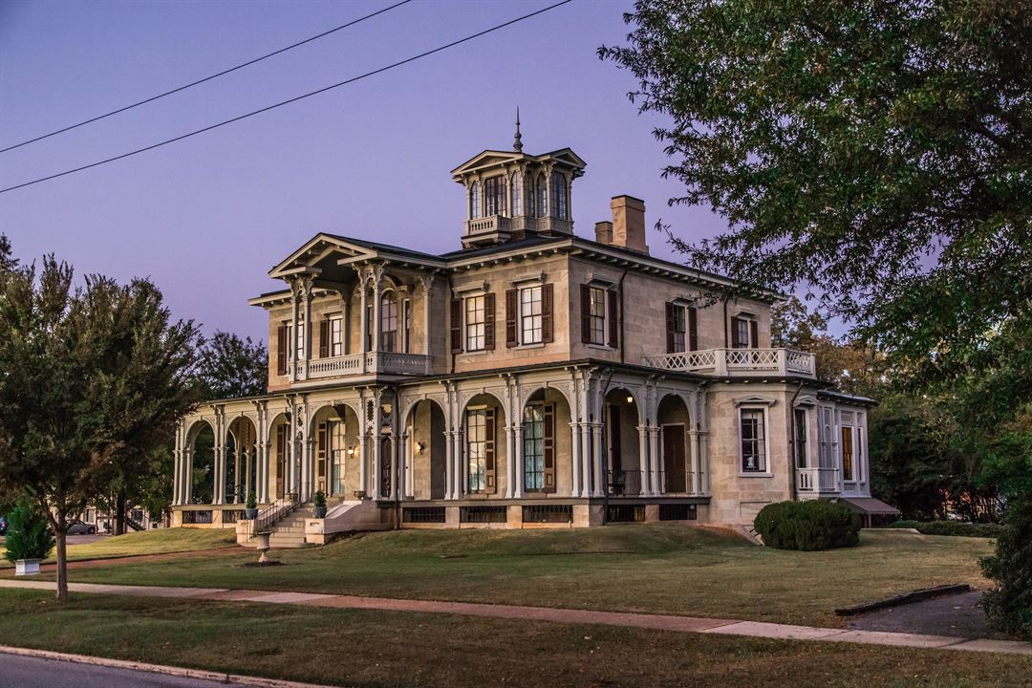
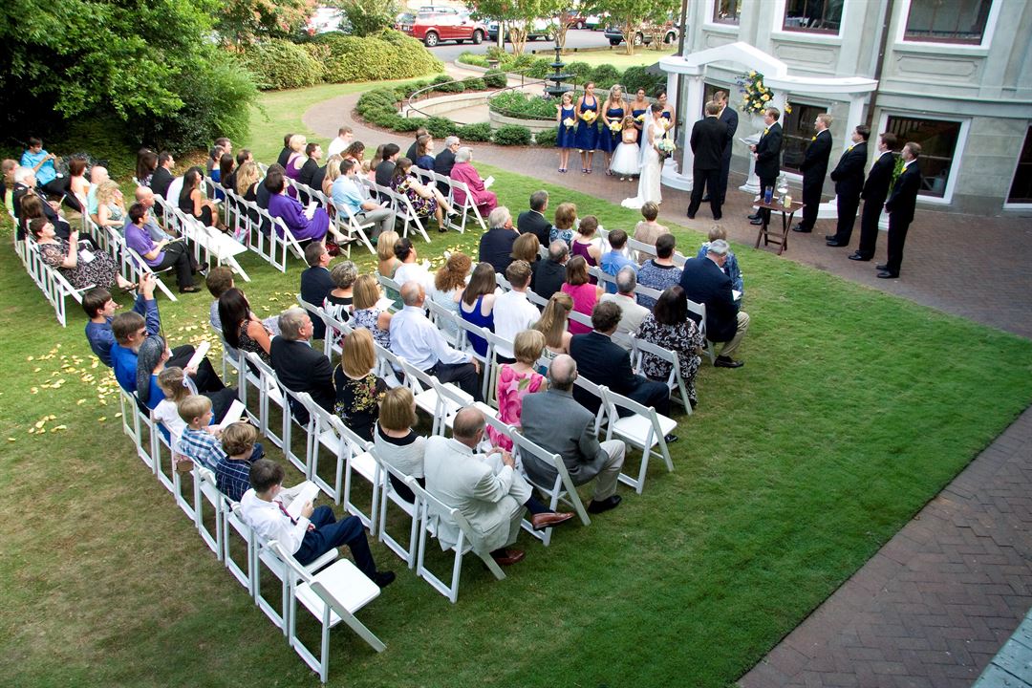
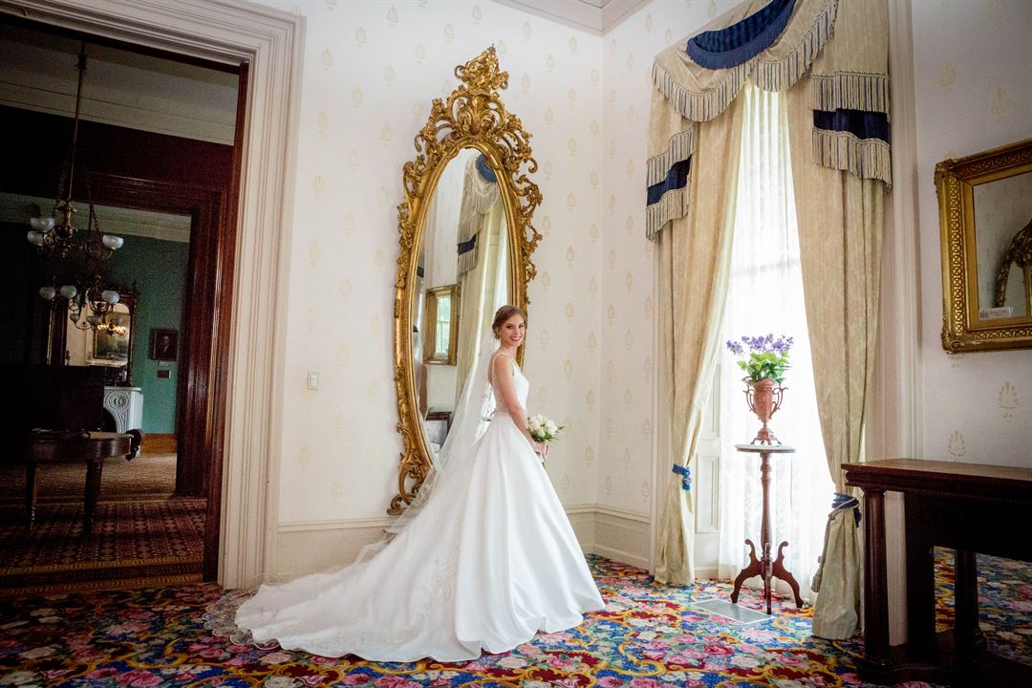
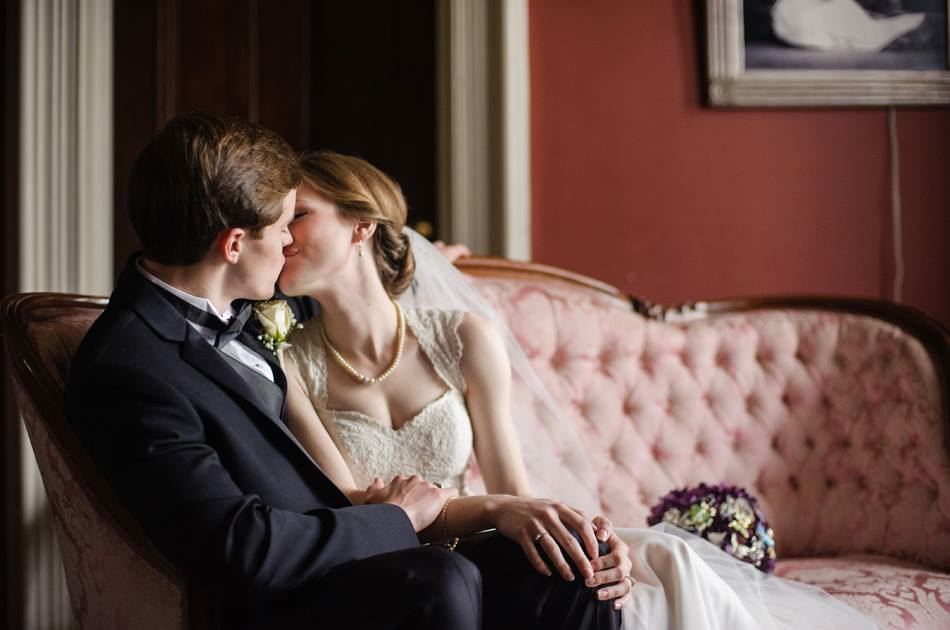


















































































































































































































































































The Jemison-Van De Graaff Mansion
1305 Greensboro Ave, Tuscaloosa, AL
300 Capacity
$350 to $4,800 / Wedding
At the Jemison-Van de Graaff Mansion, we're blessed to have both a stunning historic venue and a home-like setting full of both comfort and privacy. With over 150 years of history and weddings, the Jemison is the perfect place to host your special day.
Built in 1863, this historic mansion and its sprawling lawn are the perfect setting for your wedding, party, meeting, or family get-together. Inside the home, a foyer, four parlors, a conservatory, and a dining room are available for event use. Outside the home, there are several lawns as well as the front porch for hosting ceremonies and receptions.
At Historic Tuscaloosa, we are honored to help you plan your event. We currently rent out three historic venues: the Jemison-Van de Graaff Mansion, The Battle-Friedman House, and the Old Tavern.
Historic Tuscaloosa operates as a non-profit organization. The funds acquired from event rentals goes right back into maintaining & preserving these historical landmarks. We thank you and others for choosing to support not just your vision, but also ours.
Event Pricing
Events Starting At
250 people max
$350 - $4,800
per event
Availability (Last updated 1/23)
Event Spaces
Additional Info
Neighborhood
Venue Types
Amenities
- ADA/ACA Accessible
- Fully Equipped Kitchen
- Outdoor Function Area
- Outside Catering Allowed
- Wireless Internet/Wi-Fi
Features
- Max Number of People for an Event: 300
- Number of Event/Function Spaces: 5
