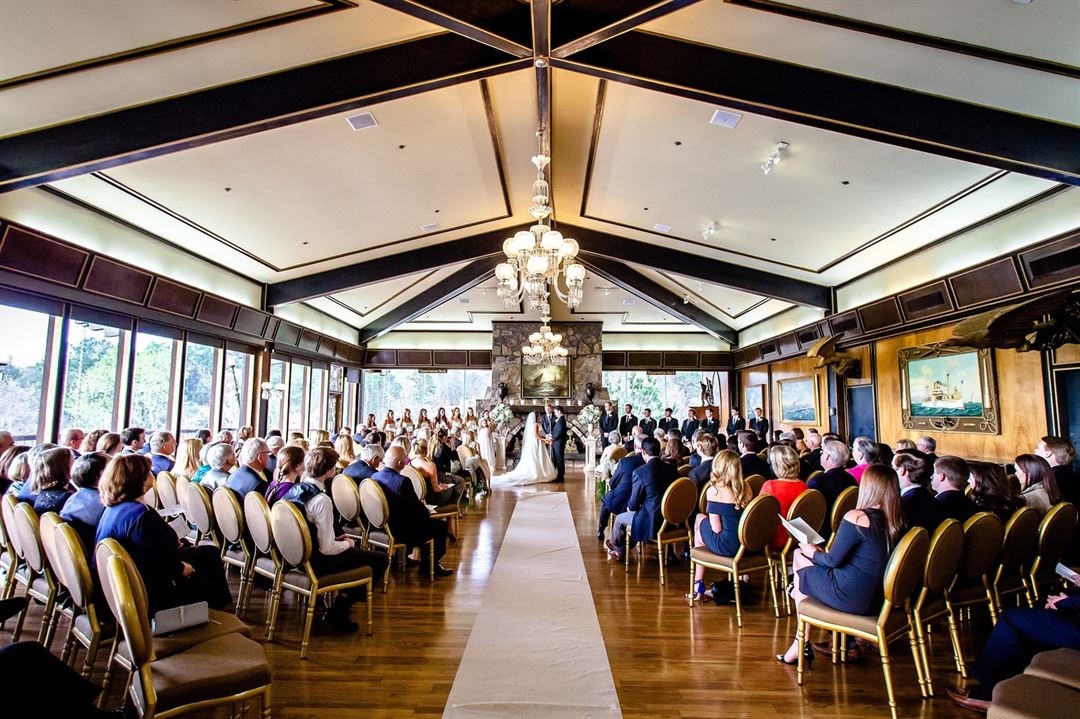
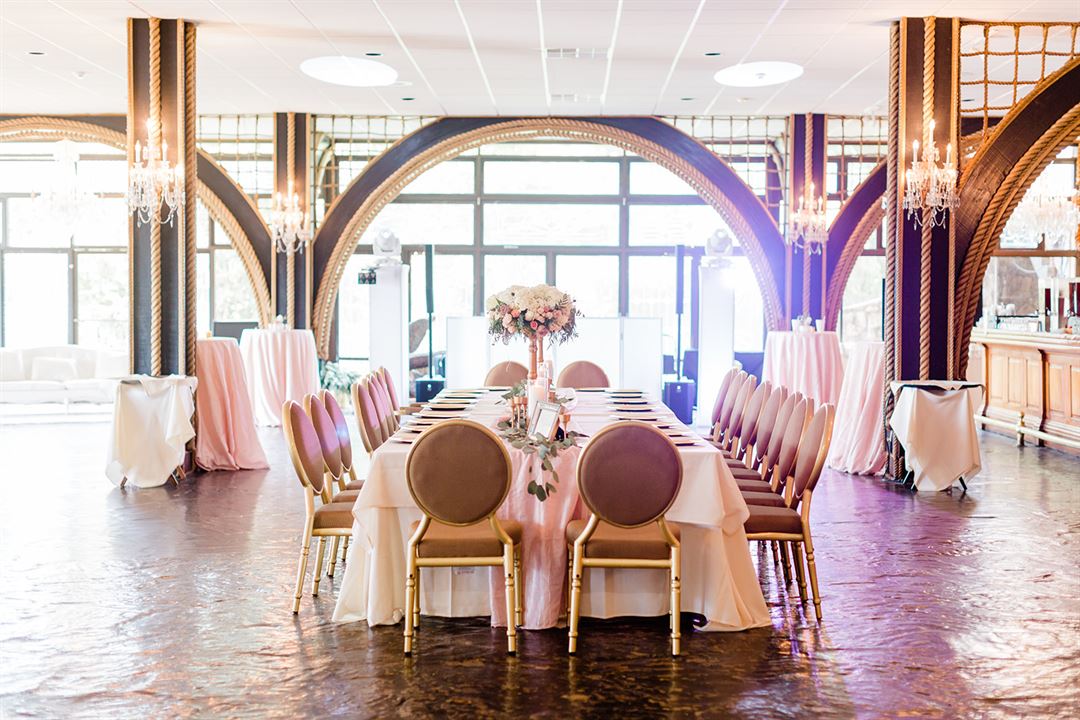

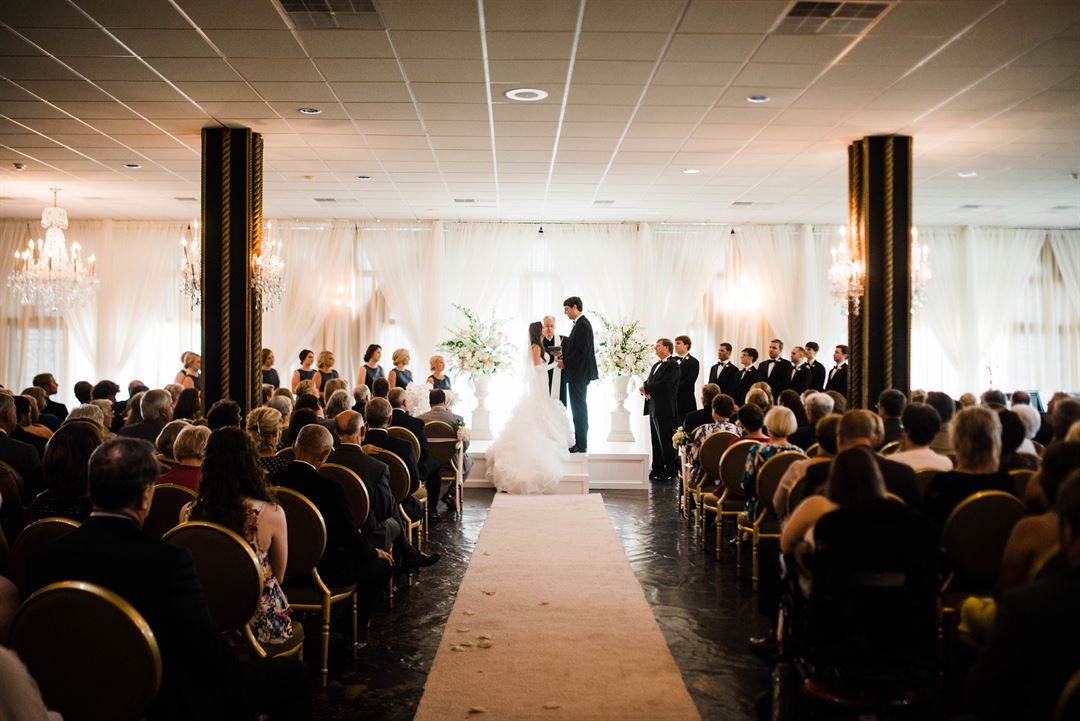
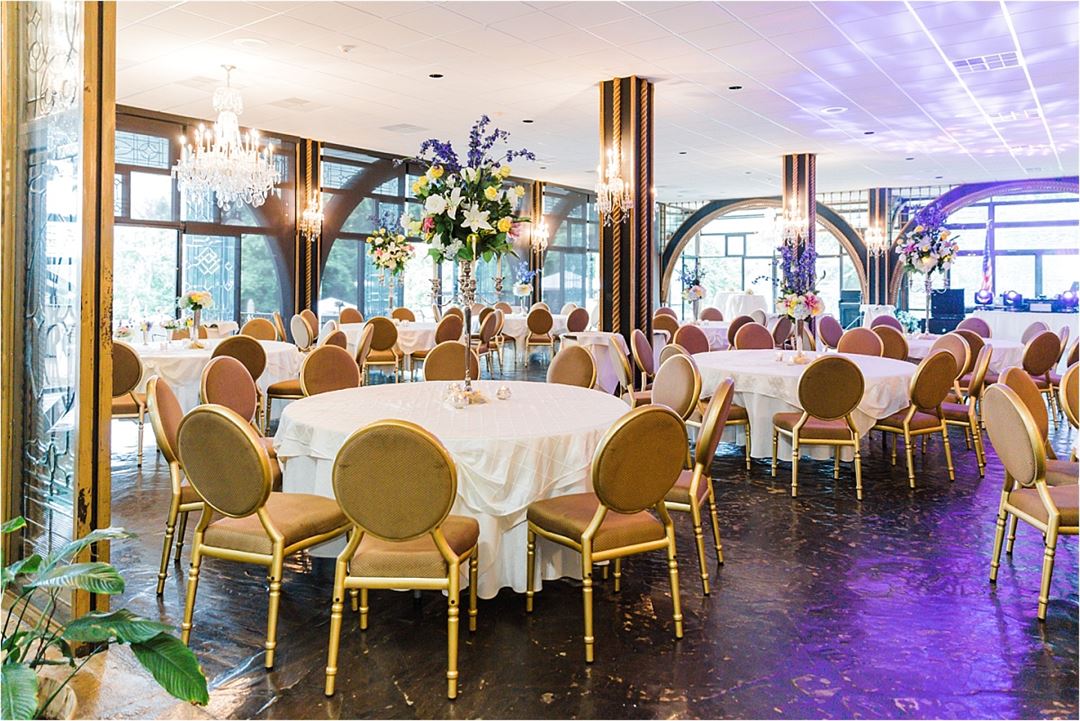












































NorthRiver Yacht Club
2500 Yacht Club Way NE, Tuscaloosa, AL
1,000 Capacity
$1,000 to $5,000 / Wedding
NorthRiver Yacht Club is a private country club that features a gorgeous and unique event venue overlooking Lake Tuscaloosa. The club also has several additional venue options as well. NorthRiver is equipped to host rehearsals, rehearsal dinners, ceremonies, receptions, business retreats, work holiday parties, Greek parent weekends, formals, brunches, UA events, & a lot more.
We have many venue options from a grand ballroom to a rustic outdoor cabin. Our fantastic 18 hole golf course is also a selling point to complete your event package.
It is the event team at NorthRiver's goal to ensure your special day is perfect from start to finish.
Contact Harley with our events team today and let us make your day picture perfect.
Event Pricing
Room Rental Rates
25 - 1,000 people
$1,000 - $5,000
per event
Event Spaces
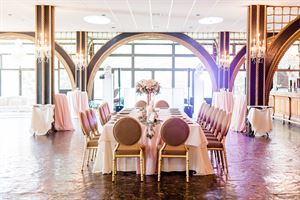
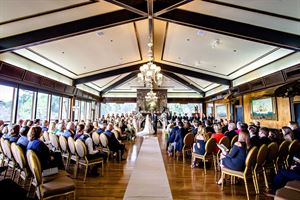
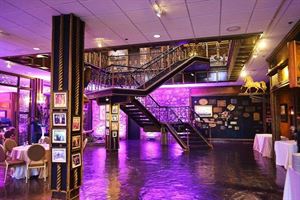
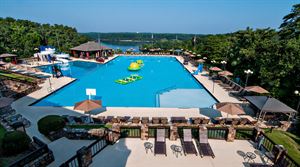
Alternate Venue
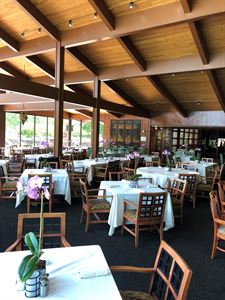
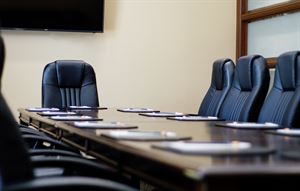
Recommendations
Fantastic venue and awesome staff
— An Eventective User
from Tuscaloosa , Alabama
I booked northriver for a formal dinner and they did not disappoint. The staff was incredibly helpful and was fantastic to work with
Additional Info
Venue Types
Amenities
- ADA/ACA Accessible
- Full Bar/Lounge
- Fully Equipped Kitchen
- On-Site Catering Service
- Outdoor Function Area
- Outdoor Pool
- Waterfront
- Waterview
- Wireless Internet/Wi-Fi
Features
- Max Number of People for an Event: 1000
- Number of Event/Function Spaces: 7