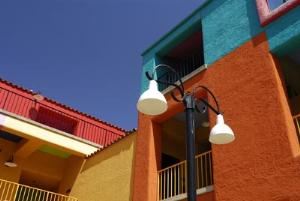Event Venues & Vendors near Tucson, AZ

Spectacular scenery, rich history and an accessible location make Tucson an excellent choice for your next meeting or event. Averaging 350 days of sunshine annually, Tucson has pristine weather year-round, making it a premier destination for outdoor recreation and relaxation. Experience the calm of the desert on the golf course or at some of the world's finest spas. Visit museums, botanical gardens and historic sites.
Enjoy fine-dining, shopping and a thriving arts community. Get outdoors and explore the Sonoran Desert by horseback or take a hot-air balloon ride. With everything from ranch-style B&Bs to the Tucson Convention Center, Tucson has exactly what you need for a reunion, wedding, corporate retreat or business convention that your guests will rave about. Visit Tucson.















