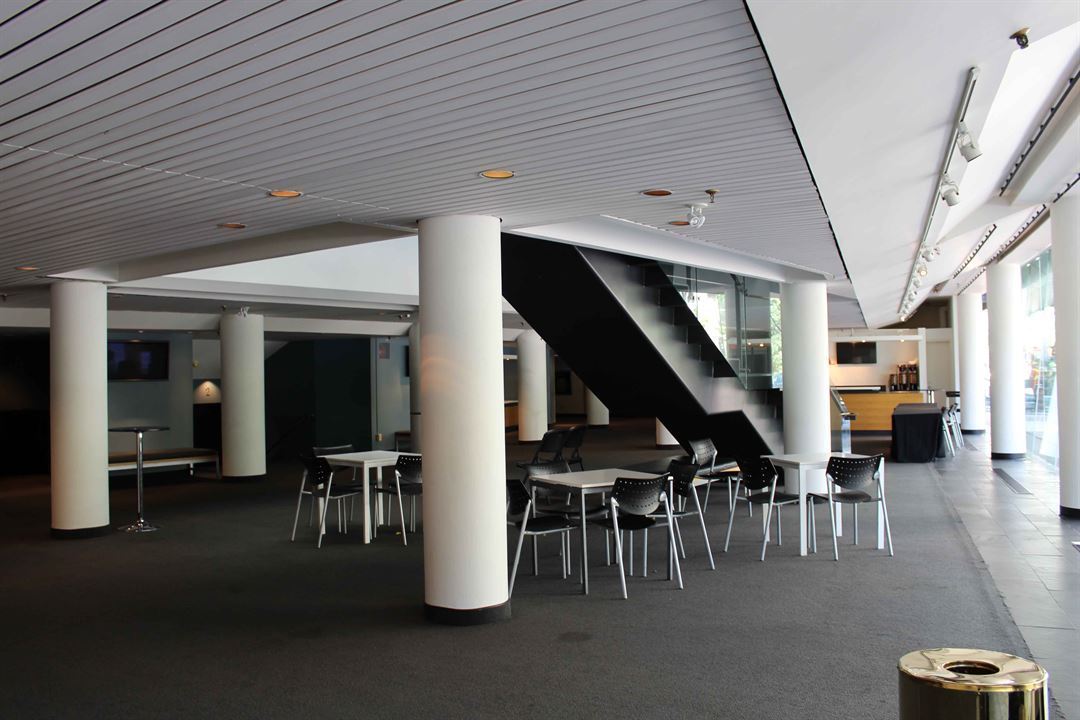
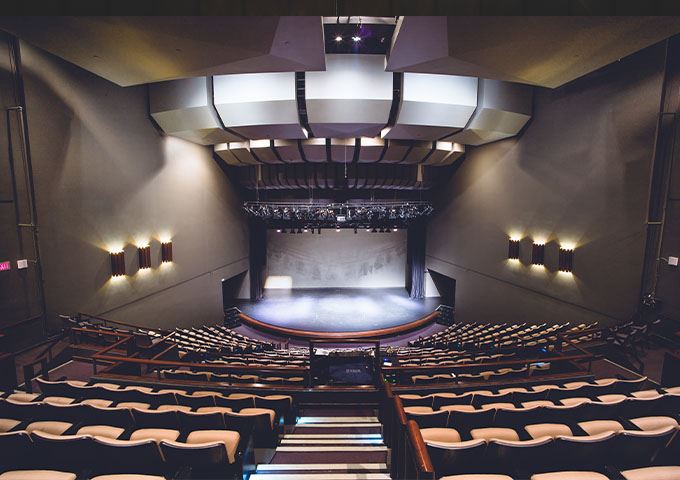
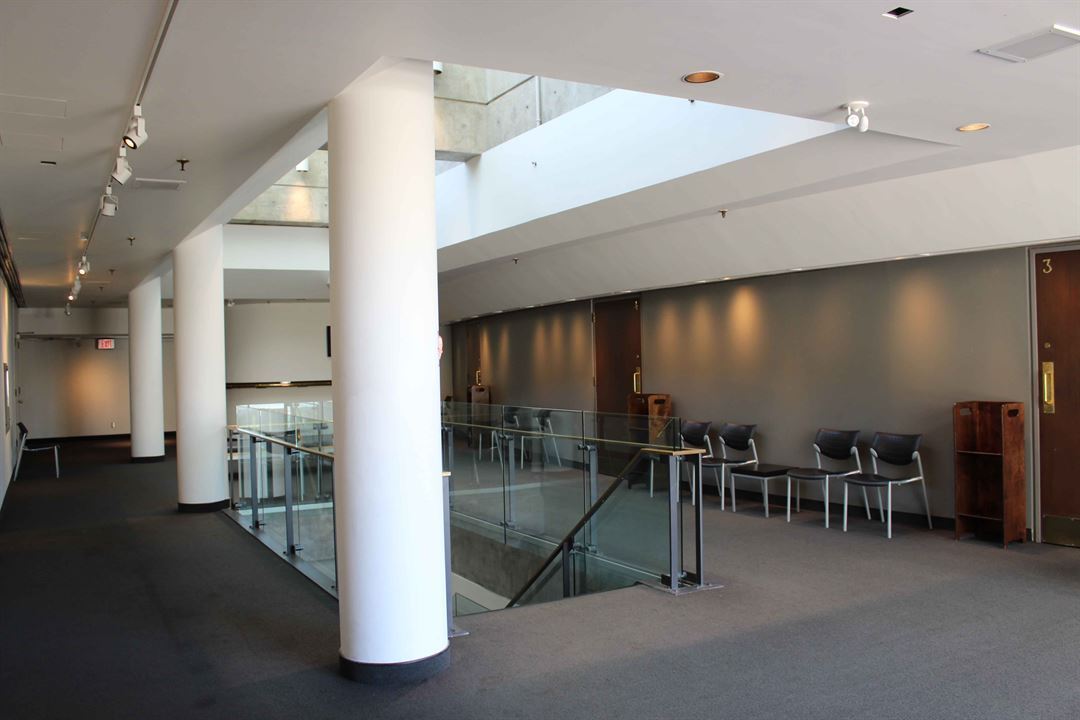
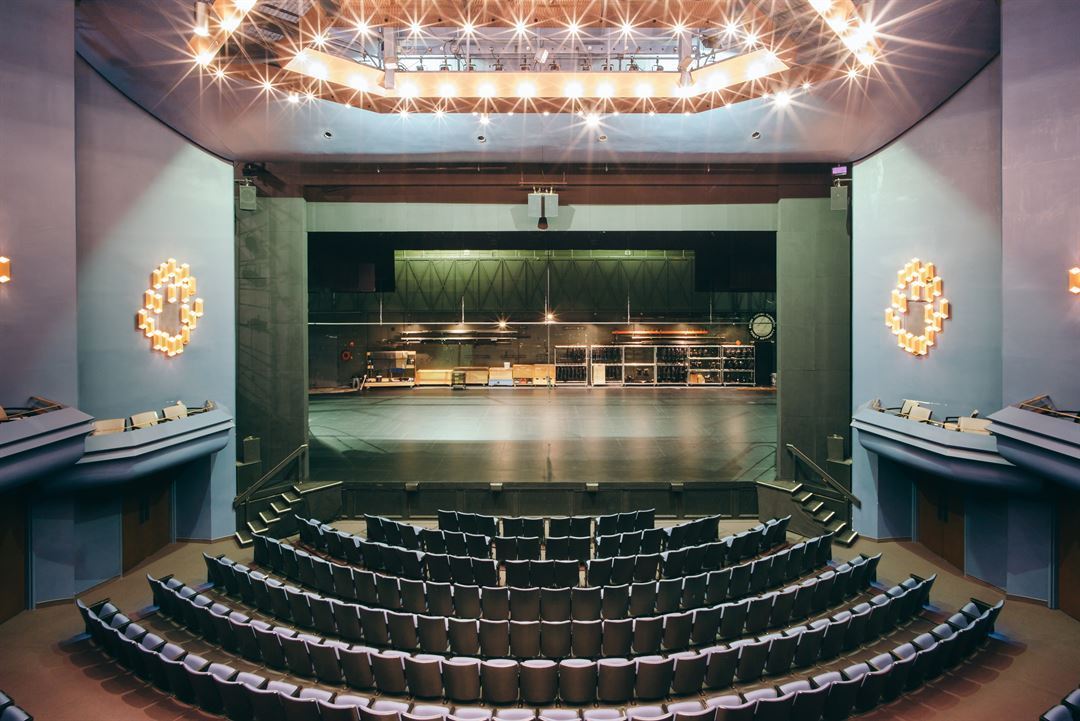
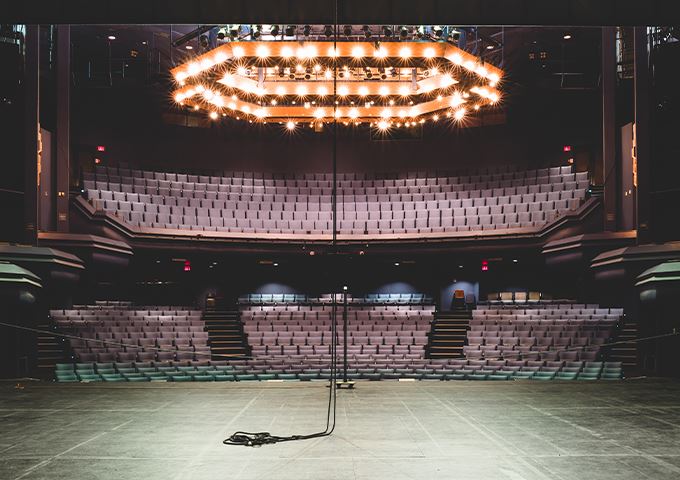











St. Lawrence Centre for the Arts
27 Front St E, Toronto, ON
868 Capacity
$2,500 to $4,000 / Event
The St. Lawrence Centre for the Arts is an iconic venue in downtown Toronto, with a rich history of celebrated performances and local activity. In addition to being an ideal space for concerts, theatrical productions, and stage plays, these spaces are convenient for private use.
The two theatres and their adjoining lobbies are available to rent for a variety of private events. This includes meetings, presentation-based events, awards ceremonies, networking events, conferences, parties, and more.
Event Pricing
Jane Mallet Lobby
2 - 287 people
$2,500 per event
Jane Mallet Theatre
2 - 499 people
$2,500 per event
Bluma Appel Lobby
2 - 616 people
$4,000 per event
Bluma Appel Theatre
2 - 868 people
$4,000 per event
Rehearsal Hall
2 - 100 people
Call for Price
Event Spaces
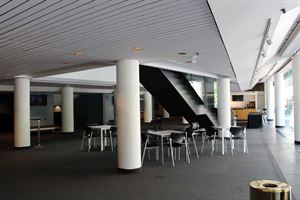
General Event Space
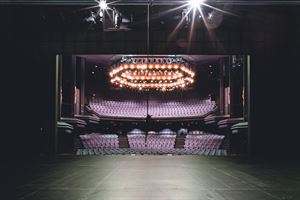
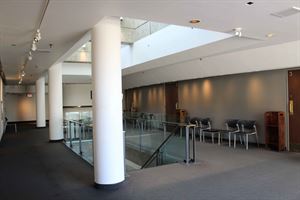
General Event Space
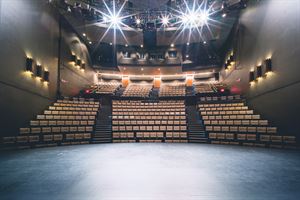
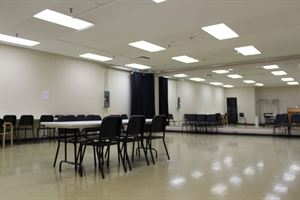
General Event Space
Additional Info
Venue Types
Amenities
- ADA/ACA Accessible
- Full Bar/Lounge
- On-Site Catering Service
- Wireless Internet/Wi-Fi
Features
- Max Number of People for an Event: 868
- Number of Event/Function Spaces: 5
- Year Renovated: 2007