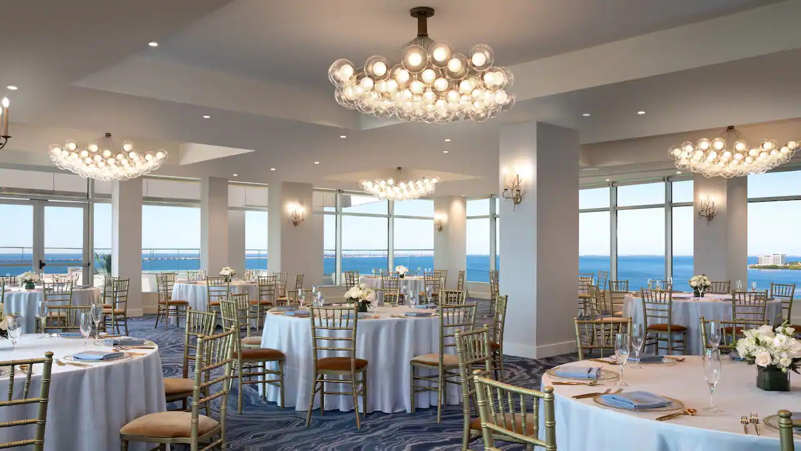
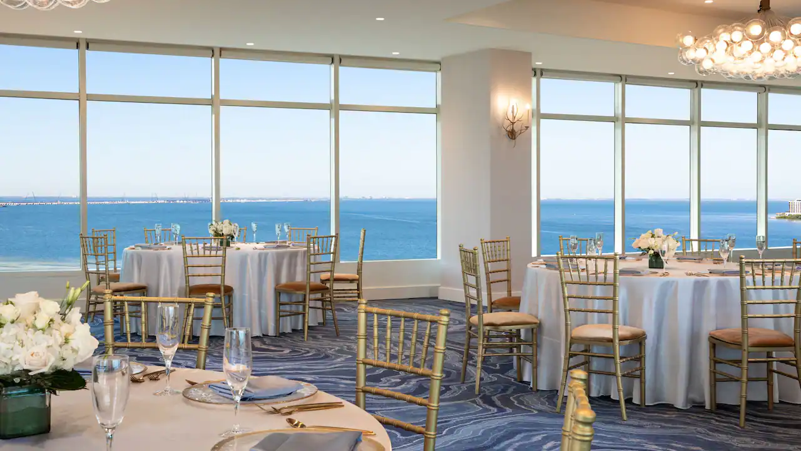
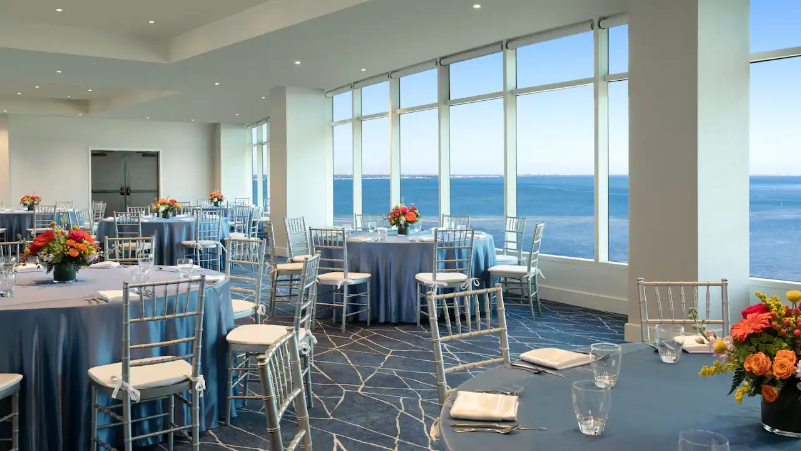
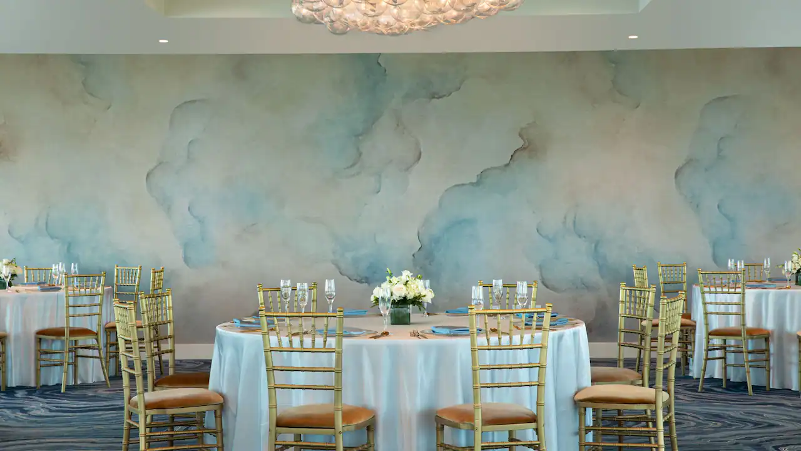
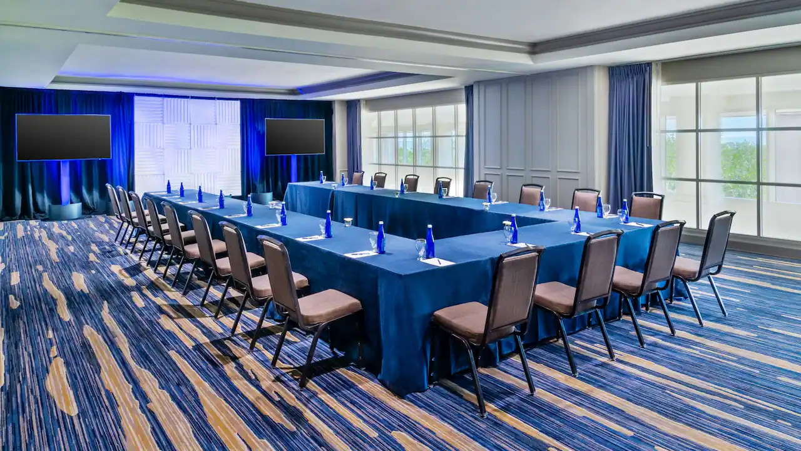
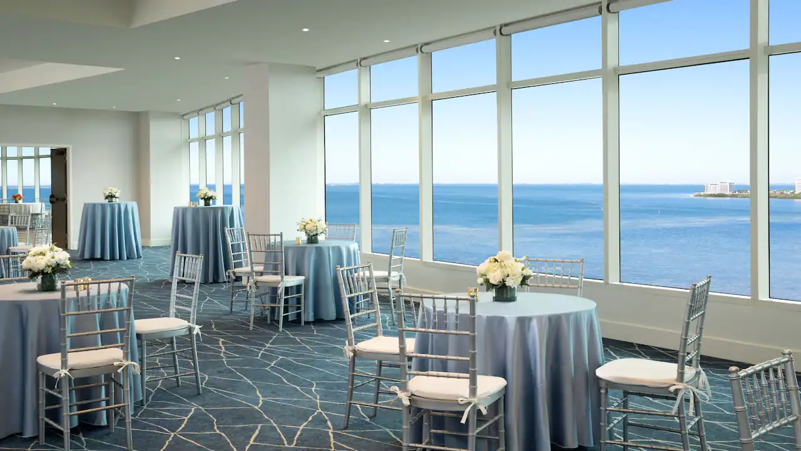
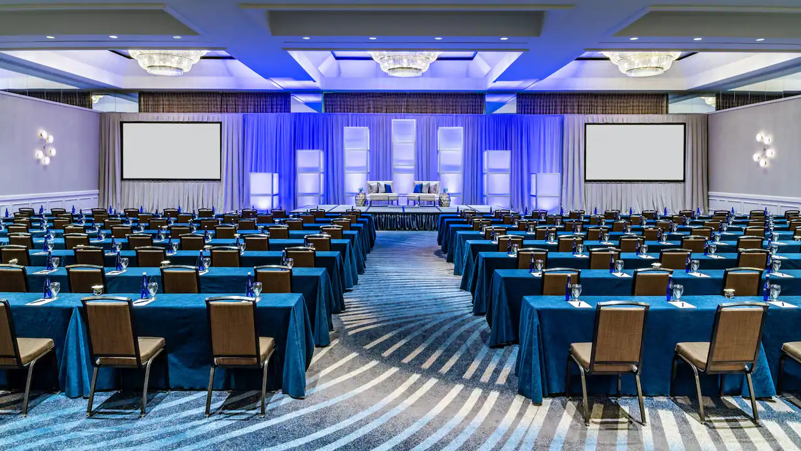
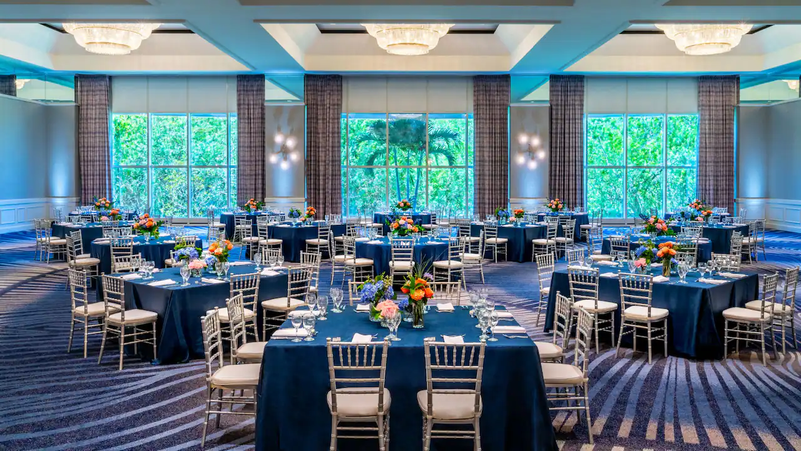
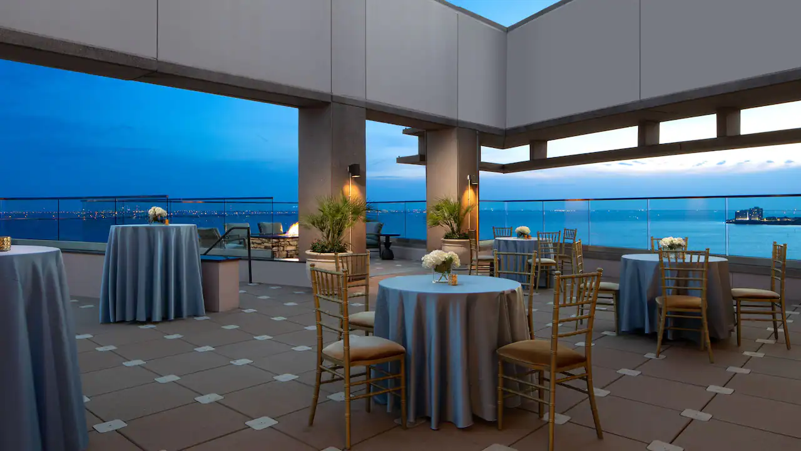
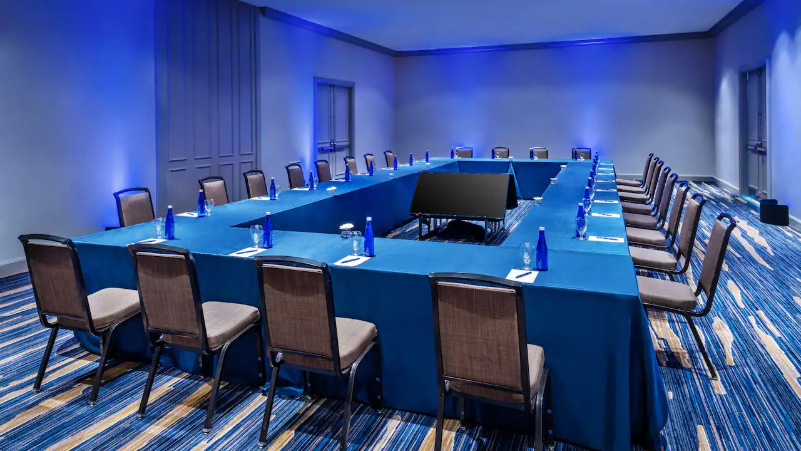
































Grand Hyatt Tampa Bay
2900 Bayport Drive, Tampa, FL
600 Capacity
$3,900 to $5,250 for 50 Guests
Host your next event in our recently renovated meeting rooms with large windows and natural light or one of our unique outdoor spaces. Our versatile venues can accommodate gatherings from 10 to 600 people. Your guests will enjoy waterfront views and 35 natural acres just three miles from the airport.
Event Pricing
Lunch Menu Options Starting At
$47 - $62
per person
Dinner Options Starting At
$78 - $105
per person
Event Spaces
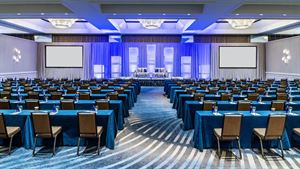
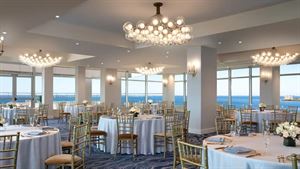
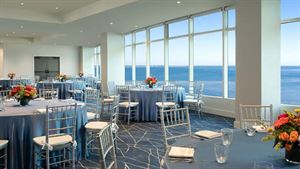
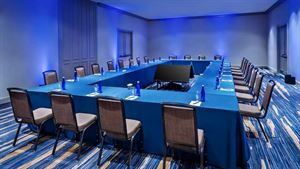
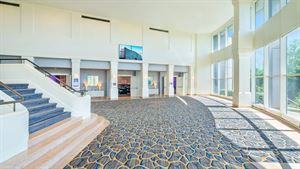
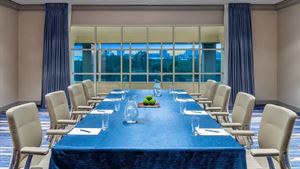
General Event Space
Additional Info
Neighborhood
Venue Types
Amenities
- Full Bar/Lounge
- Fully Equipped Kitchen
- On-Site Catering Service
- Outdoor Function Area
- Outdoor Pool
- Outside Catering Allowed
- Valet Parking
- Wireless Internet/Wi-Fi
Features
- Max Number of People for an Event: 600
- Number of Event/Function Spaces: 36
- Special Features: Two outdoor pools and a jacuzzi, wireless Internet in every room, state-of-the-art fitness center, children's activities in the summer.
- Total Meeting Room Space (Square Feet): 22,000
- Year Renovated: 1999