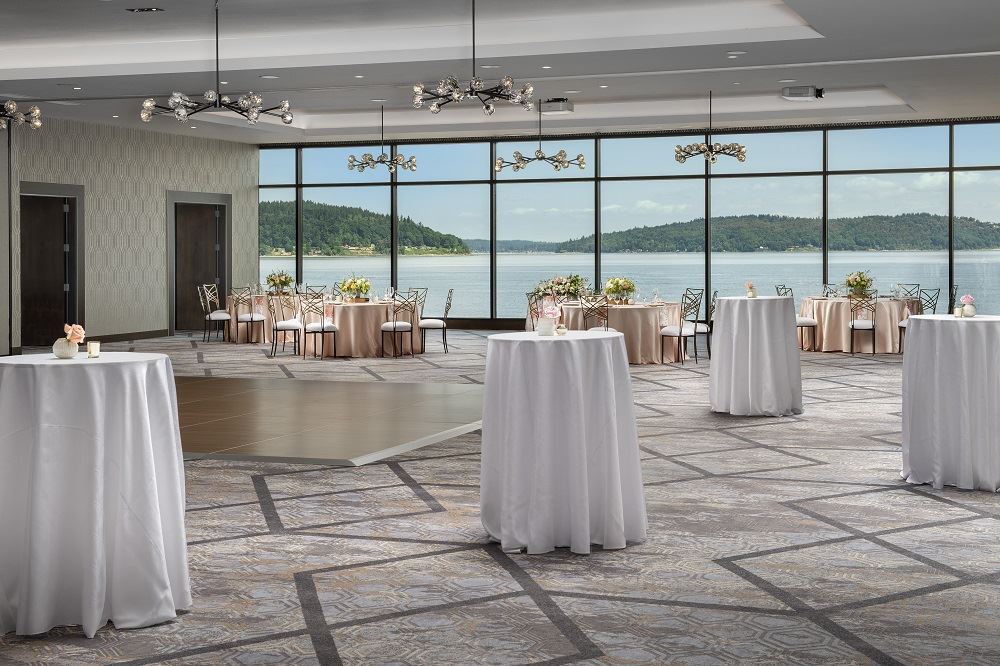
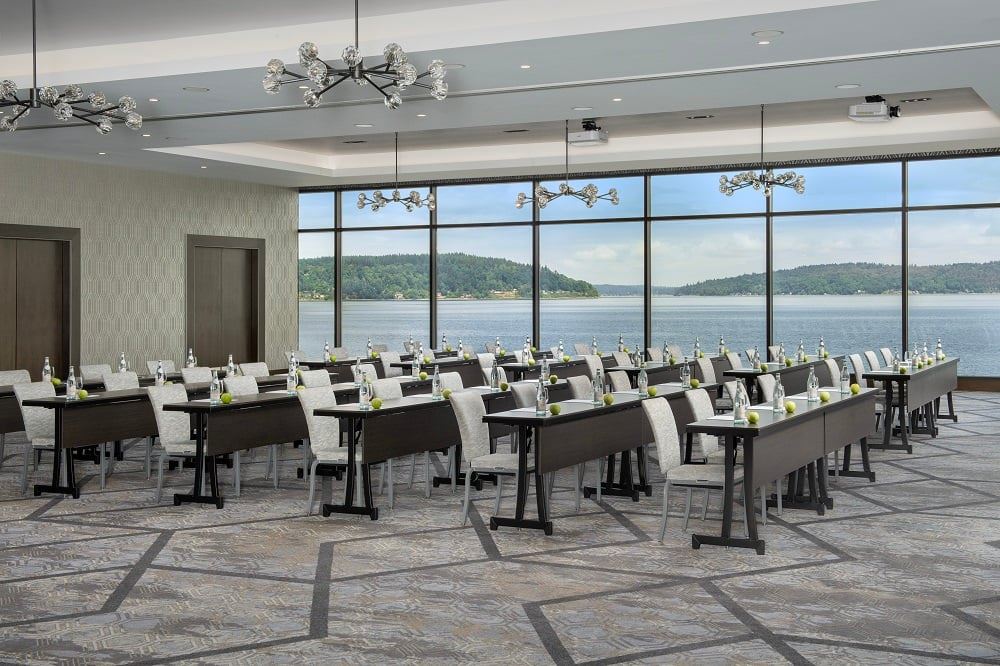
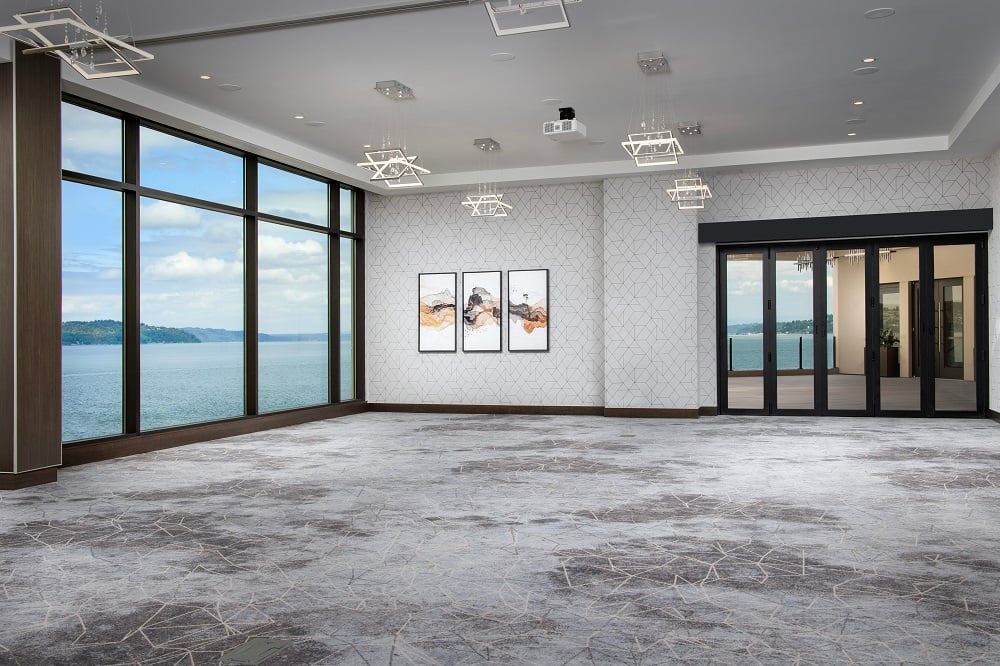
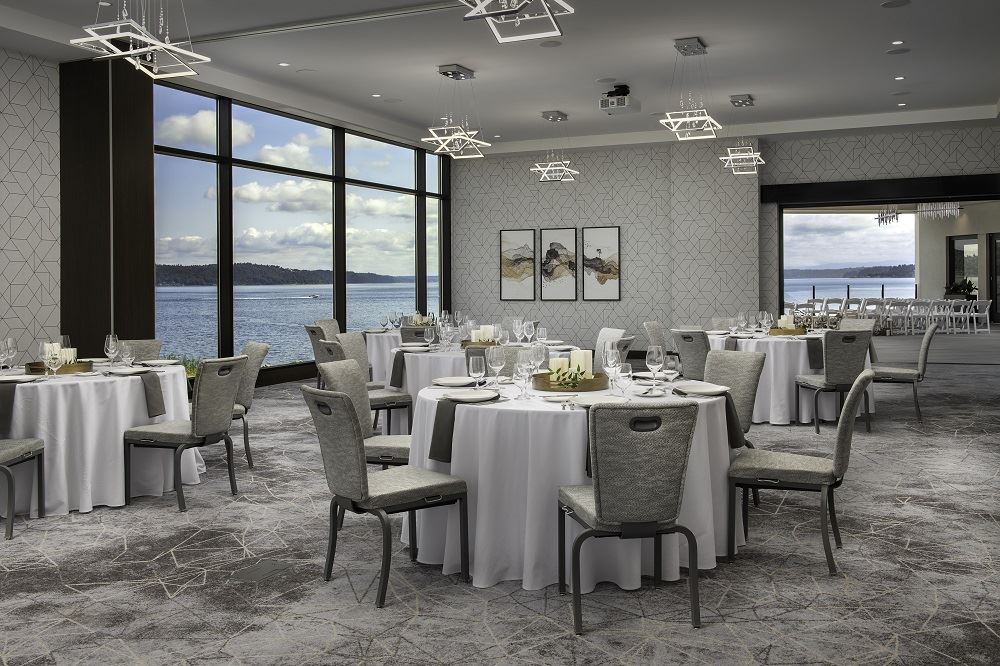

























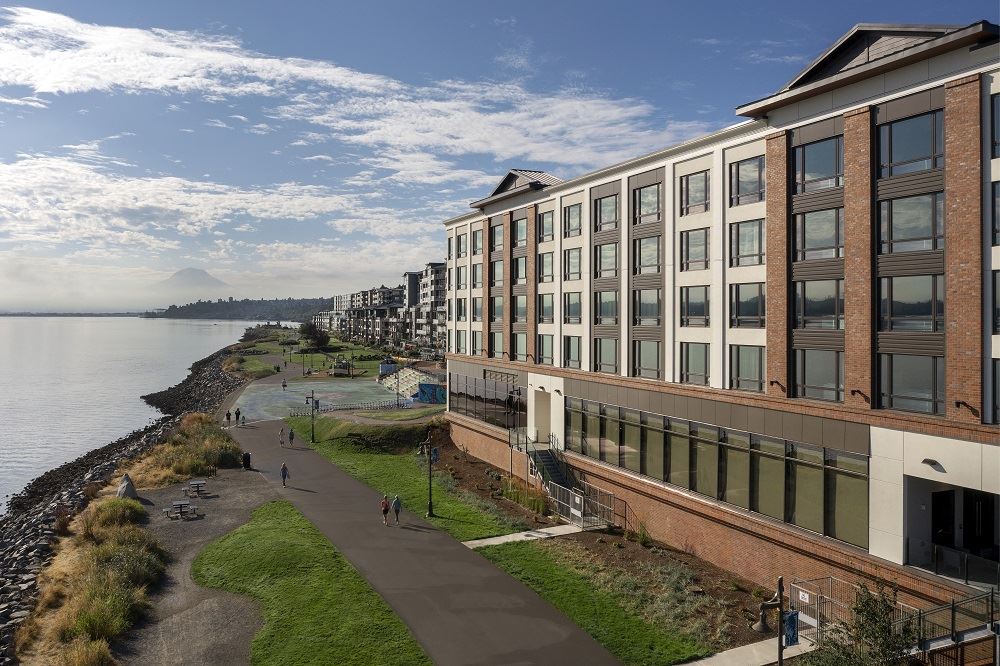
Silver Cloud Hotel Tacoma at Point Ruston Waterfront
5125 Grand Loop, Tacoma, WA
380 Capacity
$500 to $800 / Event
Interested in hosting a meeting, event or celebration at Silver Cloud Point Ruston? Contact us today!
Event Pricing
Small Gatherings
50 people max
$500 - $800
per event
Meetings & Programs
10 - 400 people
$2,000 - $50,000
per event
Weddings
50 - 380 people
$8,000 - $50,000
per event
Event Spaces
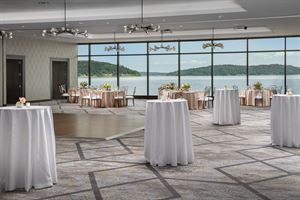




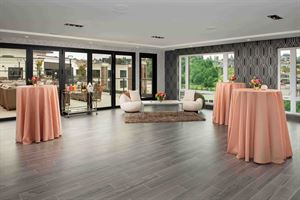

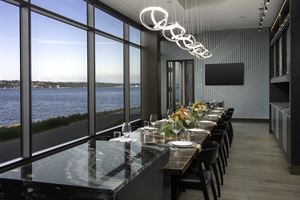
Additional Info
Neighborhood
Venue Types
Amenities
- ADA/ACA Accessible
- Full Bar/Lounge
- On-Site Catering Service
- Outdoor Function Area
- Outdoor Pool
- Valet Parking
- Waterfront
- Waterview
- Wireless Internet/Wi-Fi
Features
- Max Number of People for an Event: 380
- Number of Event/Function Spaces: 8
- Special Features: Hotel highlights include: waterfront views, mountain views, indoor and outdoor spaces, rooftop event rooms, natural light, complimentary wireless high speed internet access.
- Total Meeting Room Space (Square Feet): 15,310
- Year Renovated: 2021