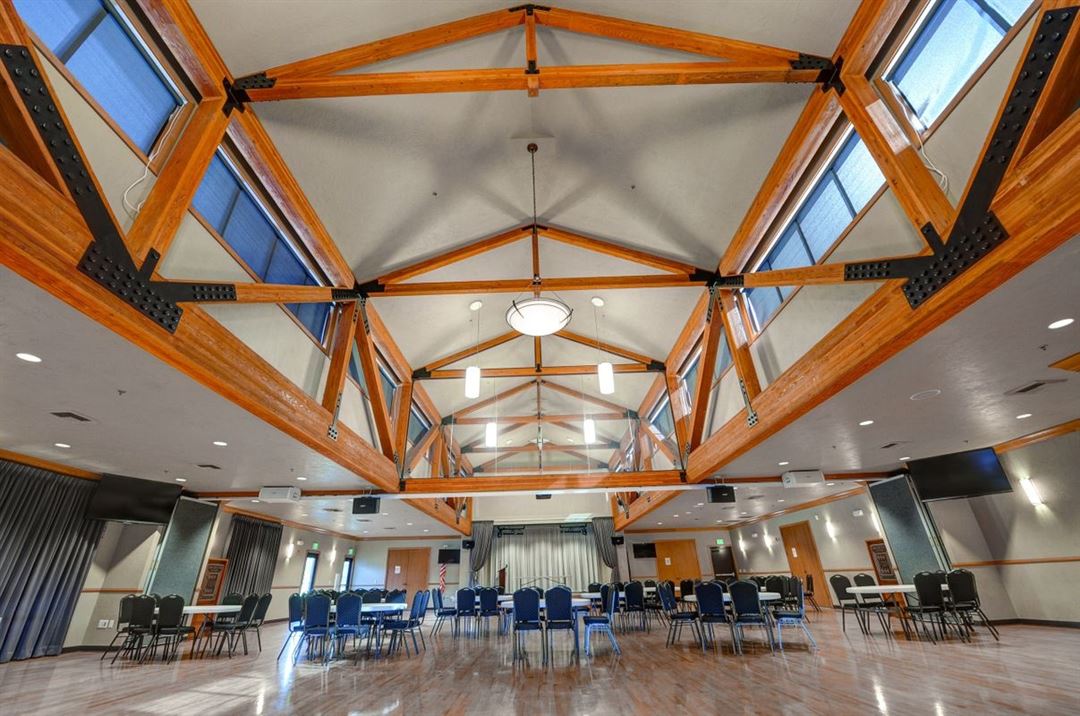
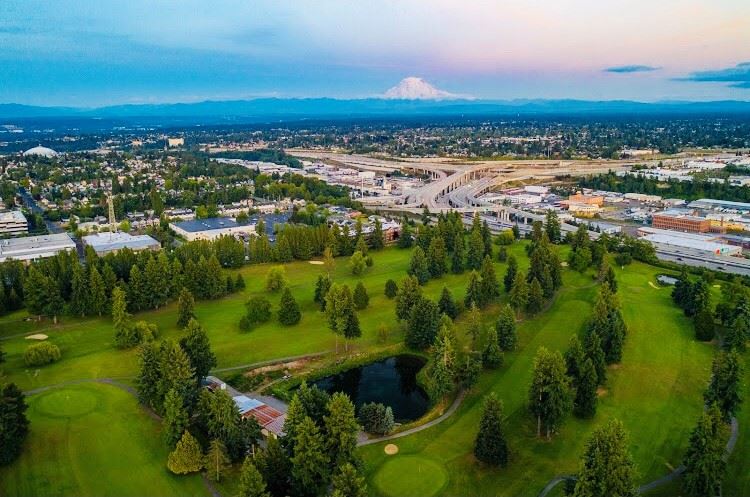
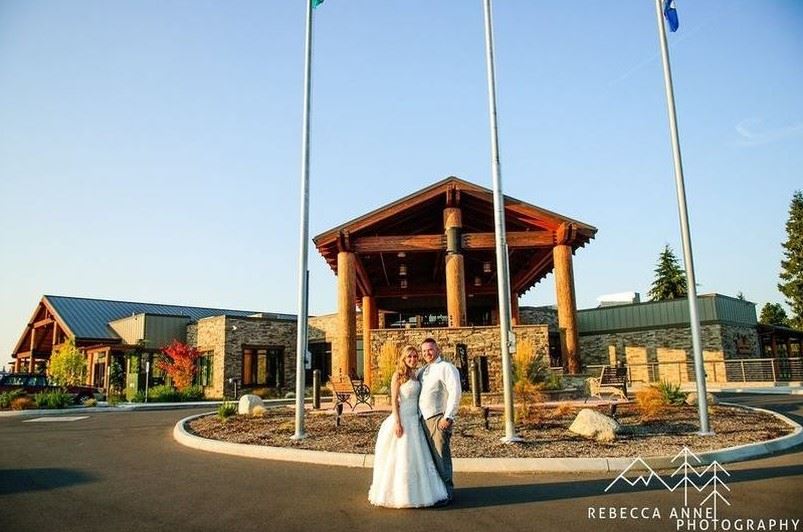
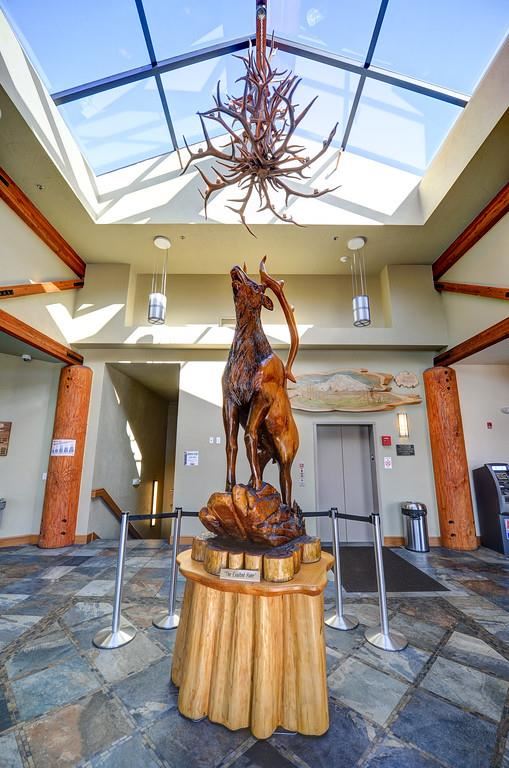
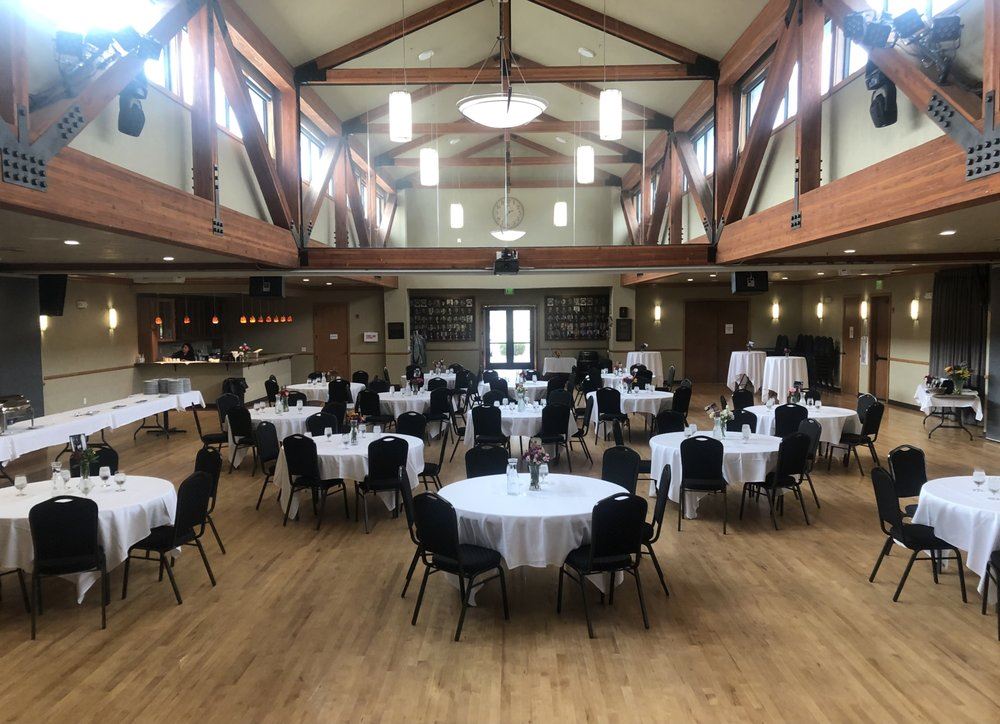











































































Allenmore Golf & Events Center
2013 South Cedar St, Tacoma, WA
200 Capacity
$300 to $3,000 for 50 Guests
The Allenmore Golf & Event Center is beautifully located in the heart of Tacoma. Whether you are planning your dream wedding, a business retreat or a private dinner we have a space to meet your needs. Offering luscious views, we have three beautiful event spaces to accommodate any size occasion.
The Lodge is an impressive 4,500 square feet that holds up to 200 guests and offers a gorgeous rustic feel with solid wood beams and high ceilings. The beautiful hardwood floors match any décor which allows your style and decorative choices to be the focus. This space has its own private bar, raised stage and secluded patio to enjoy the warm summer weather. It is also equipped with state-of-the-art AV including projector, 160” screen, flat screen TVs, speakers and wireless mic.
Event Pricing
Venue Rental
$300 - $3,000
per event
Catering Menu
$19 - $35
per person
Availability (Last updated 12/24)
Event Spaces
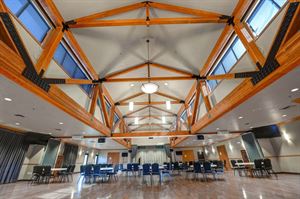
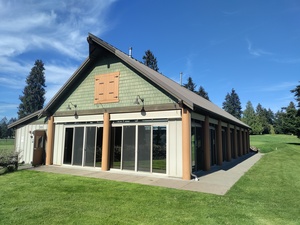
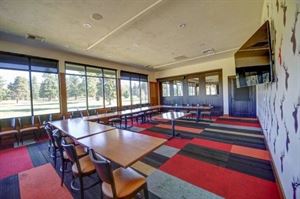
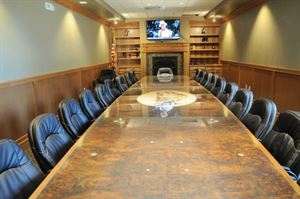

Golf Course
Recommendations
Great place to have an event
— An Eventective User
50th birthday party .
Place is great, great venue and service .
Also location is great
Great place to have any event .
— An Eventective User
My 50 th birthday party was the best there .
I highly recommend this place , the food, the environment, music, the planner and service was really the the best zz
My guest and family had a good time
For 5 hours .
Thanks .
Laura Almonte .
Additional Info
Neighborhood
Venue Types
Amenities
- ADA/ACA Accessible
- Full Bar/Lounge
- Fully Equipped Kitchen
- On-Site Catering Service
- Outdoor Function Area
- Wireless Internet/Wi-Fi
Features
- Max Number of People for an Event: 200
- Number of Event/Function Spaces: 3
- Special Features: In-House Catering and Bar Services Built-In Bar Built-In Stage AV System Private Patio Fee Includes 4 hours of Time + Beverage Station + Staff + Tables & Chairs + Linen
- Total Meeting Room Space (Square Feet): 4,500
- Year Renovated: 2016