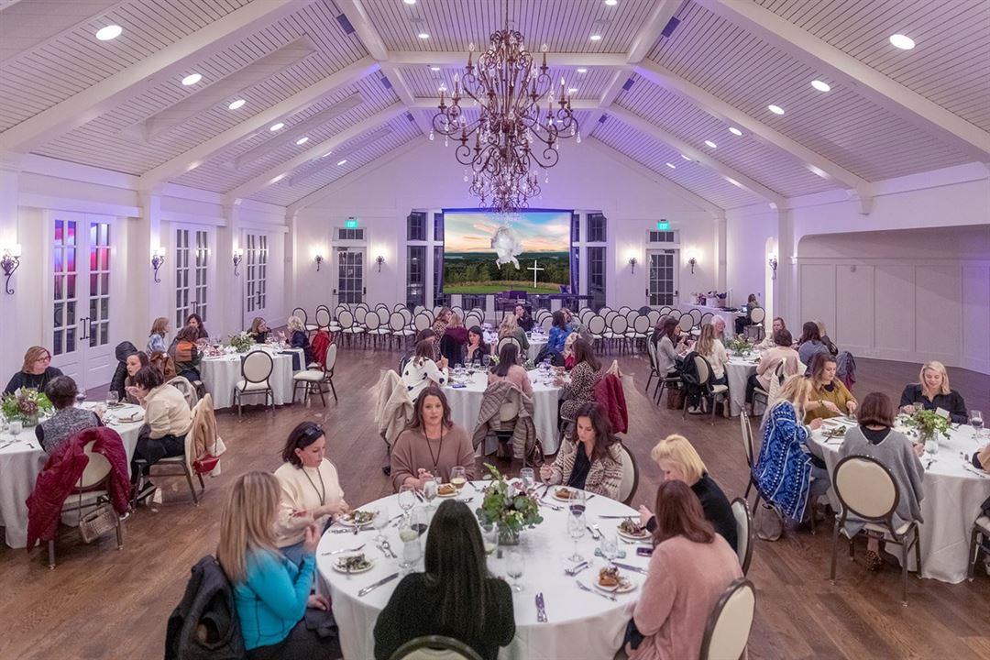
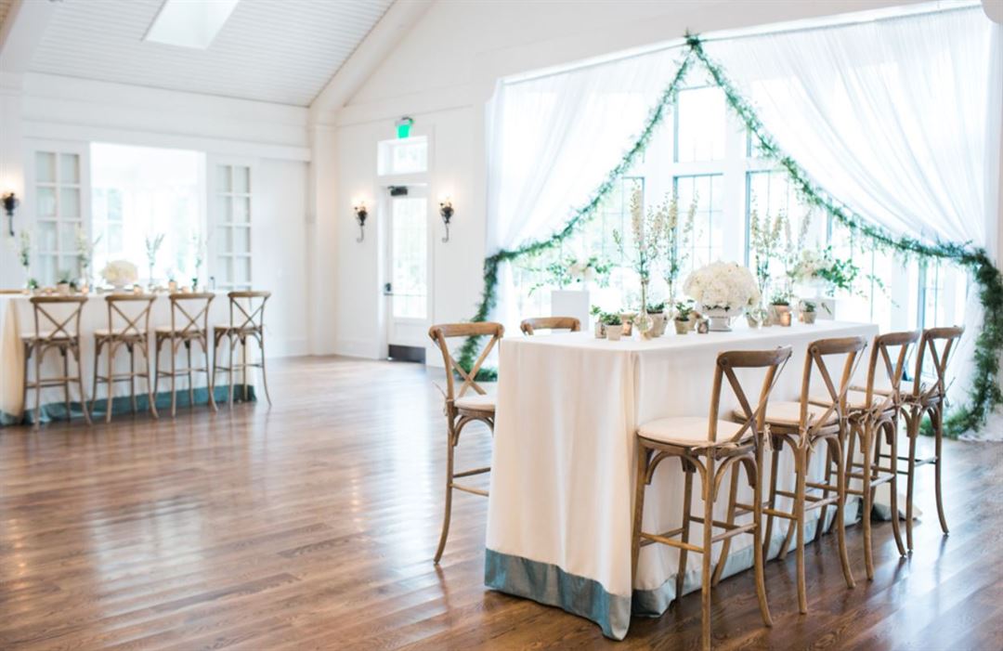
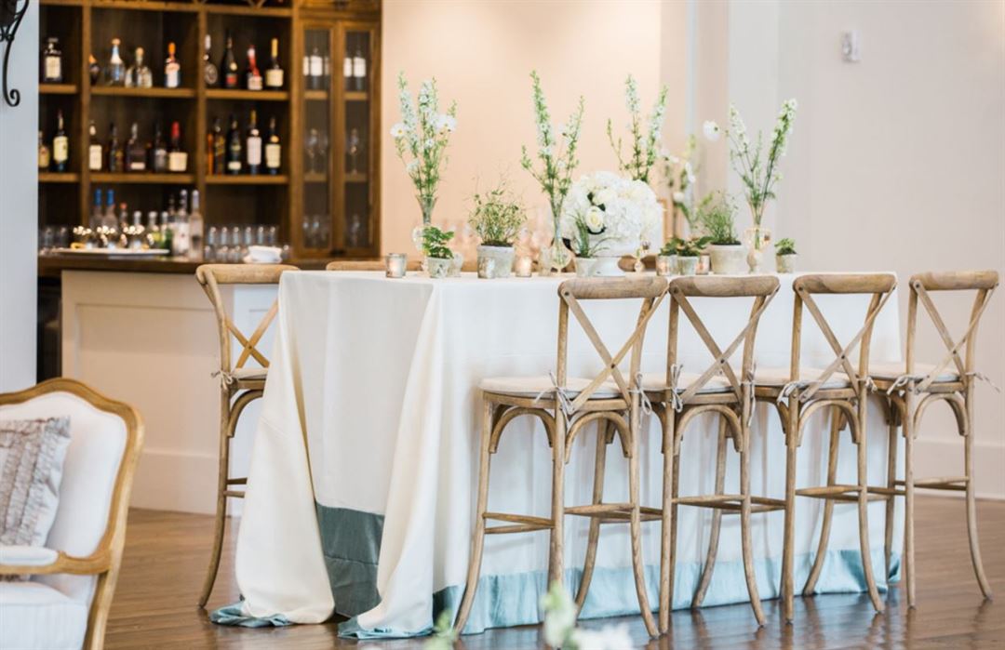
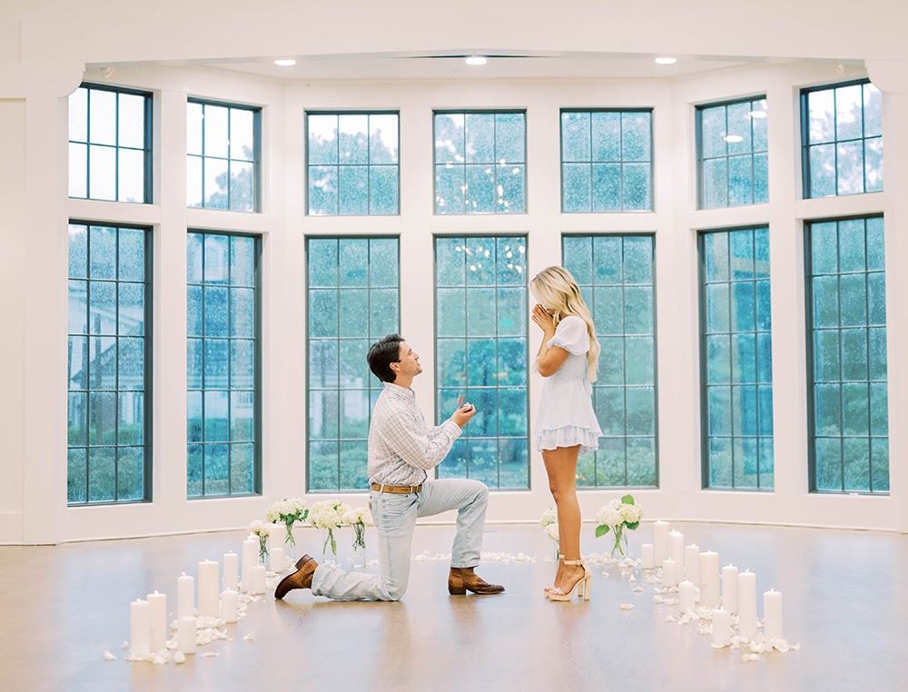
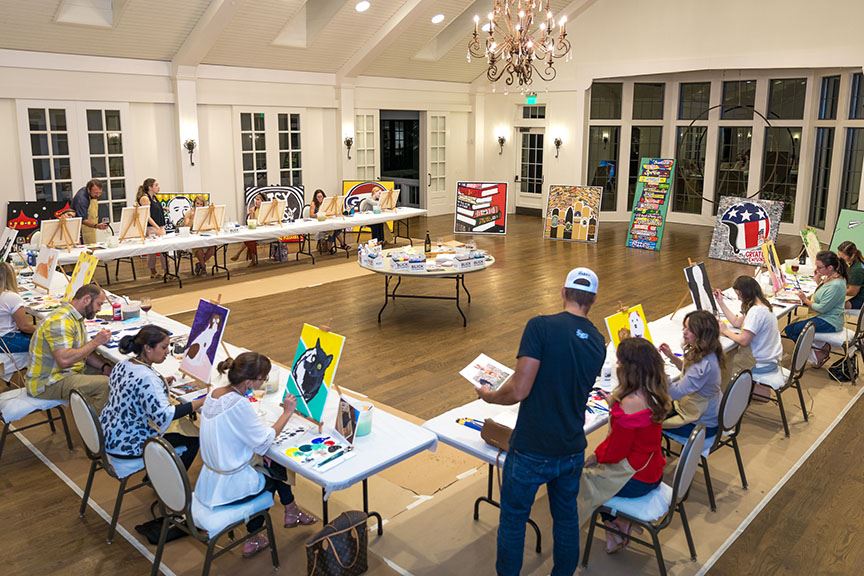




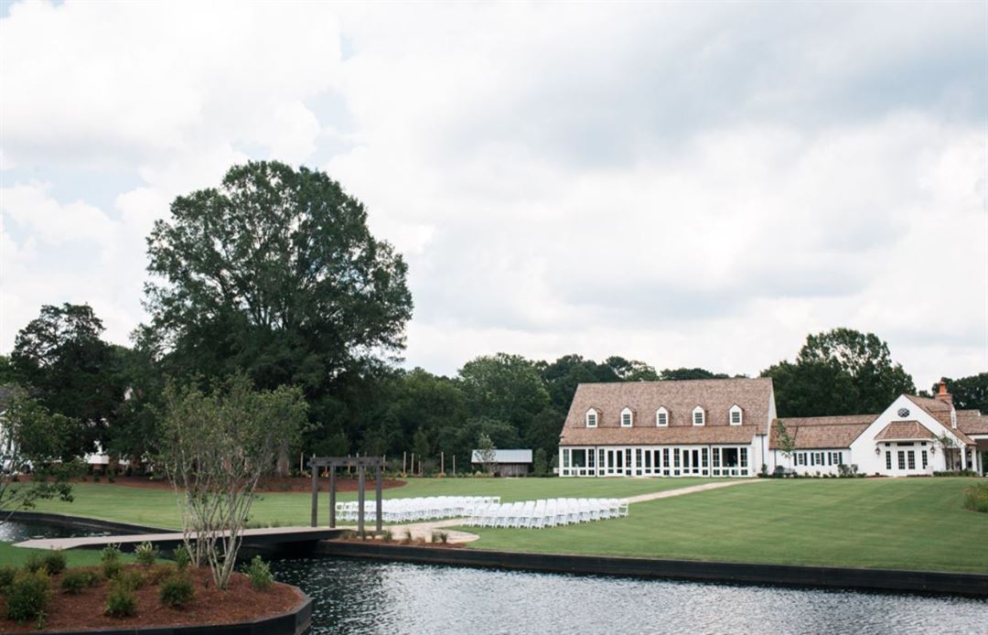
Pursell Farms
386 Talladega Springs Rd, Sylacauga, AL
500 Capacity
Past the concrete and the crowds, just under an hour from Birmingham and a little under two hours from Atlanta, you will find Pursell Farms, a place where Southern hospitality and great service are a way of life. From the moment you arrive, you will be embraced by the scenic beauty and pastoral views. This pristine natural environment is why Pursell Farms has become one of the most unique wedding destinations in the South, providing a place to enjoy your special day in rare privacy and beauty.
From the rolling hills and rustic farmland to the restored, antebellum home, this resort is truly unmatched in the region. The estate home, originally built in 1852, now anchors the premiere wedding venue with exquisite gardens and plush lawns spilling to the water’s edge of a small lake that houses a charming island and graceful water fountain. These stunning backdrops and their seasonal beauty offer an inspiring array of unique possibilities for staging the perfect wedding ceremony and reception.
With our state-of-the-art venues, farm-fresh cuisine, beautifully appointed accommodations, and a staff ready to host with true Southern hospitality, Pursell Farms is sure to make your wedding the most memorable day of your life.
Event Spaces
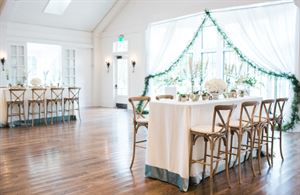
General Event Space
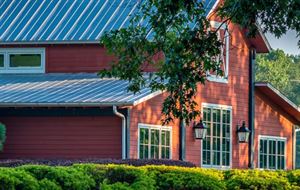
General Event Space
Additional Info
Venue Types
Amenities
- On-Site Catering Service
- Outdoor Function Area
Features
- Max Number of People for an Event: 500