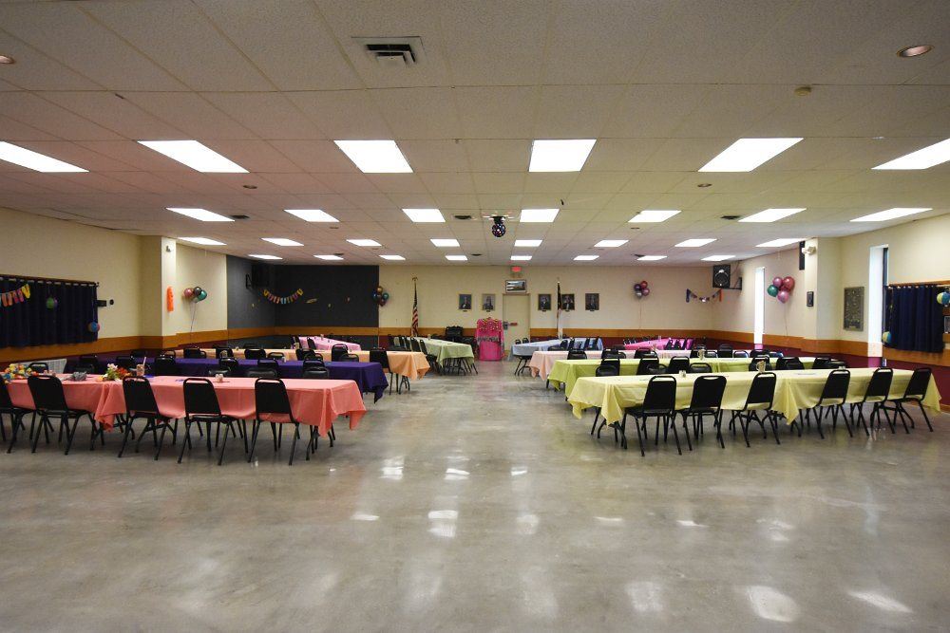
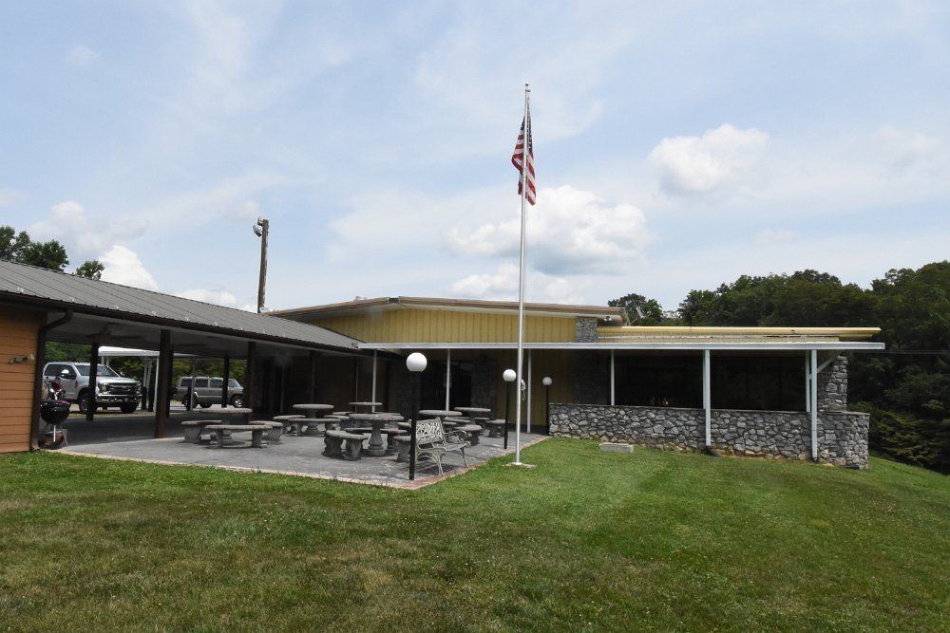
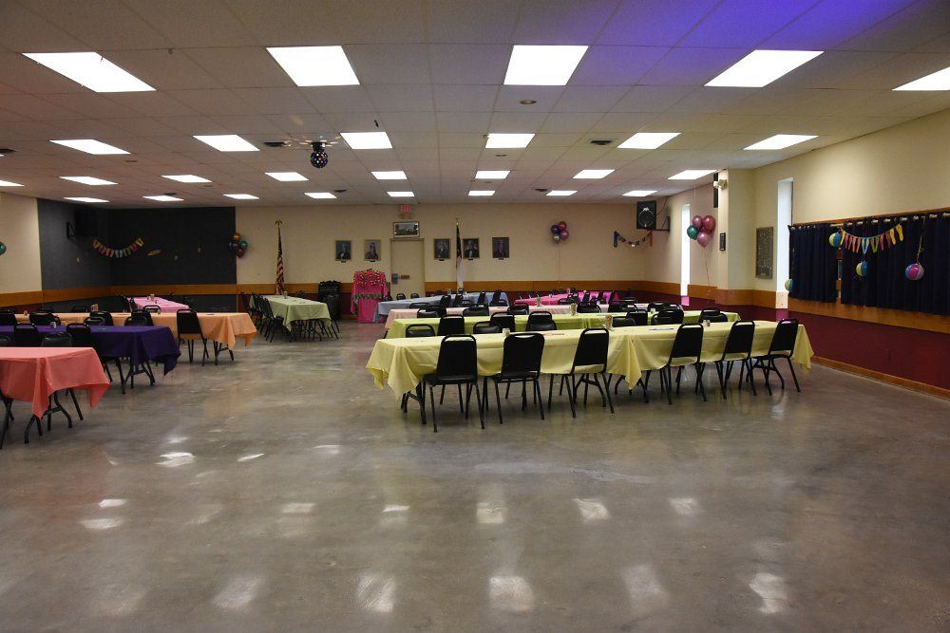
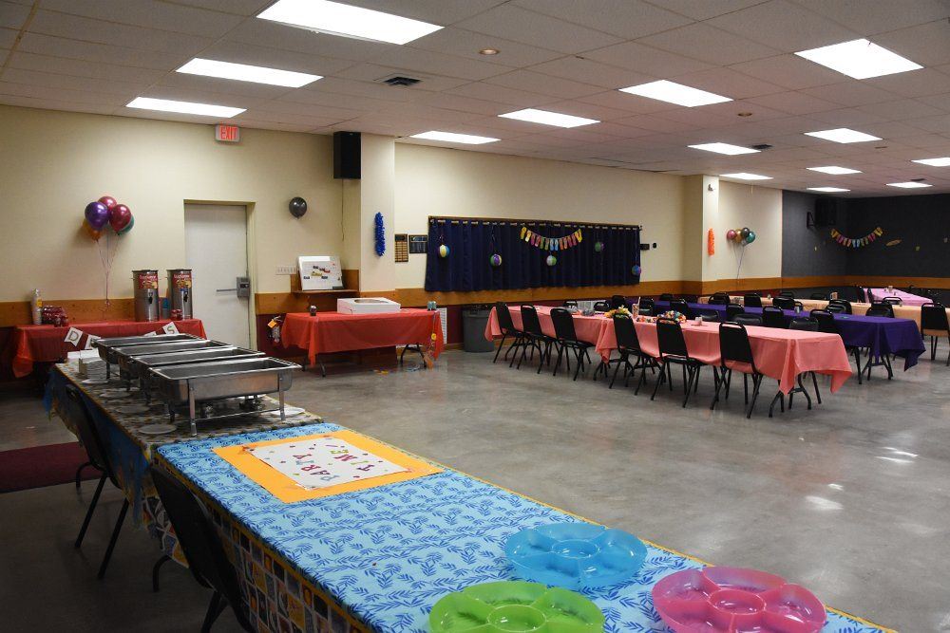
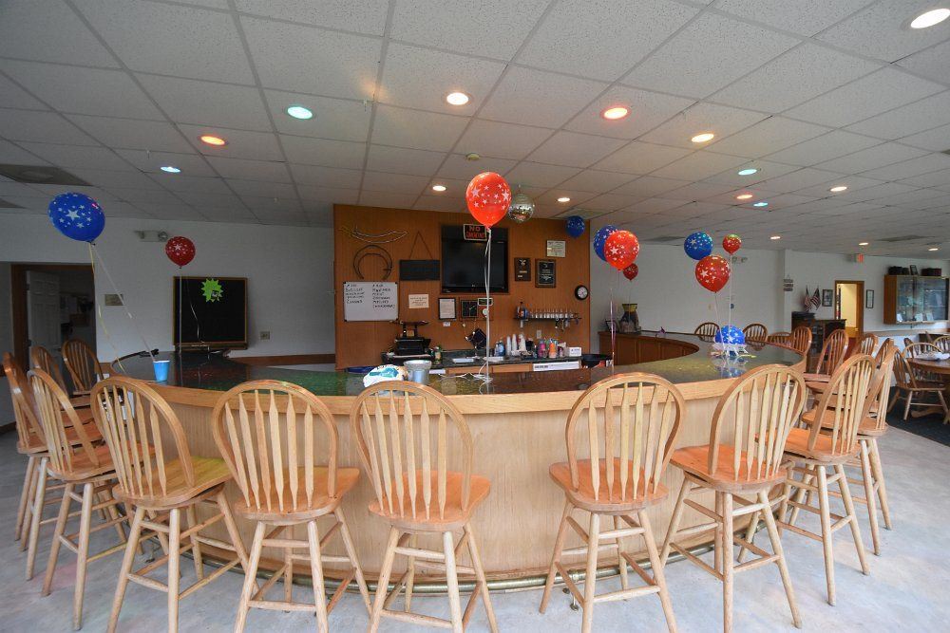





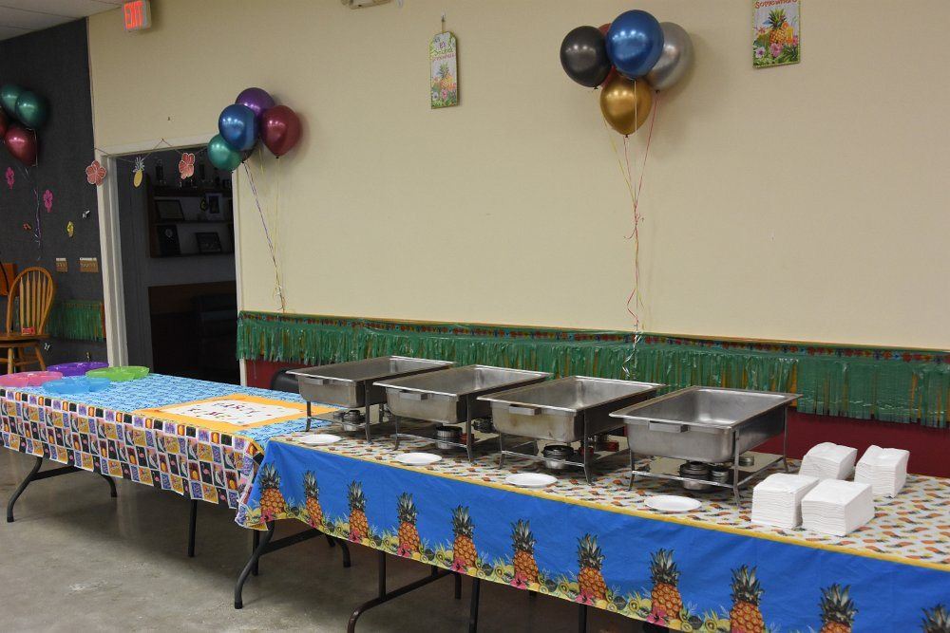
Land of the Sky Event Venue
39 Spring Cove Rd, Swannanoa NC 28778, Swannanoa, NC
250 Capacity
$1,000 to $5,000 / Event
The facility provides a wonderful setting for both small intimate gatherings and larger social functions. It consists of a large 2000 square foot dining conference room with the capability of seating 250-300 guests. It has a front of the room podium with a PA system. A large stage area is to the right of the dining room entrance. Coffee/Tea service is located in the area of the dining room next to the kitchen.
The hospitality/ bar area is in the next room. The bar area seats 20 and the tables and chairs seat another 50 guests. There is a panoramic view of our beautiful surroundings from this room. Perfect patio area with concrete tables and benches concede 20 to 30 guests.
There is an adjoining covered area large enough for buffet or dance area.
Located on 13 acres of mountain view beauty.
Equipment rental available on-site.
When you rent this lovely facility from the Land of Sky Shrine Club benefits The Children Hospital which is the charity affiliated with this Shrine Club and it’s fundraising efforts.
Call for more information or a showing of this beautiful and well appointed event venue.
Event Pricing
Land of the Sky Event Venue Rentals
$1,000 - $5,000
per event
Recommendations
Executive Director, Council of Independent Business Owners, Inc.
— An Eventective User
from ASHEVILLE, NC
Thank you so much for making the CIBO Big Event a success at the Land of the Sky Shrine Club. Every part of the planning process was pleasurable. Your team was very accommodating to our every request. The location of the Shrine Club could not be more convenient as it is close to US 70 and Interstate 40. Yet, your location offers the privacy that a large fundraiser desires with plenty of parking.
The food you prepared was excellent. As a bonus, we couldn't have asked for more beautiful weather in the lovely mountains of Western North Carolina.
Based on our experience, we would whole-heartedly encourage any group or organization to consider an event at your location. It's a great place for a group to consider when needing meeting space.
We look forward to working with you in the future.
Best wishes.
J. Michael Plemmons
Additional Info
Venue Types
Amenities
- Full Bar/Lounge
- Fully Equipped Kitchen
- On-Site Catering Service
- Outdoor Function Area
- Outside Catering Allowed
- Wireless Internet/Wi-Fi
Features
- Max Number of People for an Event: 250
- Special Features: Large, level parking. Private, woodsy area. Main Hall is 3,264 square feet with Bar another 1,840 square feet. Beautiful 180 degree mountain views from the Lounge. Friendly and helpful Staff.
- Total Meeting Room Space (Square Feet): 5,000
- Year Renovated: 2017