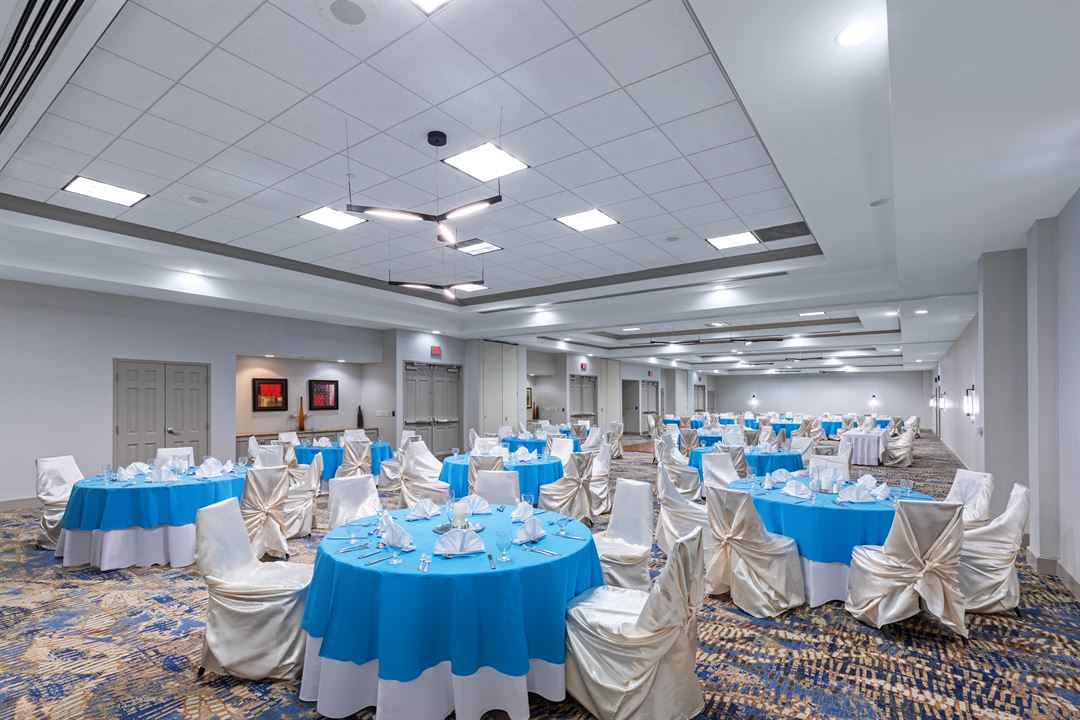
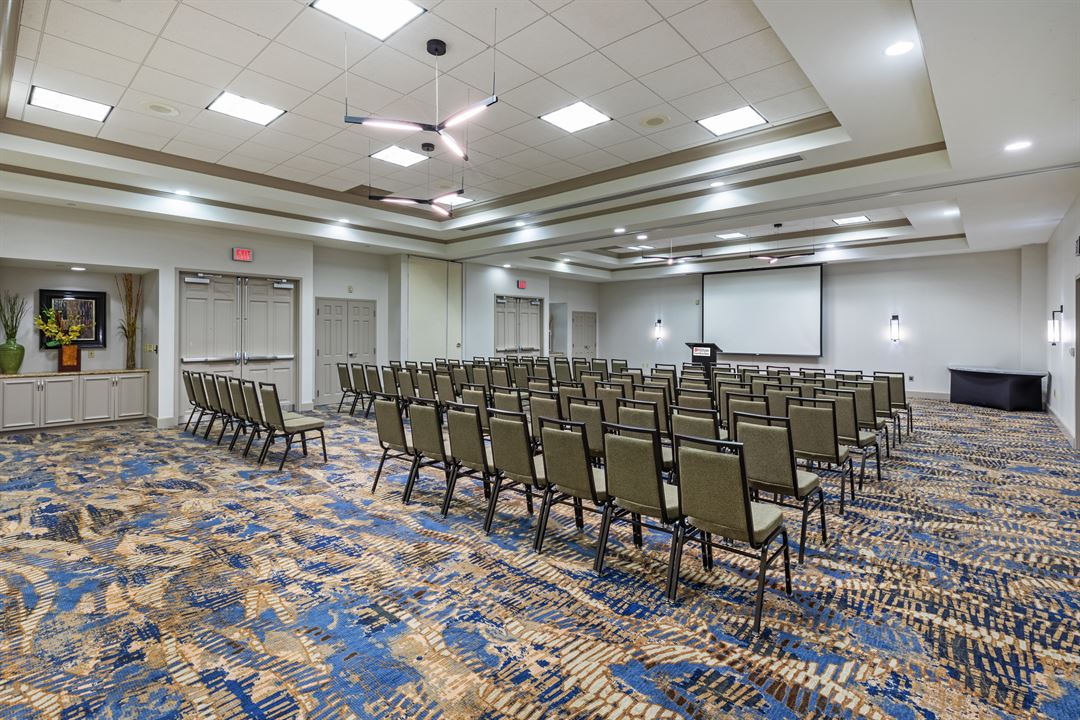
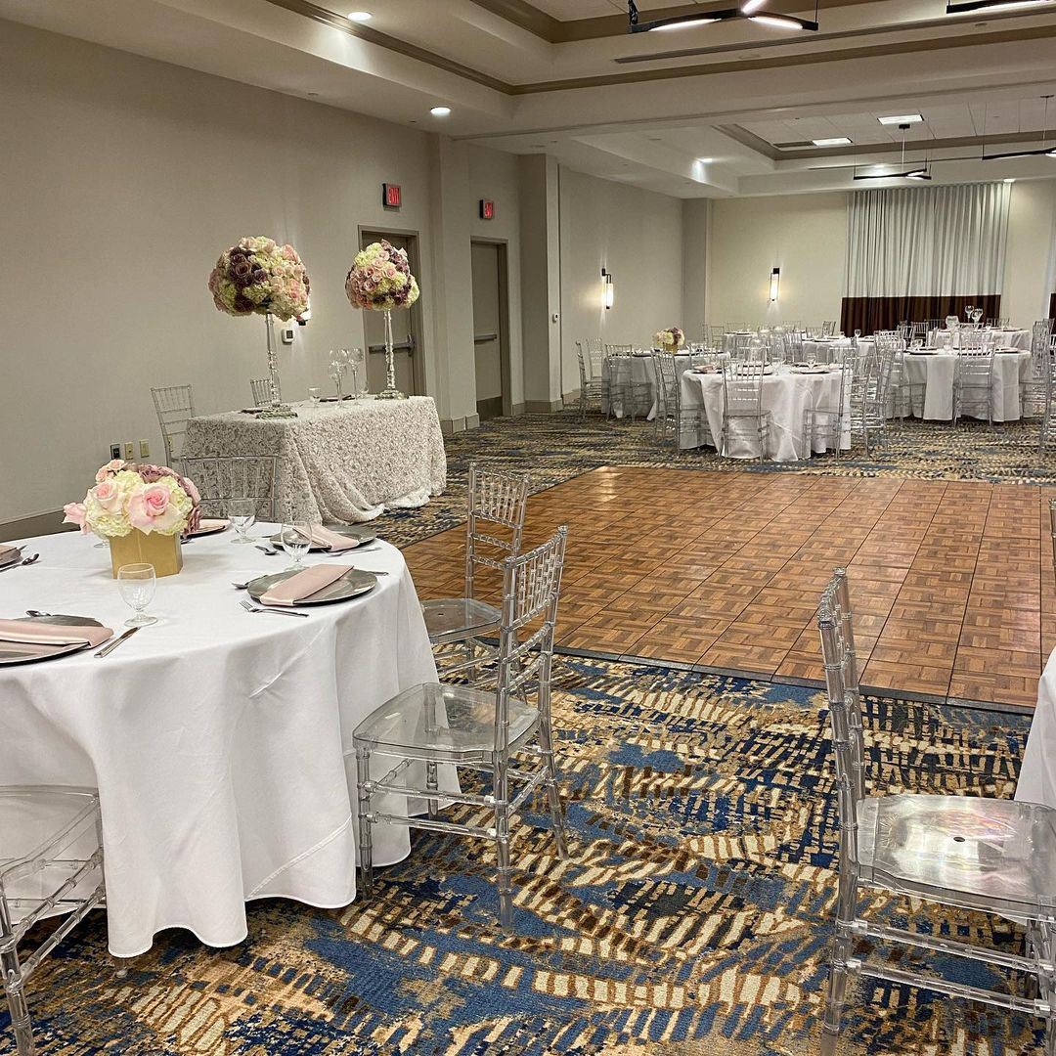
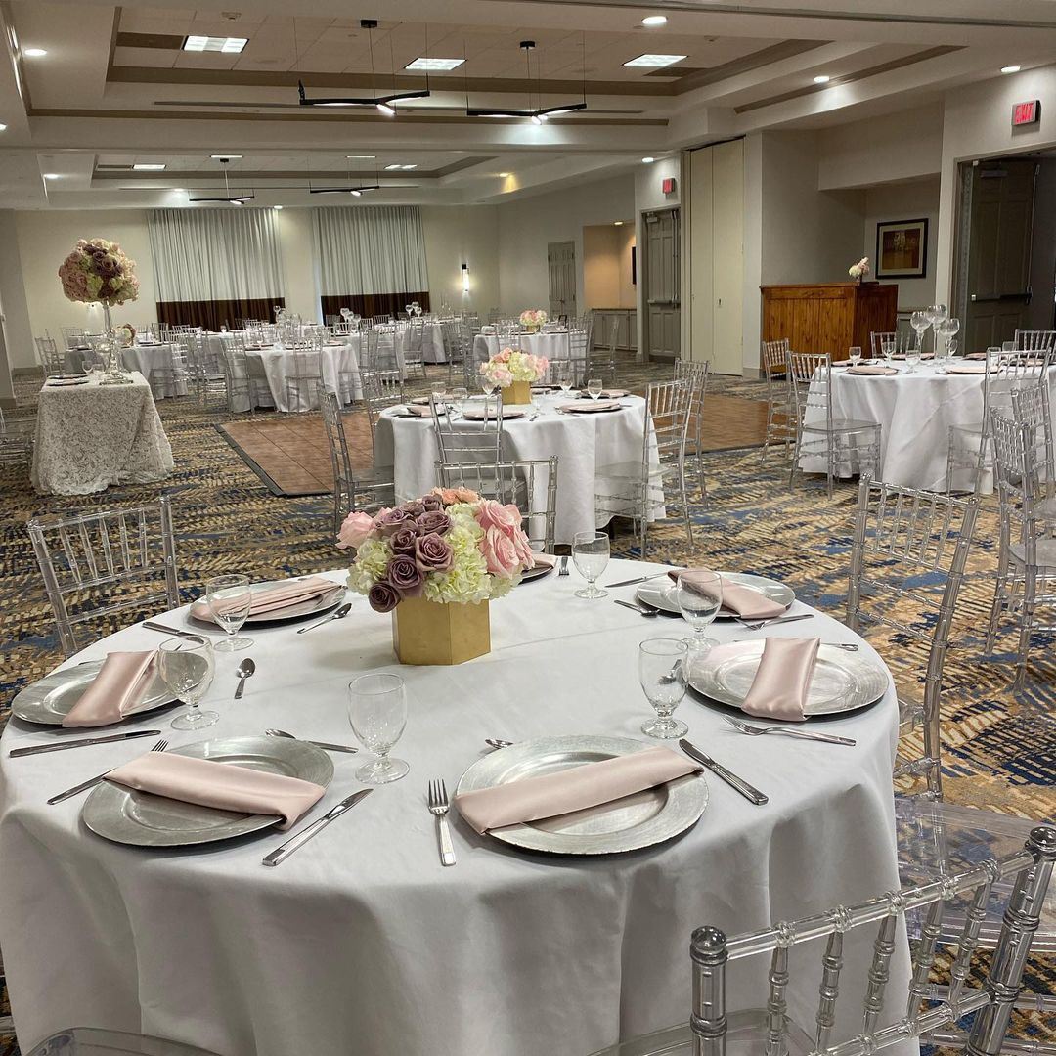























Hilton Garden Inn Houston/Sugar Land
722 Bonaventure Pl, Sugar Land, TX
280 Capacity
$2,200 to $10,000 / Wedding
Wedding receptions in Sugar Land are in demand, and the top venue is Hilton Garden Inn Houston Sugar Land. No other Houston hotel is more committed to offering you the wedding of your dreams.
We've got it all: the finest wedding venue in Houston, Texas with 3,646 sq. ft. of space, catering experts backing up delightful menus and soulful South Texas accommodations that spoil the guests as much as the bride. Have a dazzling large-scale reception for 200-250 in our Post Oak Ballroom, or enjoy a more intimate get-together for as few as 50-60.
From "I Do" to "Just Married," weddings in Houston are easy at Hilton Garden Inn/Sugar Land. Trust the expert and hands-on experience of our event team, and you're sure to throw the party of a lifetime.
Event Pricing
General Functions
25 - 240 people
$2,200 - $8,800
per event
Wedding Reception
50 - 300 people
$2,200 - $10,000
per event
Event Spaces
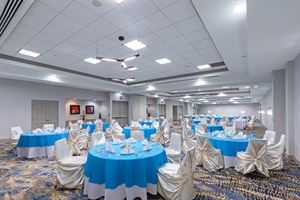
Recommendations
Prayer Breakfast
— An Eventective User
The food was delicious. The staff and event coordinators were easy to work with. I highly recommend The Hilton Garden/Sugar Land for your event.
Retiree Christmas party
— An Eventective User
from Katy, TX
The TI Retiree Christmas party was held at the Hilton Garden Inn. The venue was perfect. The ambiance fit the occasion. The staff went out of their way to ensure the success of our gathering. The food was great and the room chosen was the perfect size for our group. I hope to be able to continue to have our parties there.
Additional Info
Venue Types
Amenities
- ADA/ACA Accessible
- Full Bar/Lounge
- Fully Equipped Kitchen
- On-Site Catering Service
- Outdoor Pool
- Outside Catering Allowed
- Wireless Internet/Wi-Fi
Features
- Max Number of People for an Event: 280
- Number of Event/Function Spaces: 7
- Total Meeting Room Space (Square Feet): 3,646
- Year Renovated: 2020