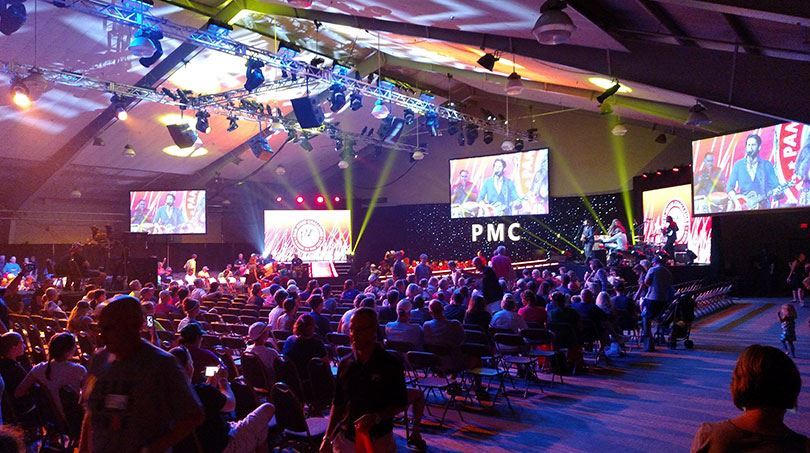
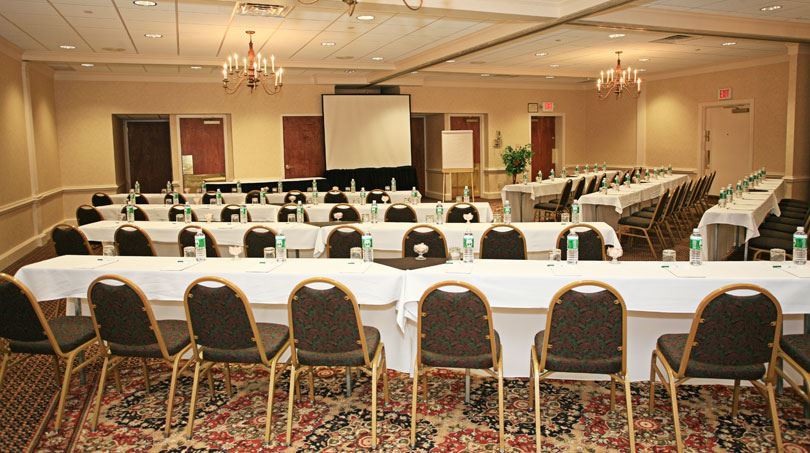
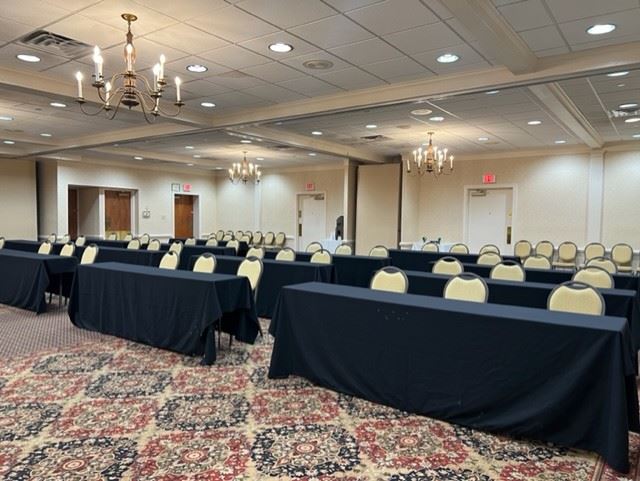
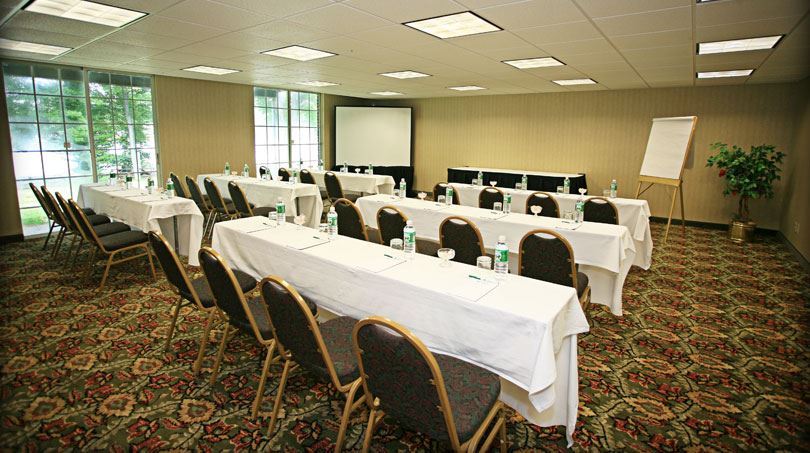
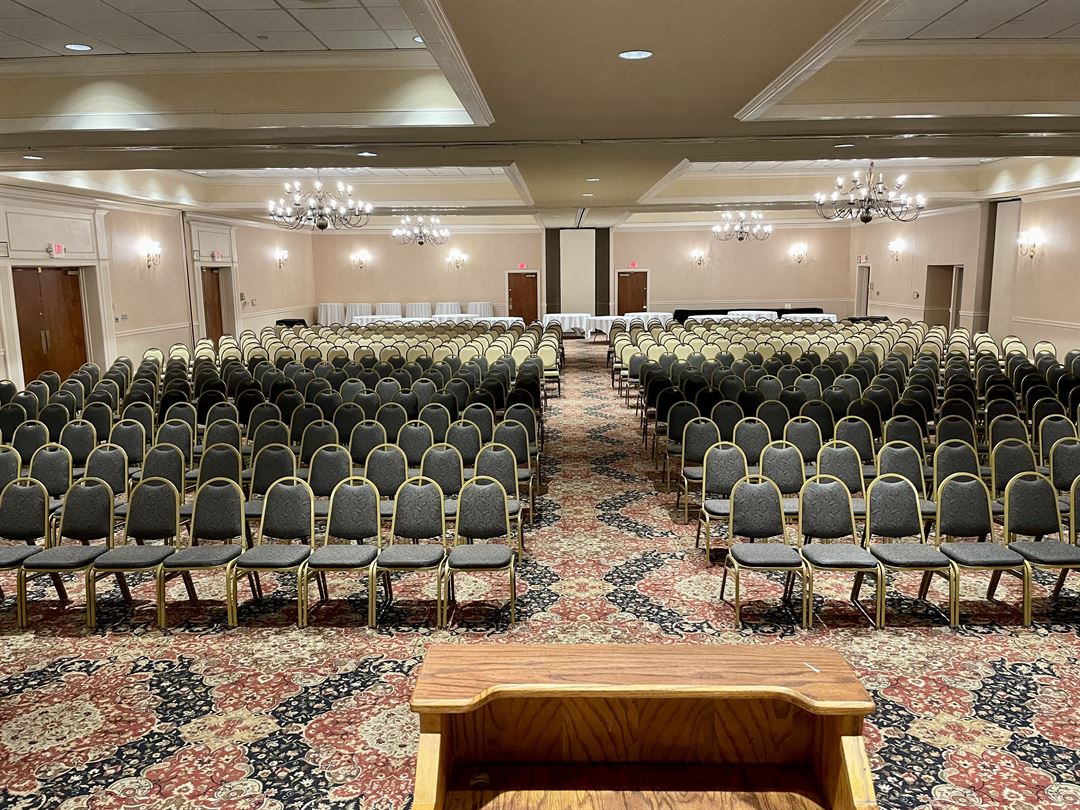
























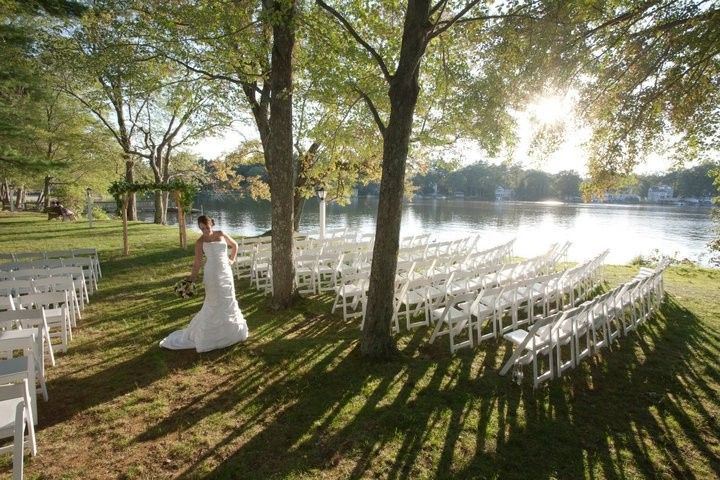
Sturbridge Host Hotel & Conference Center - Meetings
366 Main Street, Sturbridge, MA
700 Capacity
$150 to $6,350 for 50 Guests
Celebrate your special day on the picturesque shores of Cedar Lake. Located in beautiful Central Massachusetts, the Sturbridge Host Hotel & Conference Center offers a variety of indoor and outdoor sites for intimate ceremonies and grand wedding receptions. At the Sturbridge Host Hotel & Conference Center, you can also host your next corporate retreat, business meeting or conference in a lakeside setting that clears the mind and inspires creativity. We also offer, seasonally, paddle boats, paddle boards and kayaks.
Event Pricing
Venue Rental
700 people max
$175 - $6,350
per event
Breaks/Breakfast
10 - 900 people
$3 - $23
per person
Lunch
10 - 900 people
$15 - $36
per person
Weddings, Proms, Bereavement, Picnic, Holiday
20 - 500 people
$25 - $38
per person
Receptions, Dinner, Late Night
20 - 500 people
$28 - $38
per person
Availability (Last updated 10/25)
Event Spaces
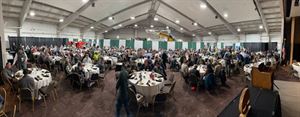
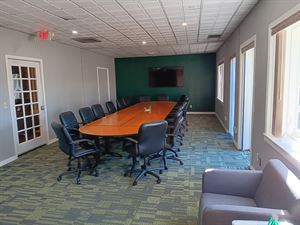
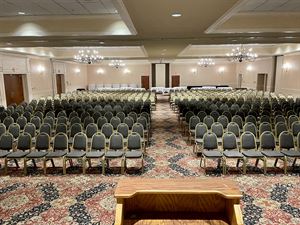
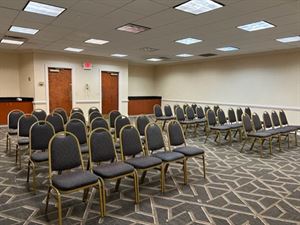
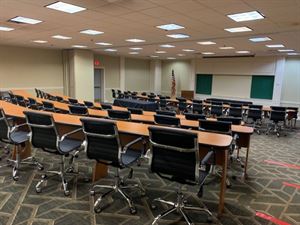
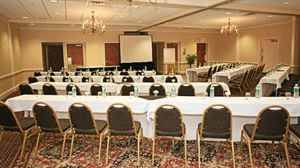
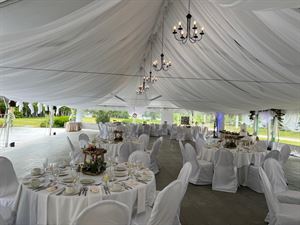
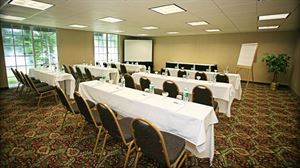

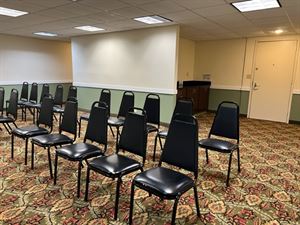
Additional Info
Venue Types
Amenities
- ADA/ACA Accessible
- Full Bar/Lounge
- Indoor Pool
- On-Site Catering Service
- Outdoor Function Area
- Waterfront
- Waterview
- Wireless Internet/Wi-Fi
Features
- Max Number of People for an Event: 700
- Number of Event/Function Spaces: 15
- Special Features: Most of our event spaces can be set up with a choice of room styles, example: classroom, theater, hollow square, conference, round tables of 6-10. Our Seminar room is a classroom style with ceiling projector, screen, HDMI connection & a remote control.
- Total Meeting Room Space (Square Feet): 23,000
- Year Renovated: 2023