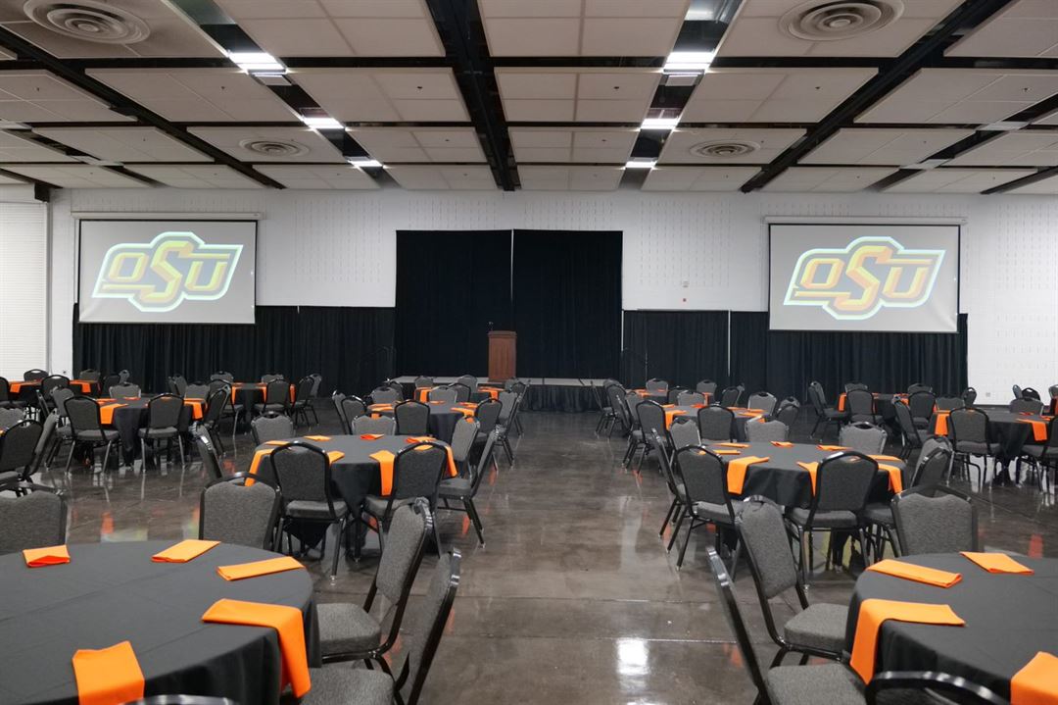
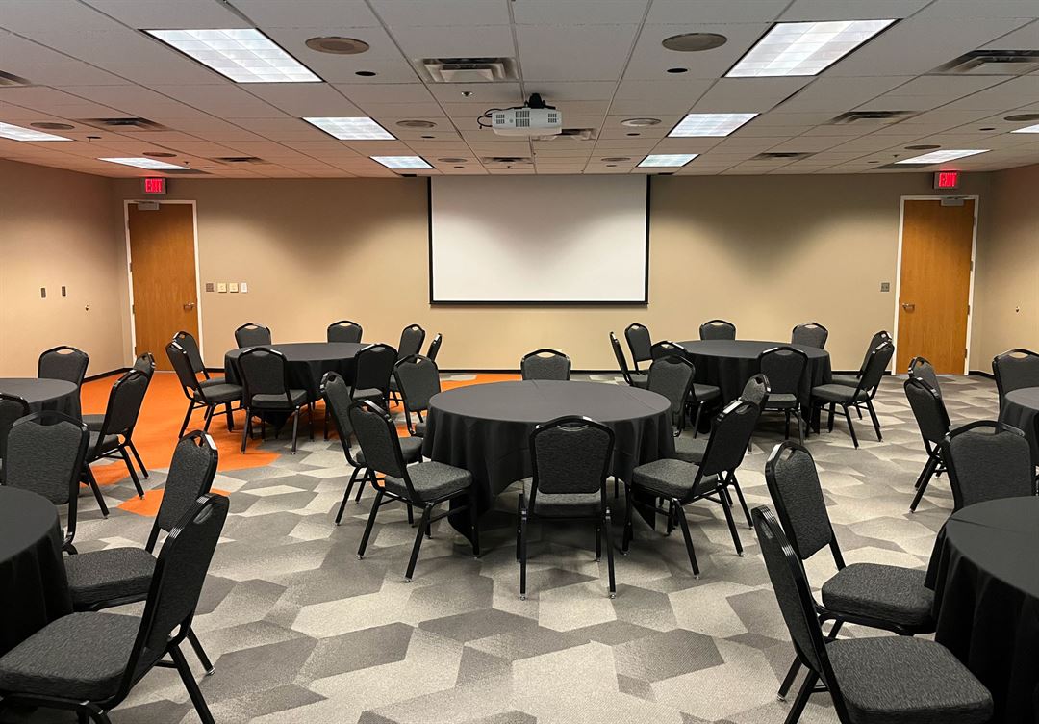
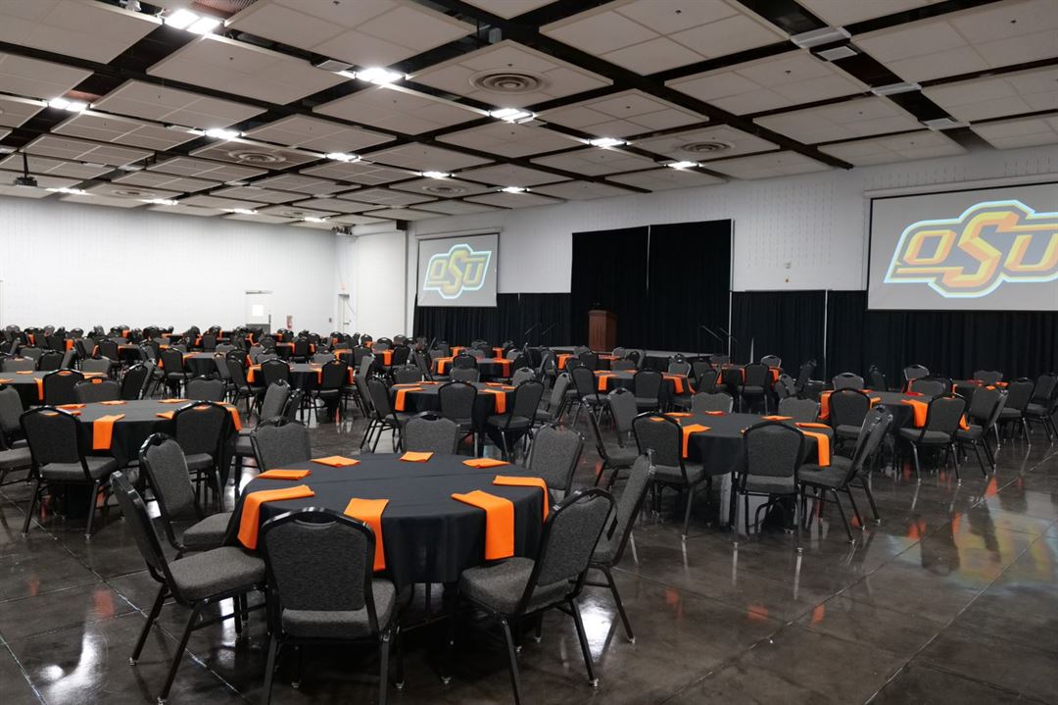
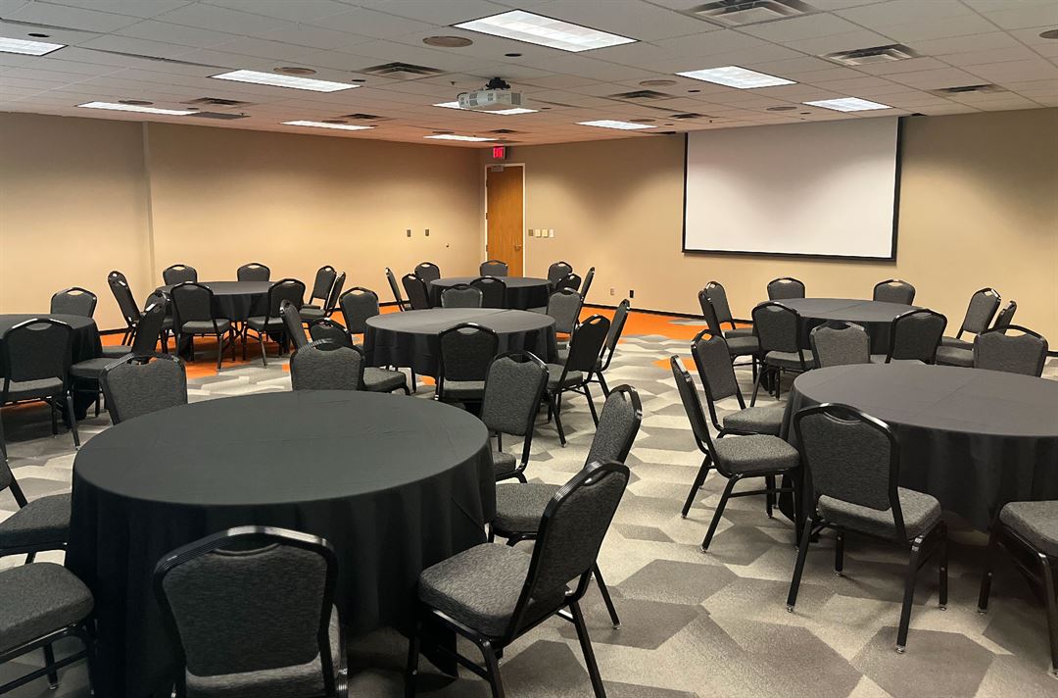











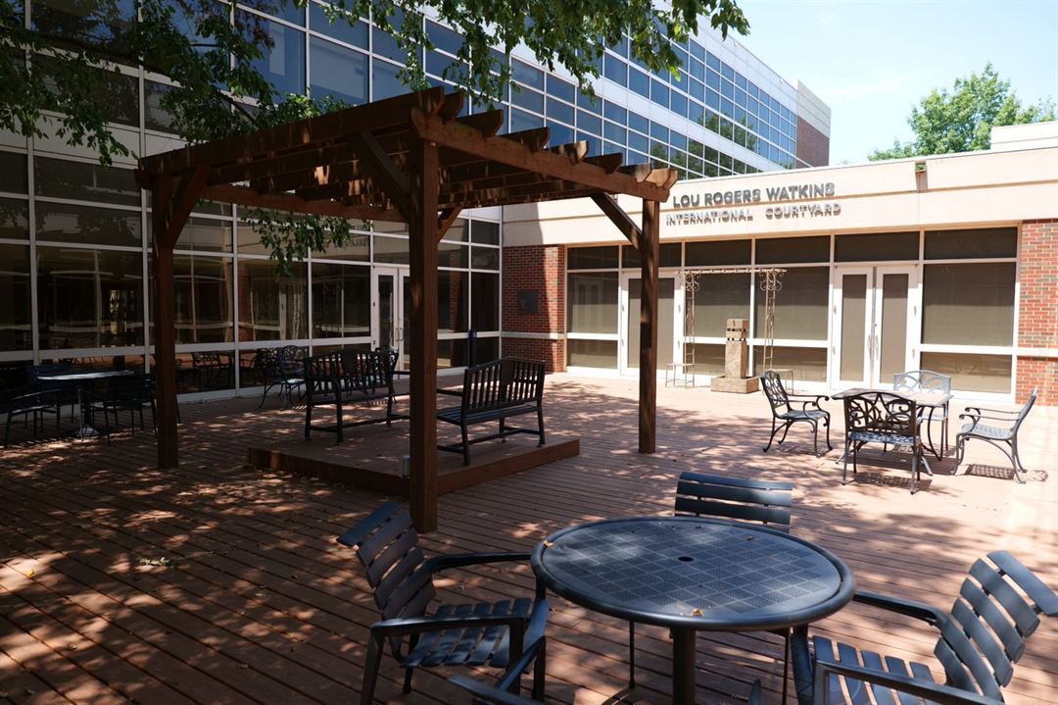
The Wes Watkins Center Conference and Meeting Services
Hall of Fame, Stillwater, OK
285 Capacity
$50 to $1,100 / Meeting
The Wes Watkins Center is located on the north side of the Oklahoma State University campus and offers venues both small and large. In addition to a variety of smaller, board-room style spaces, Wes Watkins also features multiple venues large enough to host events for hundreds of people, including an auditorium and exhibit hall. The Wes Watkins Center also offers a picturesque courtyard, able to be transformed into the perfect outdoor space for your event.
Event Pricing
Rental Pricing
$50 - $1,100
per event
Event Spaces
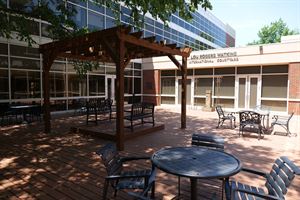
General Event Space
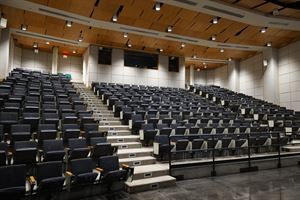
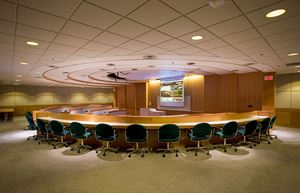
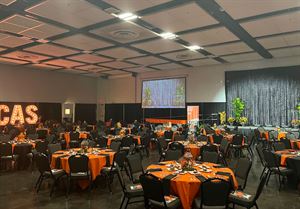
General Event Space
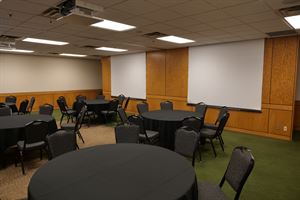
General Event Space

Additional Info
Venue Types
Amenities
- Fully Equipped Kitchen
- On-Site Catering Service
- Outdoor Function Area
- Outside Catering Allowed
- Wireless Internet/Wi-Fi
Features
- Max Number of People for an Event: 285
- Number of Event/Function Spaces: 20
- Total Meeting Room Space (Square Feet): 42,000
- Year Renovated: 2007