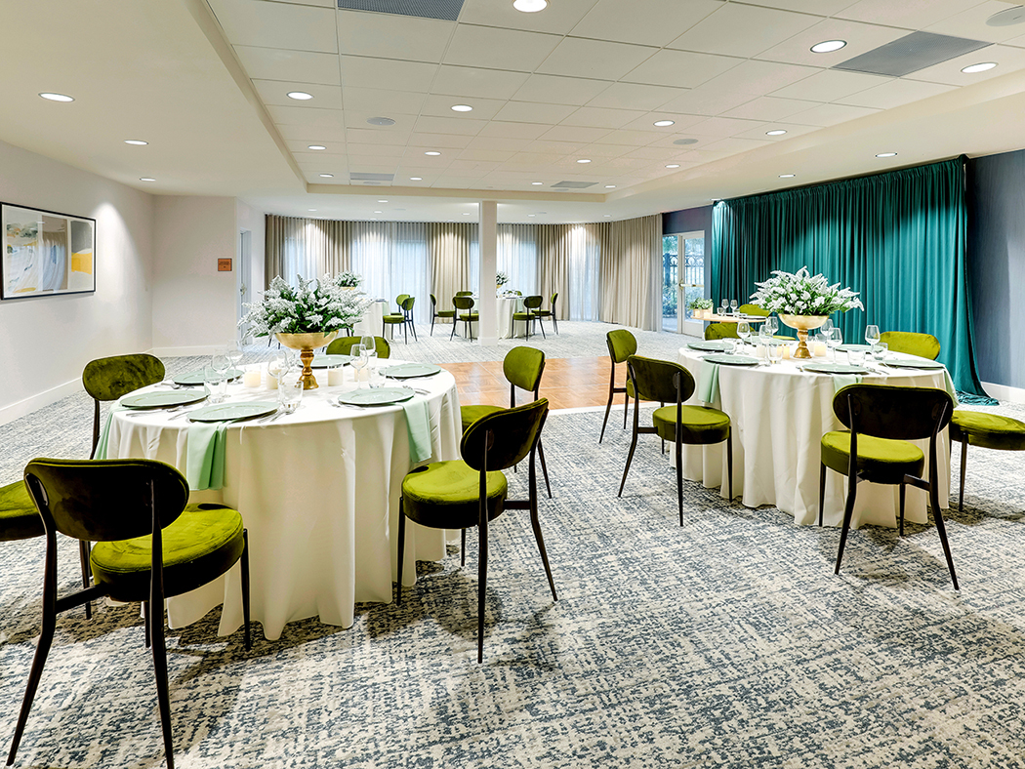
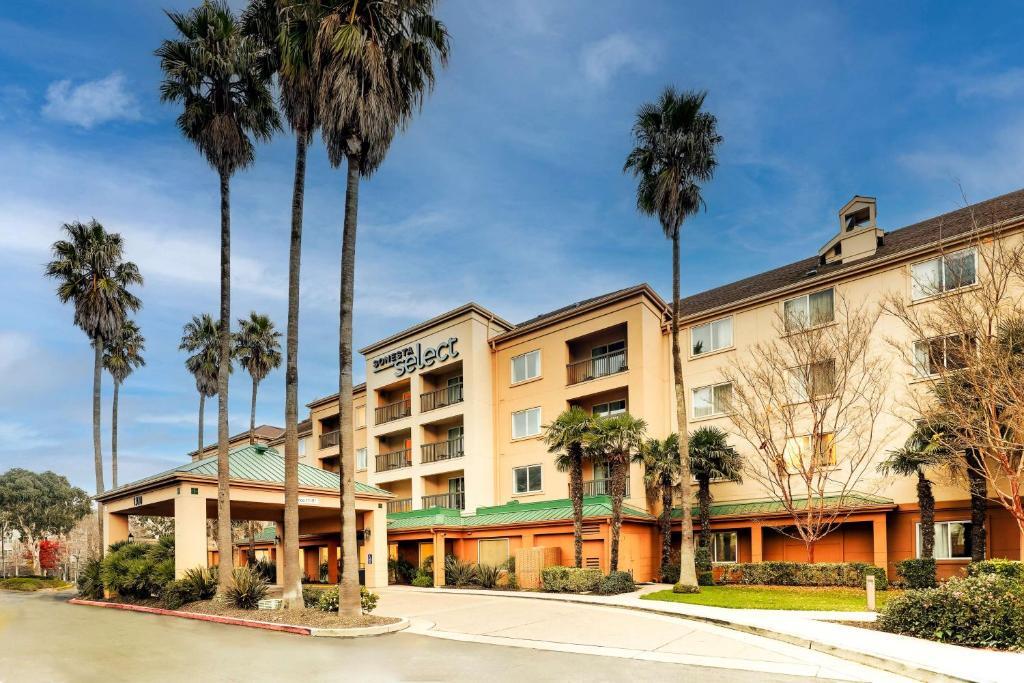
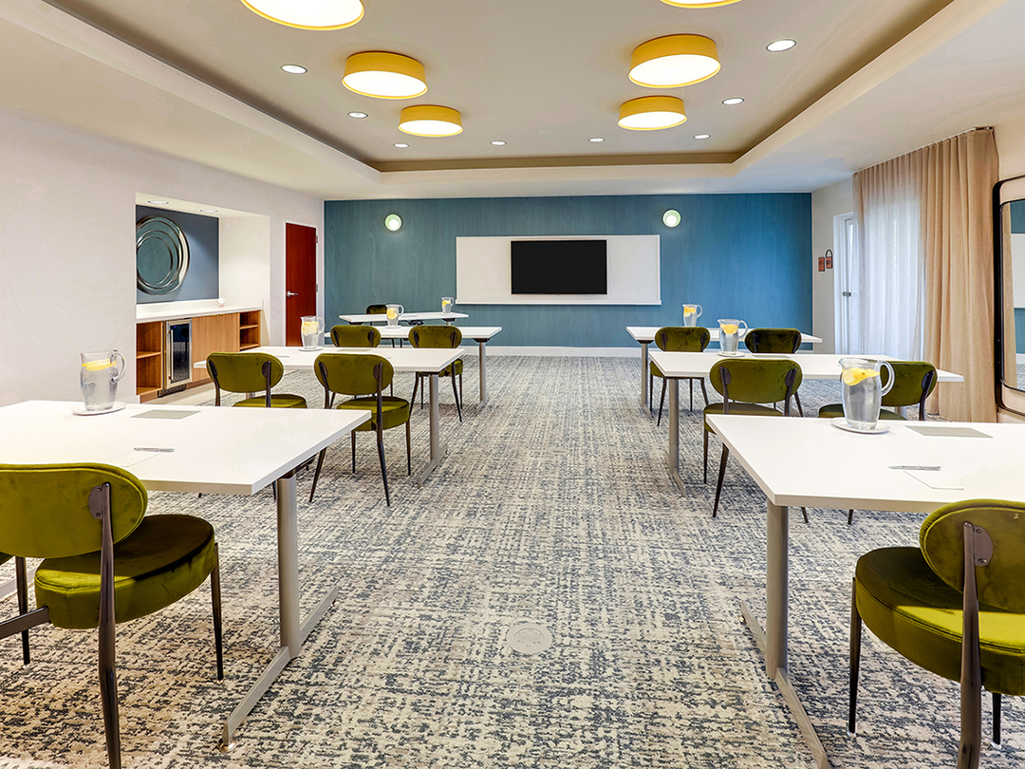
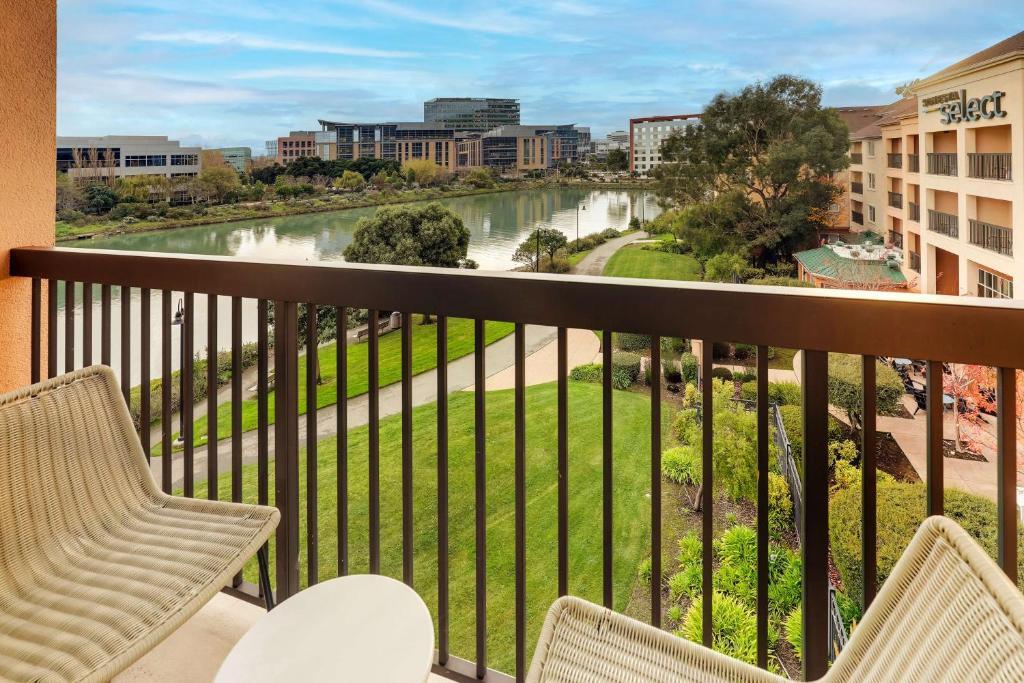
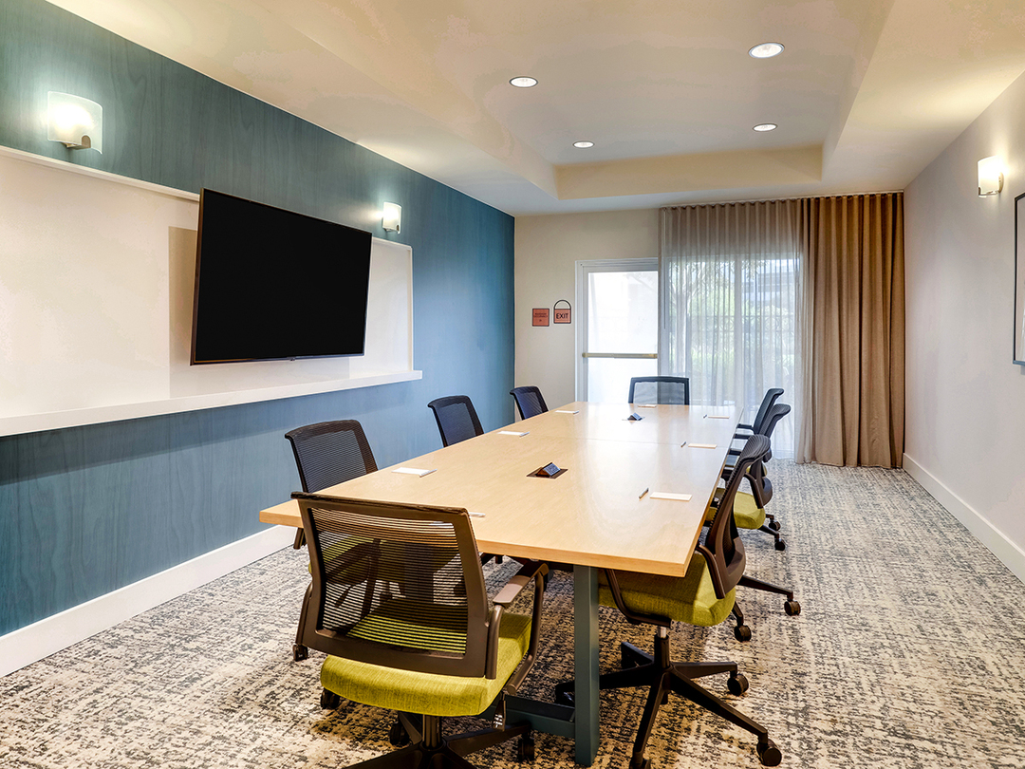




















Sonesta Select San Francisco Airport Oyster Point Waterfront
1300 Veterans Blvd, South San Francisco, CA
60 Capacity
Our well-equipped meeting rooms provide a great setting for your next team workshop, group breakfast, board meeting, training, or other gathering for your organization. Meanwhile, our relaxed and comfortable guest rooms provide the ideal accommodation for your participants and guests when they are in town. Please navigate to the Group Travel section to book a block of rooms for your next event.
Also, Sonesta Select San Francisco Airport Oyster Point Waterfront is ideally located near San Francisco International Airport and the South San Francisco Conference Center.
Event Pricing
Event Menus
$18 - $39
per person
Event Spaces
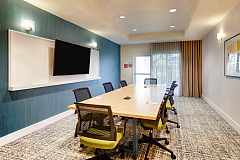
Banquet Room
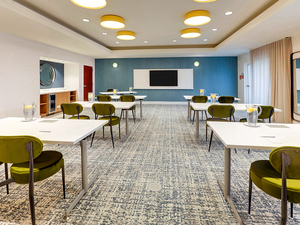





Additional Info
Venue Types
Amenities
- On-Site Catering Service
- Wireless Internet/Wi-Fi
Features
- Max Number of People for an Event: 60
- Number of Event/Function Spaces: 4
- Total Meeting Room Space (Square Feet): 1,837