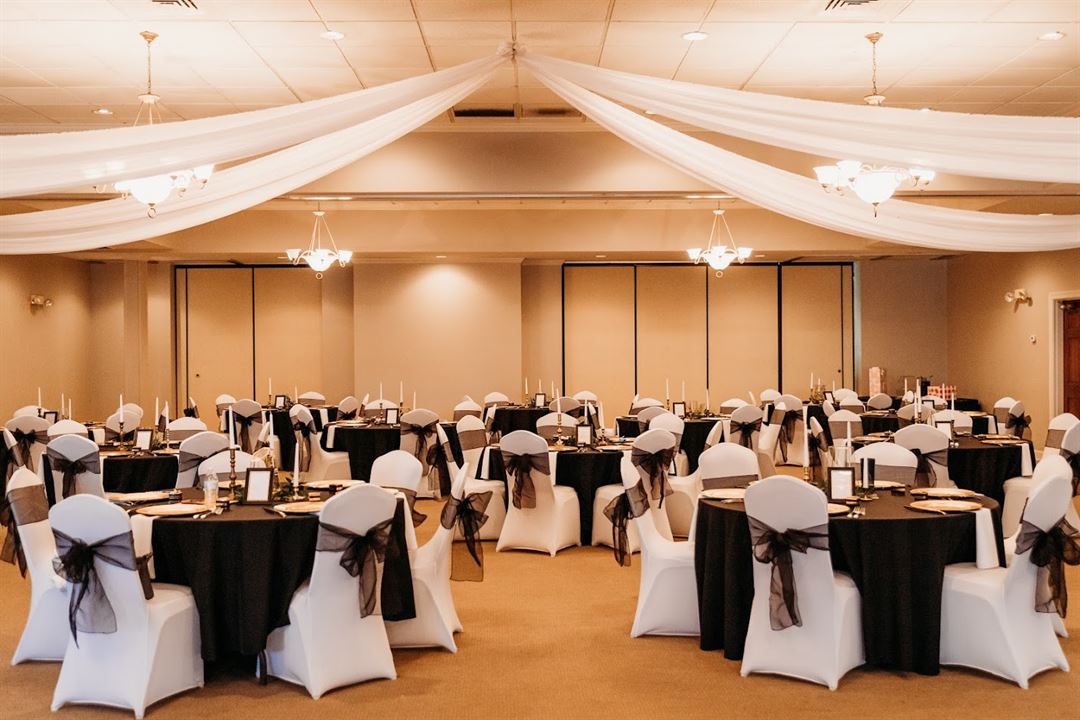
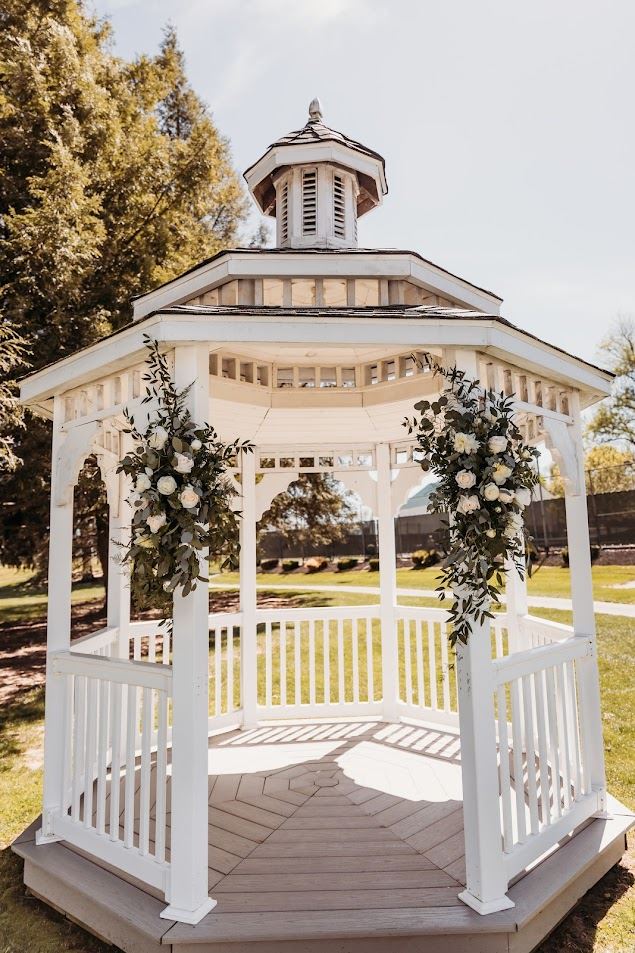
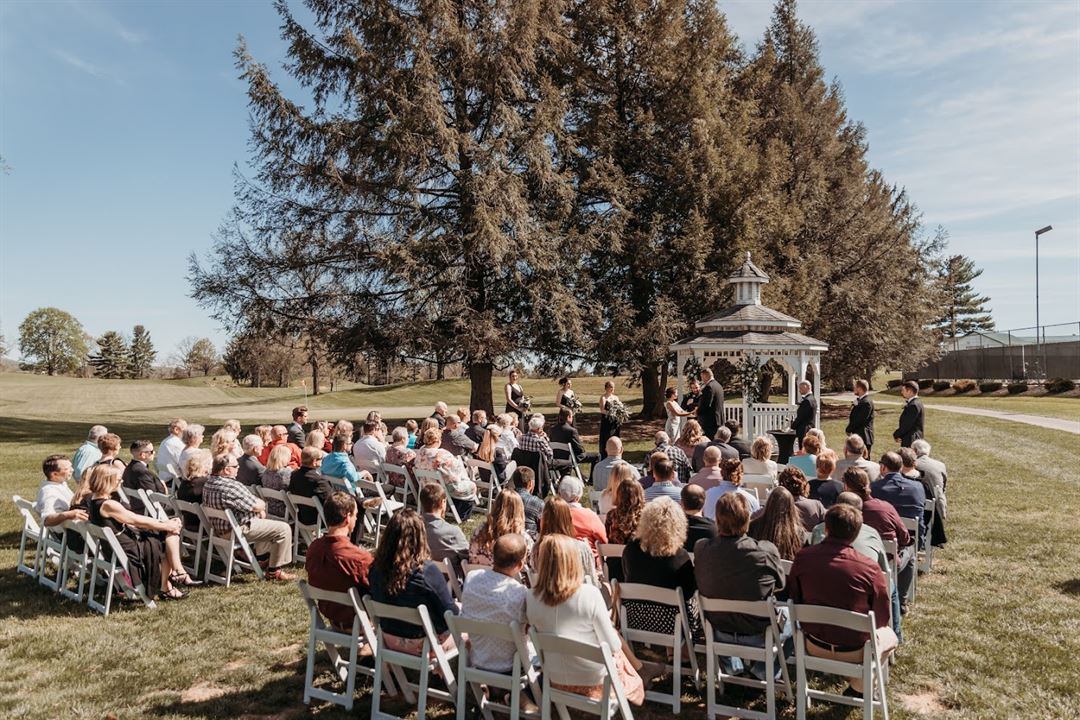
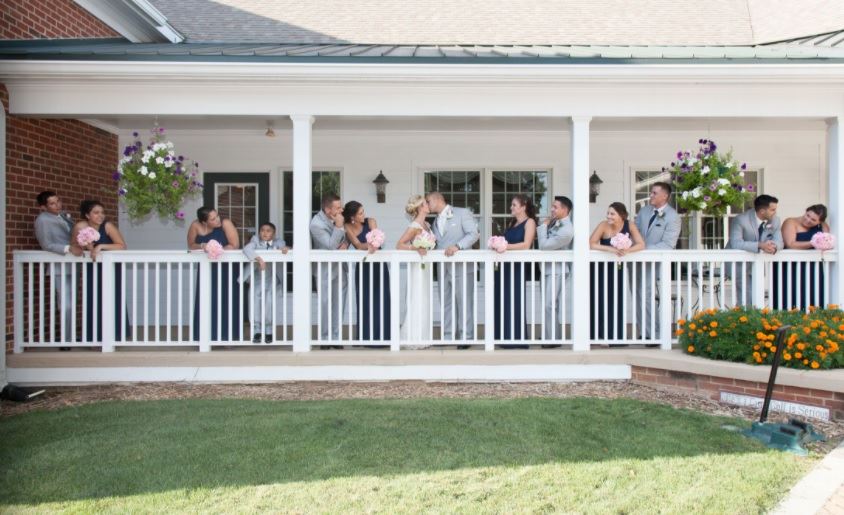
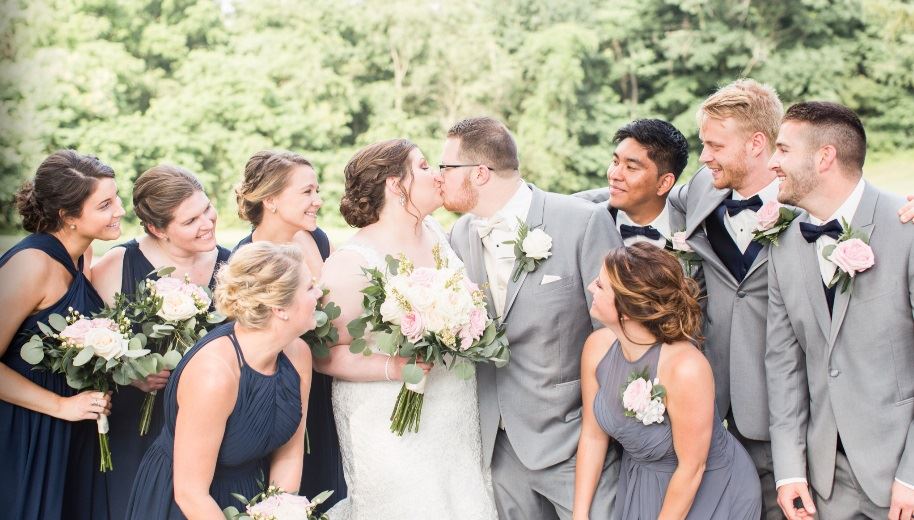





Chambersburg Country Club
3646 Scotland Rd, Scotland, PA
300 Capacity
$100 to $3,500 / Wedding
The Chambersburg Country Club is one of the finest full service event venues in this area for your wedding or special event. One of the areas leading culinary teams prepares highly acclaimed cuisine which pairs perfectly with our elegant setting. Our experienced event coordinator provides fine attention to detail and unparalleled service that enables you to feel at ease on your special day.
At the Chambersburg Country Club, we offer one of the finest venues in the Cumberland Valley for banquets and special events. With close vicinity to I-81, US-11, and Route 30, the Chambersburg Country Club is an ideal location for your birthday party, reunion, anniversary, banquet, corporate meeting, or golf tournament.
We are happy to provide a broad range of dining experiences, and we will tailor your menu to fit the nature of your event. From luncheons and barbeques to weddings and other specialty events, there is place for you at the Chambersburg Country Club. Full membership is not required to host your event at the Club.
Chambersburg Country Club is also the perfect location for your next corporate event. We have an extremely flexible venue, with menus and options that can be completely customized to your event's requests. We'd love to be involved in your next event.
For large events, like weddings, we offer the option of a Full Facility Rental, that includes our downstairs locker rooms & lounge area as well as our full service bar and pub, in addition to our banquet area event space.
We also have a large outdoor pool with a bar and food options available for rent from 8-10pm Memorial Day-Labor Day. Lifeguards for your event will be provided by the club.
Event Pricing
Events Starting At
300 people max
$100 - $3,500
per event
Event Spaces
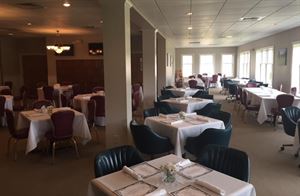
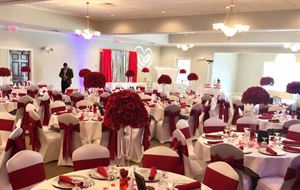
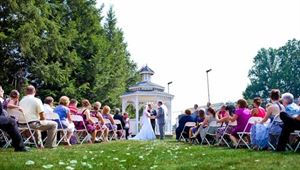
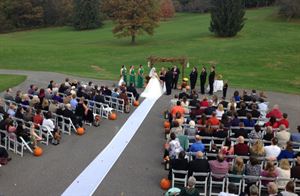
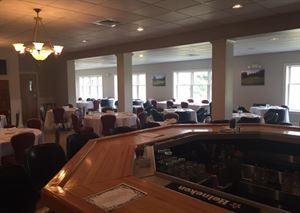
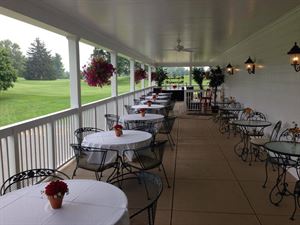
Additional Info
Venue Types
Amenities
- ADA/ACA Accessible
- Full Bar/Lounge
- Fully Equipped Kitchen
- On-Site Catering Service
- Outdoor Function Area
- Outdoor Pool
- Wireless Internet/Wi-Fi
Features
- Max Number of People for an Event: 300
- Number of Event/Function Spaces: 6
- Total Meeting Room Space (Square Feet): 25,000