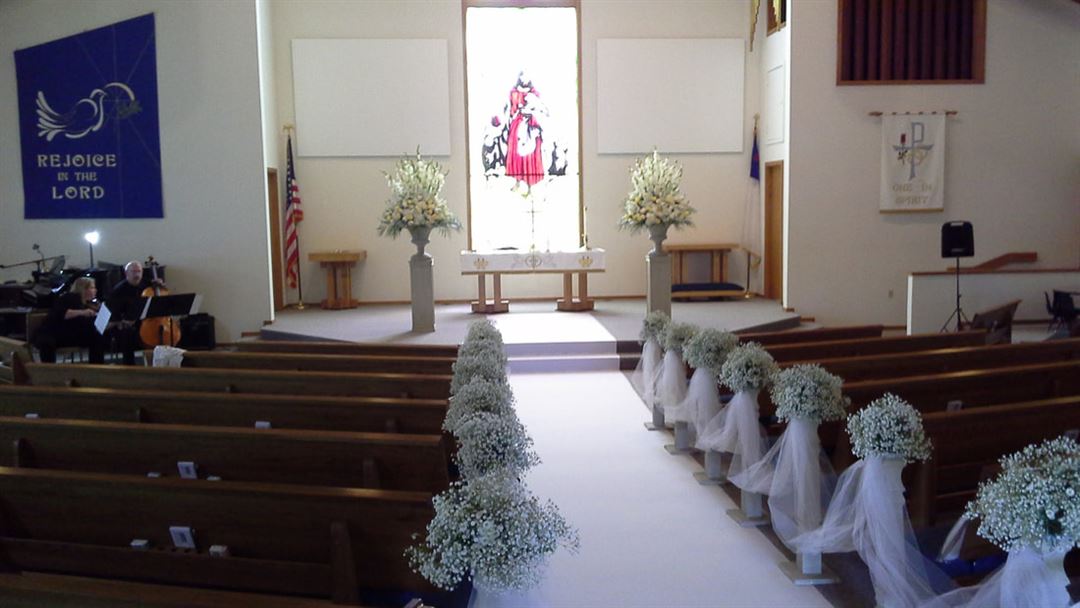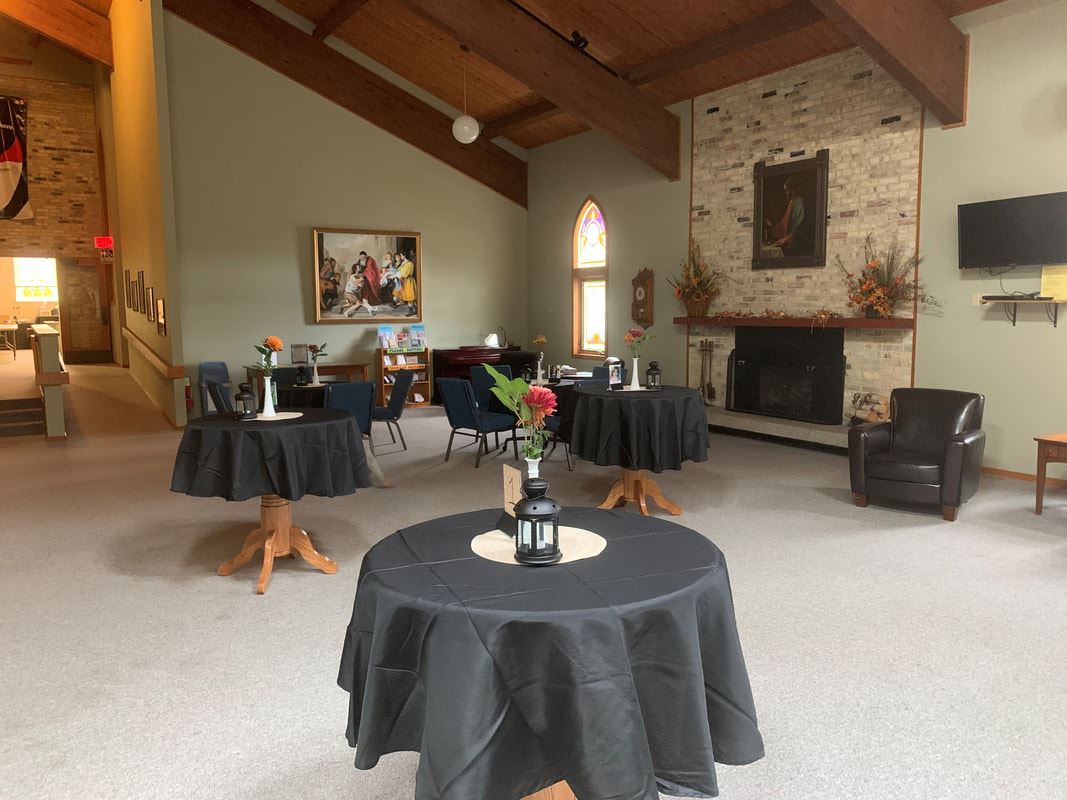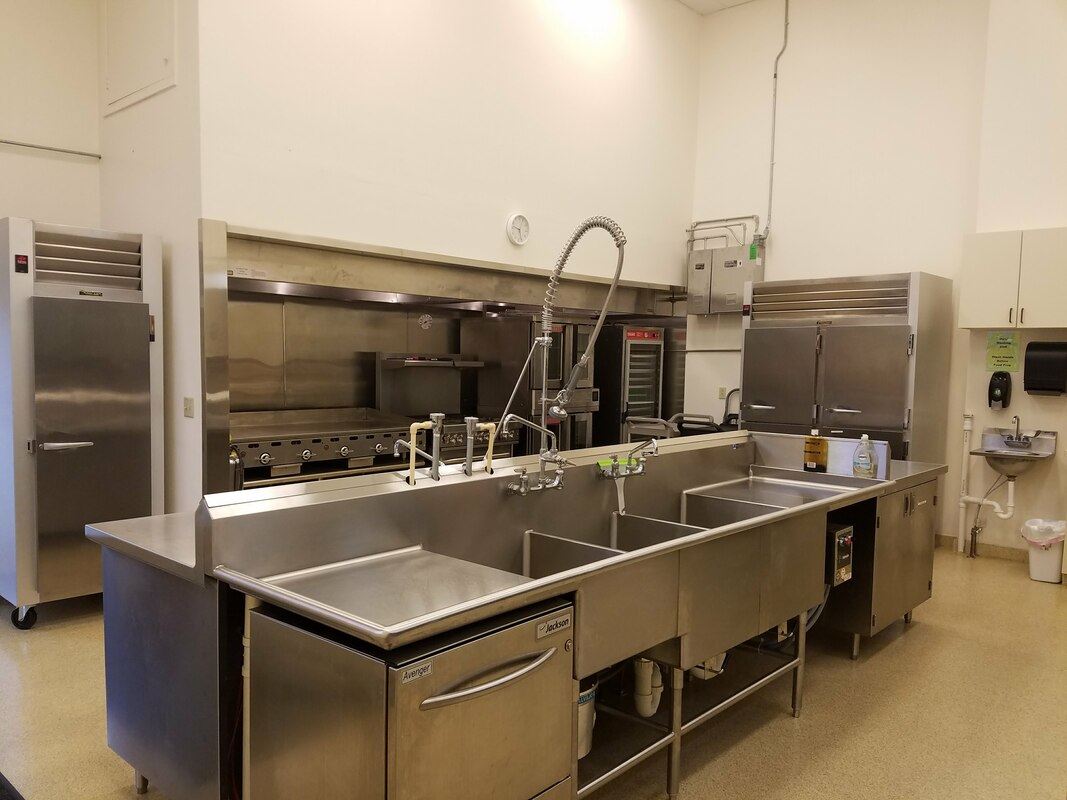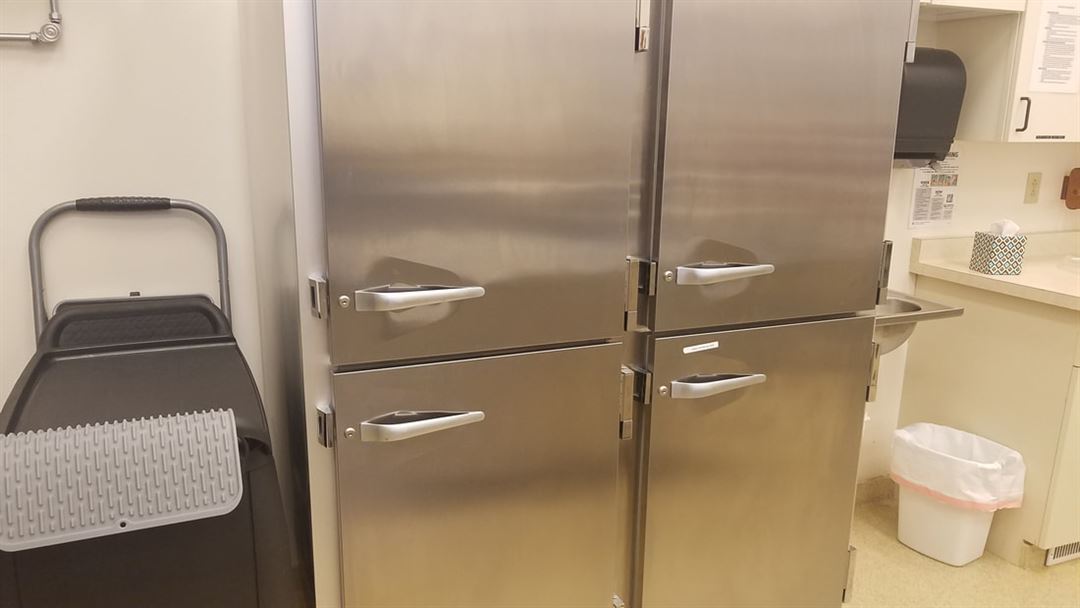











Parkside Community United Church of Christ
166 W Dekora St PO Box 80304, Saukville, WI
200 Capacity
$625 to $775 / Wedding
Welcome to Parkside Community United Church of Christ! We are glad that you have found your way to us. Parkside Community UCC is a lovely venue for your wedding. With it's original stone chapel built in 1876 and a new addition with wood beam ceiling - it is the perfect mixture of antique charm and new comforts. Conveniently located on Hwy 33 in Saukville (next to Grady Park), just a few minutes from Interstate 43. Our church features a large sanctuary with seating capacity for 200 and we offer a fellowship hall for your reception with both rectangular and round tables available and a state of the art kitchen. We also offer an officiant and pianist to make your special day one to remember.
Event Pricing
Banquet Room Rental from
120 people max
$100 - $200
per event
Wedding Pricing from
200 people max
$625 - $775
per event
Event Spaces




Additional Info
Venue Types
Amenities
- ADA/ACA Accessible
- Fully Equipped Kitchen
- Wireless Internet/Wi-Fi
Features
- Max Number of People for an Event: 200