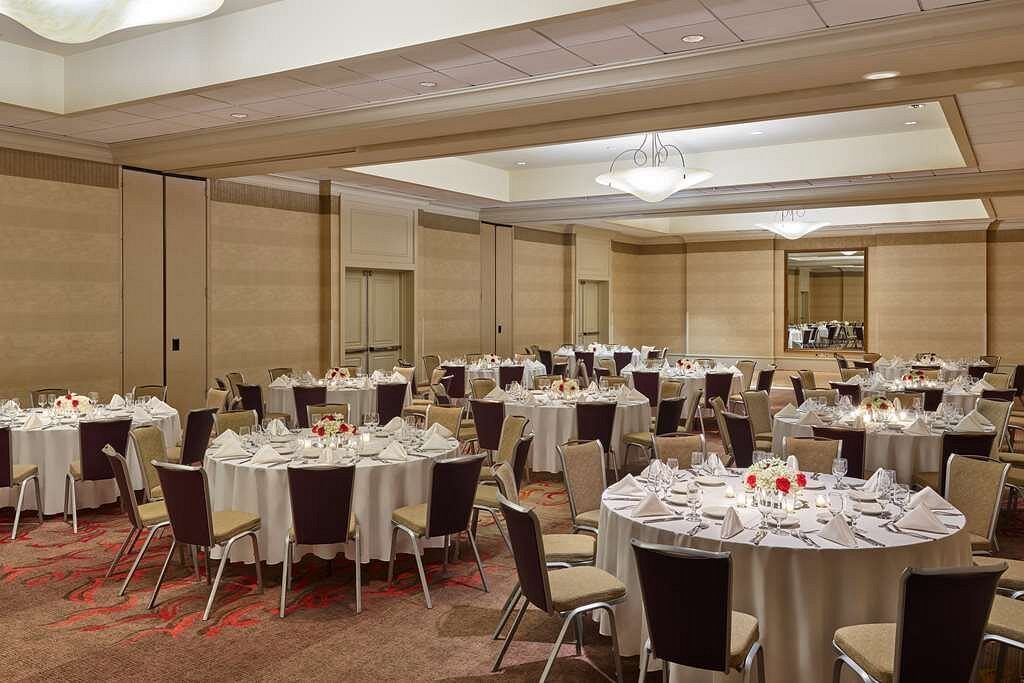
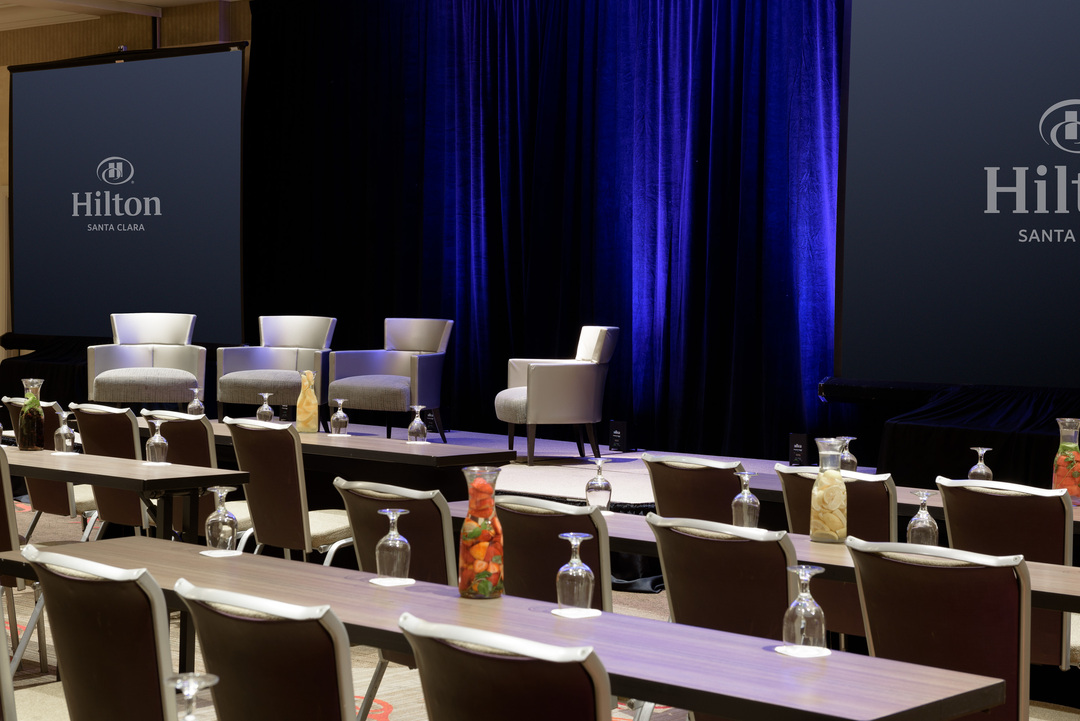


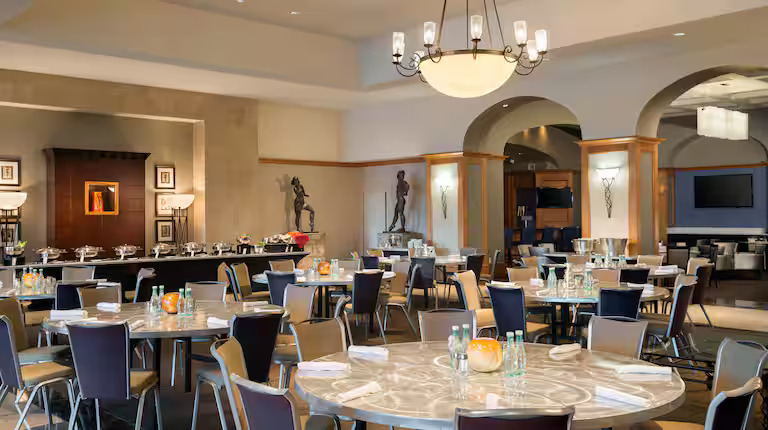





























Hilton Santa Clara
4949 Great America Parkway, Across from the Santa Clara Convention Center, Santa Clara, CA
300 Capacity
$1,700 to $4,150 for 50 Guests
Host your next celebration or event at the Hilton Santa Clara. Our flexible event spaces include a naturally lit boardroom and a pillarless ballroom. Take in views of Levi’s Stadium and Great America from our outdoor space. Ask our planners about lawn games, music, and drinks packages. Our experienced events team are available to assist with planning, A/V, and catering.
Find our hotel across the road from Santa Clara Convention Center and less than a 5-minute walk from Levi’s Stadium and California’s Great America. Great Mall and Norman Y. Mineta San Jose International Airport are within five miles, and corporate giants like Google and Adobe are within eight miles. Enjoy our pool and award-winning restaurant.
Event Pricing
Lunch Menus
300 people max
$34 - $58
per person
Dinner Menus
300 people max
$61 - $83
per person
Event Spaces
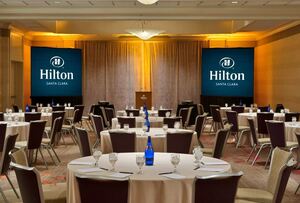
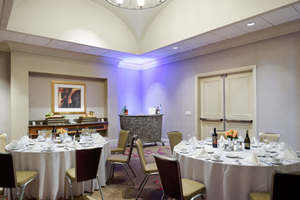
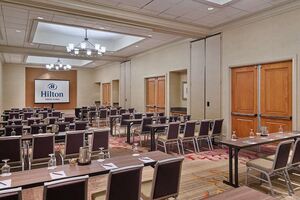
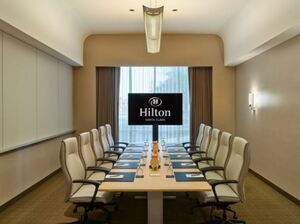

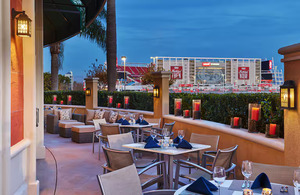
Restaurant/Lounge




General Event Space
Additional Info
Venue Types
Amenities
- ADA/ACA Accessible
- Full Bar/Lounge
- Fully Equipped Kitchen
- Indoor Pool
- On-Site Catering Service
- Wireless Internet/Wi-Fi
Features
- Max Number of People for an Event: 300
- Number of Event/Function Spaces: 8
- Total Meeting Room Space (Square Feet): 5,142