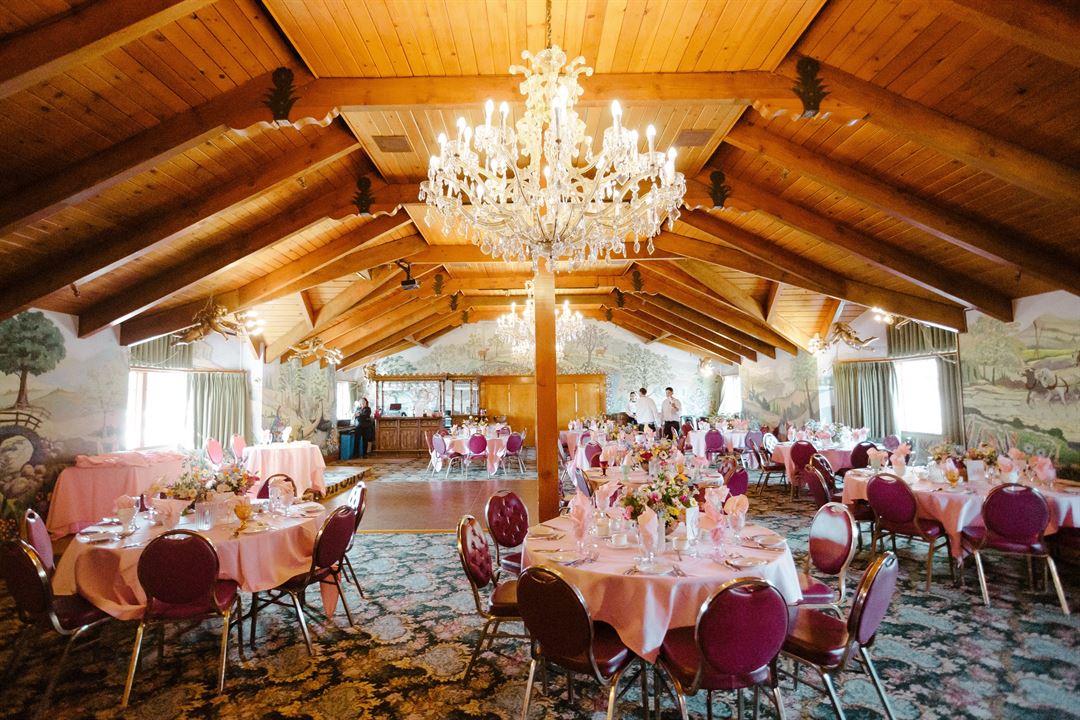

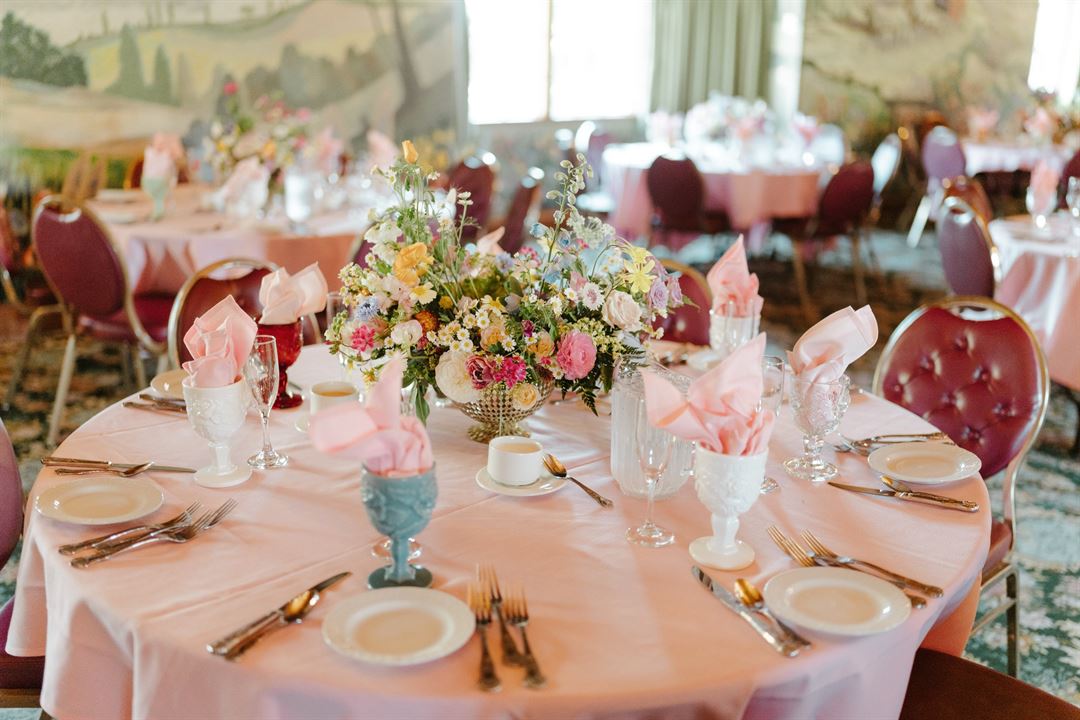
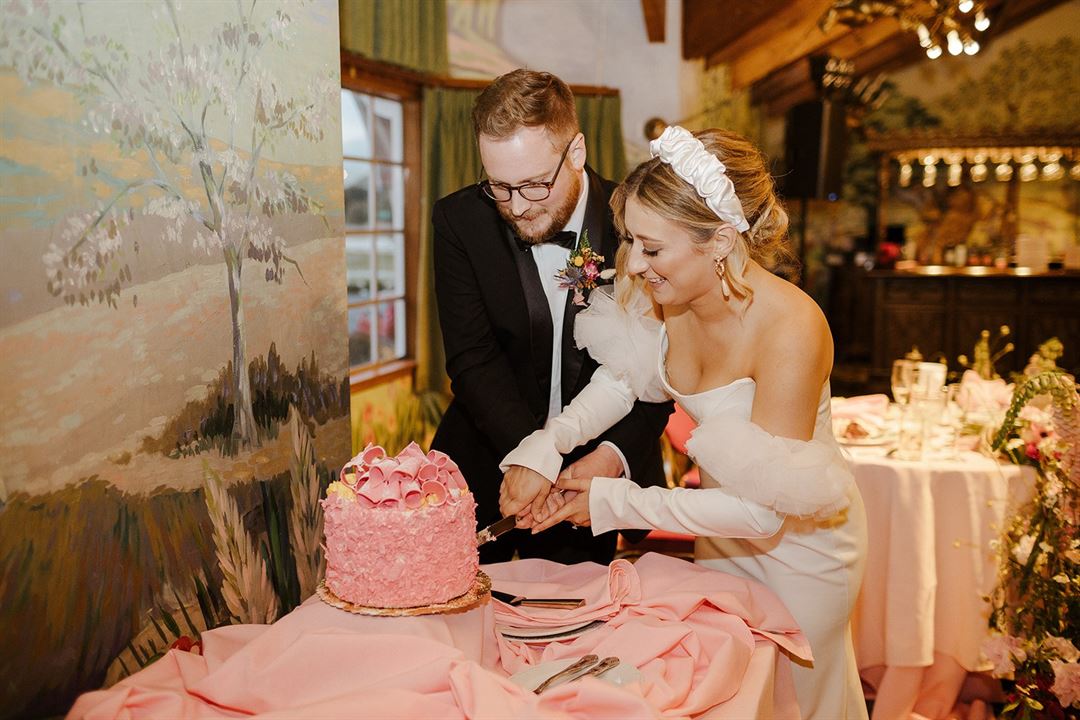
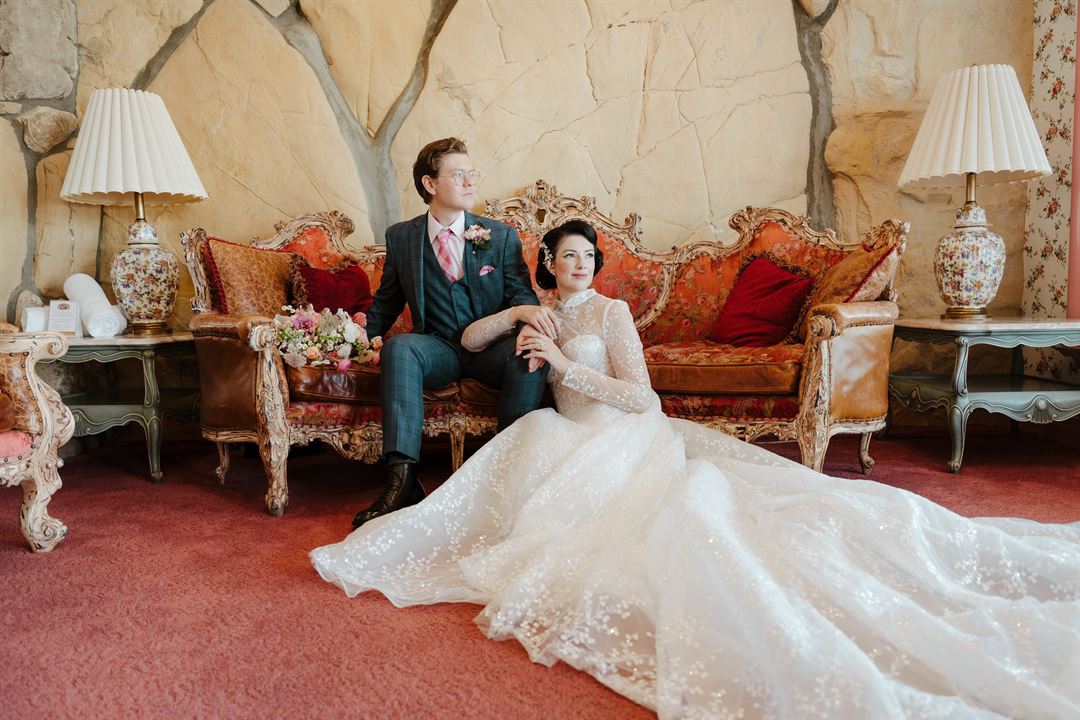









Madonna Inn
100 Madonna Road, San Luis Obispo, CA
2,600 Capacity
Let us help you find the perfect setting for your next wedding, meeting, or event. We offer indoor and outdoor venues, on-site catering, and experienced staff to make your planning process effortless.
Event Spaces
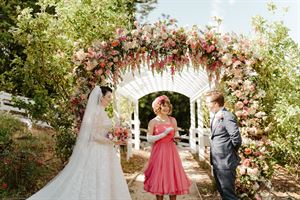
General Event Space
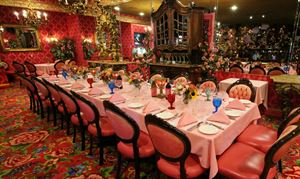
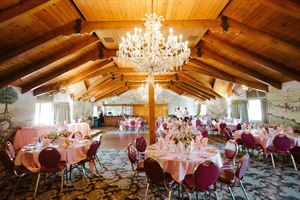
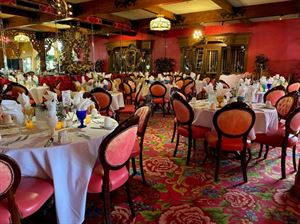
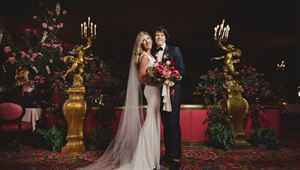
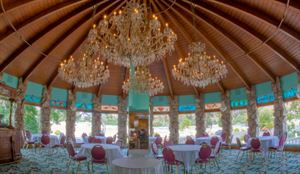
Recommendations
The Perfect Wedding in the Perfect Town!
— An Eventective User
from Los Angeles, CA
My partner and I were looking for the perfect location for our wedding. After looking at several places in LA, we quickly realized that we were going to pay a lot of money for sub-par locations. We then decided to look at places in San Luis Obispo, having often visited and loved the area. We immediately went to Madonna Inn, one of our favorite places to stay during our visits. After viewing a few package deals, it was apparent that Madonna Inn had everything we were searching for - beautiful location in a great town, amazing views, all-inclusive packages (we booked the event room, guests, reception, cake, and our room, "The Love Nest", all in one package), and for a GREAT price! The service was amazing and our guests loved the food (we had a choice of chicken, filet mignon, and a pasta vegetarian dish). The staff went out of their way to make sure all of our needs were taken care of, and the reception area ("The Gay 90s Room" as they call it) was set up very elegantly and lavishly; it really captured the spirit and mood of the wedding. I am extremely thankful to Madonna Inn for making our wedding day perfect and I would definitely recommend it!
Additional Info
Venue Types
Amenities
- Outdoor Function Area
Features
- Max Number of People for an Event: 2600