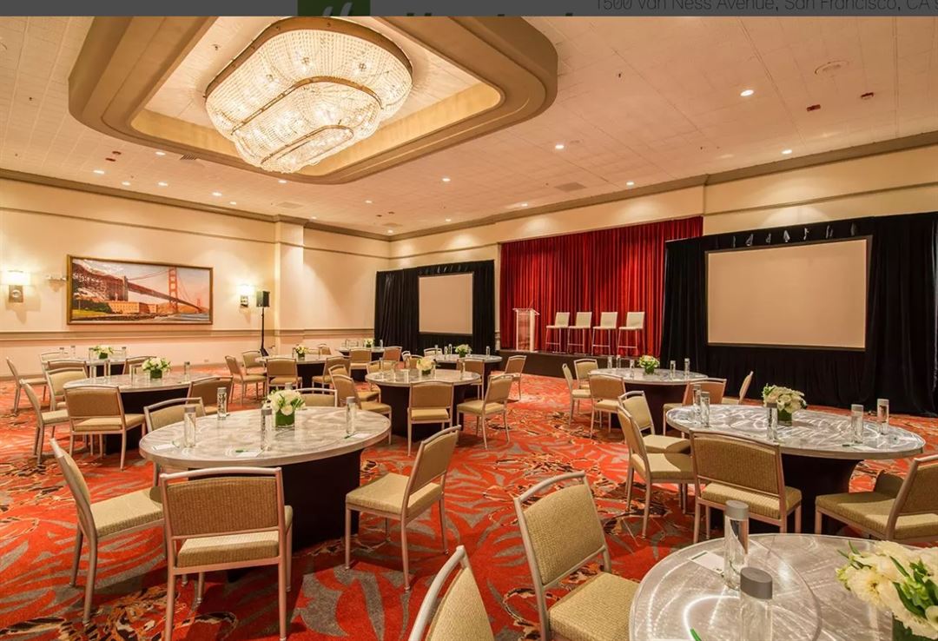
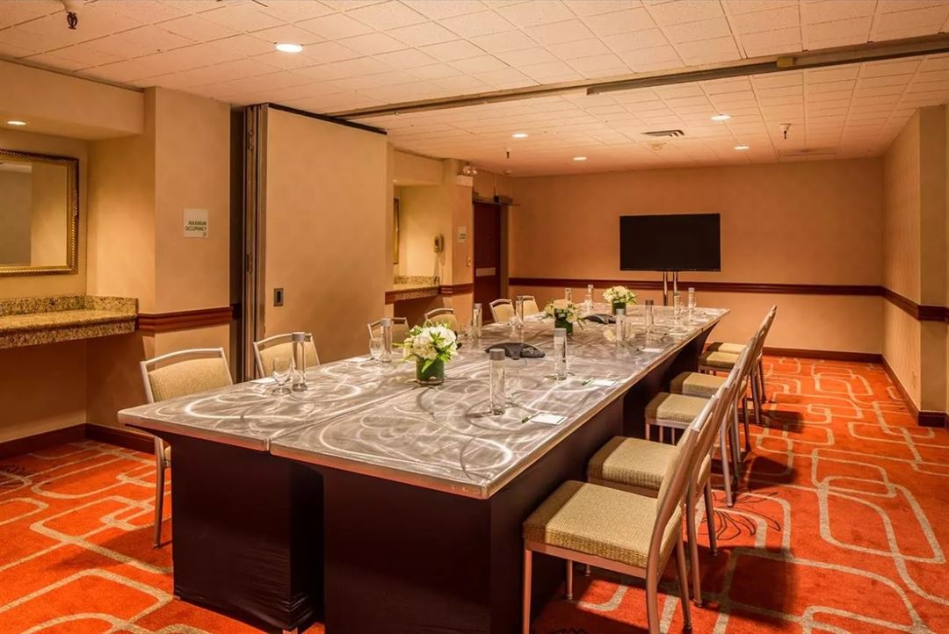
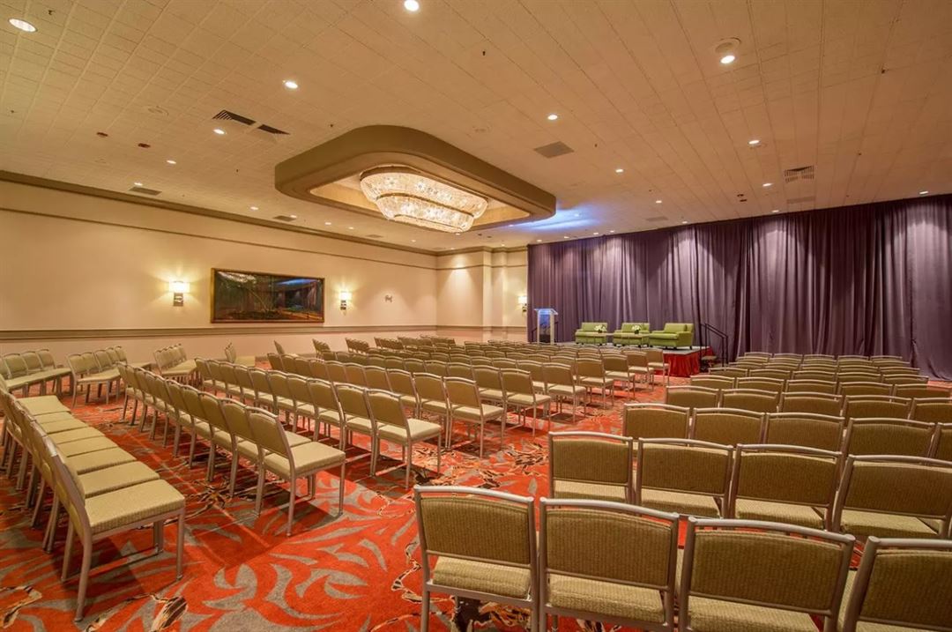
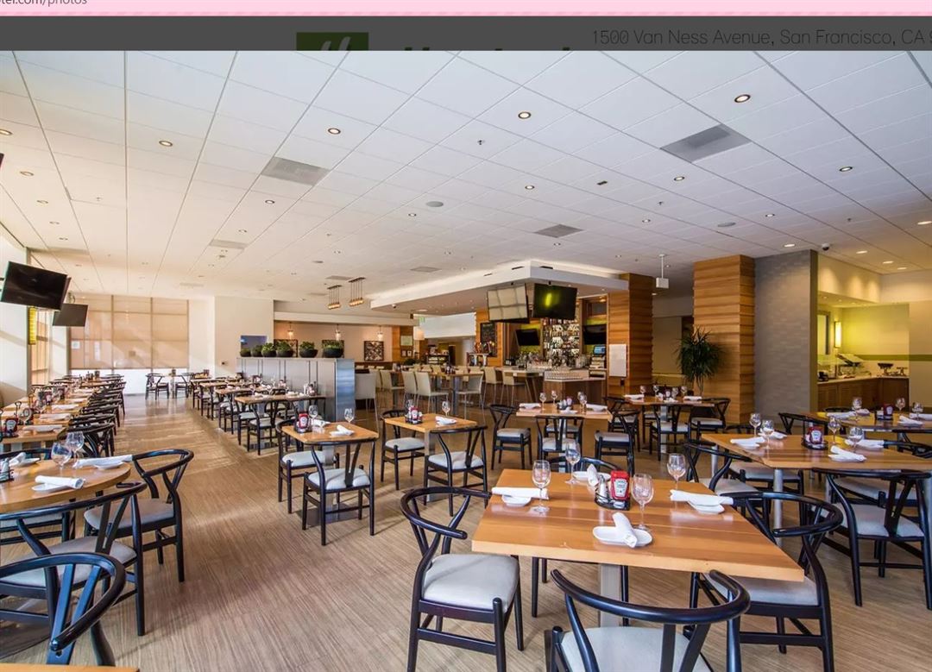
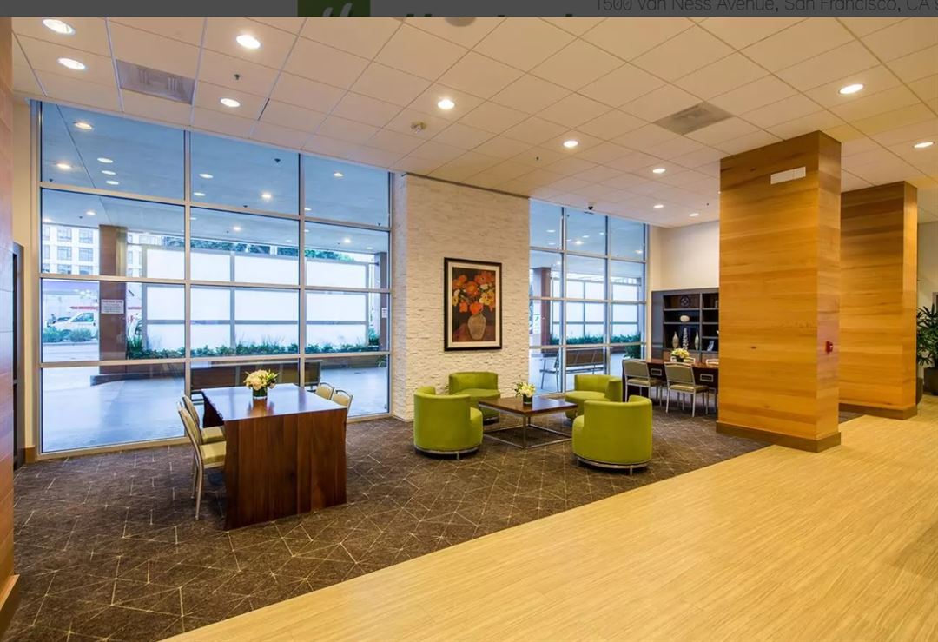



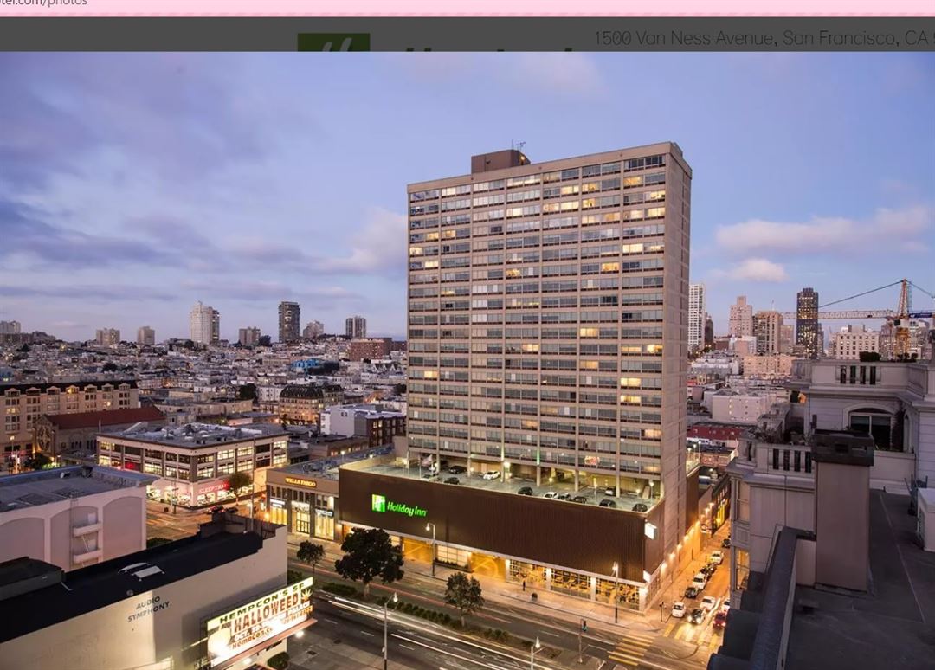
Holiday Inn Golden Gateway
1500 Van Ness Avenue, San Francisco, CA
650 Capacity
$2,500 to $7,500 for 50 People
When it comes to San Francisco conference venues and event space, you can’t beat the Holiday Inn Golden Gateway Hotel near Nob Hill! Featuring over 16 venue combinations, 18,000 square feet of meeting space, and a professional staff, our full-service San Francisco venue is the best place to hold downtown meetings, wedding receptions, or banquets.
Event Pricing
Quinceanera
100 - 350 people
$50 - $75
per person
Executive Meeting Package
25 people min
$86 - $95
per person
Weddings
10 - 350 people
$97 - $150
per person
Event Spaces






Additional Info
Neighborhood
Venue Types
Amenities
- ADA/ACA Accessible
- Full Bar/Lounge
- On-Site Catering Service
- Outdoor Pool
- Wireless Internet/Wi-Fi
Features
- Max Number of People for an Event: 650
- Number of Event/Function Spaces: 13
- Total Meeting Room Space (Square Feet): 18,000
- Year Renovated: 2015