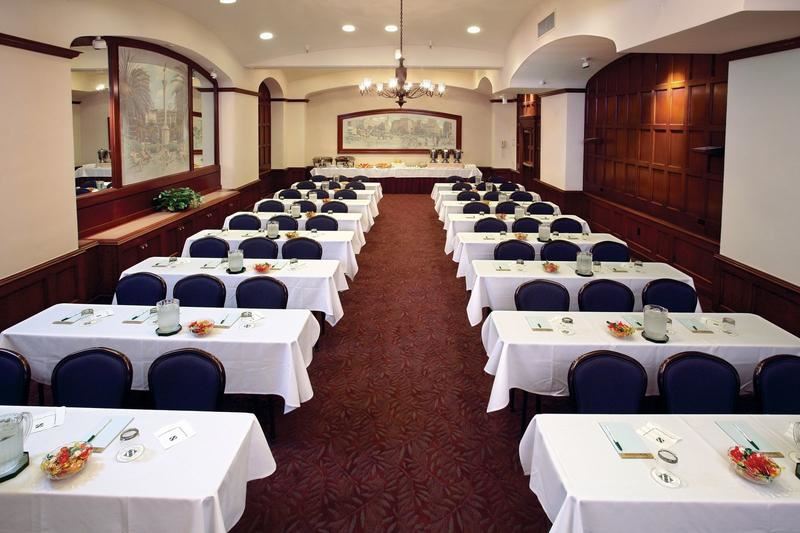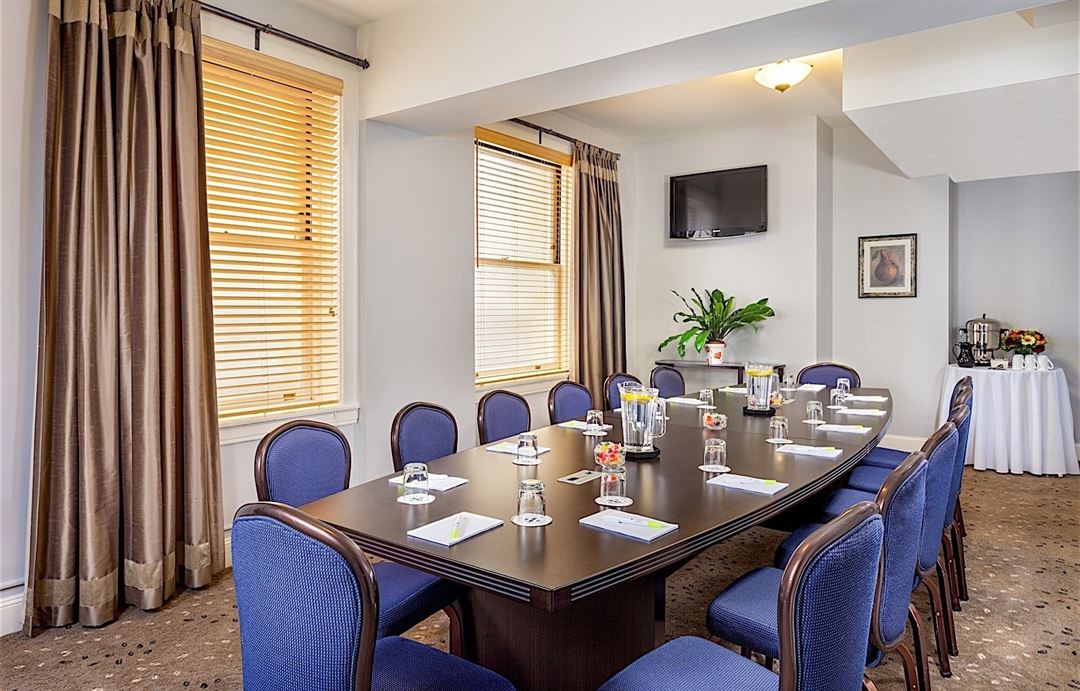


Handlery Union Square Hotel
351 Geary Street, San Francisco, CA
70 Capacity
With its historic charm and boutique spirit, The Handlery Union Square Hotel is one of the most unique hotels in San Francisco’s Union Square. We invite you to tour our photo gallery to learn more about the Handlery Experience.
Event Spaces


Additional Info
Neighborhood
Venue Types
Amenities
- Outdoor Pool
- Valet Parking
- Wireless Internet/Wi-Fi
Features
- Max Number of People for an Event: 70
- Number of Event/Function Spaces: 3
- Total Meeting Room Space (Square Feet): 1,035