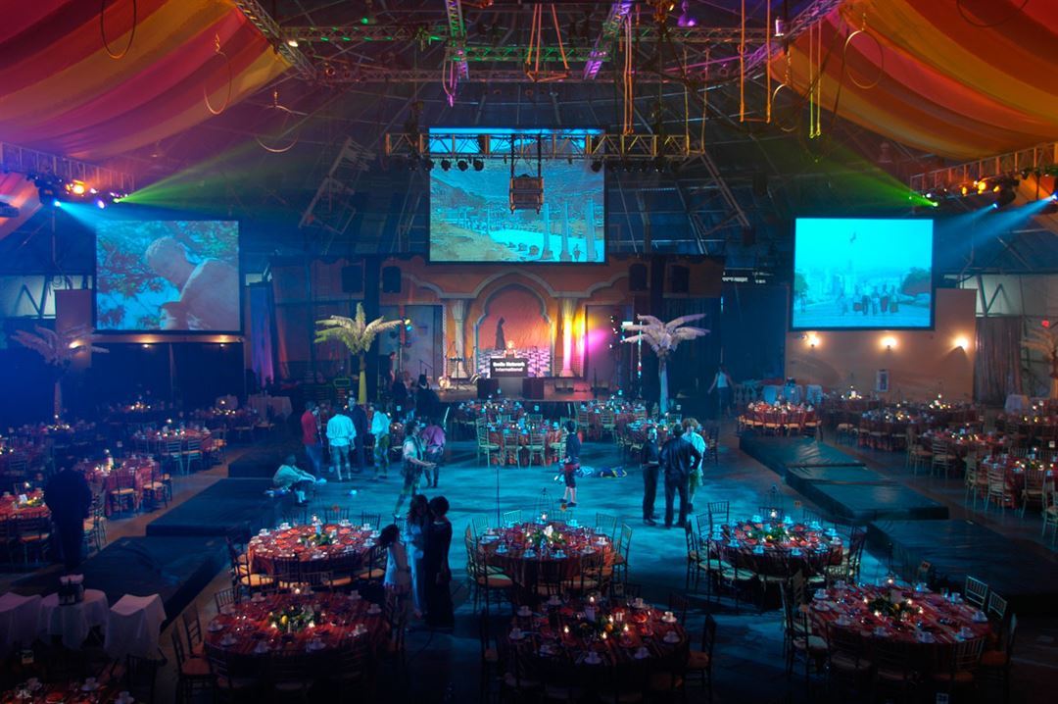
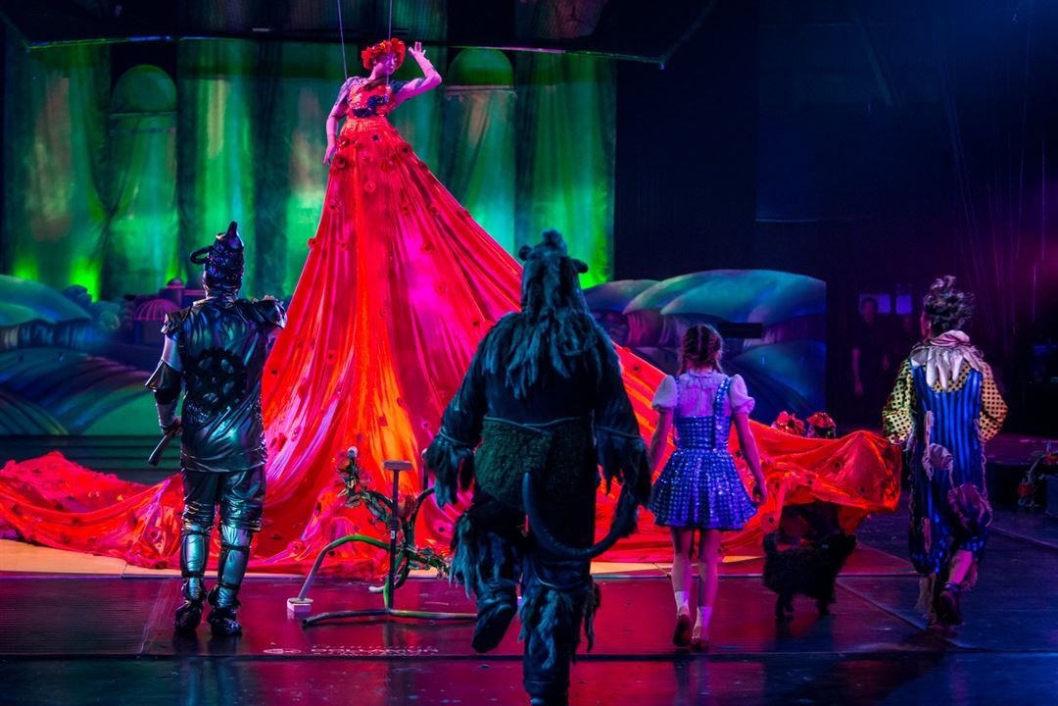
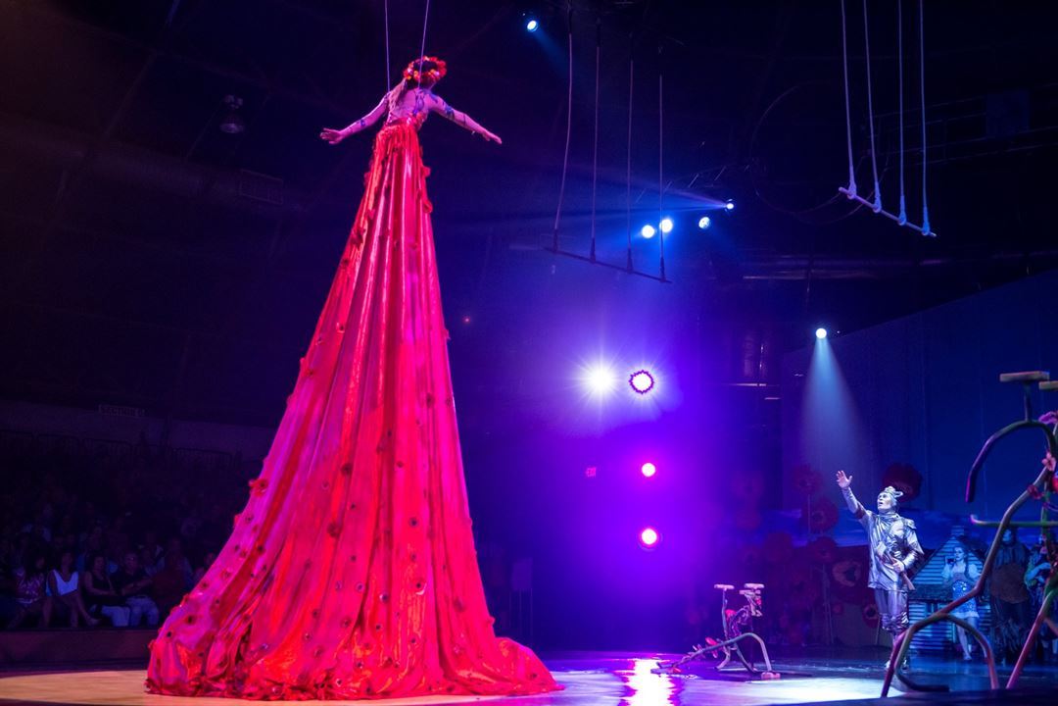
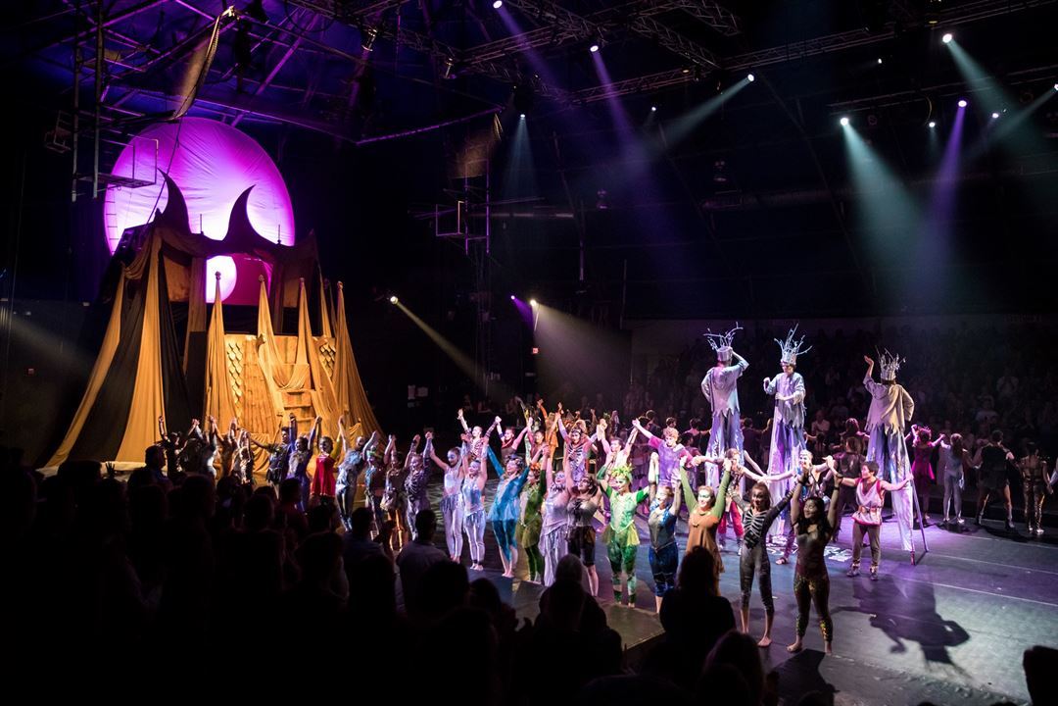
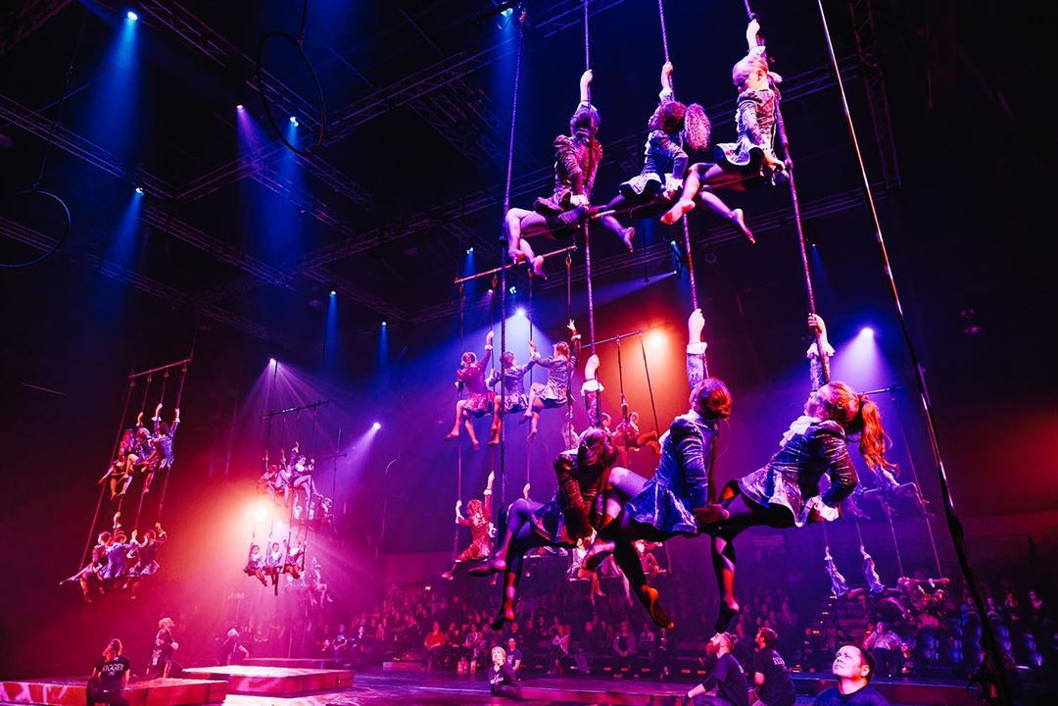
Circus Juventas
1270 Montreal Avenue, Saint Paul, MN
500 Capacity
*Available for Saturday evenings only.*
Circus Juventas operates in a one-of-a-kind facility nestled on the bluffs above the Mississippi River near the Highland Park golf course. The pre-engineered structure is comprised of a clear span of steel beams over which a fire-resistant vinyl-coated polyester fabric is placed in tension to create a permanent and distinctive “Big Top,” equipped with heating and air conditioning.
Architecturally unique, the tension membrane system combines the best features of many types of construction and is economical, durable and adaptable. The geometry of the structure provides strength and rigidity without internal supports – a feature essential to CJ’s needs. The internal clear span area is 21,000 square feet.
Our multi-purpose arena includes an open, playful lobby and concession area with circus design elements and an immense rehearsal/performance space that can be made available for private events. Bordering the performance area are the public restrooms, management offices, and men and women’s dressing rooms complete with showers and theatrical prep areas. Outside the locker areas are student study areas and a prep kitchen. A dedicated parking lot services circus patrons and performers.
Circus Juventas can offer the most creative and unique possibilities for your special event. Our professional staff can arrange interactive workshops, performances and even help you select a caterer. Our facility can serve a small, intimate gathering or a formal sit-down gala for 500 guests.
Contact us and we can arrange for your group to participate in a variety of circus activities such as the mini flying trapeze, aerial hoops, trampoline, juggling, unicycle, globes, German wheel, low wire, Spanish web and the static trapeze, just to name some of the possibilities.
Event Spaces

General Event Space

General Event Space

General Event Space

General Event Space
Additional Info
Neighborhood
Venue Types
Amenities
- ADA/ACA Accessible
Features
- Max Number of People for an Event: 500
- Number of Event/Function Spaces: 4
- Total Meeting Room Space (Square Feet): 21,000