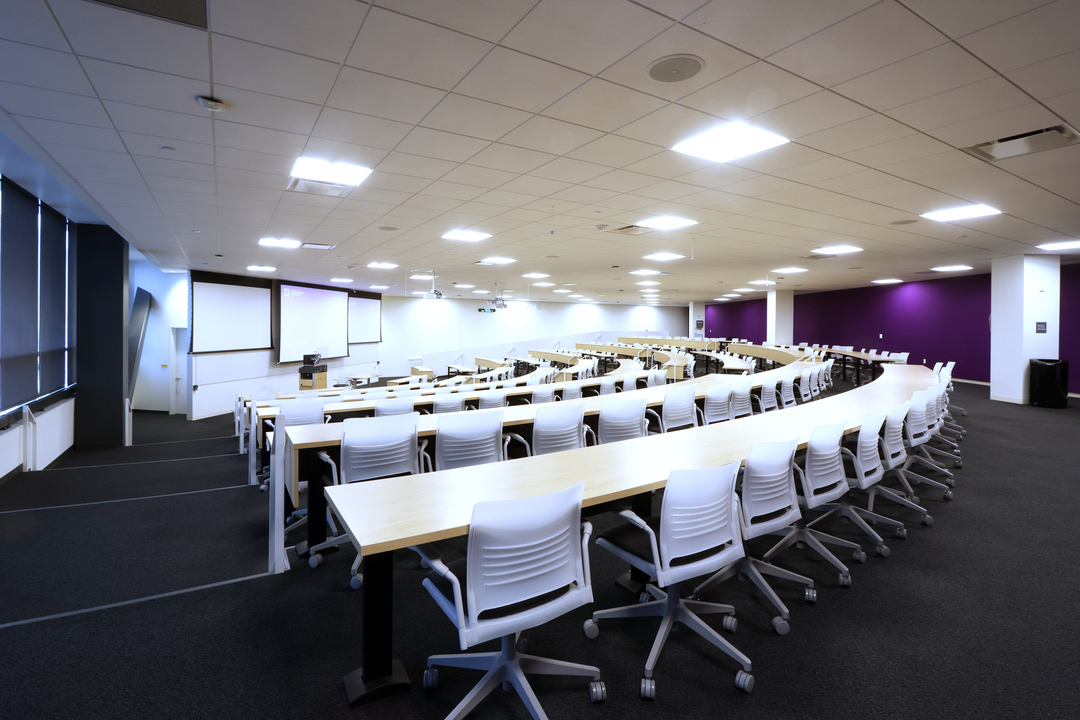
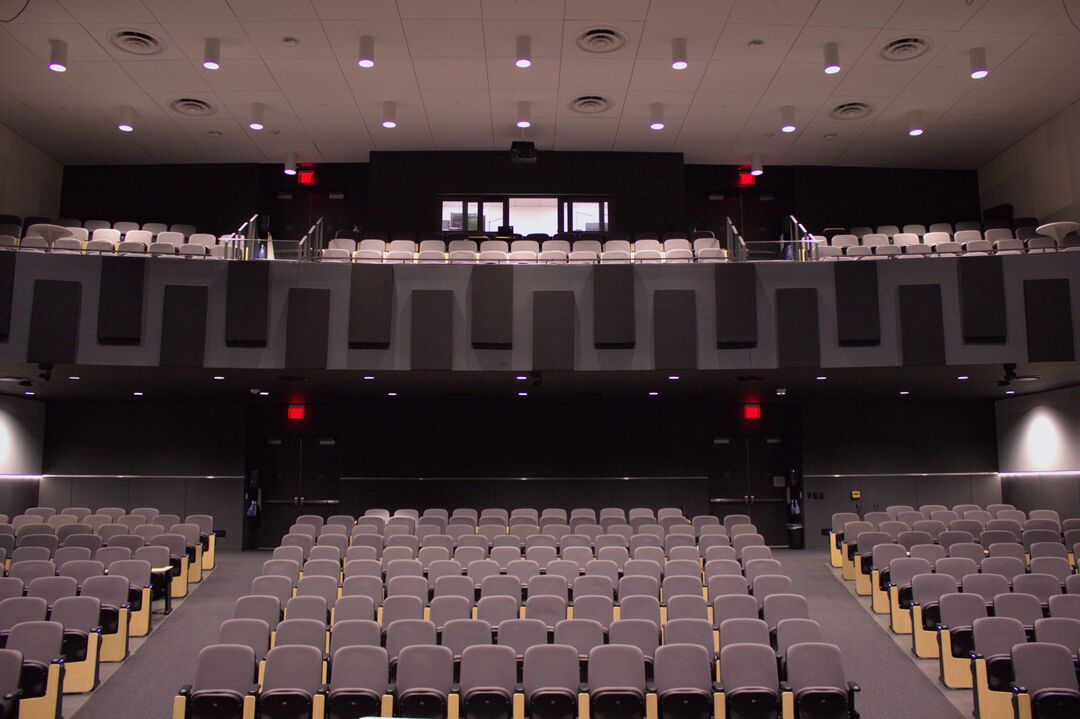
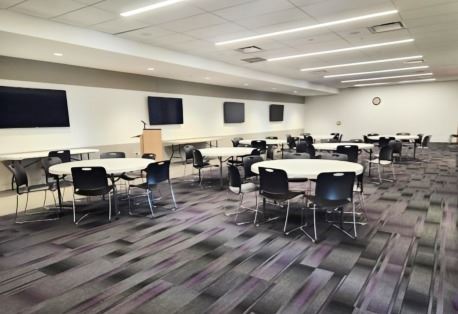
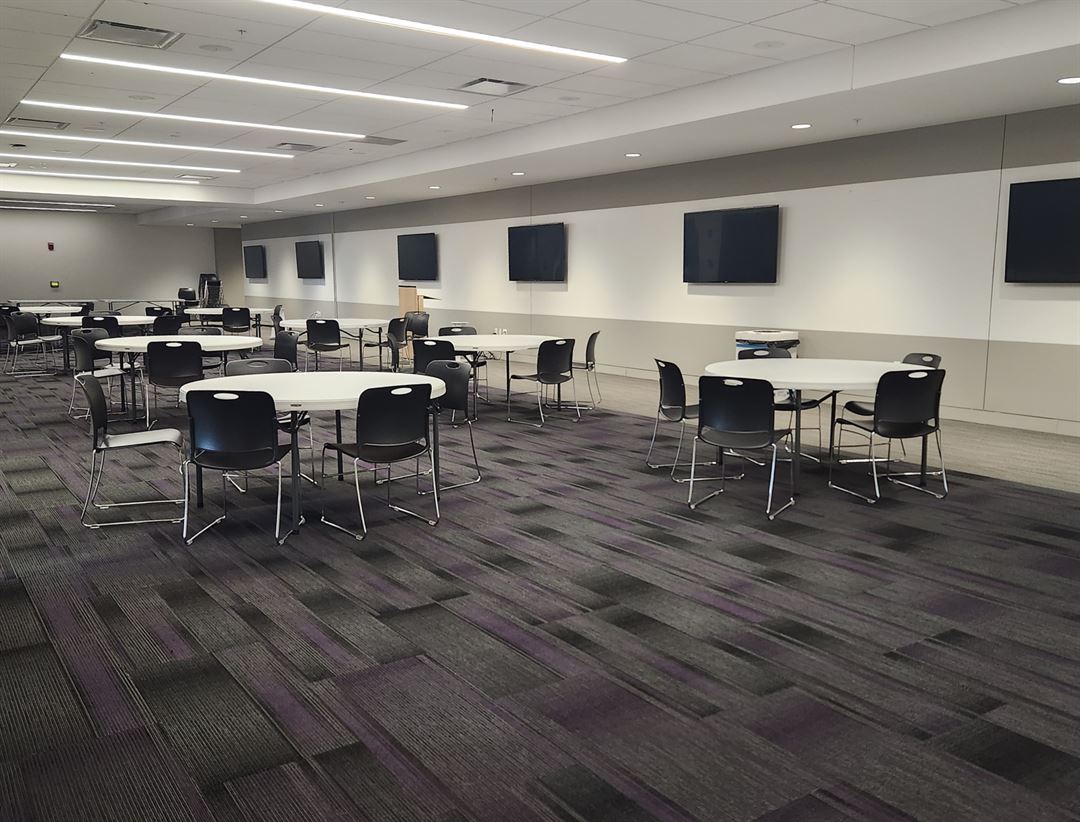
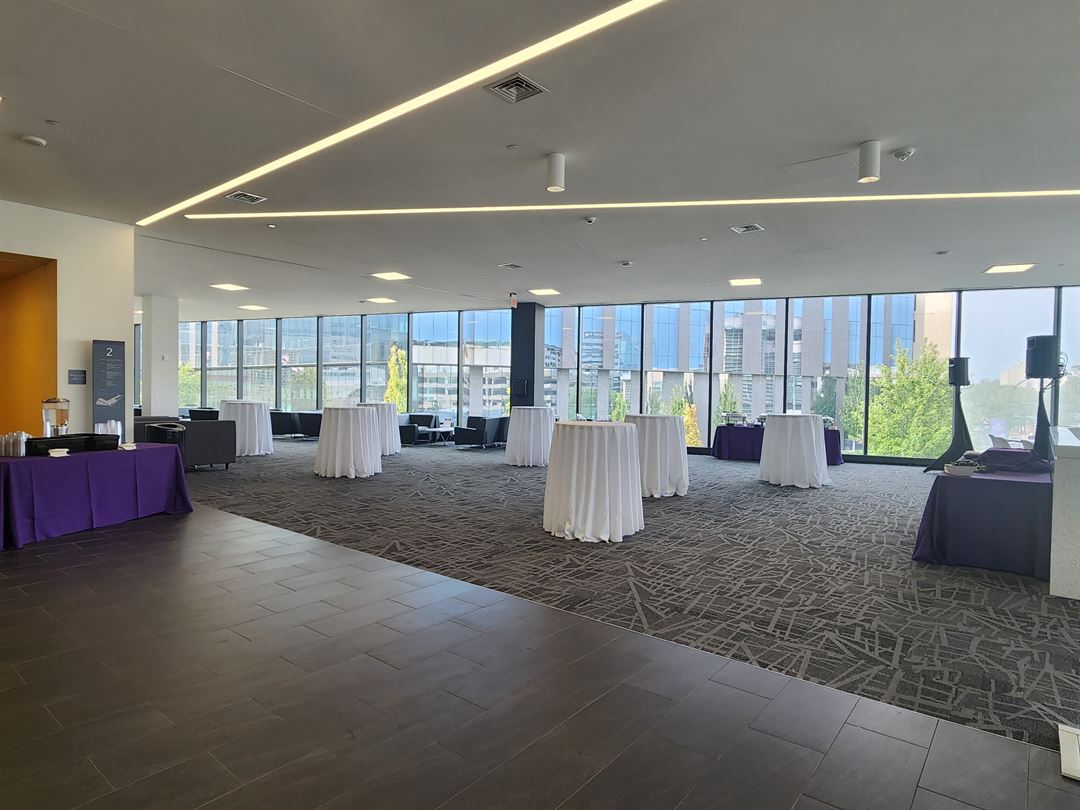
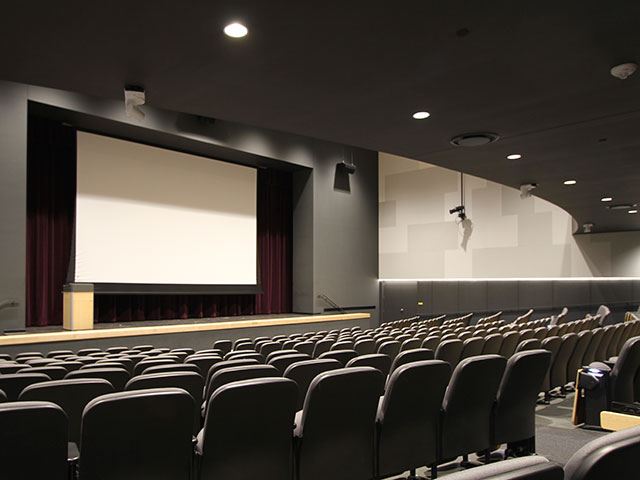



University of Health Sciences & Pharmacy
1 Pharmacy Place, Saint Louis, MO
200 Capacity
$40 to $5,600 / Event
The University of Health Sciences & Pharmacy, located in Saint Louis, Missouri, is an exceptional choice for hosting events of all kinds. Founded in 1863, the University has a rich history in healthcare education and a beautiful campus that serves as a picturesque backdrop for any event.
The University offers a variety of event spaces to accommodate gatherings of all sizes, from small meetings to large conferences. The Anheuser-Busch Conference Center, located in the historic Academic and Research Building, is a popular choice for corporate events and can hold up to 300 guests. It features state-of-the-art audiovisual equipment and customizable seating arrangements.
For more intimate events, the Mary E. Reichert Powell Atrium offers a stunning setting with its glass ceilings and elegant design. This space is perfect for cocktail parties, networking events, and small banquets.
Event Pricing
Additional Service Pricing
200 people max
$10 - $65
per hour
Small Classroom Pricing
90 people max
$100 - $800
per hour
Event Space Pricing
200 people max
$200 - $1,400
per hour
Large Classroom Pricing
200 people max
$400 - $1,600
per hour
Auditorium Pricing
400 people max
$1,500 - $3,000
per hour
Availability (Last updated 2/25)
Event Spaces
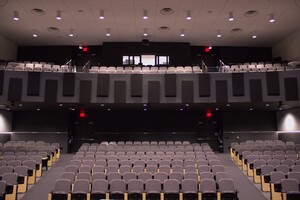
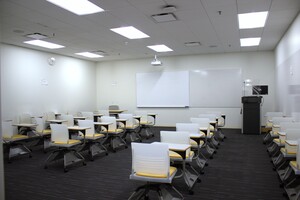
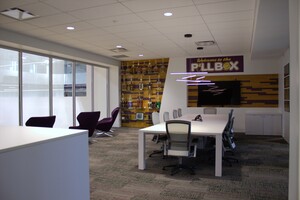
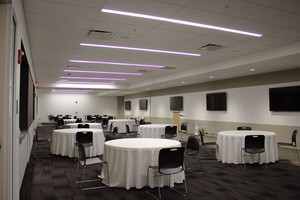
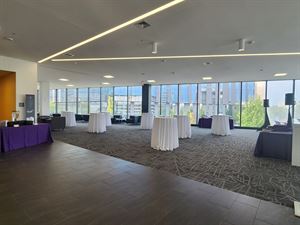
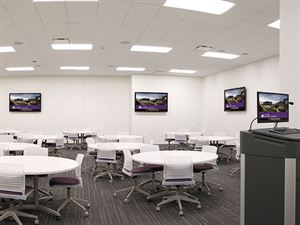
Alternate Venue
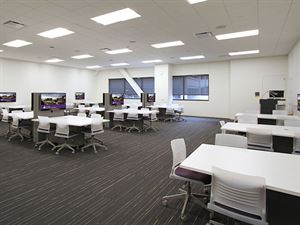
Alternate Venue
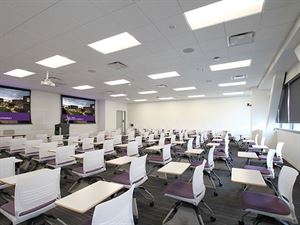
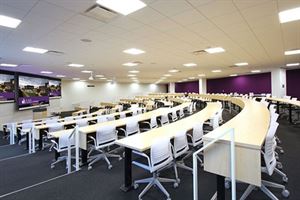
Alternate Venue
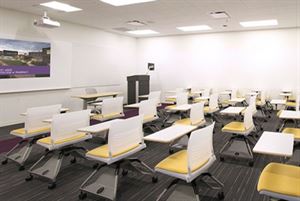

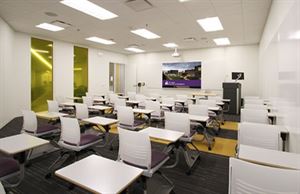
Additional Info
Neighborhood
Venue Types
Amenities
- ADA/ACA Accessible
- On-Site Catering Service
- Outside Catering Allowed
- Wireless Internet/Wi-Fi
Features
- Max Number of People for an Event: 200