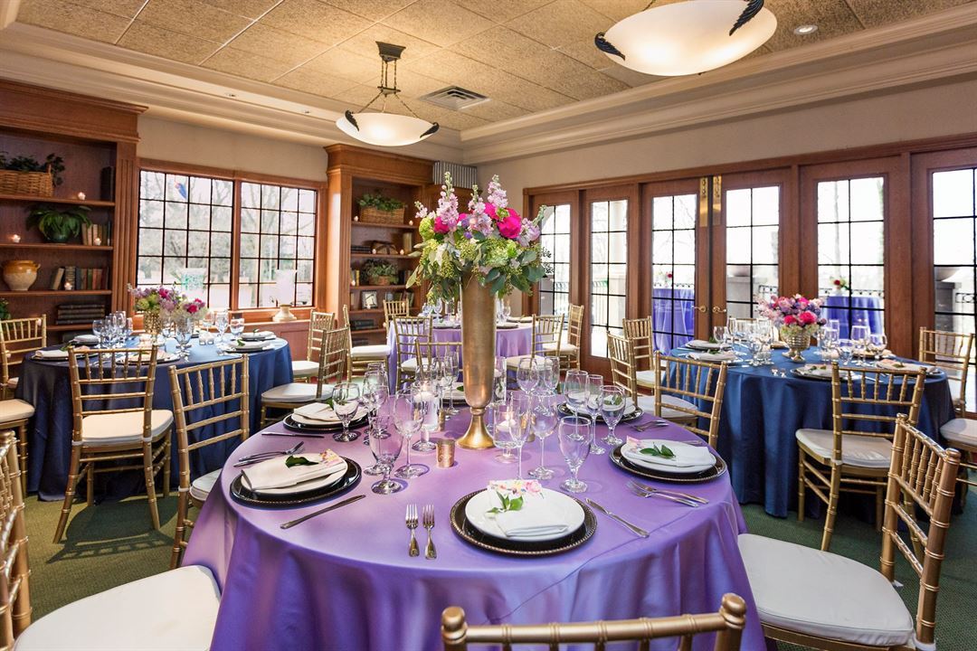
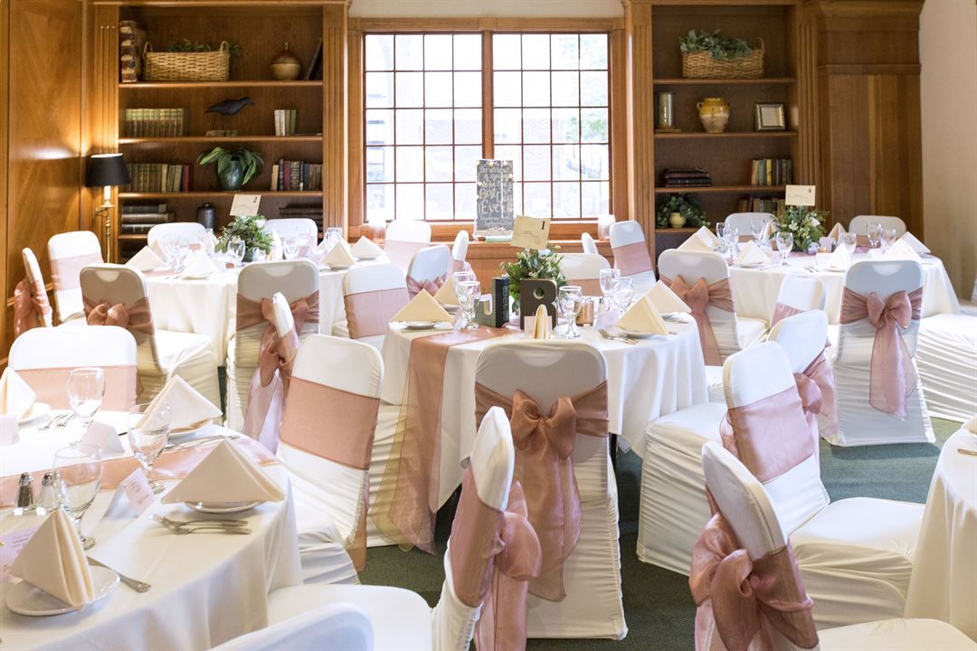
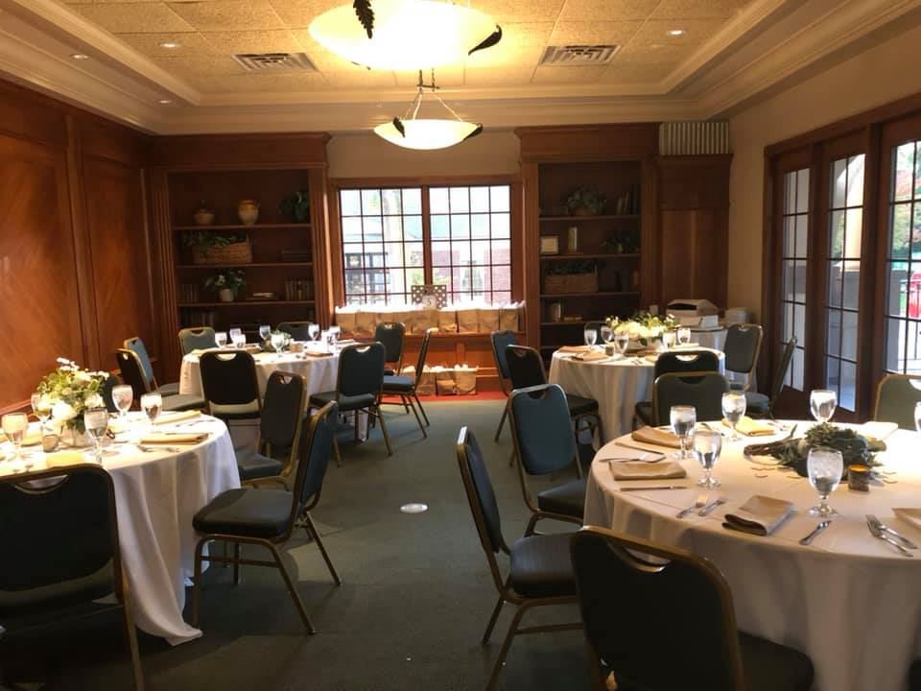
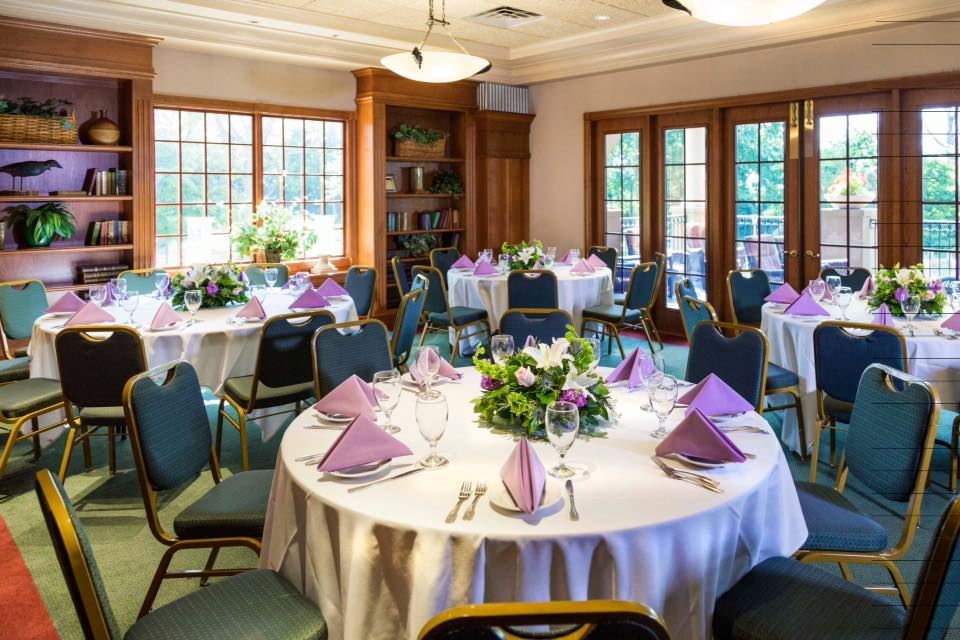
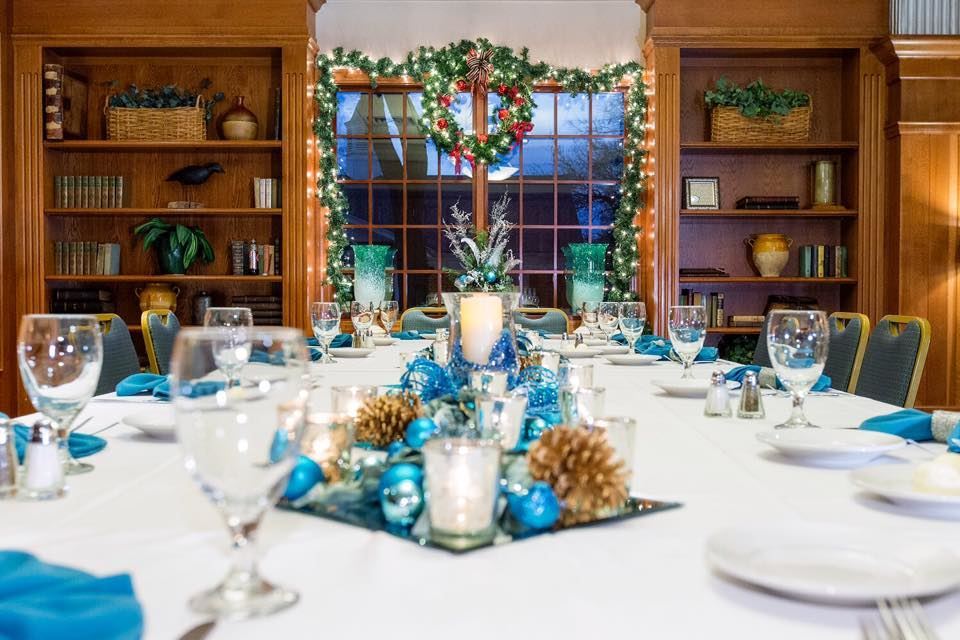





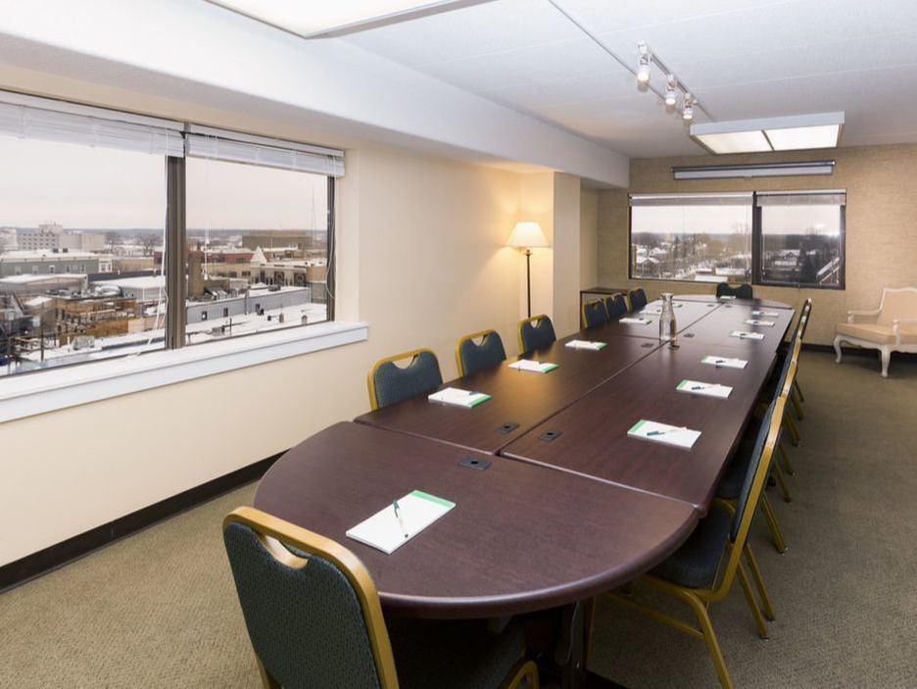
The Boulevard Inn & Bistro
521 Lake Boulevard, Saint Joseph, MI
49 Capacity
$300 to $3,430 for 49 Guests
Breathtaking views, exquisite food, and attentive service make The Boulevard Inn & Bistro the number one choice for business and social events. Our experienced staff will make your next event one to remember!
Event Pricing
Park View West
49 people max
$300 per event
Library
49 people max
$400 per event
Catering Menus
49 people max
$18 - $70
per person
Availability (Last updated 6/22)
Event Spaces
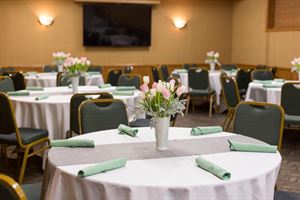
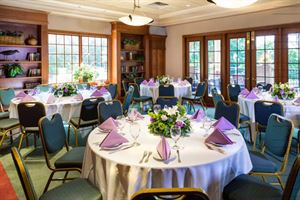
Additional Info
Venue Types
Amenities
- On-Site Catering Service
- Wireless Internet/Wi-Fi
Features
- Max Number of People for an Event: 49
- Number of Event/Function Spaces: 3
- Total Meeting Room Space (Square Feet): 3,912