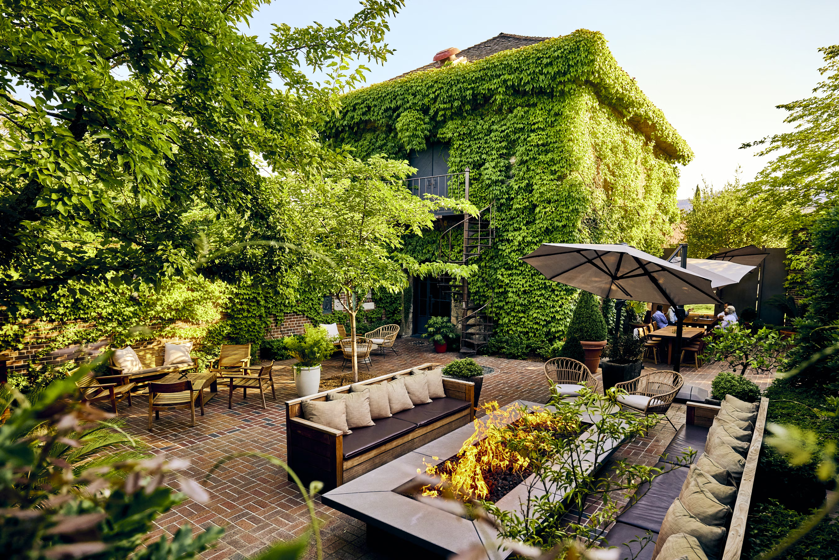
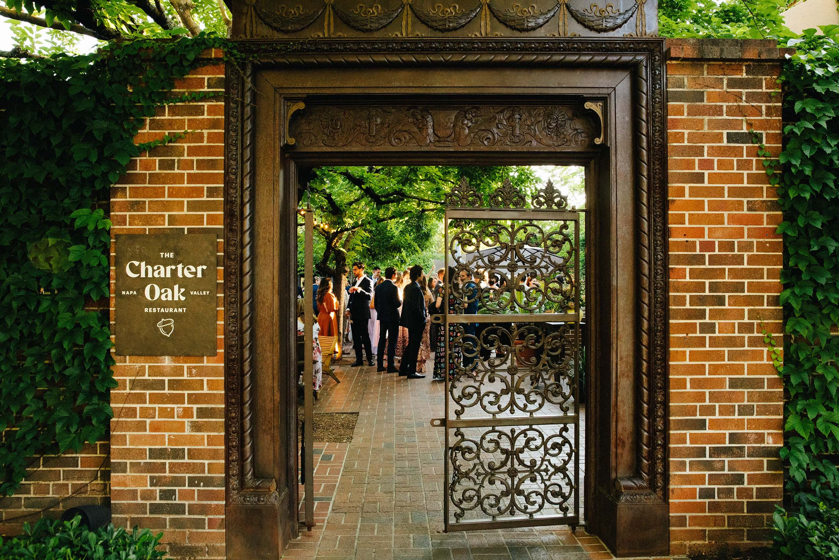
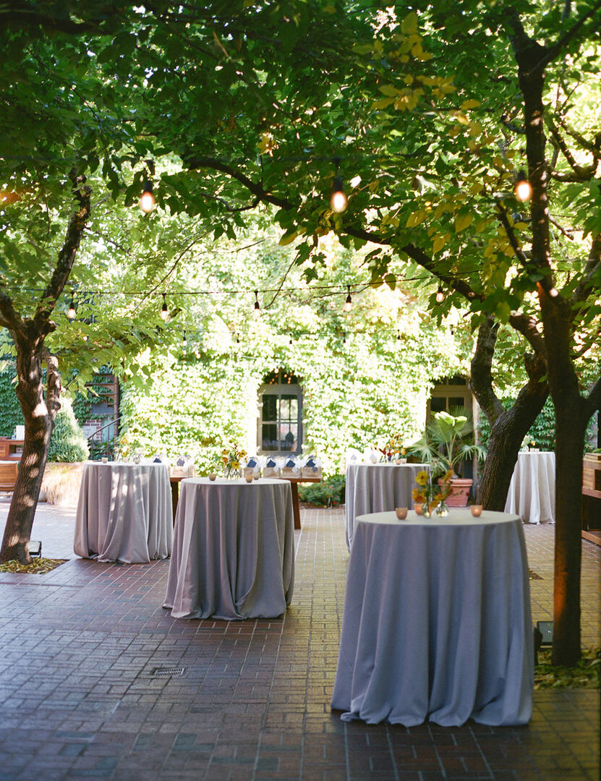
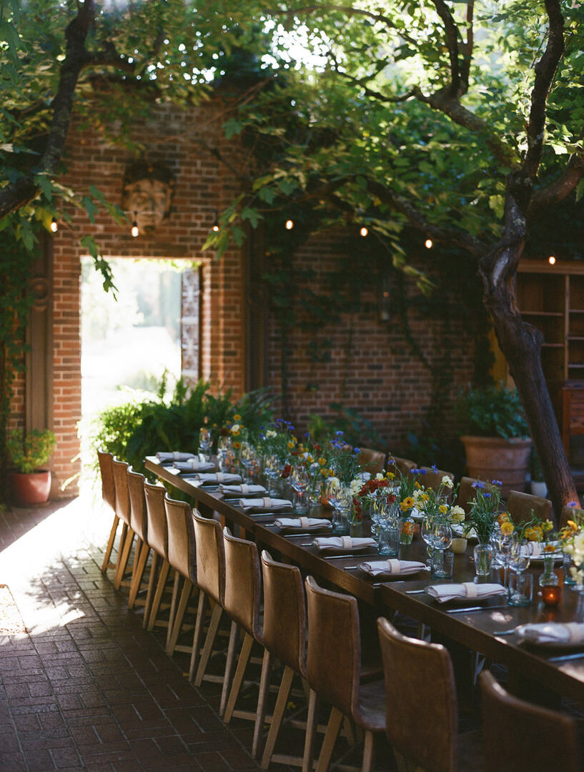

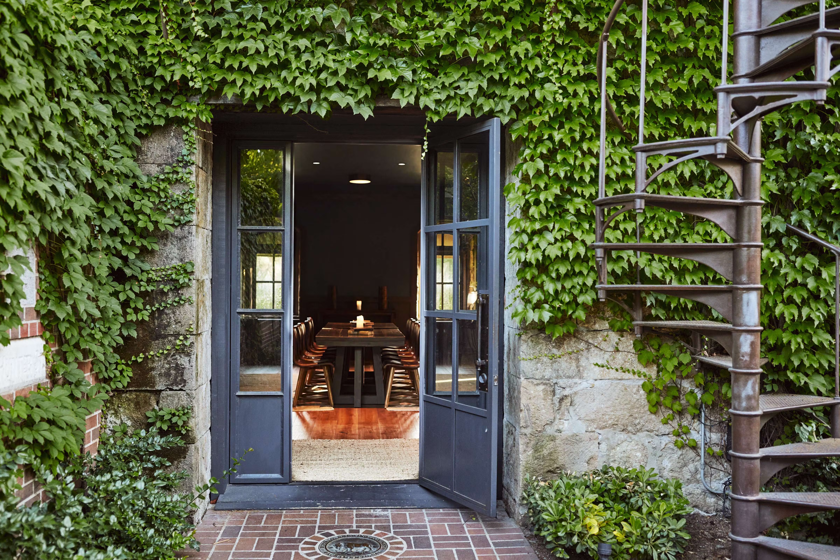


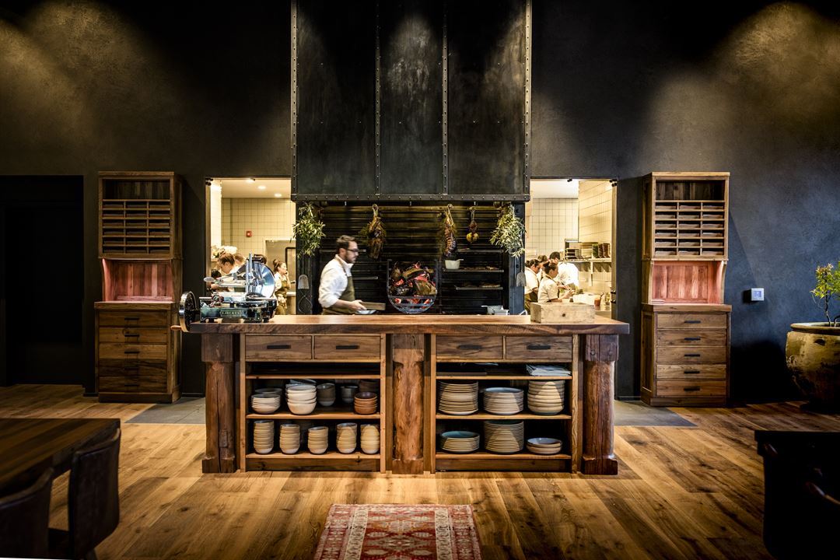
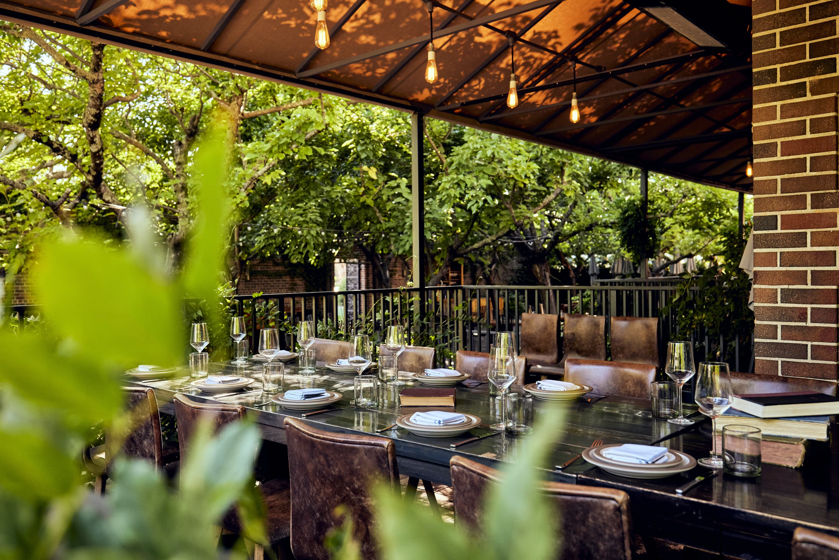










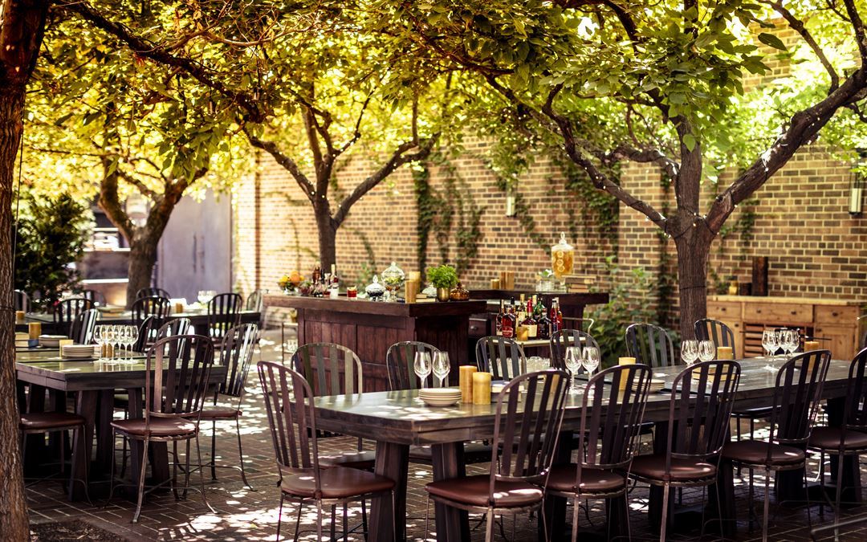








The Charter Oak
1050 Charter Oak Ave, Saint Helena, CA
250 Capacity
$1,500 to $70,000 / Event
The Charter Oak is a community restaurant, creating celebratory dining experiences and highlighting seasonal ingredients from our 2.5 acre farm.
Within the first year of opening, we were honored to receive "Best New Restaurant" by Food & Wine, "Best New Restaurant" by GQ Magazine, "Best New Restaurant" by Robb Report, and "Best New Restaurant" by James Beard Awards.
The Charter Oak is the vision of Owner, Chef Christopher Kostow of the three Michelin-starred The Restaurant at Meadowood. Christopher had a simple goal of creating a restaurant for the community and sharing the bounty of the Napa Valley with visitors. In June 2017, The Charter Oak opened its doors.
Event Pricing
The Sherry Building
10 - 40 people
$1,500 - $6,000
per event
The South Terrace
20 people max
$1,500 - $4,000
per event
The St. George Room
18 - 52 people
$1,500 - $5,000
per event
The Courtyard
20 - 150 people
$12,000 - $25,000
per event
The Charter Oak
50 - 250 people
$25,000 - $70,000
per event
Event Spaces
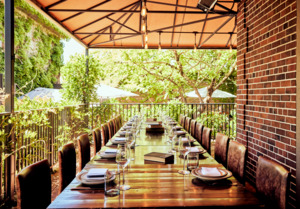
Outdoor Venue
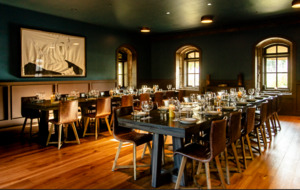
Private Dining Room

Outdoor Venue
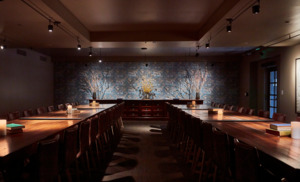
Private Dining Room

Restaurant/Lounge
Additional Info
Venue Types
Amenities
- Full Bar/Lounge
- Fully Equipped Kitchen
- On-Site Catering Service
- Outdoor Function Area
- Valet Parking
- Wireless Internet/Wi-Fi
Features
- Max Number of People for an Event: 250
- Number of Event/Function Spaces: 5