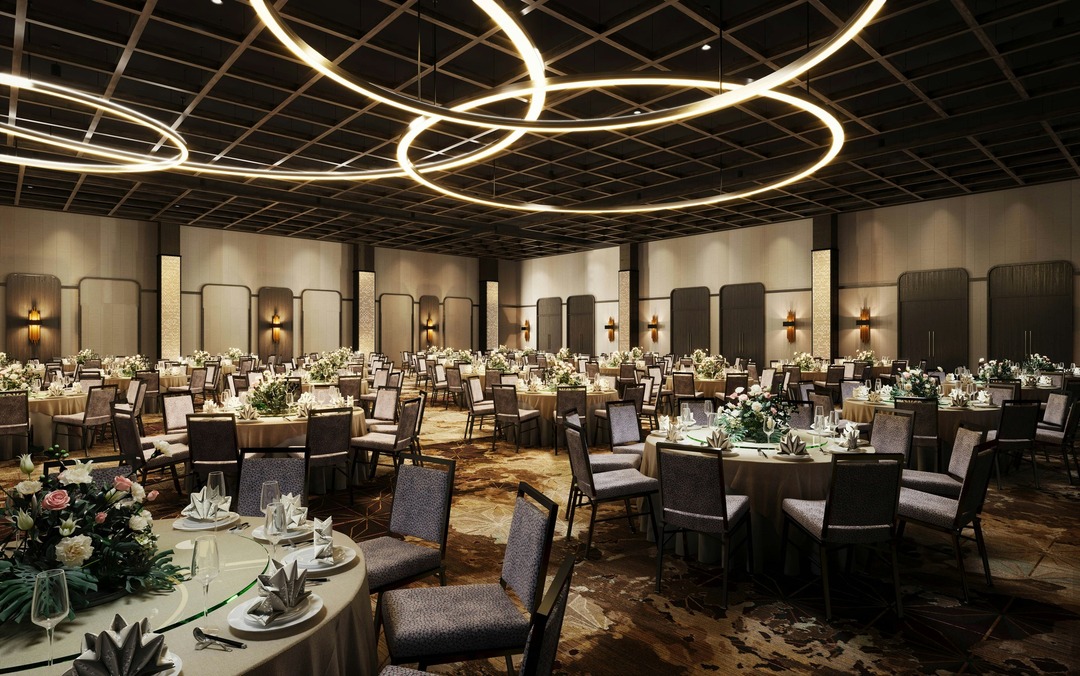
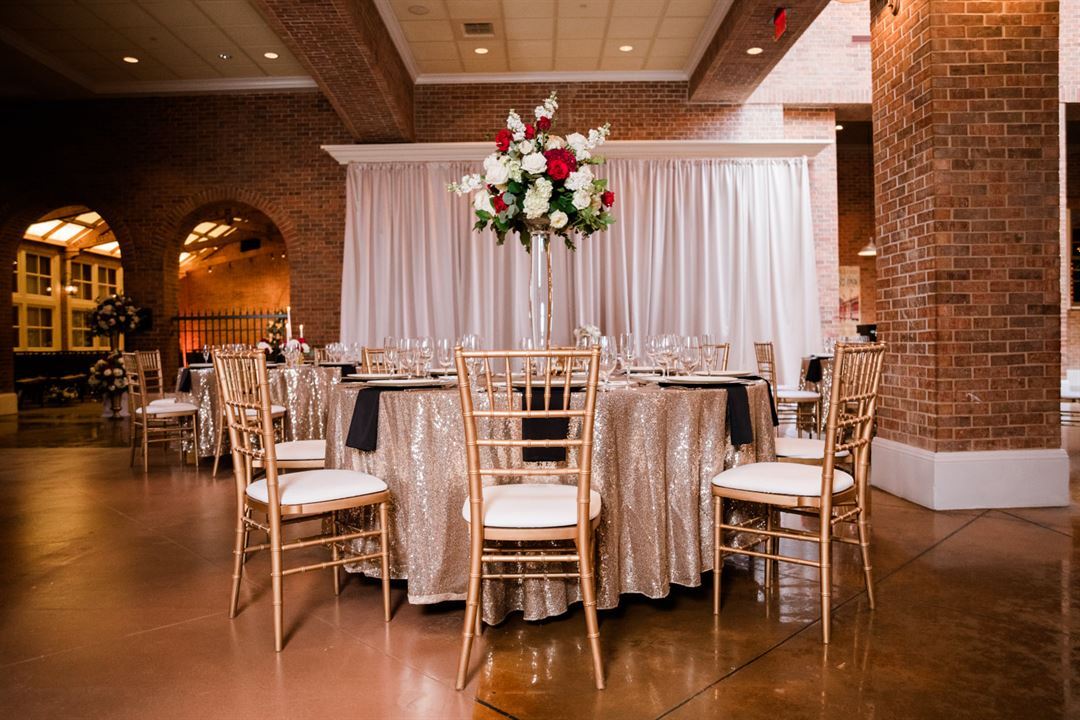
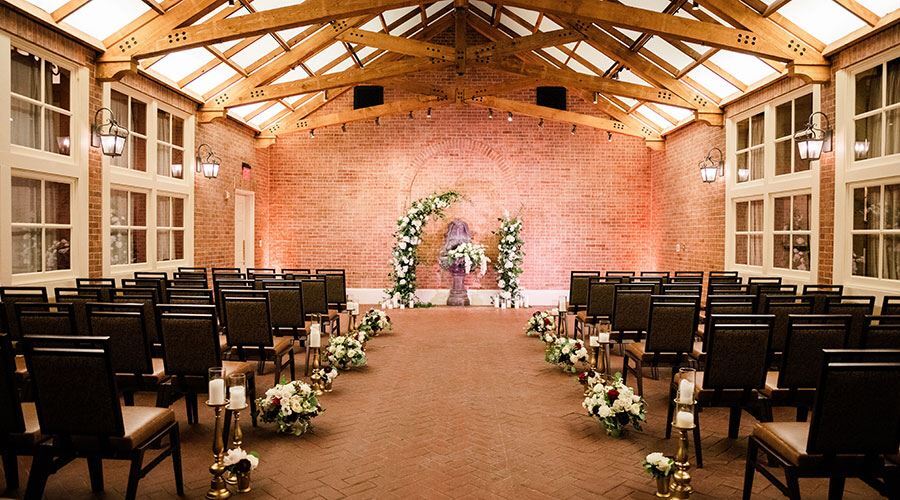
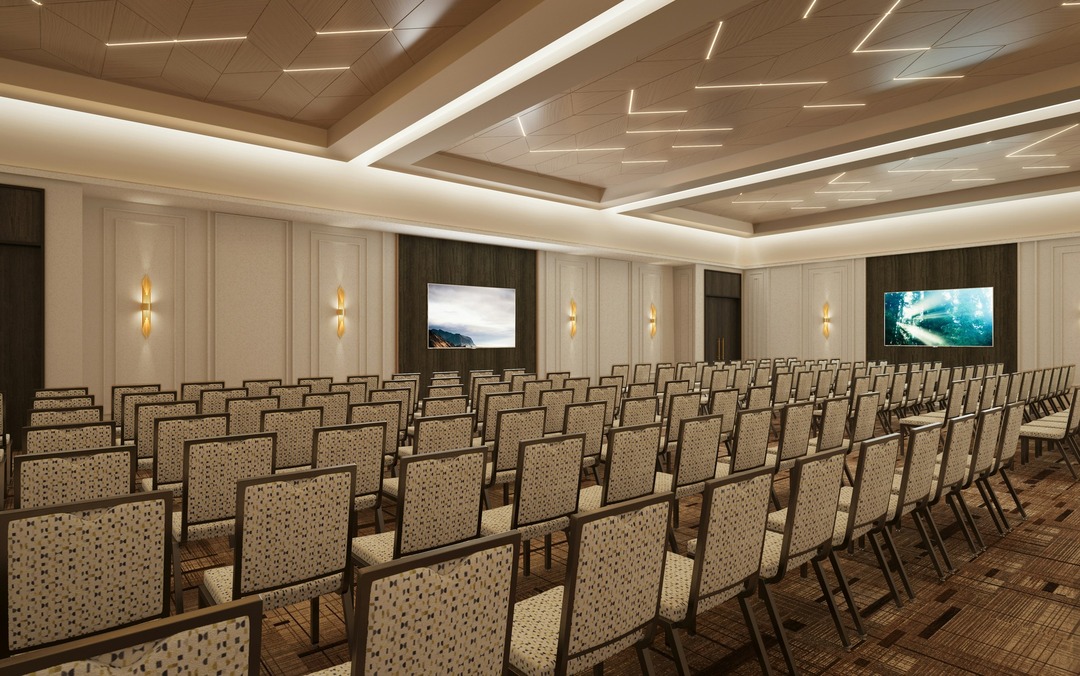
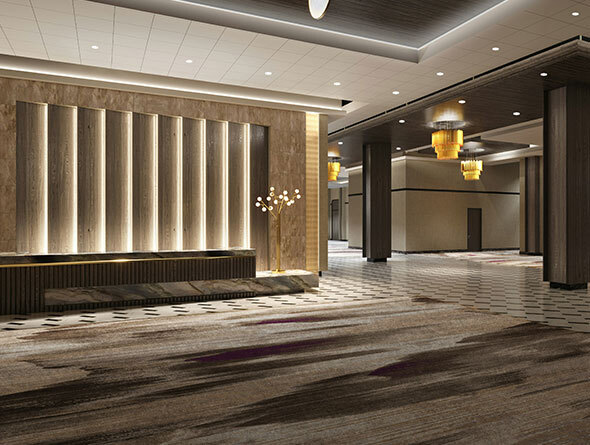
















Ameristar Casino Resort Spa St. Charles
1 Ameristar Blvd, Saint Charles, MO
1,450 Capacity
Whether you're planning a business meeting, training session, private dinner, retreat, or reception, St. Charles is the perfect location for your next event. Our non-traditional settings like the Bottleneck Blues Bar, RYSE Nightclub, and our Event Lawn give a unique experience when used for private functions and special events, and are also great for your guests to enjoy while open to the public.
Equipped with a 22,000 square foot conference center and several individually unique non-traditional event spaces, we have a venue that is sure to please. Contact a professional meeting planner to start planning your event today!
Event Spaces
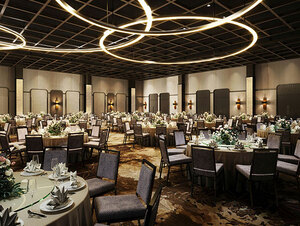
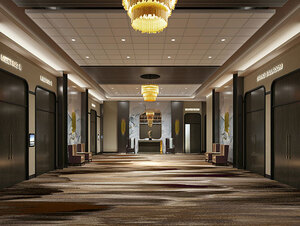
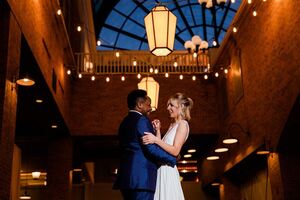
General Event Space



Additional Info
Venue Types
Amenities
- ADA/ACA Accessible
- Full Bar/Lounge
- Outdoor Pool
- Valet Parking
- Wireless Internet/Wi-Fi
Features
- Max Number of People for an Event: 1450
- Number of Event/Function Spaces: 14
- Total Meeting Room Space (Square Feet): 20,000