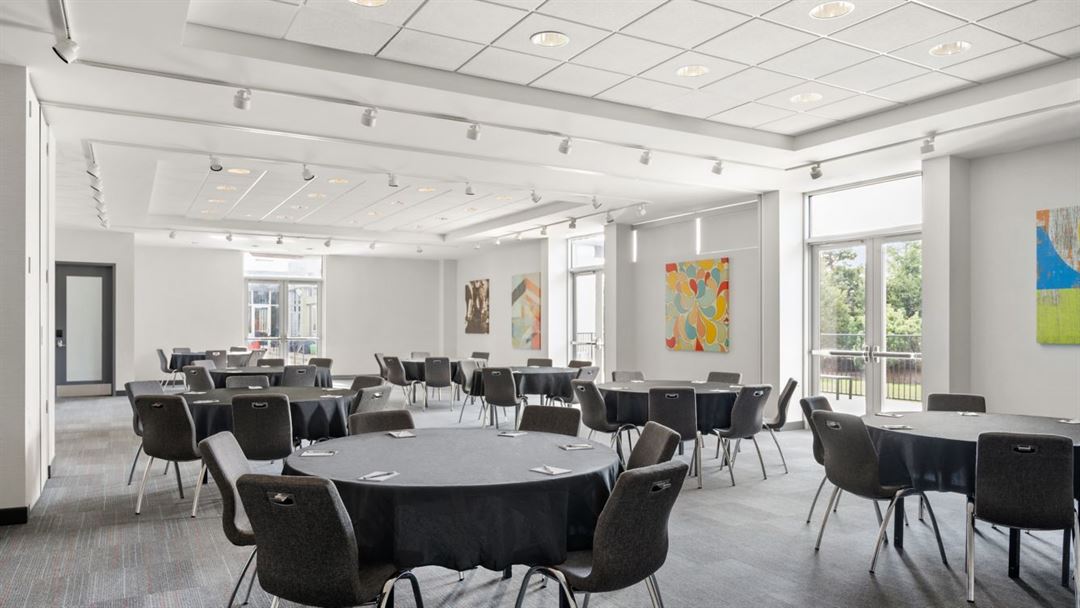
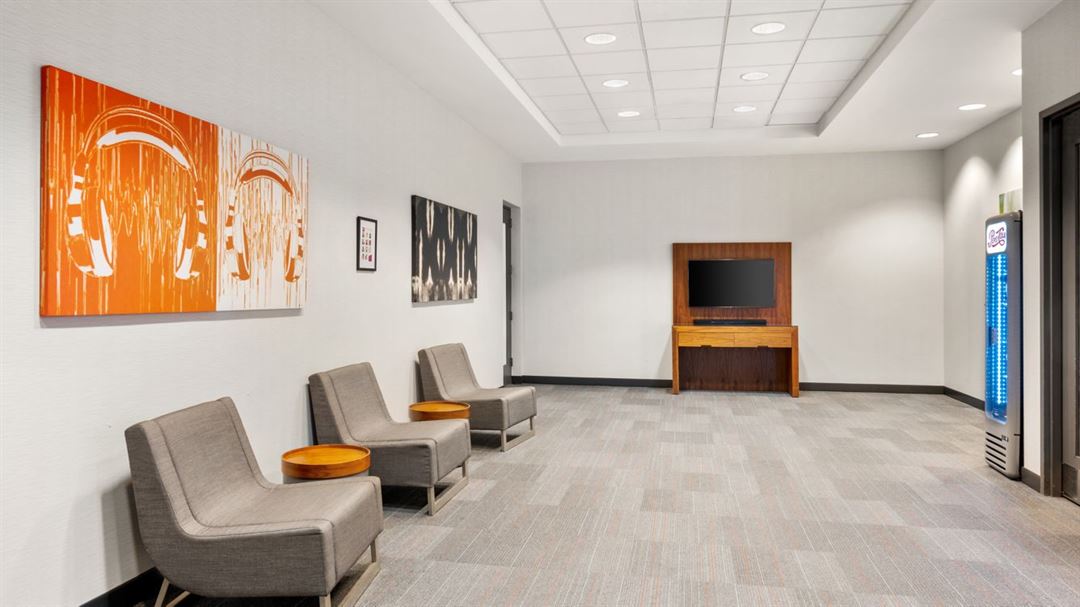
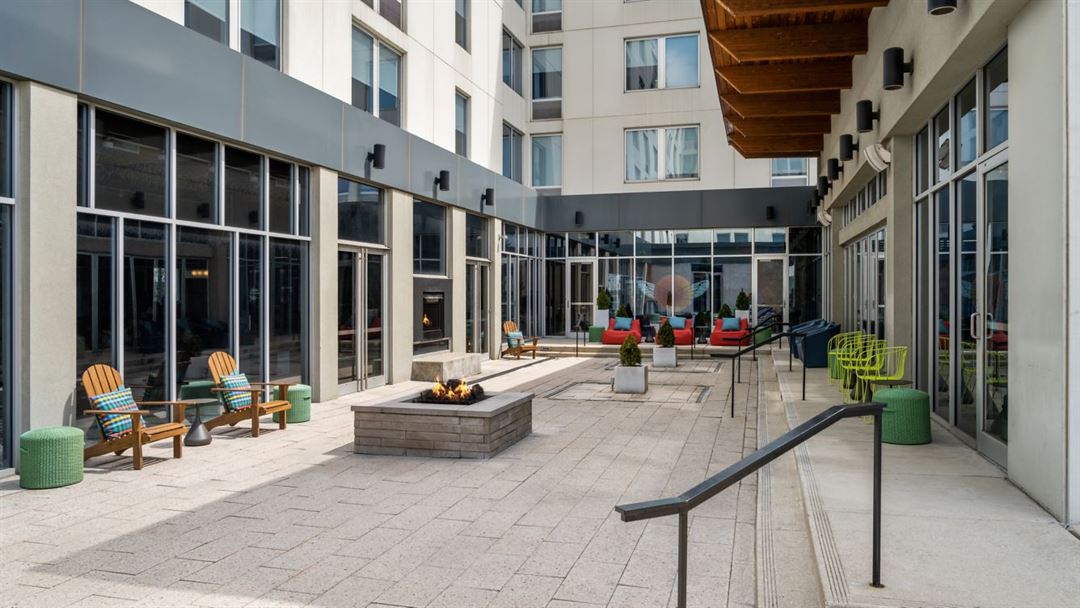
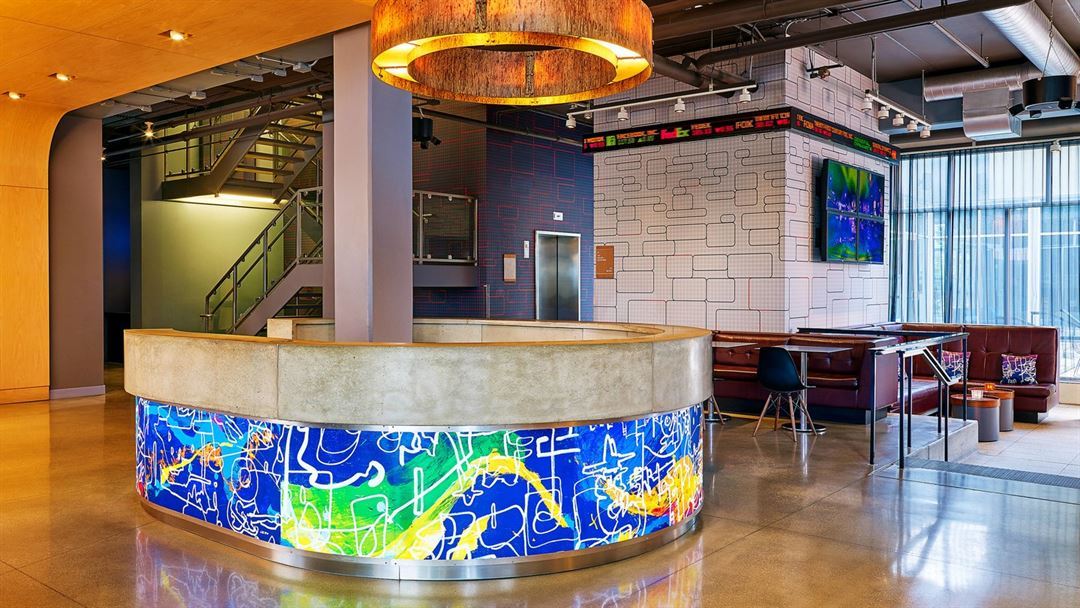
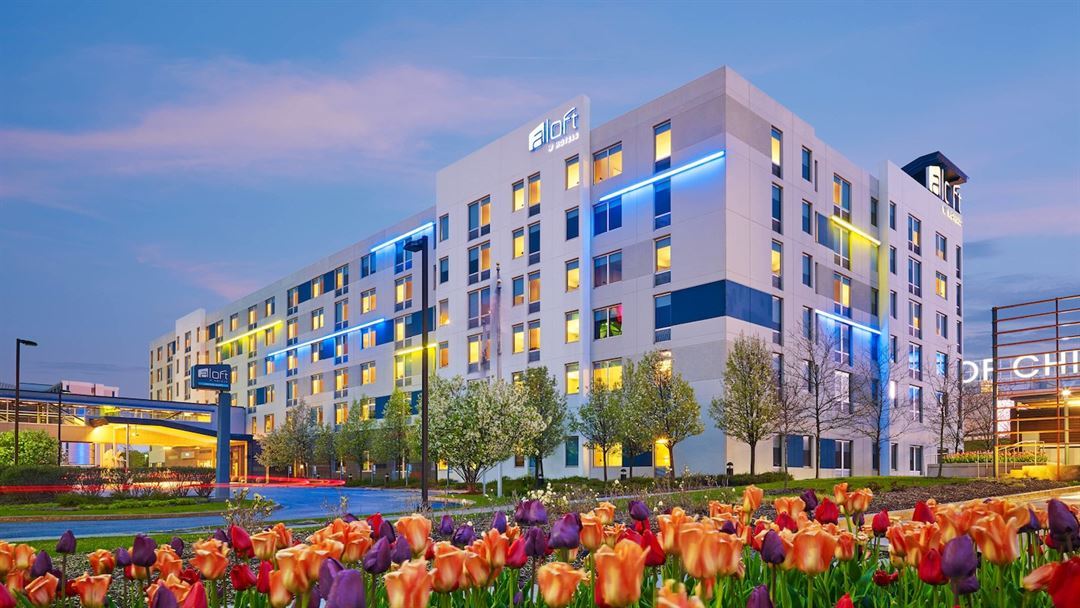






Aloft Chicago O'Hare Hotel
9700 Balmoral Avenue, Rosemont, IL
96 Capacity
$500 to $10,000 / Meeting
Aloft Chicago O'Hare Hotel features over 3,000 square feet of meeting space. Our five meeting rooms are perfect for meetings and special events.
Event Pricing
Food & Beverage Minimums
96 people max
$500 - $10,000
per event
Rental
96 people max
$500 - $2,000
per event
Event Spaces
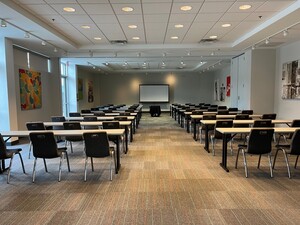
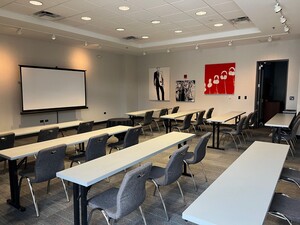
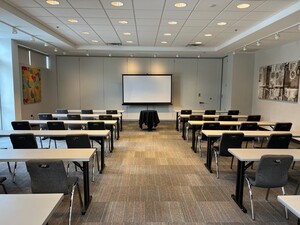
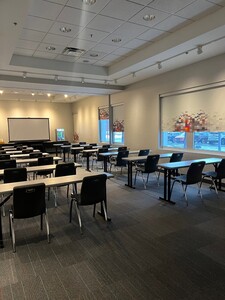
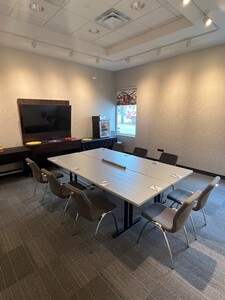
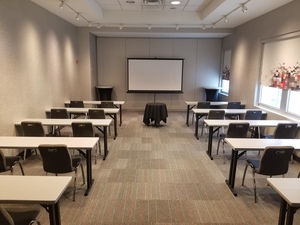

Additional Info
Venue Types
Amenities
- ADA/ACA Accessible
- Full Bar/Lounge
- On-Site Catering Service
- Wireless Internet/Wi-Fi
Features
- Max Number of People for an Event: 96
- Number of Event/Function Spaces: 5
- Total Meeting Room Space (Square Feet): 3,000
- Year Renovated: 2023