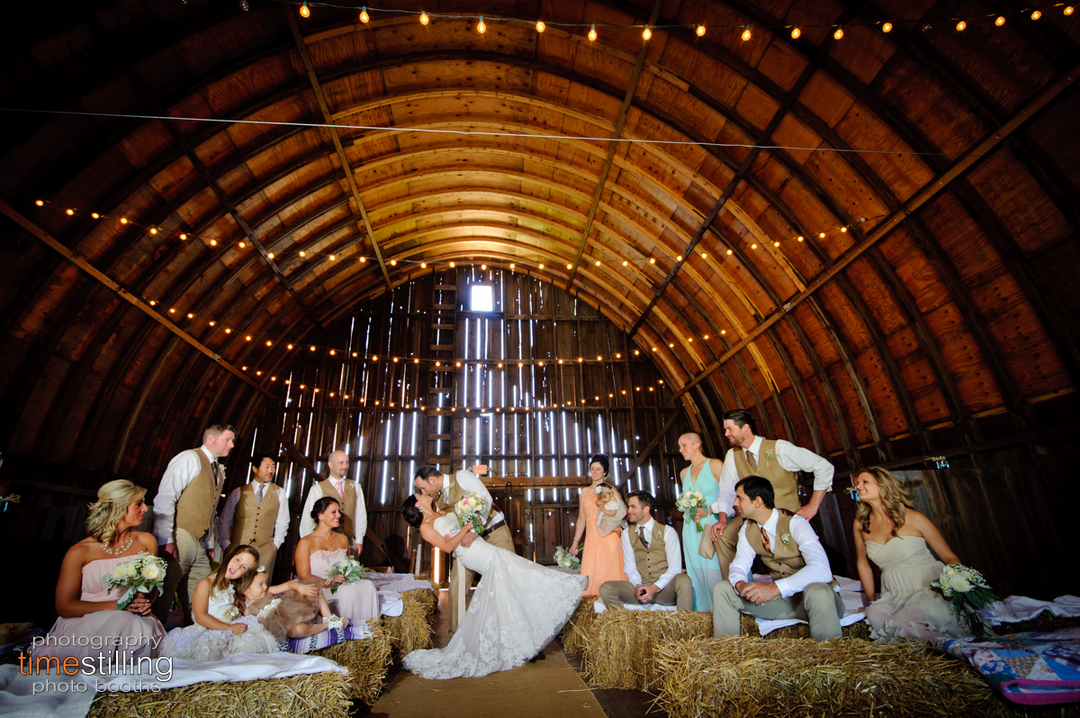
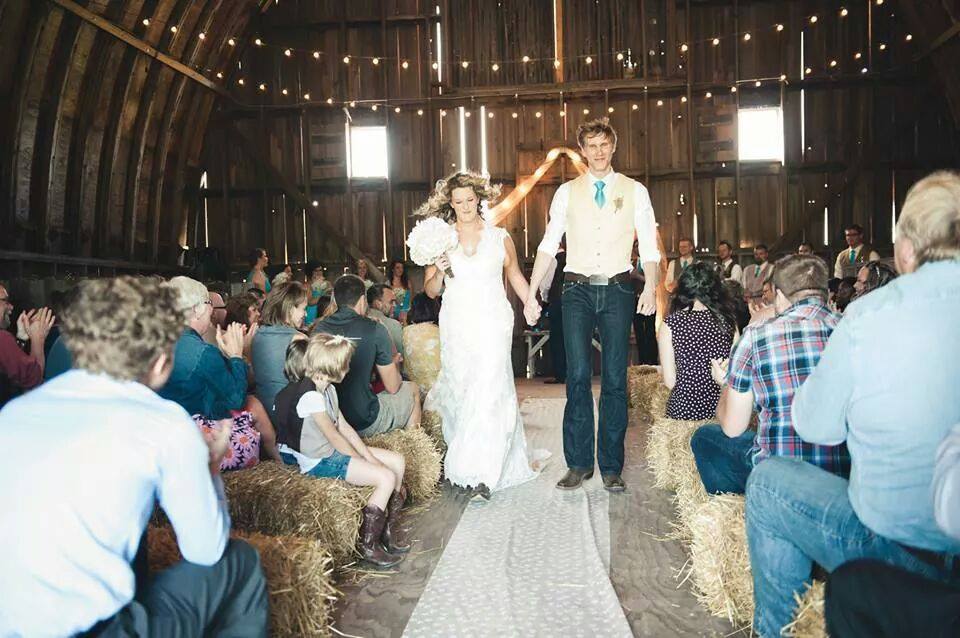
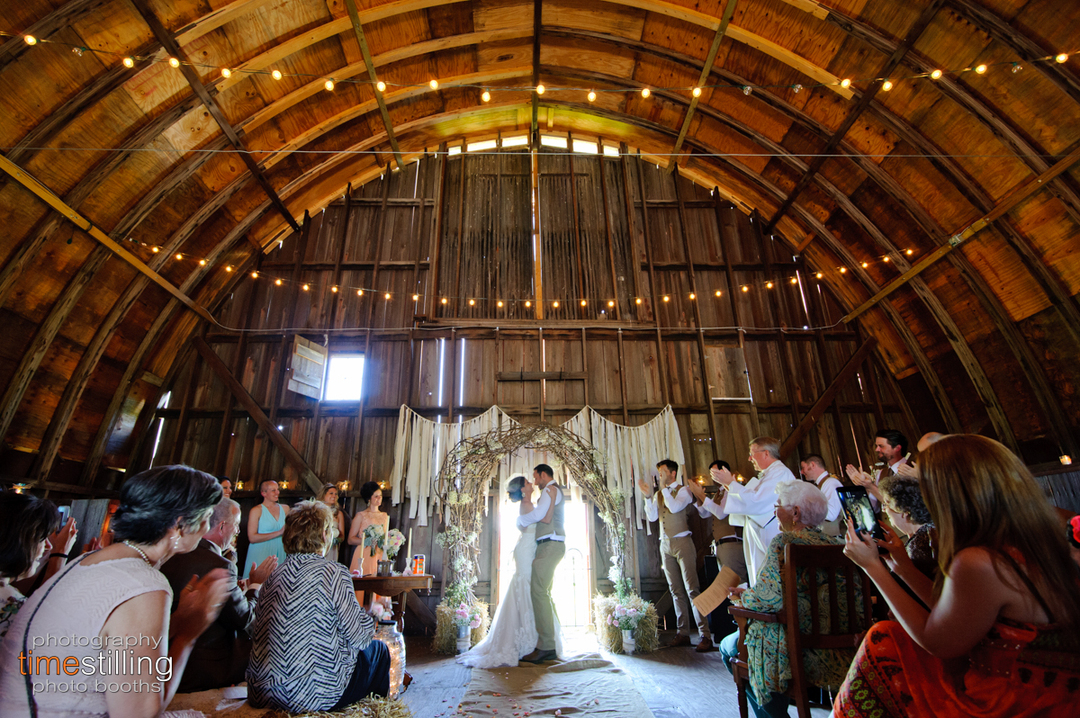
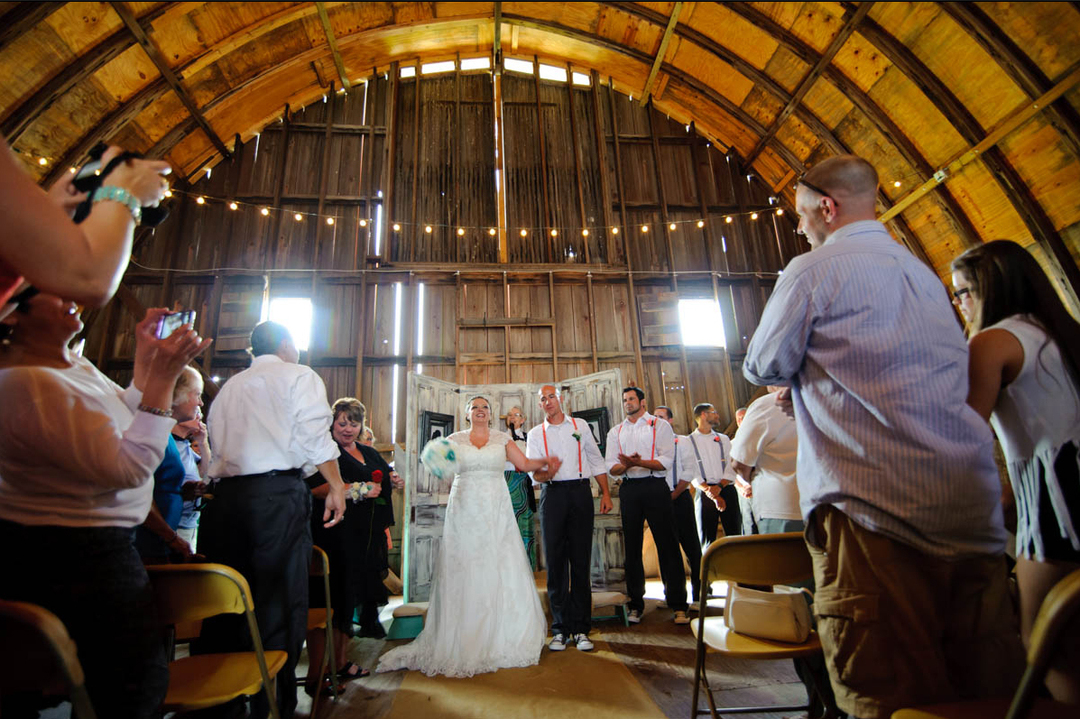
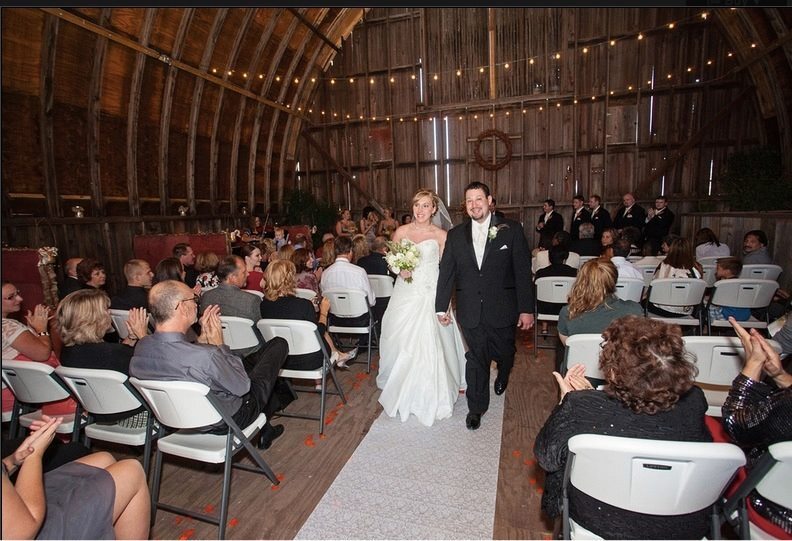







The Barn at Allen Acres
2206 Prophet Road, Rock Falls, IL
400 Capacity
$7,500 / Wedding
The Barn is a newly restored barn that would be a beautiful setting for your rustic country wedding. The small farm is set on the edge of town close to hotels and restaurants. The Barn itself, was built in the 1920's with the upstairs hay mow revealing a 26 foot arched ceiling with exposed beams. The Barn also features a 5 foot wide stairway going up to the hay mow and a balcony off the back with stairs going down to a concrete patio that is perfect for an outdoor wedding, or reception.
Event Pricing
Weddings Starting at
$7,500 per event
Event Spaces
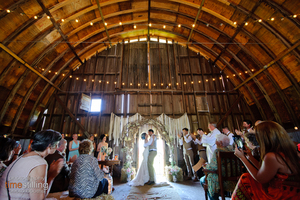
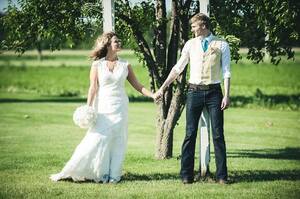
Outdoor Venue
Recommendations
Wedding
— An Eventective User
The staff, the venue, the atmosphere is wonderful. We were sonwell taken care of. A+
Additional Info
Venue Types
Features
- Max Number of People for an Event: 400