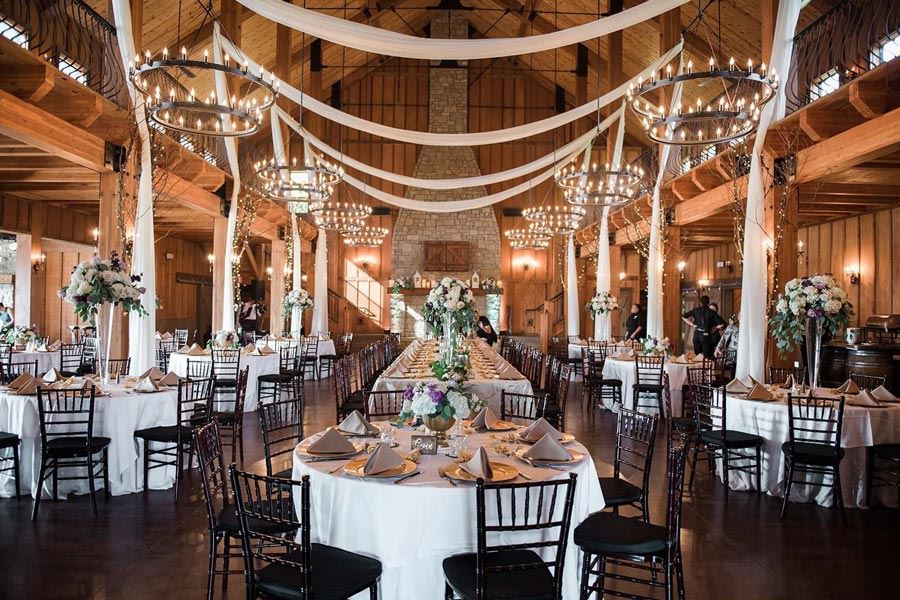
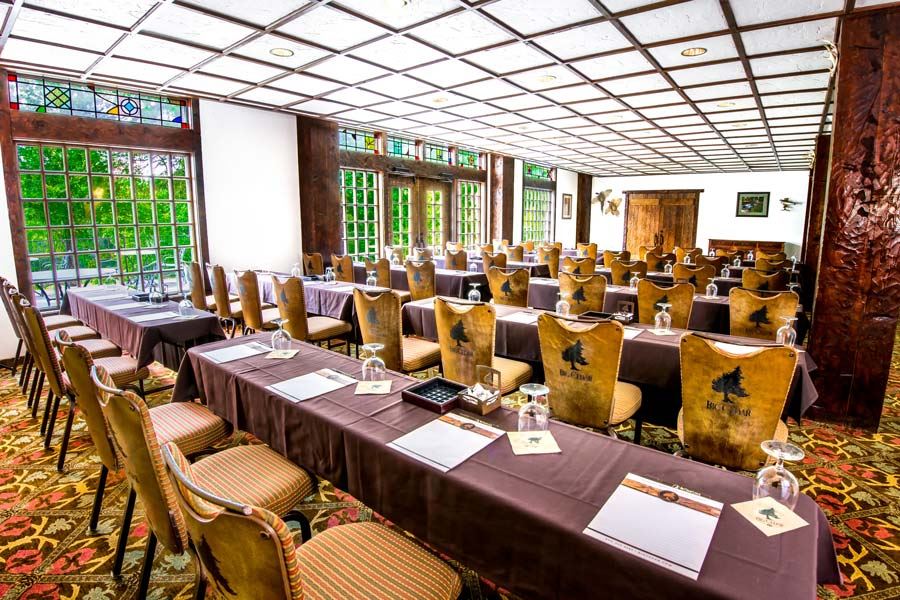
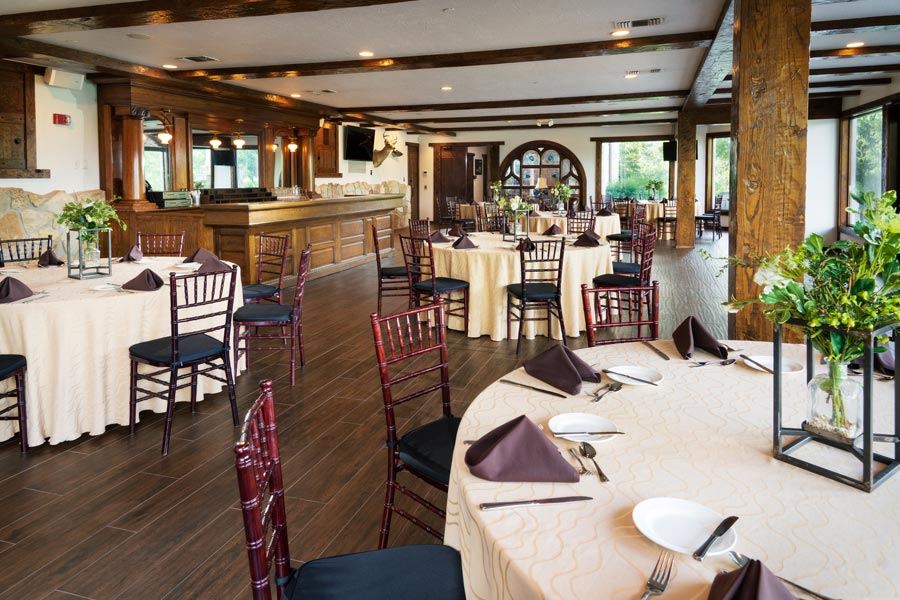
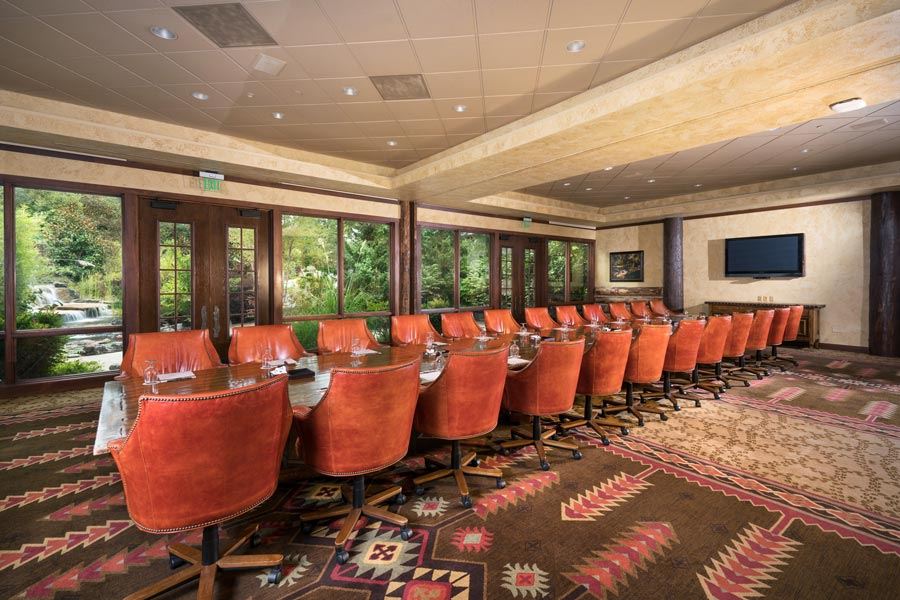
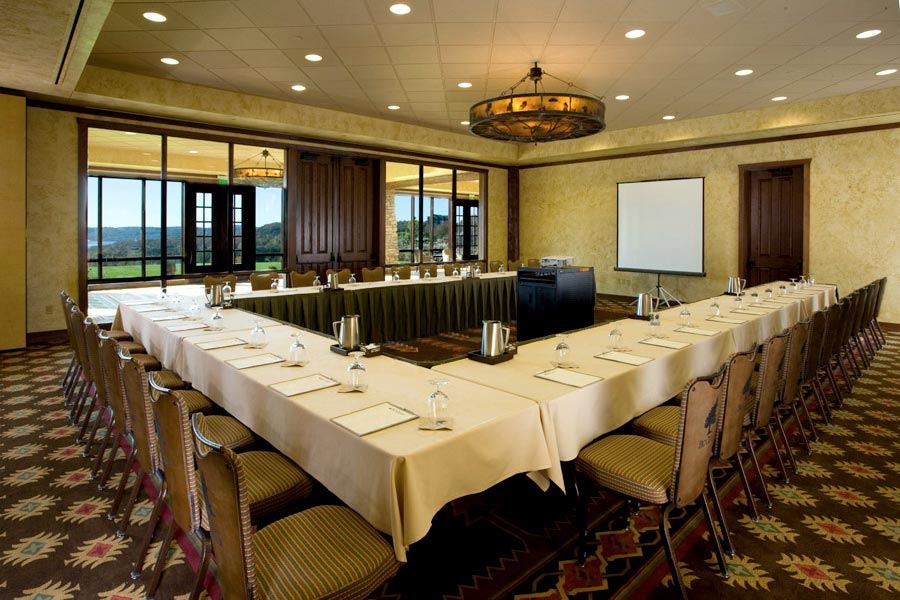





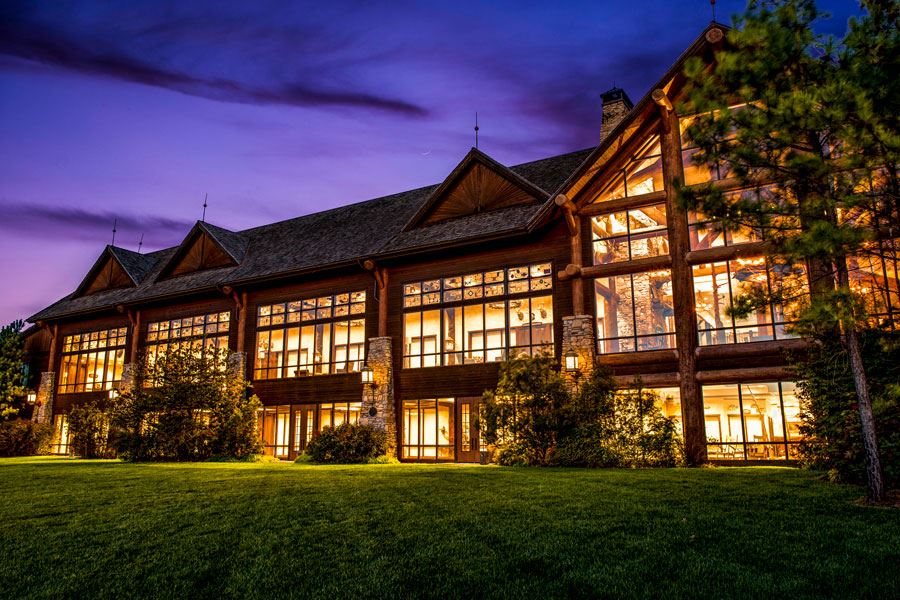
Big Cedar Lodge
612 Devils Pool Road, Ridgedale, MO
1,000 Capacity
Big Cedar is a picturesque setting for your next function in Branson, Missouri for your next company meeting, employee retreats or family reunions. Choose from several adaptable meeting rooms to accommodate up to 1,000 people. We offer conference, theater, banquet and classroom-style seating arrangements. Our professional staff of technicians and conference experts have a complete inventory of modern audio and visual technology to suit your needs. Let Big Cedar take care of your arrangements so your staff can return refreshed, united and recharged.
Event Pricing
Elopement Packages
20 people max
$1,500 - $2,000
per event
Event Spaces
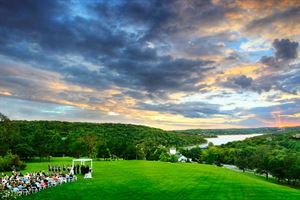
General Event Space
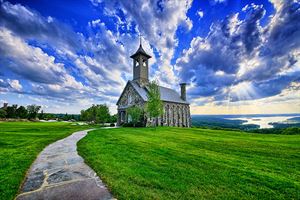
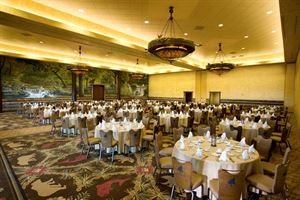
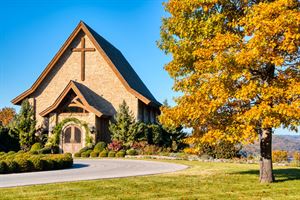
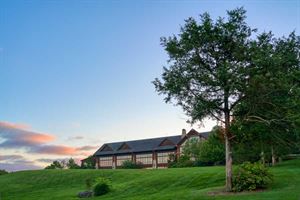
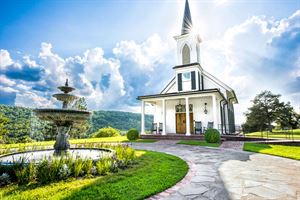
Additional Info
Venue Types
Amenities
- Full Bar/Lounge
- Indoor Pool
- On-Site Catering Service
- Outdoor Function Area
- Outdoor Pool
- Wireless Internet/Wi-Fi
Features
- Max Number of People for an Event: 1000
- Number of Event/Function Spaces: 15
- Total Meeting Room Space (Square Feet): 14,704
- Year Renovated: 2008