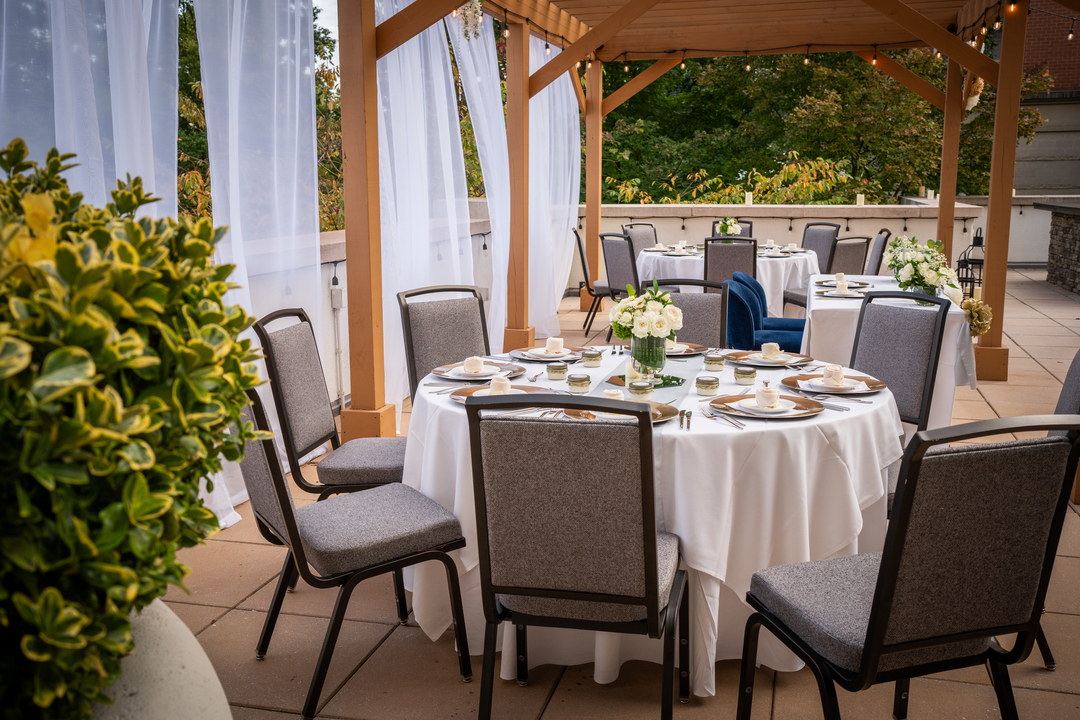
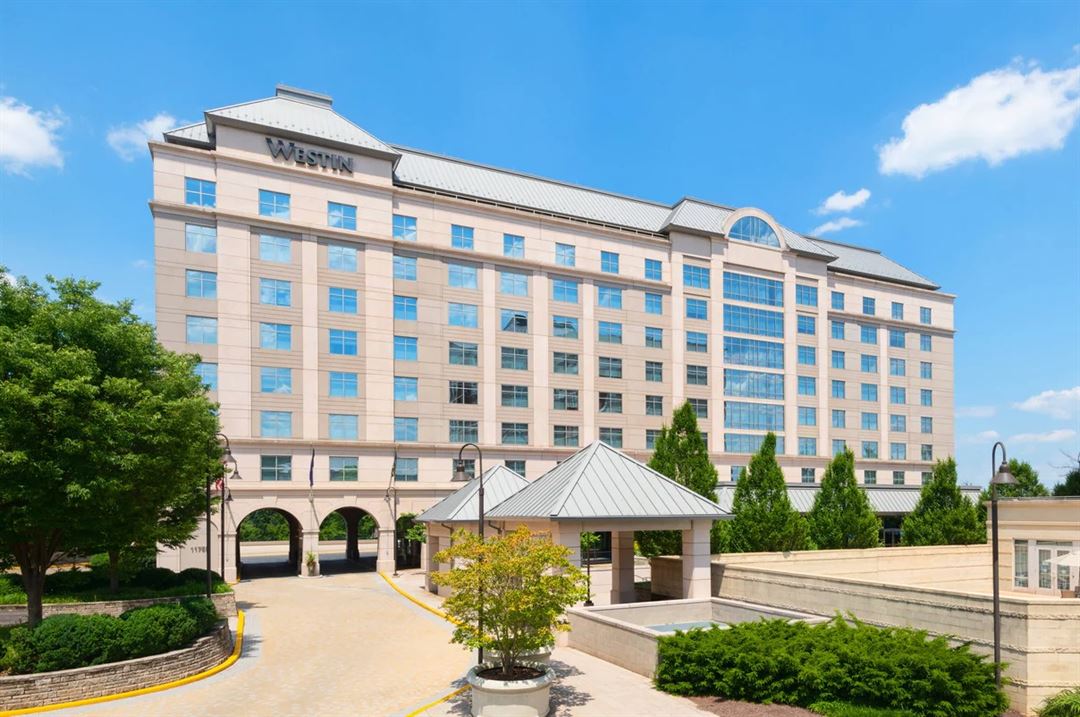
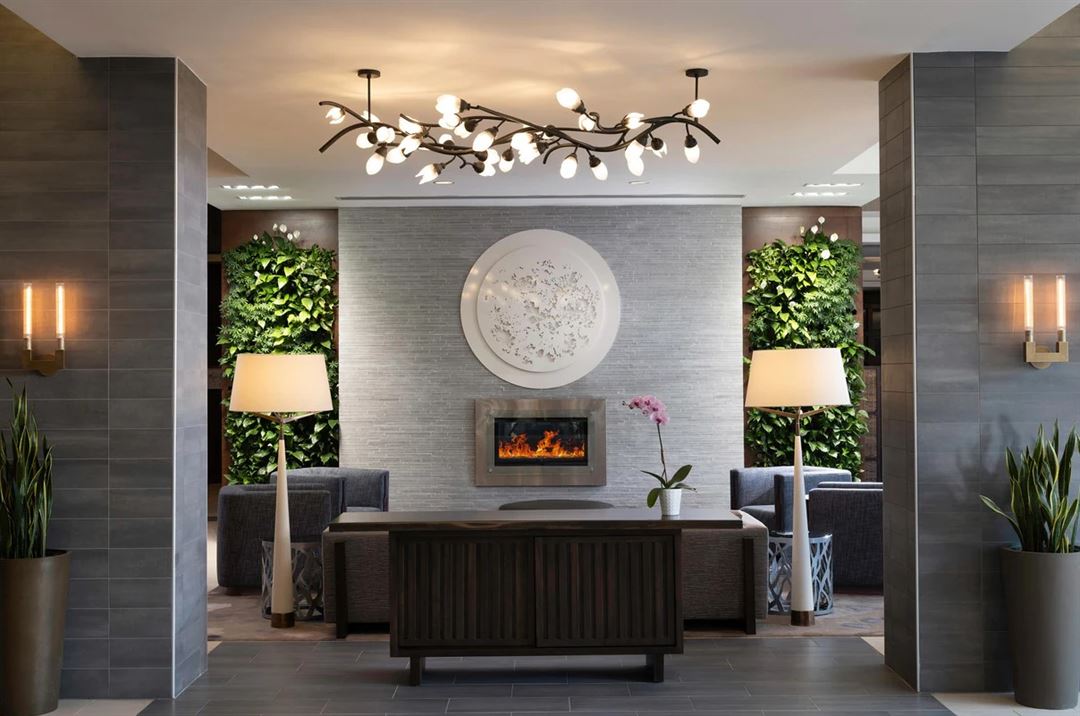

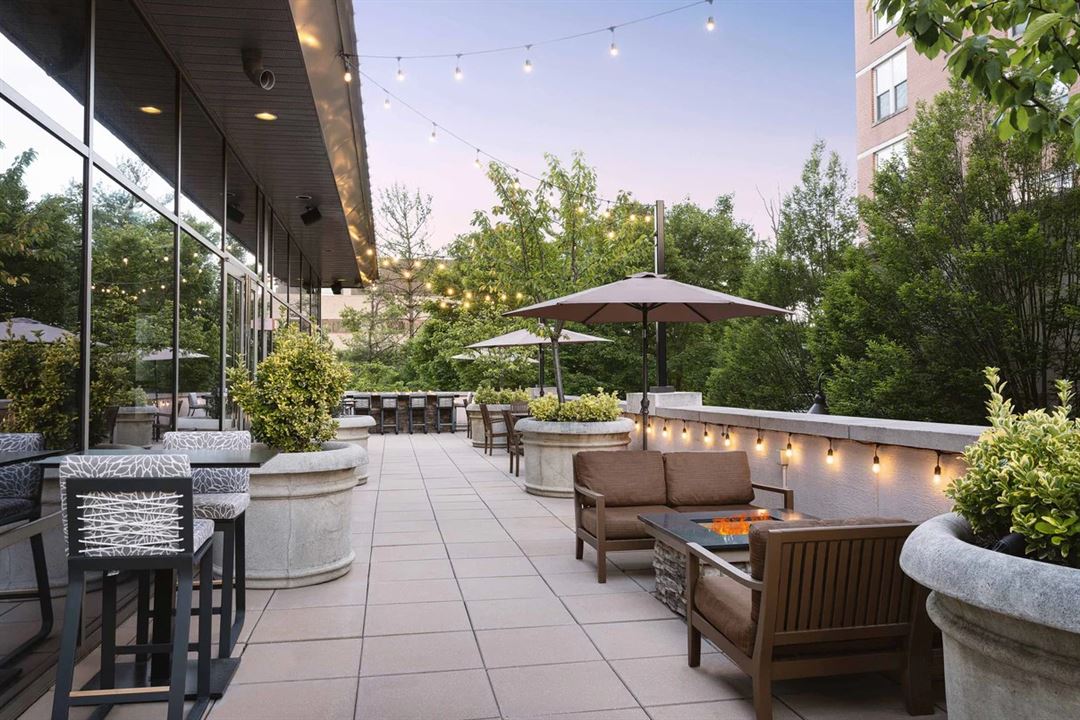













The Westin Reston Heights
11750 Sunrise Valley Dr, Reston, VA
75 Capacity
The Westin Reston Heights offers a distinctive outdoor venue, perfect for intimate weddings of up to 75 guests or corporate gatherings of up to 250. Whether you're planning a welcome reception, rehearsal dinner, or farewell brunch, this hidden gem provides a memorable and versatile setting
Event Spaces
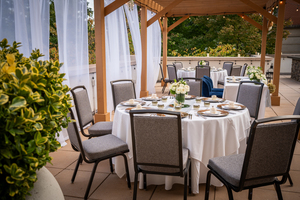
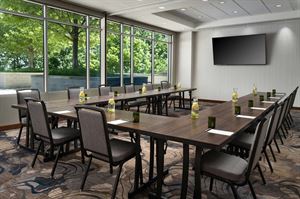
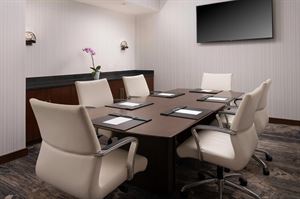
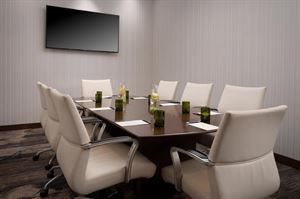
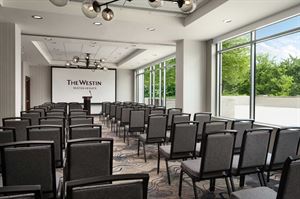
Additional Info
Neighborhood
Venue Types
Amenities
- ADA/ACA Accessible
- Full Bar/Lounge
- Indoor Pool
- On-Site Catering Service
- Outdoor Function Area
- Wireless Internet/Wi-Fi
Features
- Max Number of People for an Event: 75
- Number of Event/Function Spaces: 9
- Total Meeting Room Space (Square Feet): 3,982
- Year Renovated: 2022