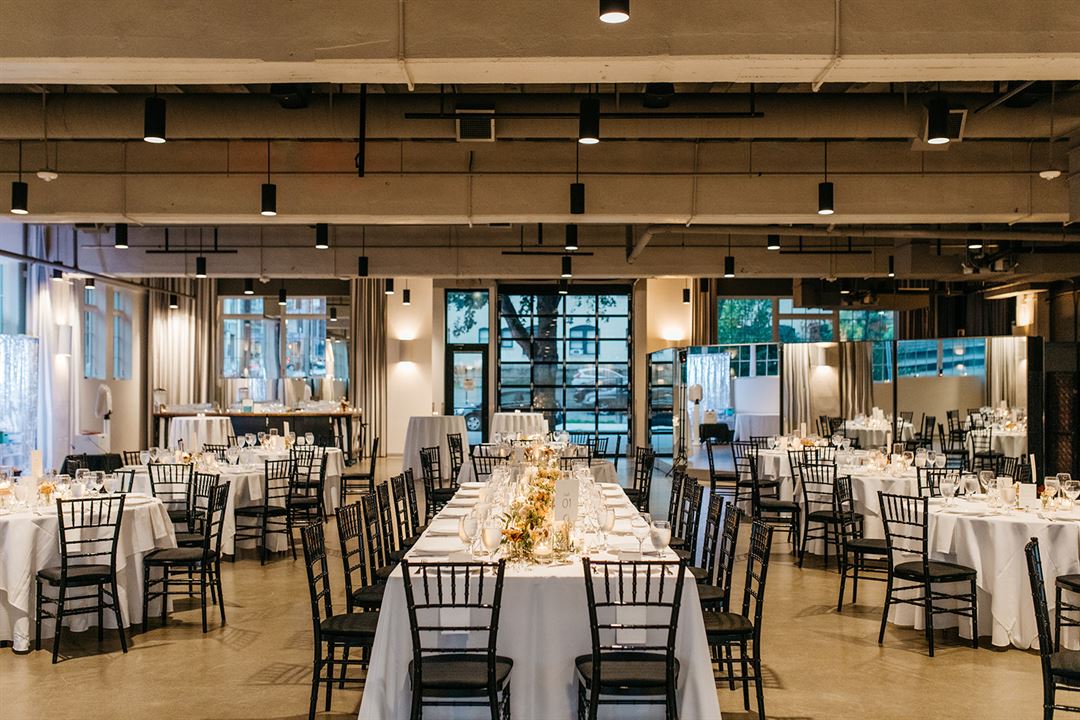
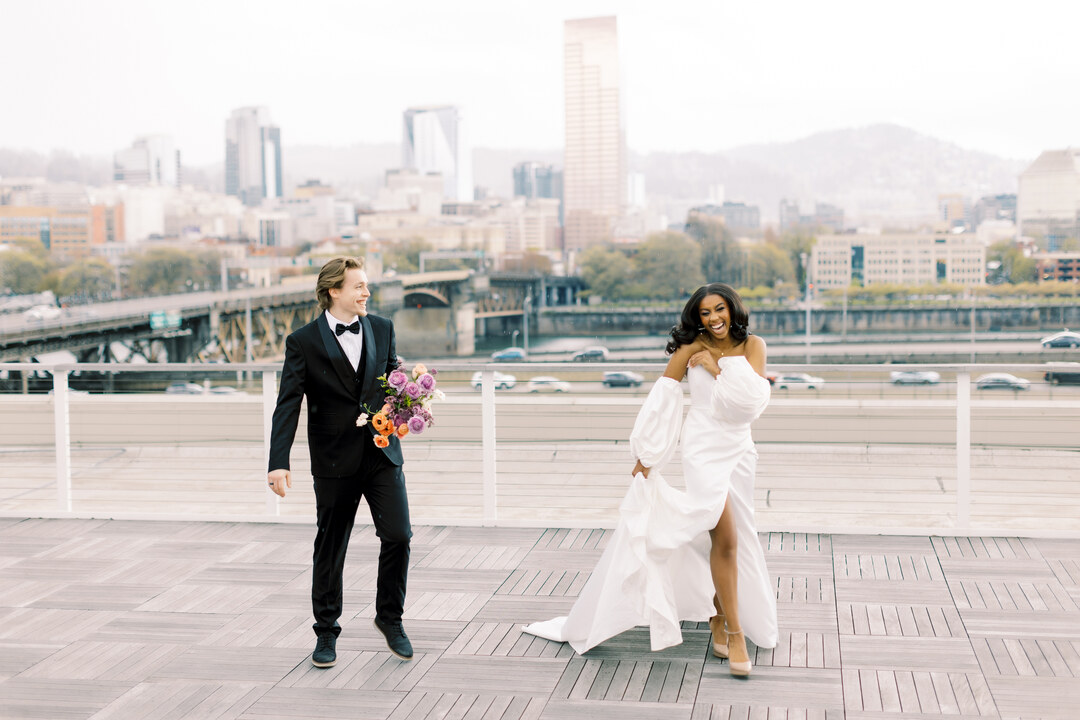
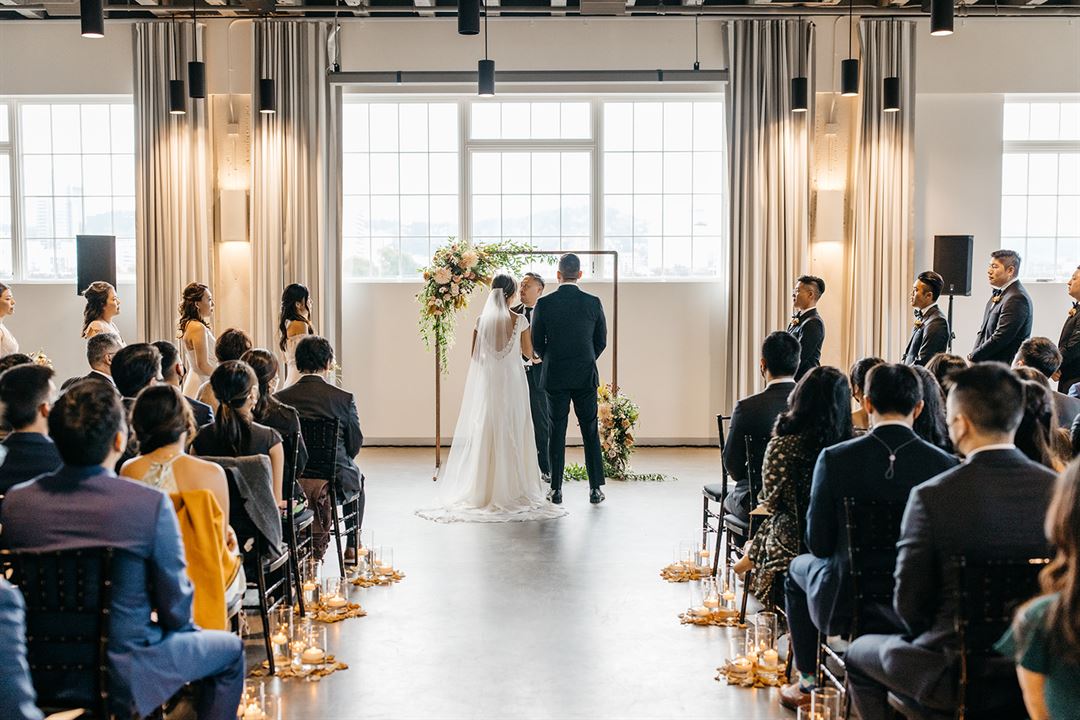

















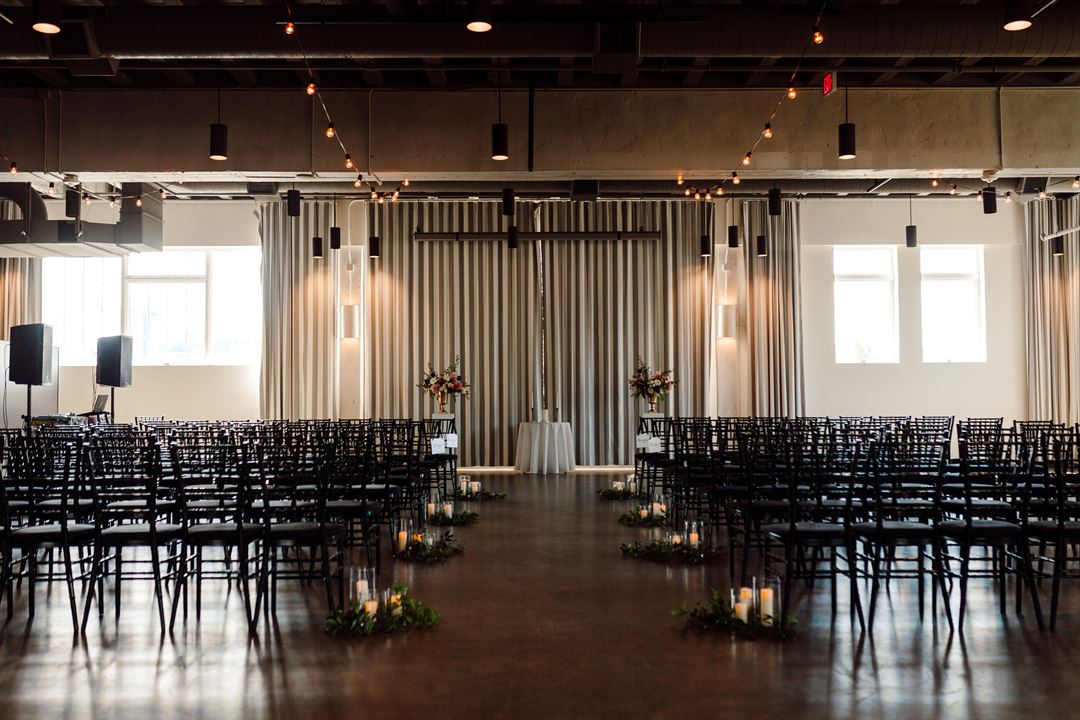


Exchange Ballroom
123 NE 3rd Ave, Portland, OR
325 Capacity
$2,000 to $4,000 / Event
The Exchange Ballroom, located on the east bank of the Willamette River, is a modern event and wedding space with a stunning skyline view. Blending urban history and modern design, this 4,000 square foot former warehouse features an open floor plan, polished concrete floors, and white walls ready to adapt to your unique vision. Through large windows, the full downtown cityscape is revealed, centering the White Stag Building’s famous “Portland, Oregon” sign as your backdrop. For an even more dramatic view, the gorgeous Rooftop space is available for ceremonies, cocktail hours, and photoshoots. A generously sized Foyer provides additional space for guests to mingle during room flips or standing receptions.
Renovated in 2014, the Exchange Ballroom has been carefully designed with your event needs in mind. Amenities include tables and black chiavari chairs, weekday evening (5:30pm and on) and weekend parking, moveable custom-designed bar, built-in sound booth, tailored lighting packages and wi-fi. Additionally, the Burnside and Steel Rooms are available as bride and groom suites, and feature lounge furniture, vanities, full-length mirrors, dressing areas, and a mini-fridge. The space offers exclusive catering by Vibrant Table Catering, Portland's premier catering company.
Event Pricing
Exchange Ballroom Pricing Range
325 people max
$2,000 - $4,000
per event
Event Spaces
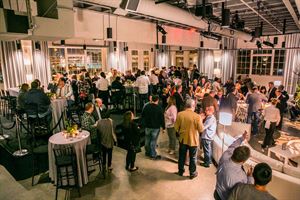
Additional Info
Neighborhood
Venue Types
Amenities
- ADA/ACA Accessible
- On-Site Catering Service
- Waterview
- Wireless Internet/Wi-Fi
Features
- Max Number of People for an Event: 325
- Total Meeting Room Space (Square Feet): 4,000
- Year Renovated: 2014