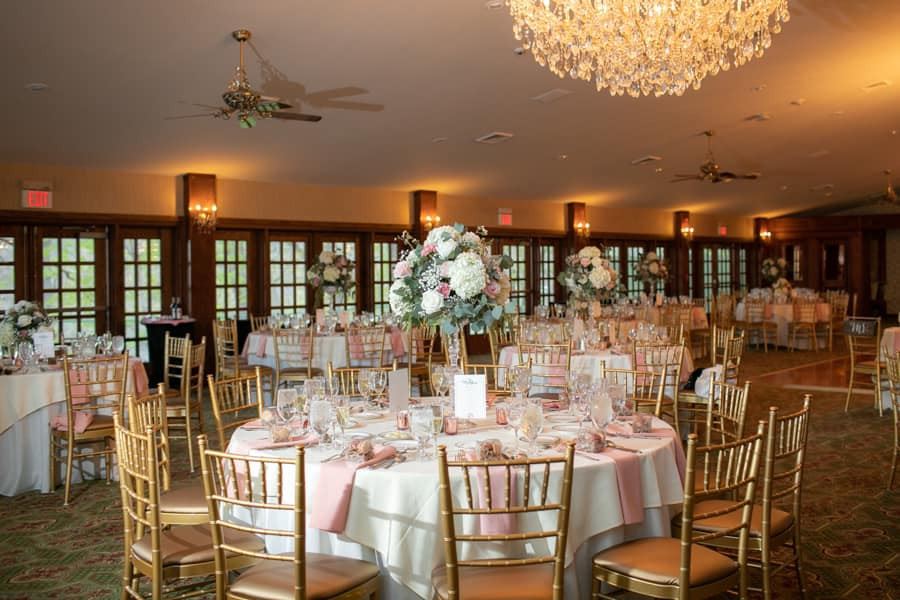
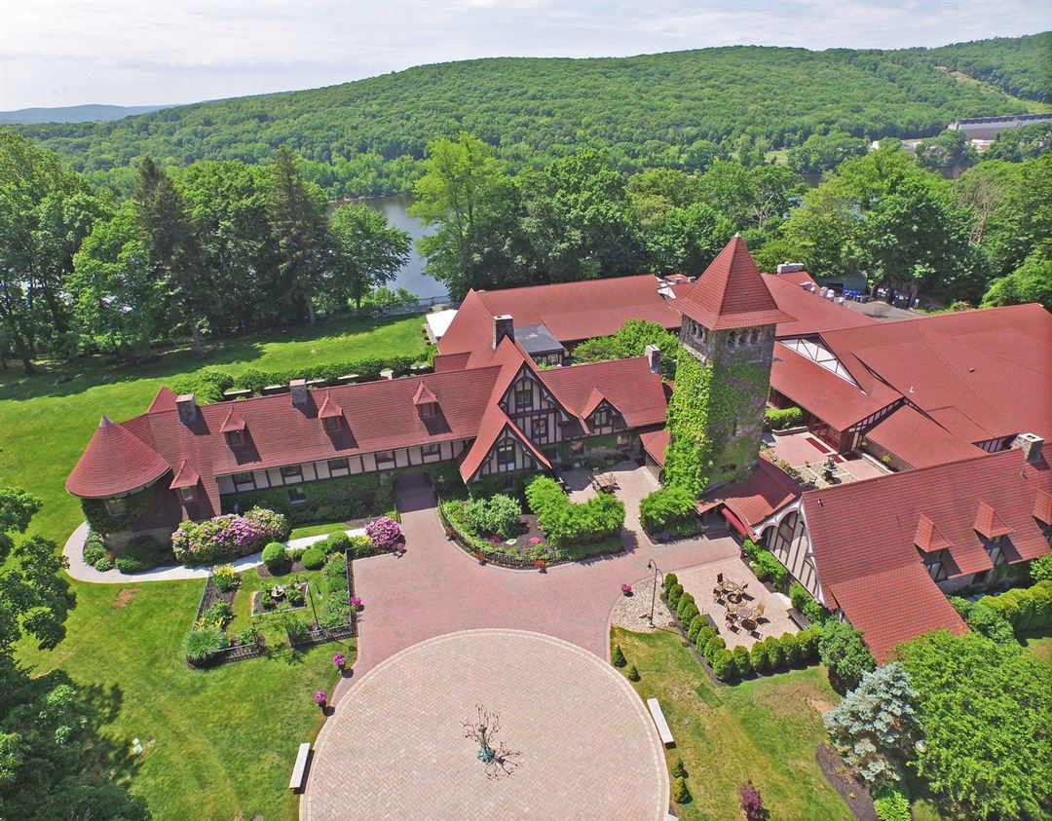

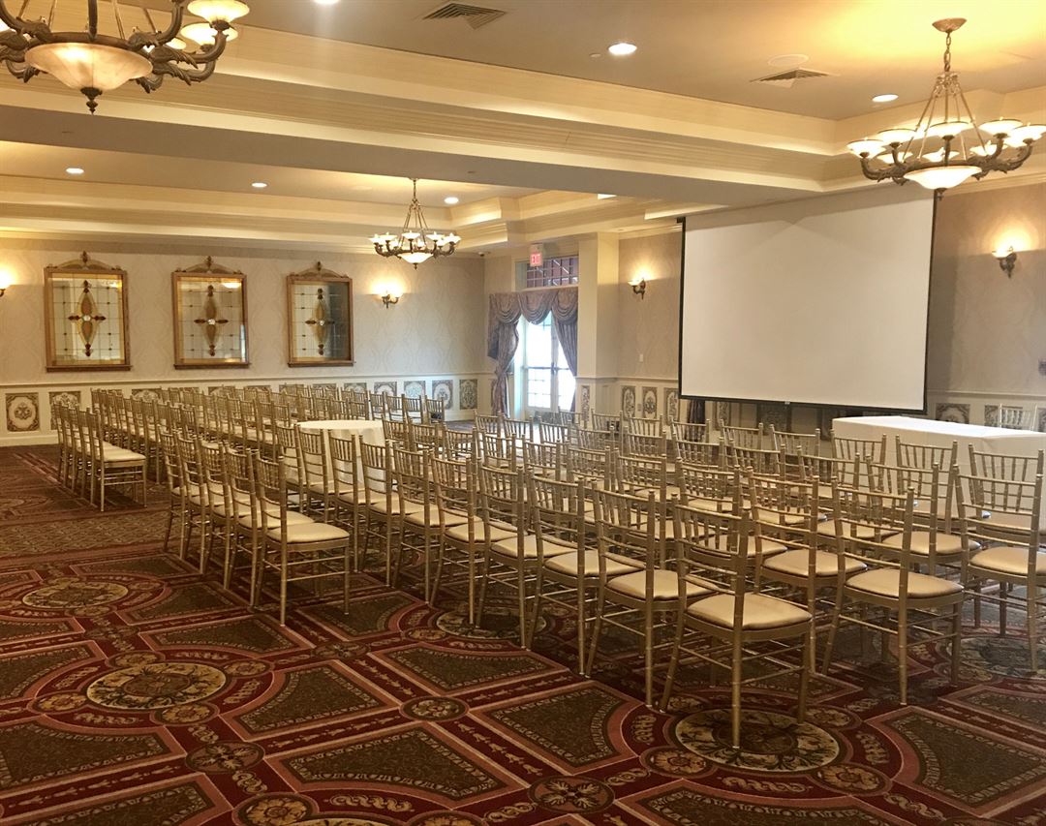
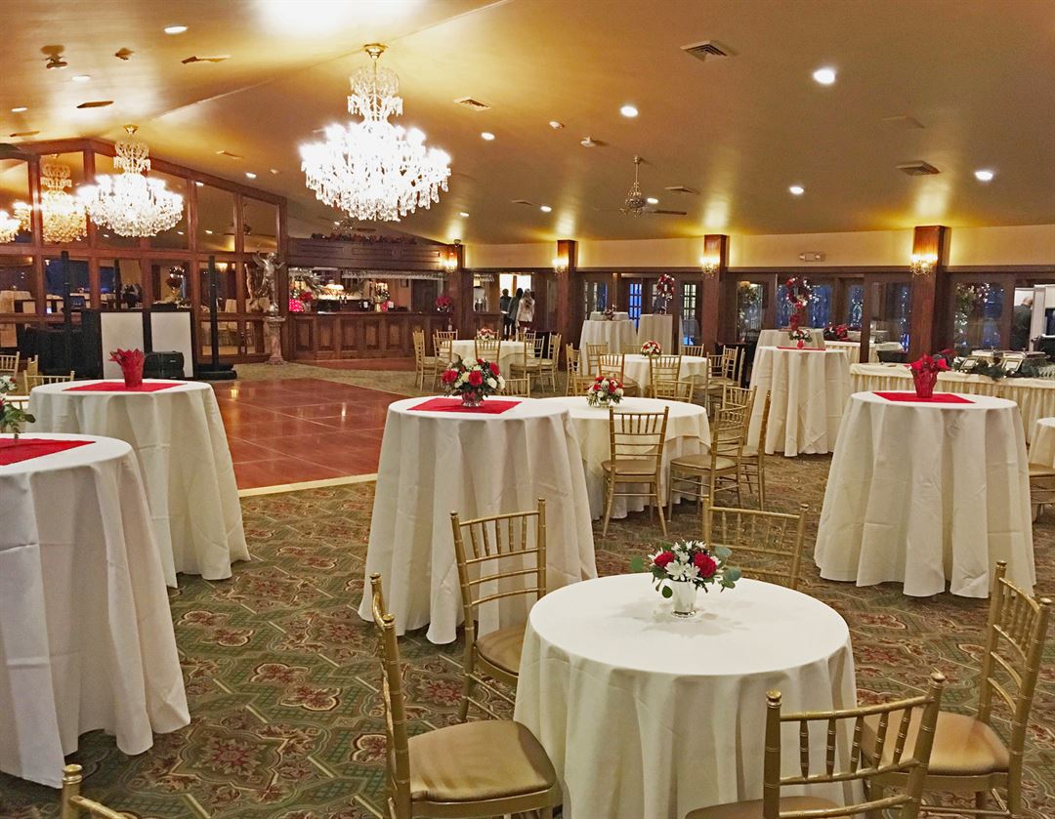
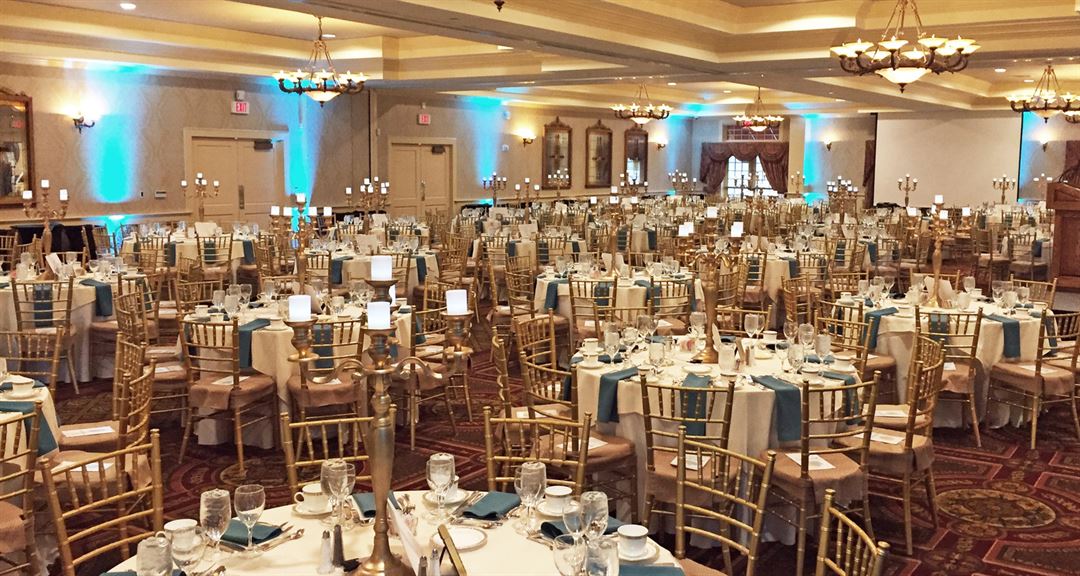
Saint Clements Castle
1931 Portland-Cobalt Road, P O Box 427, Portland, CT
500 Capacity
$11,750 for 50 People
Saint Clements Castle is situated on over 90 acres in the Connecticut River Valley. With it's convenient location in Central Connecticut, right off route 66 in Portland, CT, it is the perfect location for your dream wedding. The estate overlooks one mile of the scenic CT river. Experience for yourself the beauty and grandeur of Saint Clements Castle and meet our wedding sales managers who will provide you with a detailed tour. Enjoy a glass of champagne or our special Castle Ale while you discover the charming courtyards, grand ballrooms and breathtaking river views.
Event Pricing
Social Catering Packages
$25.95 - $38
per person
Complete Meeting Packages Starting At
$235 per person
Event Spaces










General Event Space
Additional Info
Venue Types
Amenities
- Full Bar/Lounge
- On-Site Catering Service
- Outdoor Function Area
Features
- Max Number of People for an Event: 500
- Number of Event/Function Spaces: 13
- Total Meeting Room Space (Square Feet): 12,000
- Year Renovated: 2000