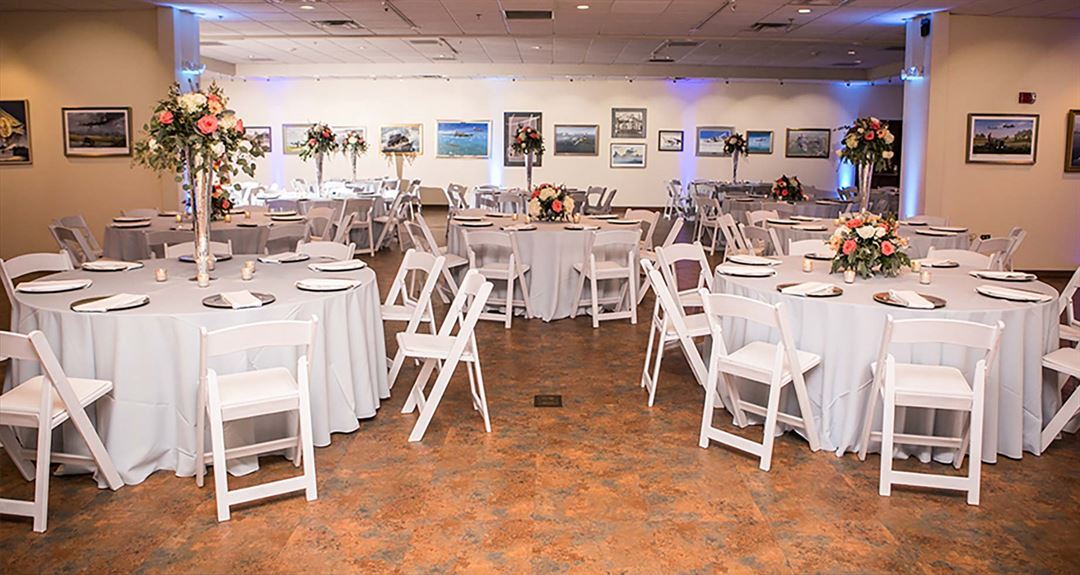












The National Museum of the Mighty Eighth Air Force
175 Bourne Ave, P O Box 1992 Savannah GA 31402, Pooler, GA
Capacity: 300 people
About The National Museum of the Mighty Eighth Air Force
We make our meeting and special event rooms in this incredible facility available for rental in order to support the mission of the Museum. We would be delighted to have the opportunity to welcome you and your guests and would be pleased to be the host location for your meeting or special event.
We have a number of different rooms in which we host events, ranging in size from 8 in our executive style Hunter Board room to 300 in our impressive ballroom, the General Lewis E. Lyle Rotunda, and everything in-between! Each of our rooms is special and each is unique.
Our Special Events staff is unparalleled in their dedication and professionalism, offering one-on-one personal planning for all events. Every event is important, no matter big or small, and we think you deserve the best!
Event Pricing
Corporate Events starting at $300 per event (Catering not included)
Attendees: 0-300
| Pricing is for
meetings
only
Attendees: 0-300 |
$300
/event
Pricing for meetings only
Social Events starting at $700 per event (Catering not included)
Attendees: 0-300
| Pricing is for
parties
only
Attendees: 0-300 |
$700
/event
Pricing for parties only
Weddings starting at $700 per event (Catering not included)
Attendees: 0-300
| Pricing is for
weddings
only
Attendees: 0-300 |
$700
/event
Pricing for weddings only
Key: Not Available
Availability
Last Updated: 4/3/2024
Event Spaces
Chapel of the Fallen Eagles
Colonial Group, Inc. Art Gallery
Combat Gallery
High Wycombe
Major General Lewis E. Lyle Rotunda
The Flight Room
The Hunter Board Room
The Pub
Recommendations
Awesome staff and huge space
- An Eventective User
Krista was so helpful and she made planning my event so smooth. Mr. John and Ms. Sherri were great on the day of the event. They helped me every step of the way. I highly recommend this venue. The professionalism of the staff was beyond exceptional!
Wedding Reception
- An Eventective User
Beautiful and the team was amazing!!
Management Response
Thank you for your kind recommendation!
The Events Staff
Venue Types
Amenities
- ADA/ACA Accessible
- On-Site Catering Service
- Outdoor Function Area
- Outdoor Pool
- Outside Catering Allowed
- Wireless Internet/Wi-Fi
Features
- Max Number of People for an Event: 300
- Number of Event/Function Spaces: 8





