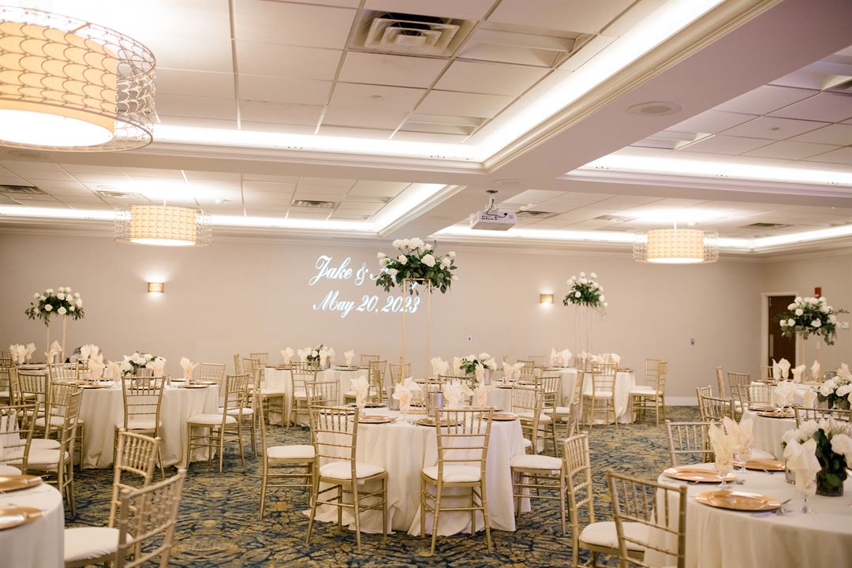
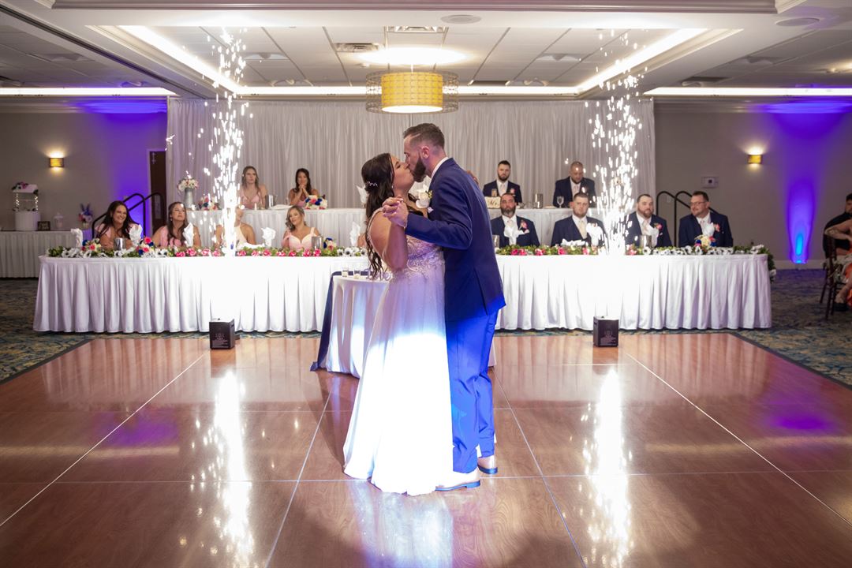
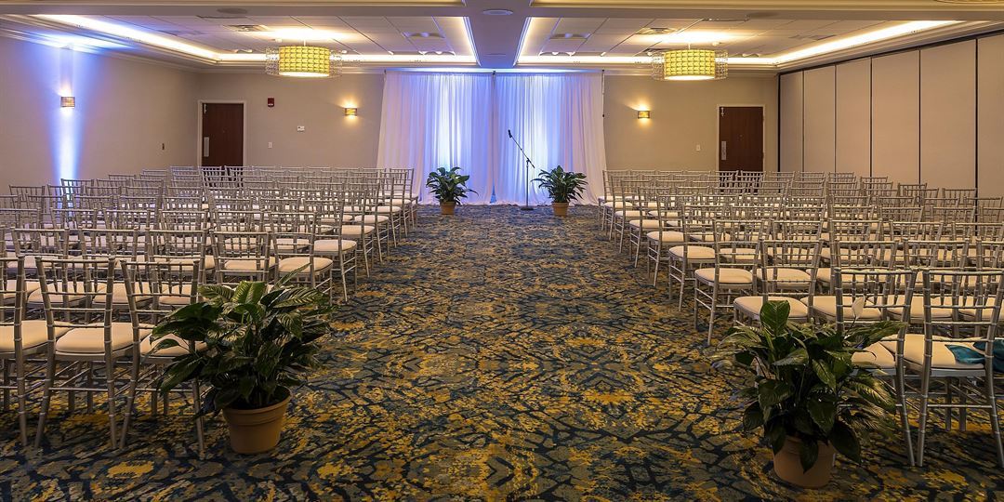
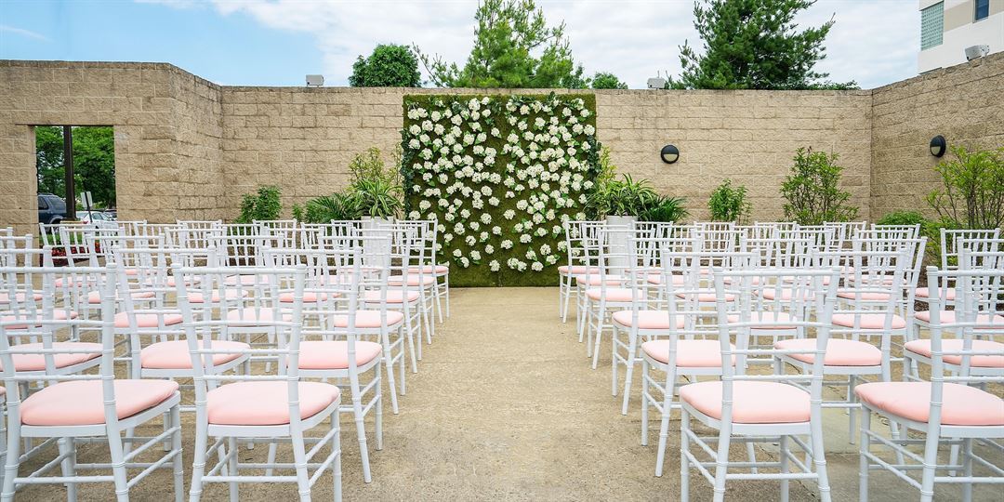
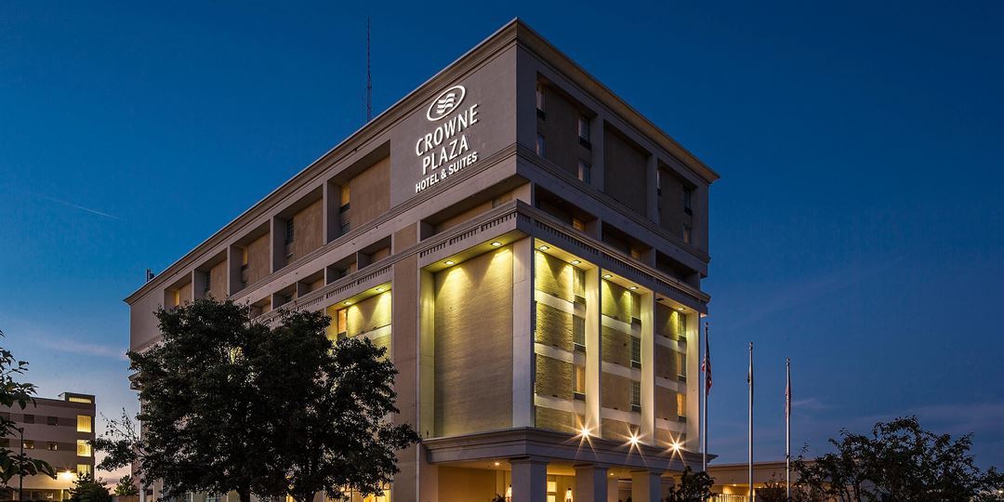


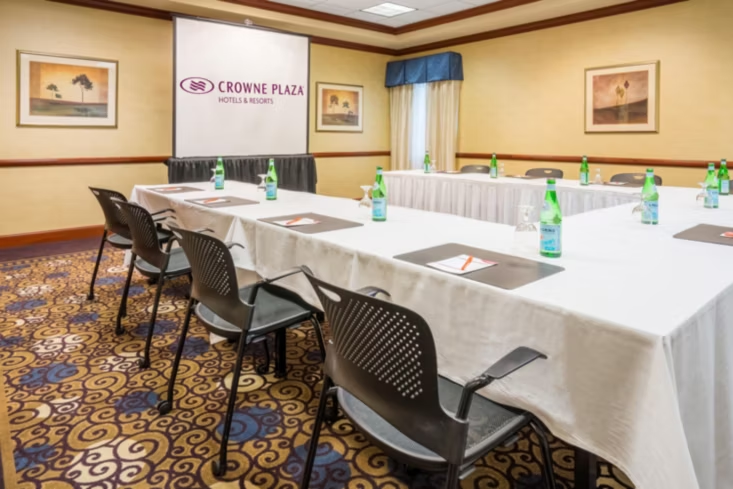
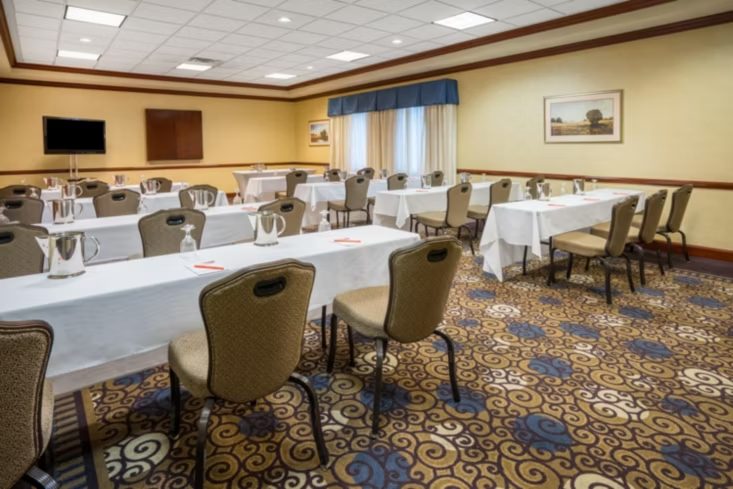









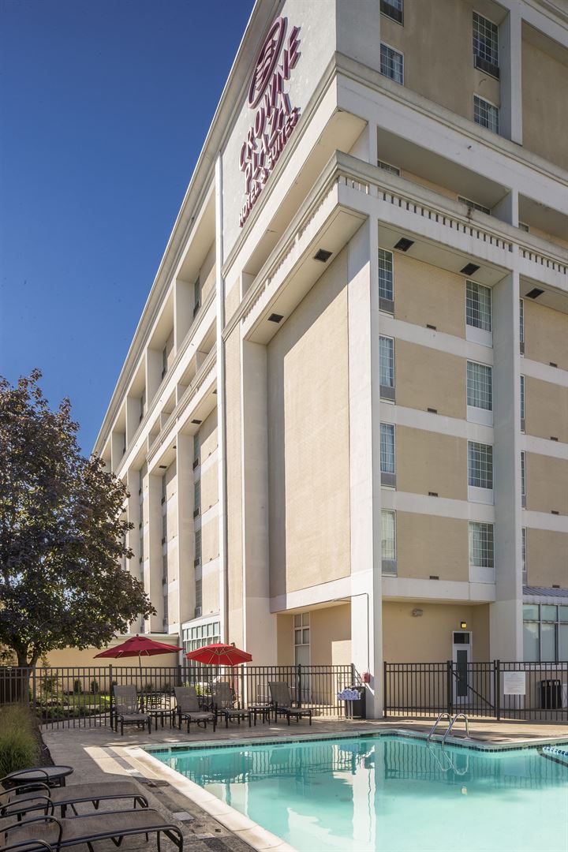
Crowne Plaza Pittsburgh South
164 Fort Couch Road, Pittsburgh, PA
275 Capacity
$850 to $2,200 for 50 Guests
The Crowne Plaza Hotel & Suites Pittsburgh South is nestled in the scenic South Hills of Pittsburgh, just 7 miles from Downtown and 30 minutes from Pittsburgh International Airport. Recently renovated, our full-service property features an updated lobby, guest rooms, restaurant, bar, ballroom, and event spaces, all enhanced with a stylish mid-century modern décor. Designed with the modern business traveler in mind, we offer a range of social and leisure amenities, including an outdoor heated pool, fire pit, and both indoor and outdoor wedding ceremony spaces.
At the Crowne Plaza Pittsburgh South, we specialize in creating unforgettable events tailored to your unique vision. We provide a seamless experience with catering, event spaces, and state-of-the-art audio-visual equipment—all in one convenient location.
Event Pricing
Lunch/Dinner Pricing
300 people max
$17 - $44
per person
Availability (Last updated 1/25)
Event Spaces
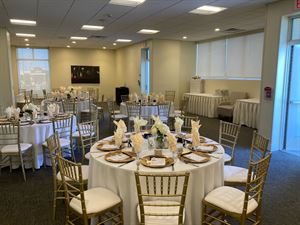
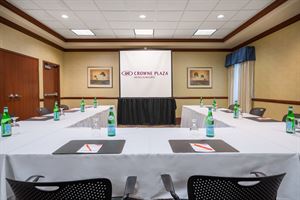

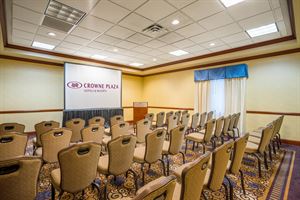
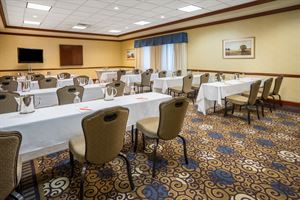

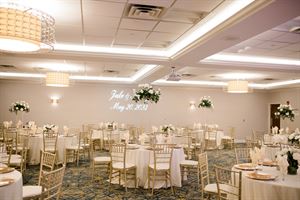
Recommendations
Elk Memorial
— An Eventective User
from PITTSBURGH, PA
Very nice, food excellent
Additional Info
Venue Types
Amenities
- ADA/ACA Accessible
- Full Bar/Lounge
- Fully Equipped Kitchen
- On-Site Catering Service
- Outdoor Function Area
- Outdoor Pool
- Wireless Internet/Wi-Fi
Features
- Max Number of People for an Event: 275
- Number of Event/Function Spaces: 9
- Total Meeting Room Space (Square Feet): 13,000