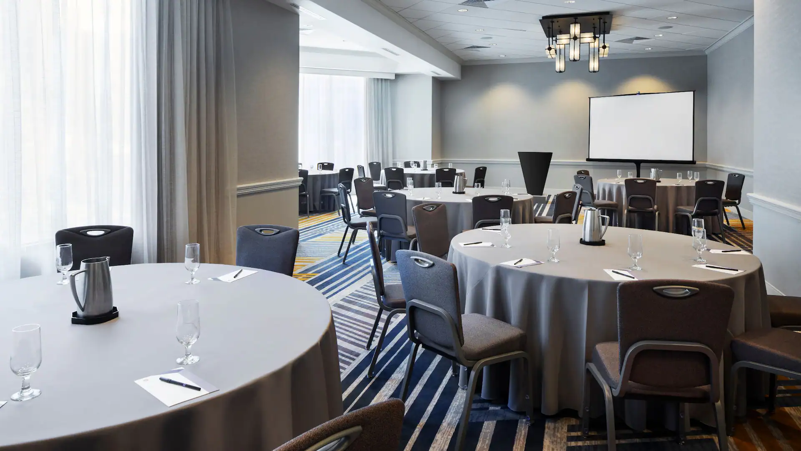
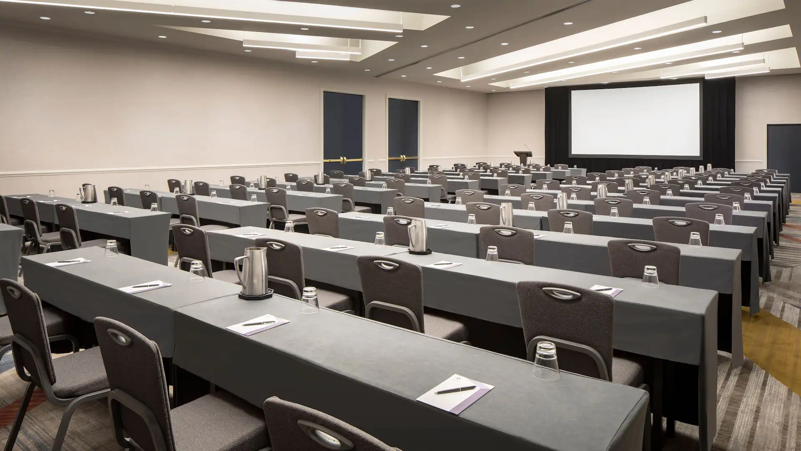
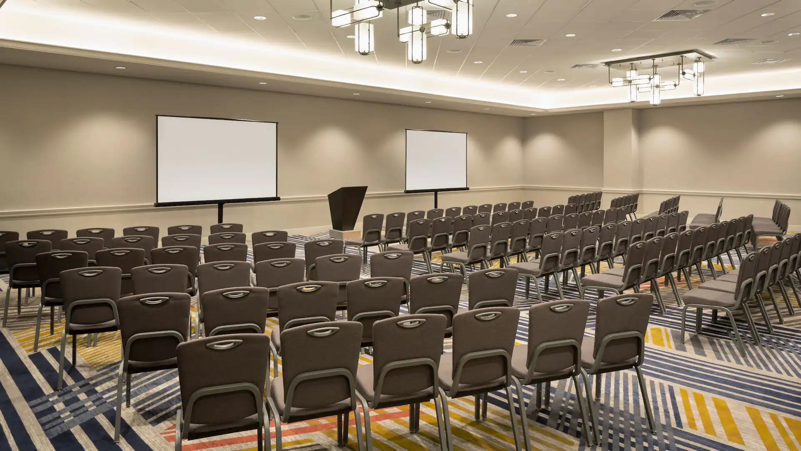
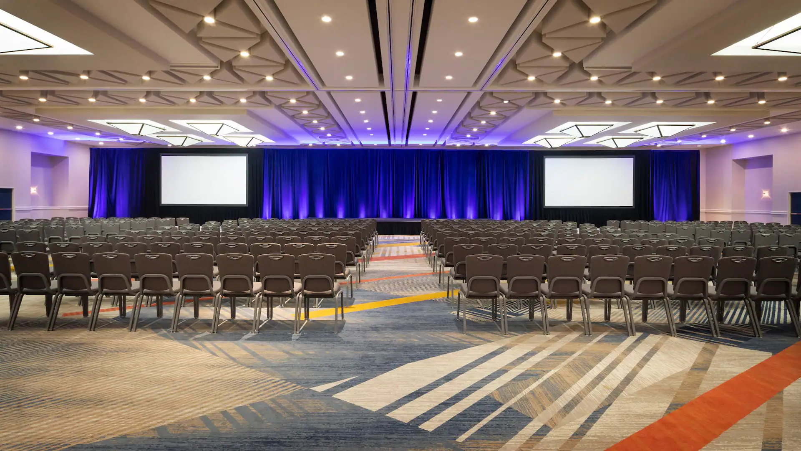
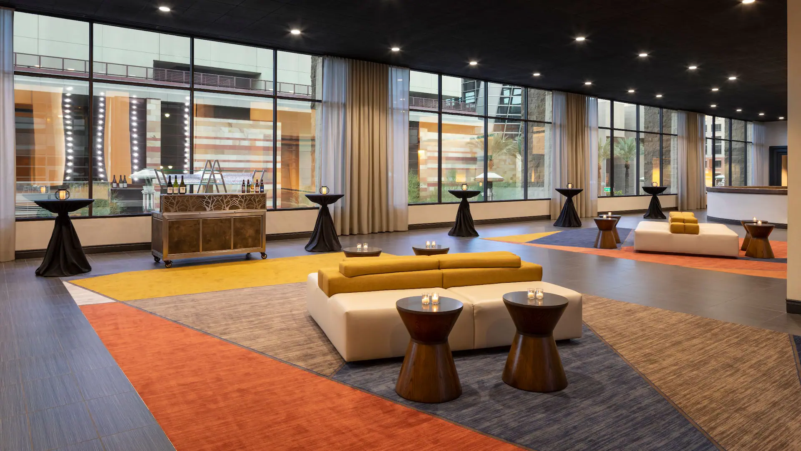
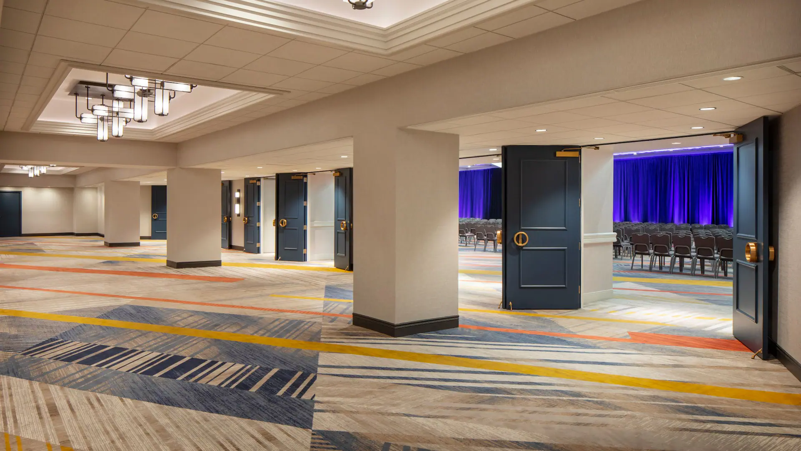
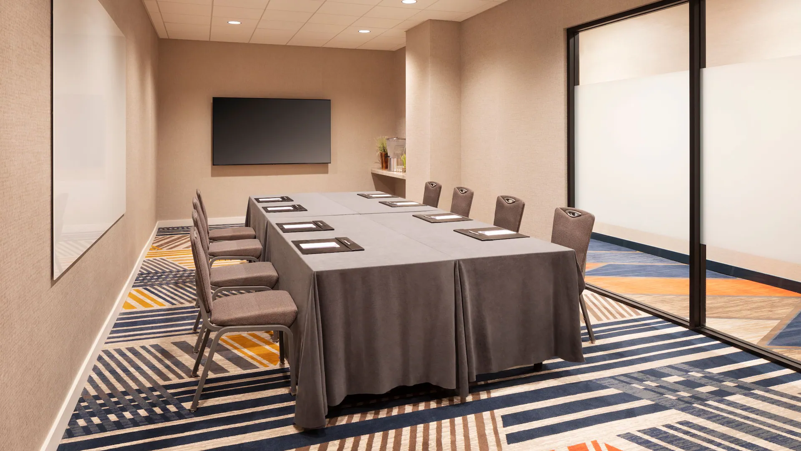
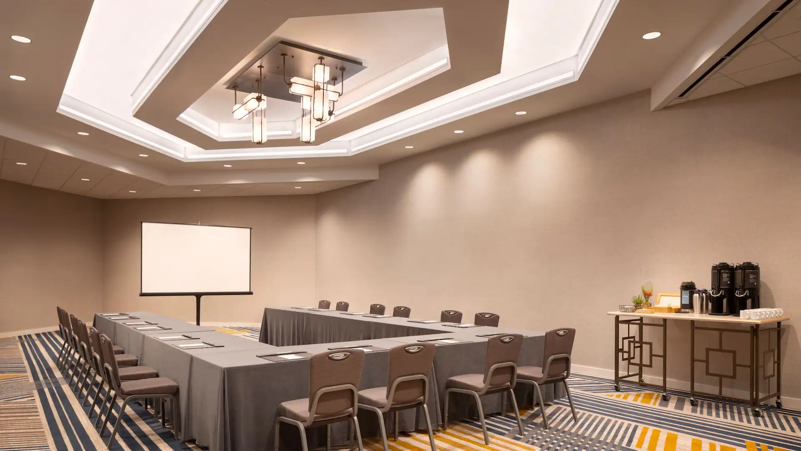
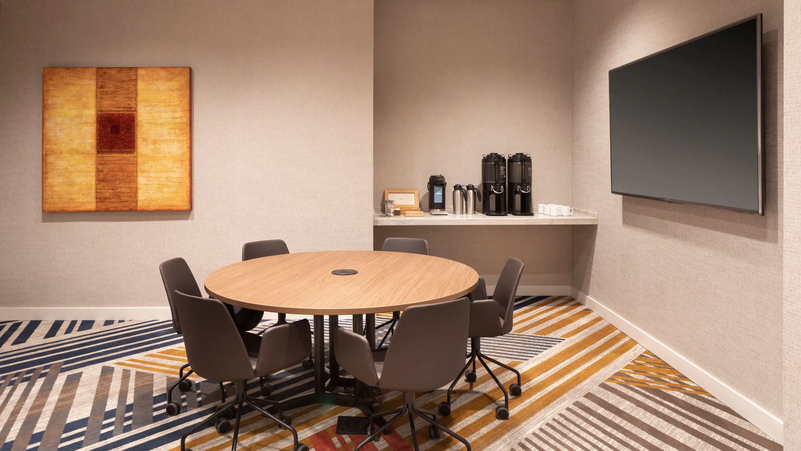
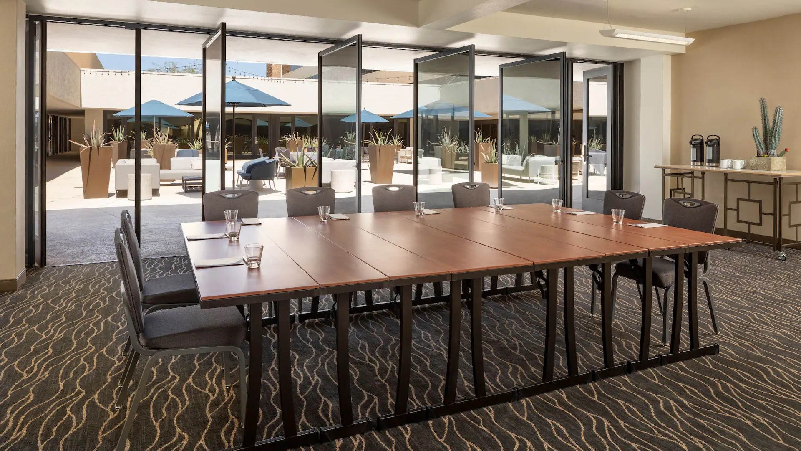











Hyatt Regency Phoenix
122 North 2nd Street, Phoenix, AZ
1,000 Capacity
$3,250 to $7,250 for 50 Guests
Hyatt Regency Phoenix features 50,000 square feet of space with more than 30 meeting room options. Our hotel has the space to host small to large meetings as well as banquet events, receptions, and weddings.
Our spacious and flexible downtown Phoenix event spaces and meeting rooms offer a variety of spaces to suit your needs. Choose from ballrooms to boardrooms and every venue in between. No matter what venue at Hyatt Regency Phoenix you choose, rest assured that your guests will enjoy the best experience possible during their stay in Phoenix.
Event Pricing
Wedding Reception
$65 - $145
per person
Availability (Last updated 5/22)
Event Spaces
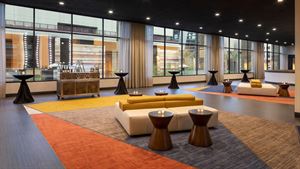
General Event Space
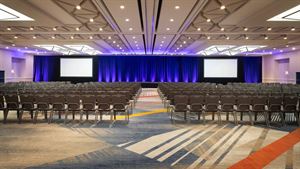
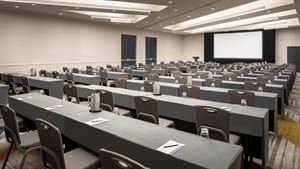
General Event Space
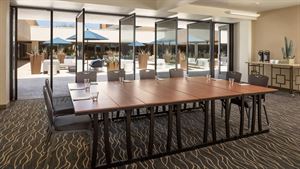
Recommendations
Great venue for prom
— An Eventective User
from Phoenix, Arizona
The staff is amazing and were accomidating to all of our needs. It looked beautiful and the food was great. If you are looking for a prom, look at the Hyatt
Fancy and Worth It
— An Eventective User
from Gilbert, AZ 85297
We needed a real nice place for our anniversary party and dinner. Also a great hotel. We decidedon the Hyatt Rengency and we were not sorry. Very Fancy but worth every penny. We felt like VIP guest from the very beggining. The Staff went out of their way to make everything perfect! Our dinner was awesome and our party afterwards was so memorable. All our guest said they were so amazed with the Hyatt Regency in Phoenix. The veiws from the elevator were so nice and the restaraunt on the top was so good. We will be back for sure!
Additional Info
Neighborhood
Venue Types
Amenities
- Full Bar/Lounge
- On-Site Catering Service
- Outdoor Function Area
- Outdoor Pool
- Valet Parking
- Wireless Internet/Wi-Fi
Features
- Max Number of People for an Event: 1000
- Number of Event/Function Spaces: 30
- Total Meeting Room Space (Square Feet): 50,000