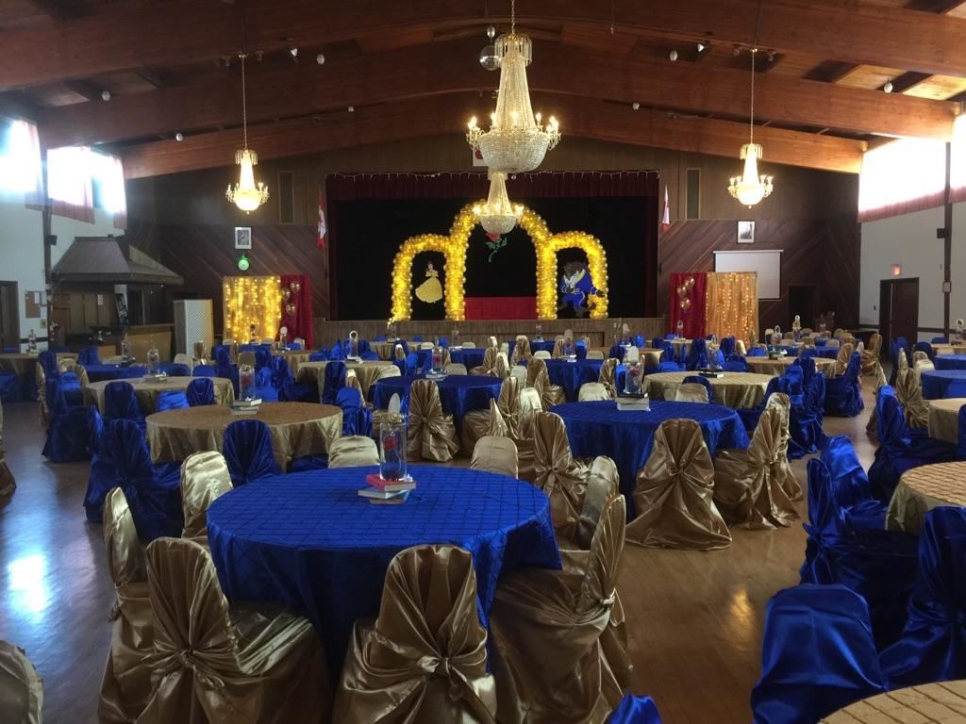
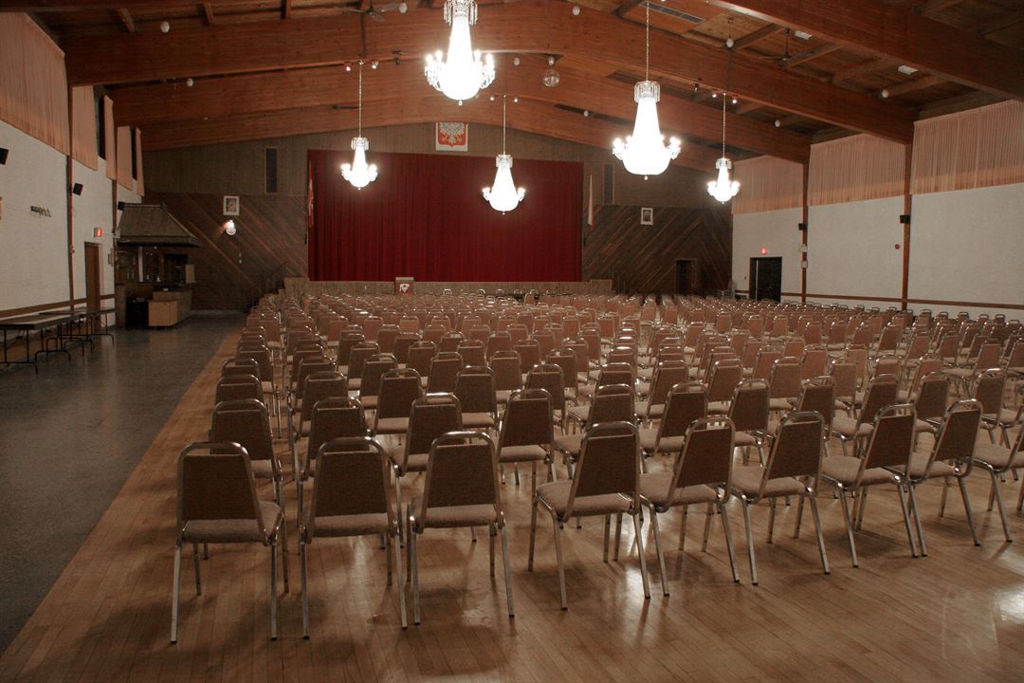
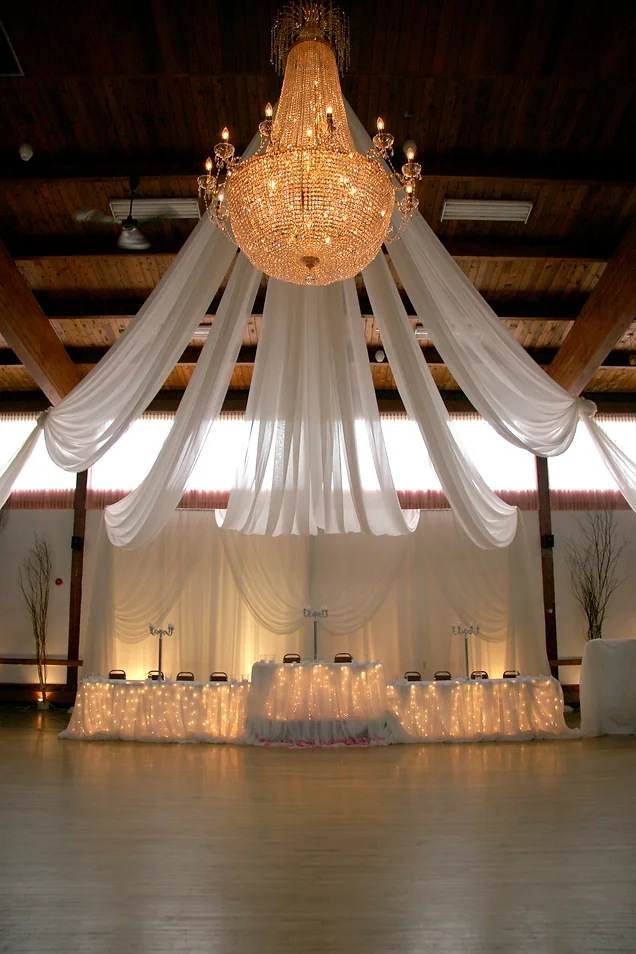
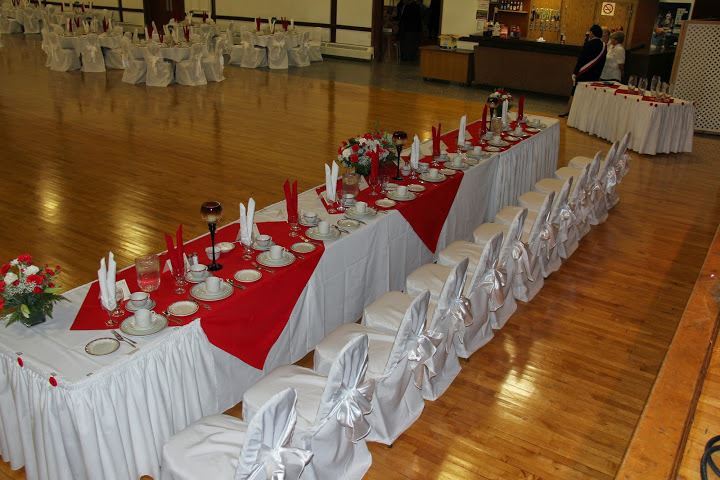
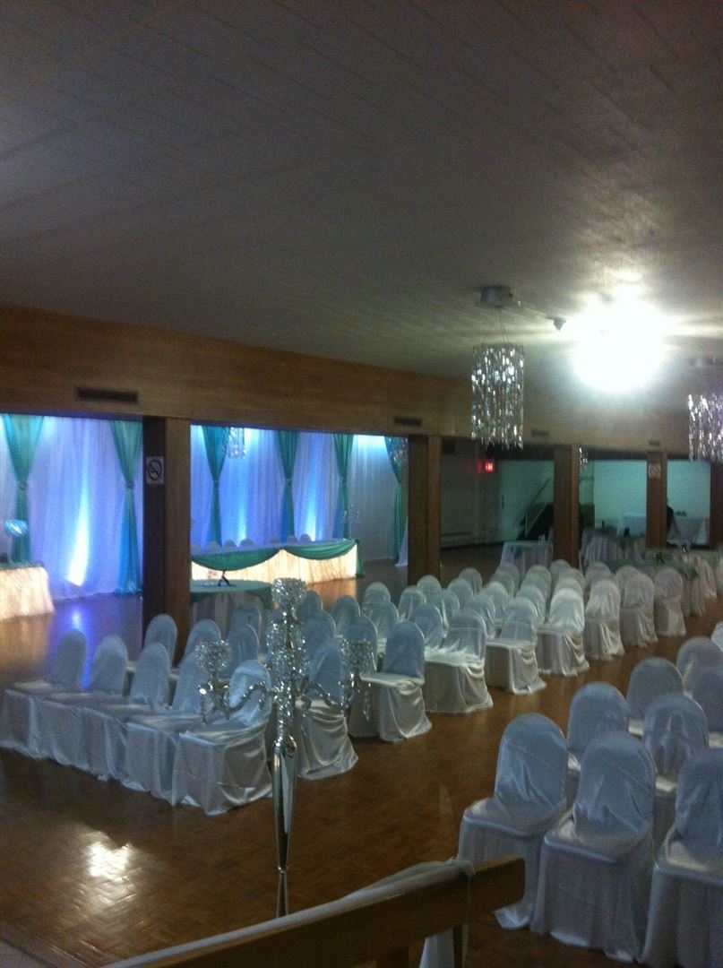



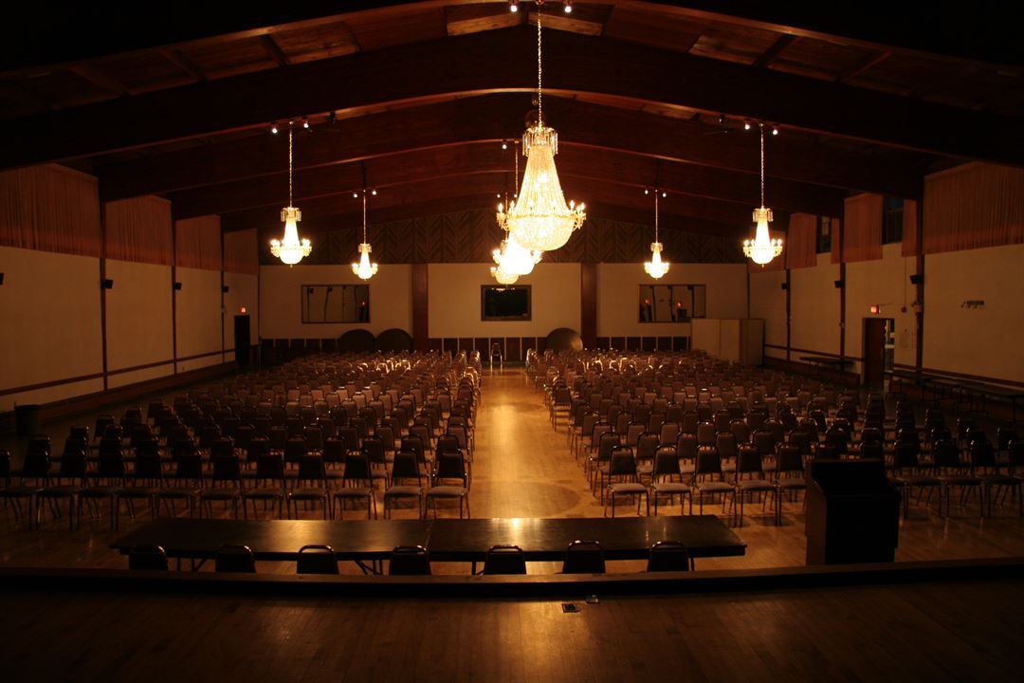
General Sikorski Hall
1551 Stevenson Rd N. Oshawa, On, Oshawa, ON
565 Capacity
$700 to $1,600 / Event
The Grand Ballroom, or otherwise referred to as the Main Hall or Large Hall, is a beautiful space fit for any occassion hosting many guests. It boasts hardwood floors and visible beams in the ceiling, giving it a rustic, natural atmosphere, while the crystal chandeliers create an ambiance of elegance.
The large stage is equipped with sound and lighting, as well as side rooms for entertainers to rest and store equipment. New velvety black and red curtains create a dramatic yet sophisticated feeling, perfect for evening and daytime events!
Event Pricing
The Lower Hall
100 people max
$700 - $1,100
per event
The Grand Ballroom
100 people max
$1,200 - $1,600
per event
Event Spaces
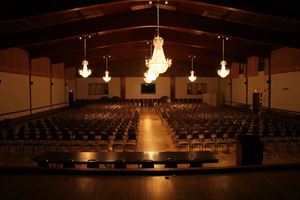
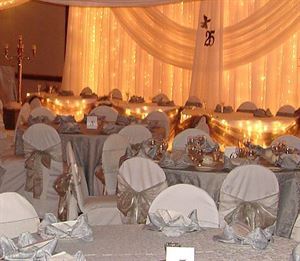
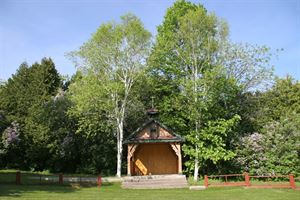
Outdoor Venue
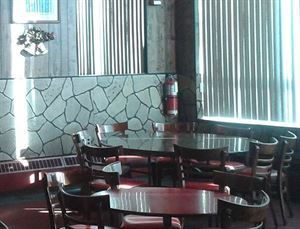
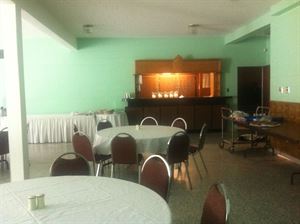
Recommendations
Great wedding venue
— An Eventective User
The venue and staff were perfect! I highly recommend
Local Social. Gathering of coworkers
— An Eventective User
Highly recommend. Fabulous venue. Elizabeth was amazing to work with. Food was phenomenal!
Additional Info
Venue Types
Amenities
- ADA/ACA Accessible
- Full Bar/Lounge
- Fully Equipped Kitchen
- On-Site Catering Service
- Outside Catering Allowed
- Wireless Internet/Wi-Fi
Features
- Max Number of People for an Event: 565