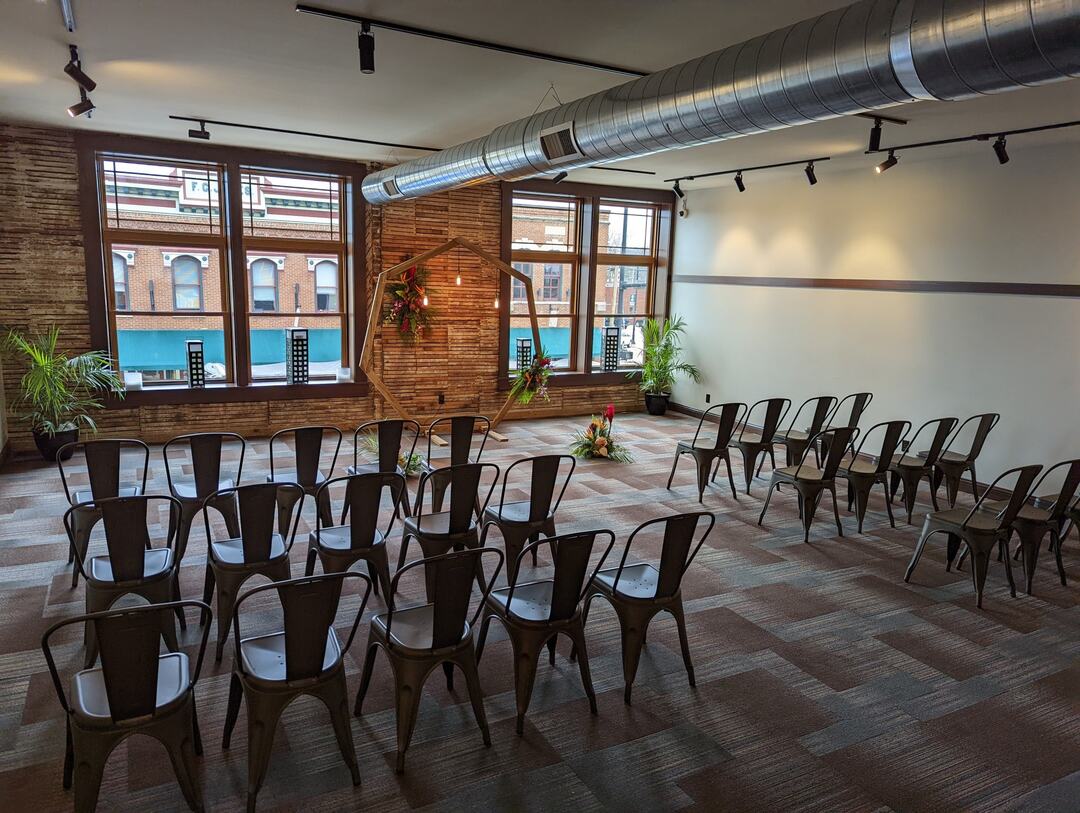
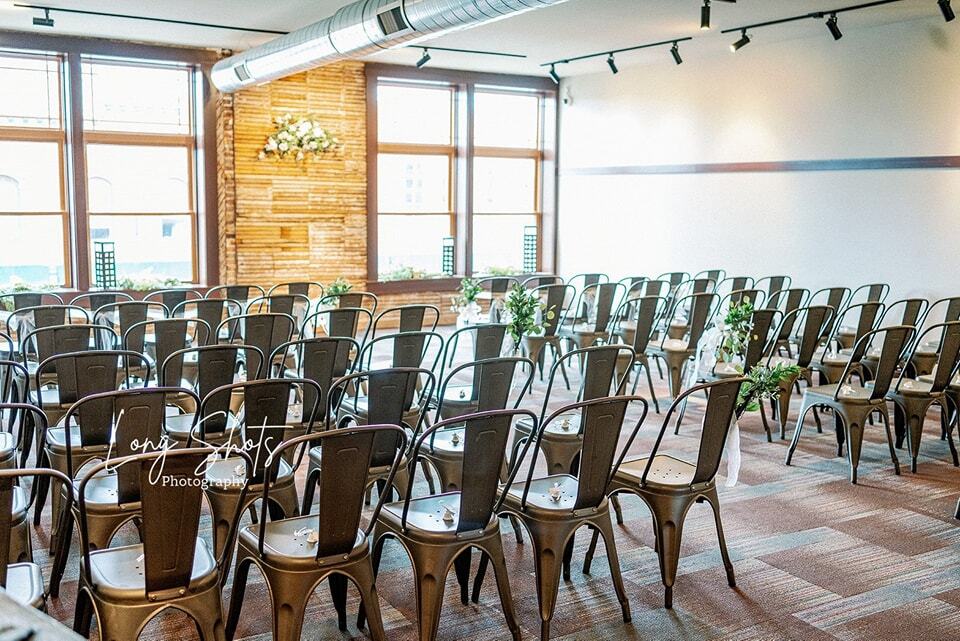

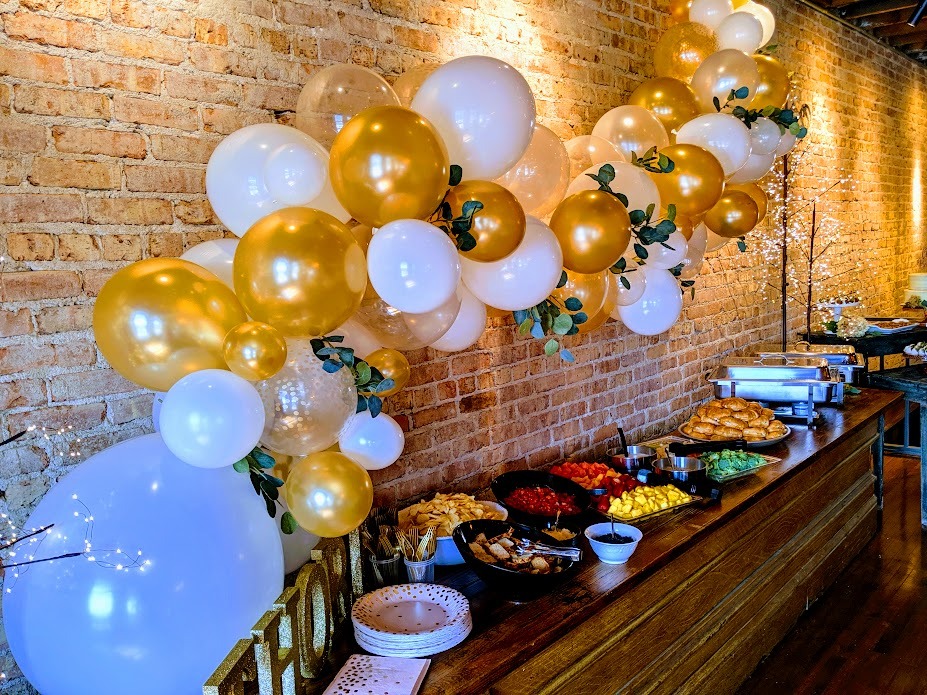
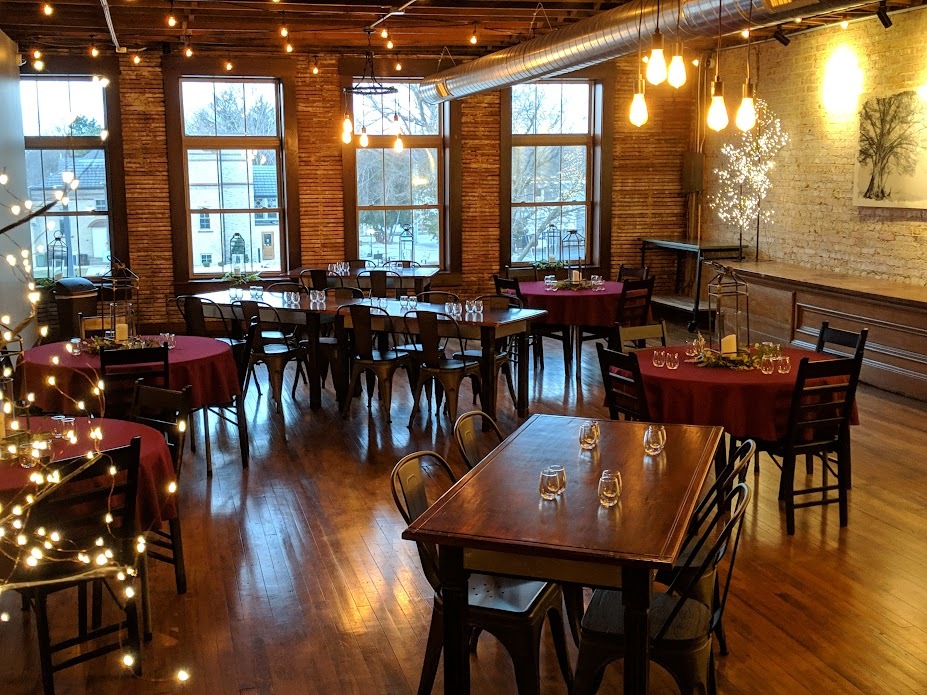











Cork & Tap
305 W. Washington St, Oregon, IL
120 Capacity
$75 to $275 / Event
Cork & Tap's event space is a conveniently located on rt 64 in Oregon IL. The historic 1900's building has been completely restored to it's original condition. Event space is available in our backroom open party room starting for only $75 (40 person cap.). The small Mezzanine/Loft area is available also for $75 which overlooks the main public bar.
Fully private upstairs (3rd floor) has a choice of 2 areas to rent. The large Milliner's Room features the hardwood floors, exposed brick & ceiling rafters, and kitchenette. and has a 90 person capacity. The Gallery Room is adjacent to the Milliners with privacy doors. You can rent 1 room or the entire floor for larger events. Chairs and tables are included. Restroom s are available on the 3rd floor.
Contact Cork and Tap for more information today. There is no elevator on premise. A non-refundable deposit of $75 is required with a signed contract to guarantee your event date.
Event Pricing
Room Rentals
90 people max
$75 - $125
per event
Upstairs Entire 3rd Floor (Milliner's & Gallery Rooms)
2 - 150 people
$275 per event
Event Spaces
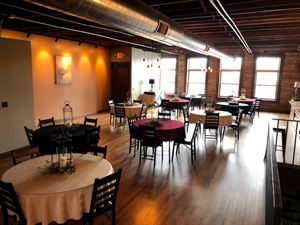
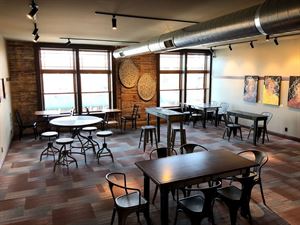
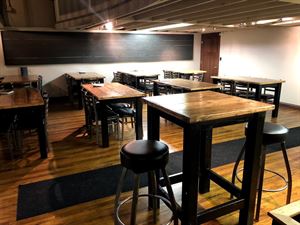
Additional Info
Venue Types
Amenities
- Full Bar/Lounge
- Outside Catering Allowed
- Wireless Internet/Wi-Fi
Features
- Max Number of People for an Event: 120
- Number of Event/Function Spaces: 4
- Special Features: Historic restored building in downtown Oregon. Conveniently located off of Route 64 with a public parking lot in the rear. The main public bar area (Cork & Tap) is located in the front with 4 event spaces available to rent.
- Total Meeting Room Space (Square Feet): 1,800
- Year Renovated: 2017