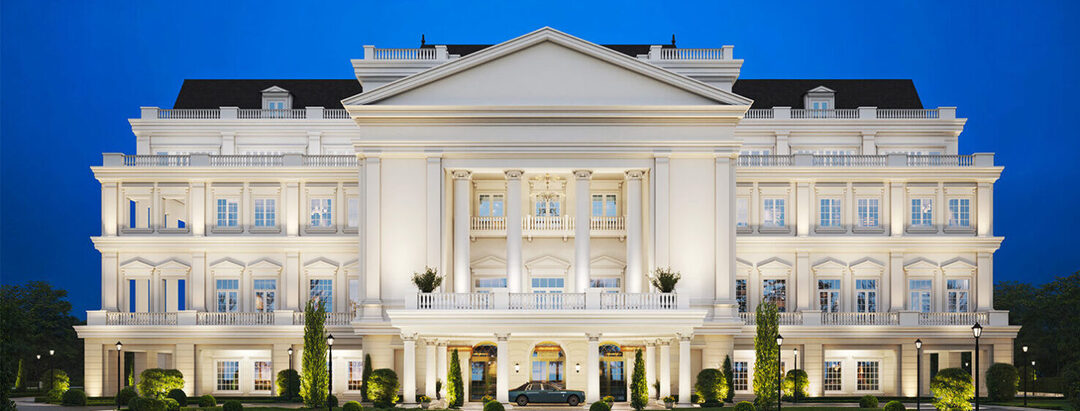
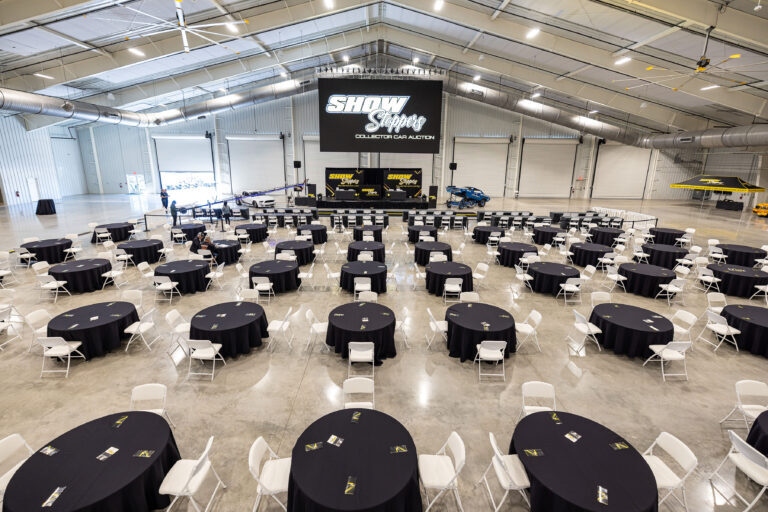
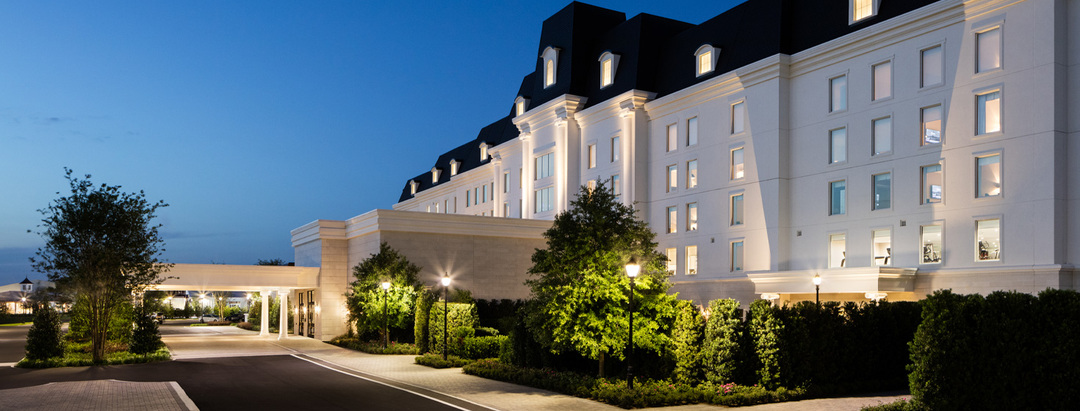
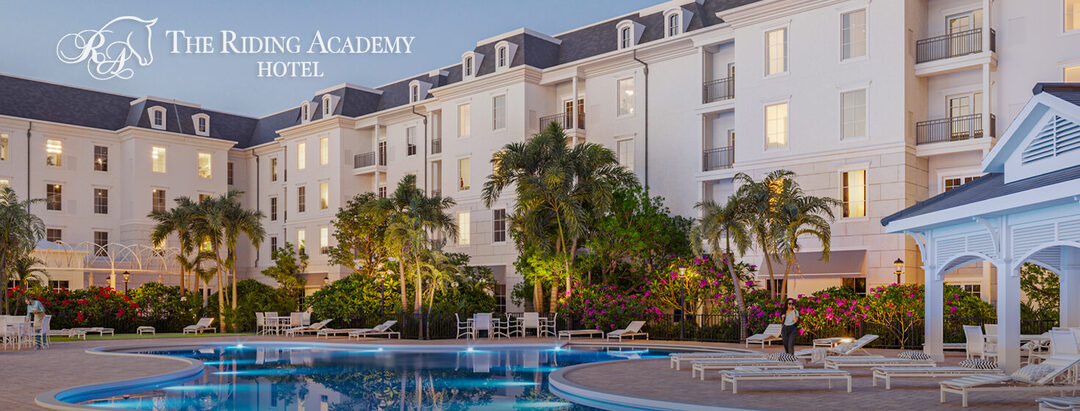

























The World Equestrian Center
1390 NW 80th Ave, Ocala, FL
10,500 Capacity
$475 to $12,000 for 50 Guests
At the intersection of trade shows, events, meetings and hospitality, World Equestrian Center – Ocala offers a rare combination of quality and capacity. This world-class destination is home to the Event Center at WEC (2025), flexible meeting spaces, and two exposition centers totaling over 250,000 square feet of indoor space to accommodate a variety of social events, sporting events, meetings, conventions and tradeshows.
Event Pricing
Mezzanine Suites
200 people max
$475 - $3,000
per event
The Manor: Meeting Room
300 people max
$1,000 - $5,000
per event
The Manor: Jr. Ballroom
540 people max
$5,000 per event
Exposition Centers
6,000 people max
$6,000 - $12,000
per event
The Manor: Ballroom
750 people max
$10,000 per event
Wedding Packages
4,500 people max
$85 - $100
per person
Event Spaces
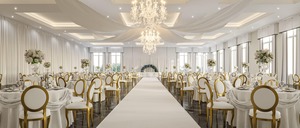

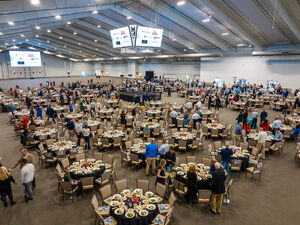
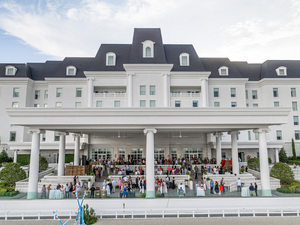
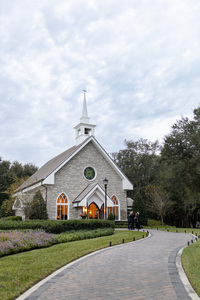
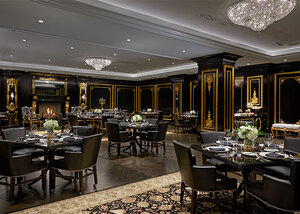
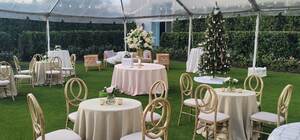
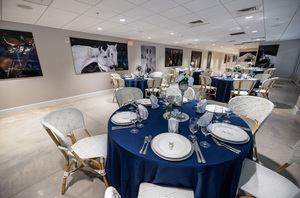
Additional Info
Venue Types
Amenities
- ADA/ACA Accessible
- Full Bar/Lounge
- Fully Equipped Kitchen
- On-Site Catering Service
- Outdoor Function Area
- Outdoor Pool
- Valet Parking
- Wireless Internet/Wi-Fi
Features
- Max Number of People for an Event: 10500
- Number of Event/Function Spaces: 10
- Special Features: The Equestrian Manor opening soon!!! The Equestrian Manor will bring 80,000 square feet of flexible meeting space and four additional dining concepts to the property, including two rooftop restaurants and bar.
- Year Renovated: 2025