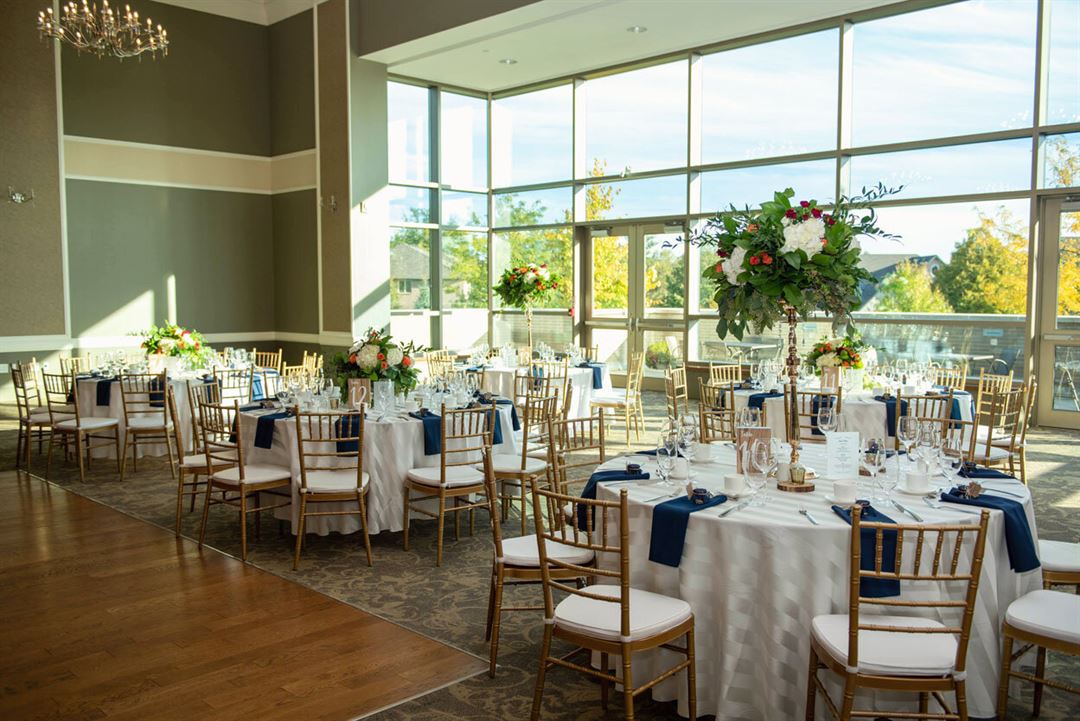
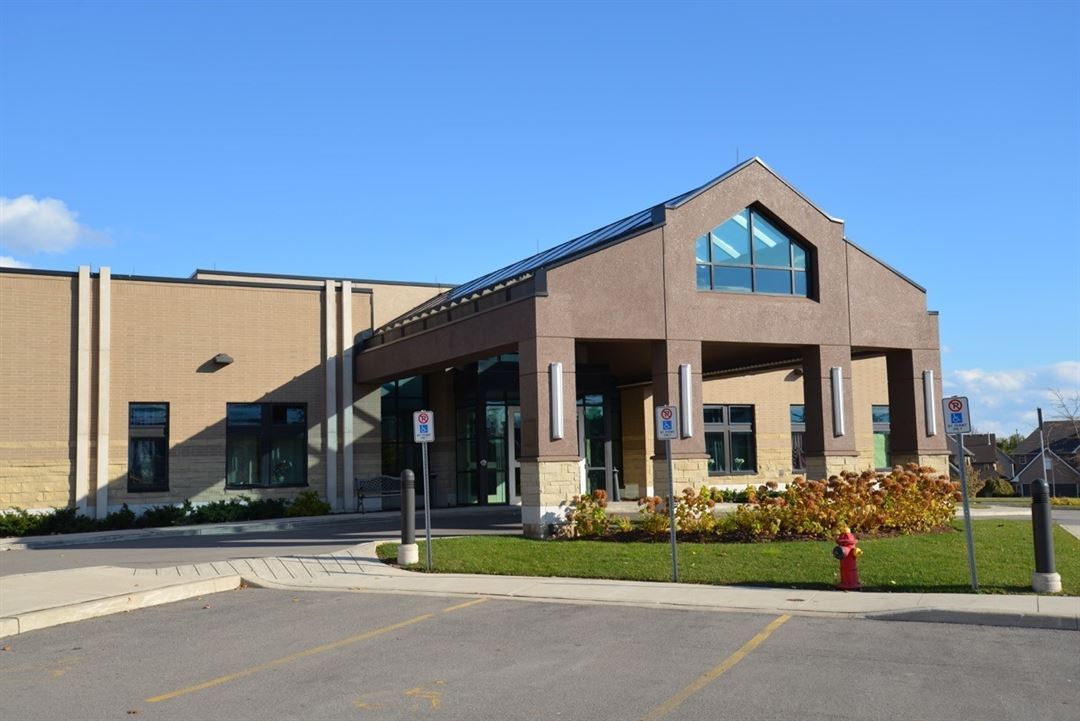

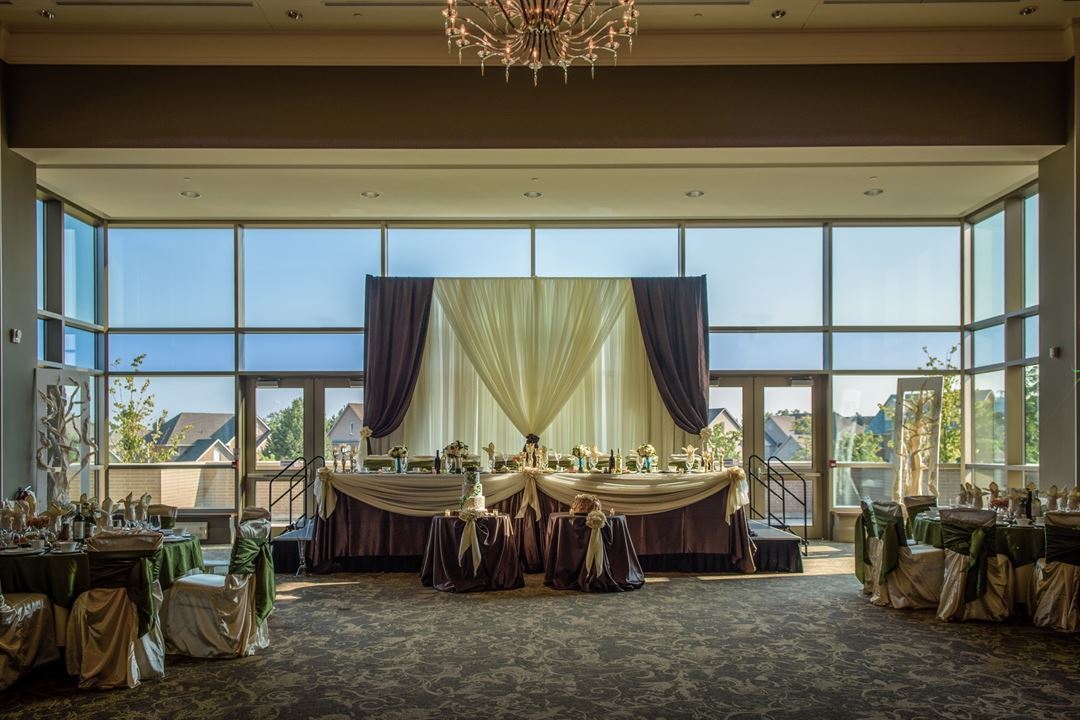



































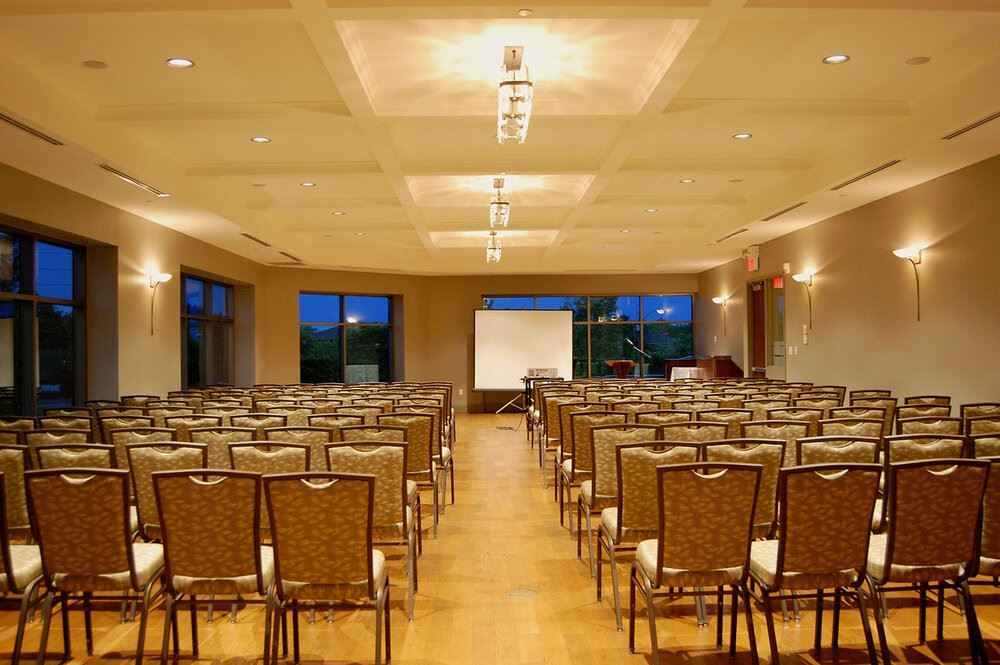
St. Joseph's Banquet & Conference Centre
300 River Oaks Blvd East, Oakville, ON
500 Capacity
St. Joseph's Banquet & Conference Centre is the perfect banquet hall in Oakville for your special event! We invite you to savour the unique menus and classic elegance that sets us apart from other venues. Our catering and event management team will make your special event unforgettable! We host all types of private events including weddings, social events, corporate functions, and more. This one-of-a-kind venue features multiple halls accommodating 40 guests to more than 400. Celebrate in style with our large windows and outdoor patios that create a stunning backdrop for any gathering. Contact us today to learn more.
Event Pricing
Corporate Events
Call for Price
Social Events
Call for Price
Wedding Packages
Call for Price
Event Spaces
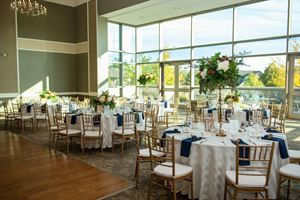
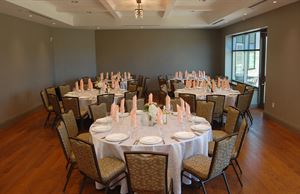
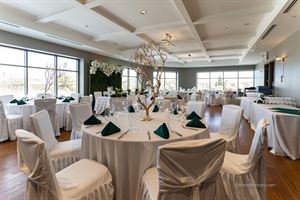
Recommendations
Beautiful Parish and Halls
— An Eventective User
from Oakville, Ontario
I have attended weddings, dances, bazaars, festivals at St. Joseph’s, it is a beautiful venue! If you are planning a wedding or a corporate event you should book a tour of this stunning location and reserve a space for your event!
Marta Romaniak-Dlugosh
— An Eventective User
from Oakville
wonderful venue - gorgeous ballroom - entire wall of windows!
Additional Info
Venue Types
Amenities
- Fully Equipped Kitchen
- On-Site Catering Service
- Outdoor Function Area
- Wireless Internet/Wi-Fi
Features
- Max Number of People for an Event: 500
- Number of Event/Function Spaces: 3
- Total Meeting Room Space (Square Meters): 1,393.5