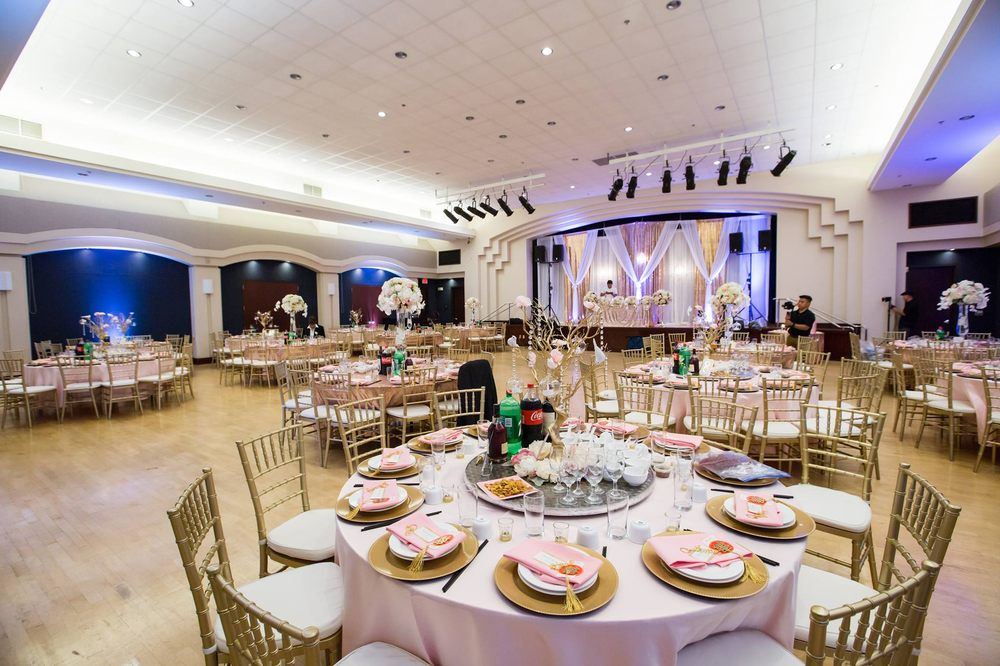
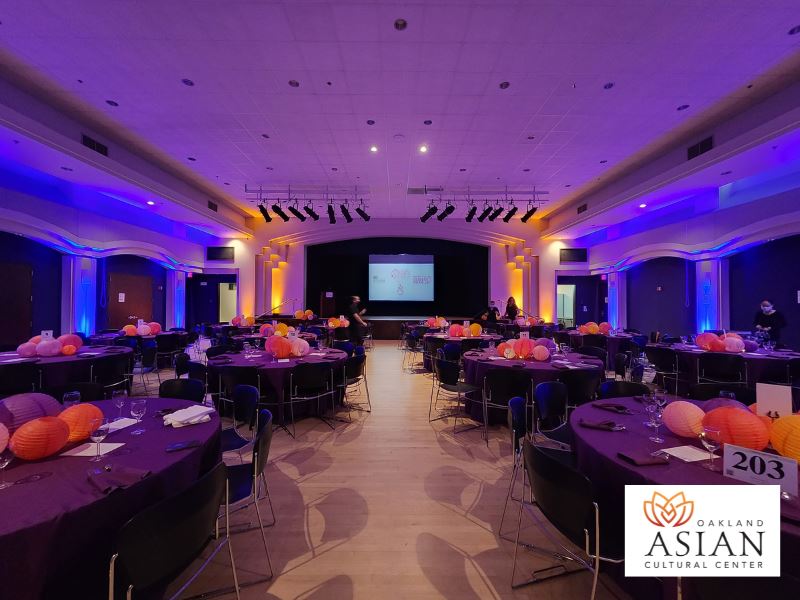
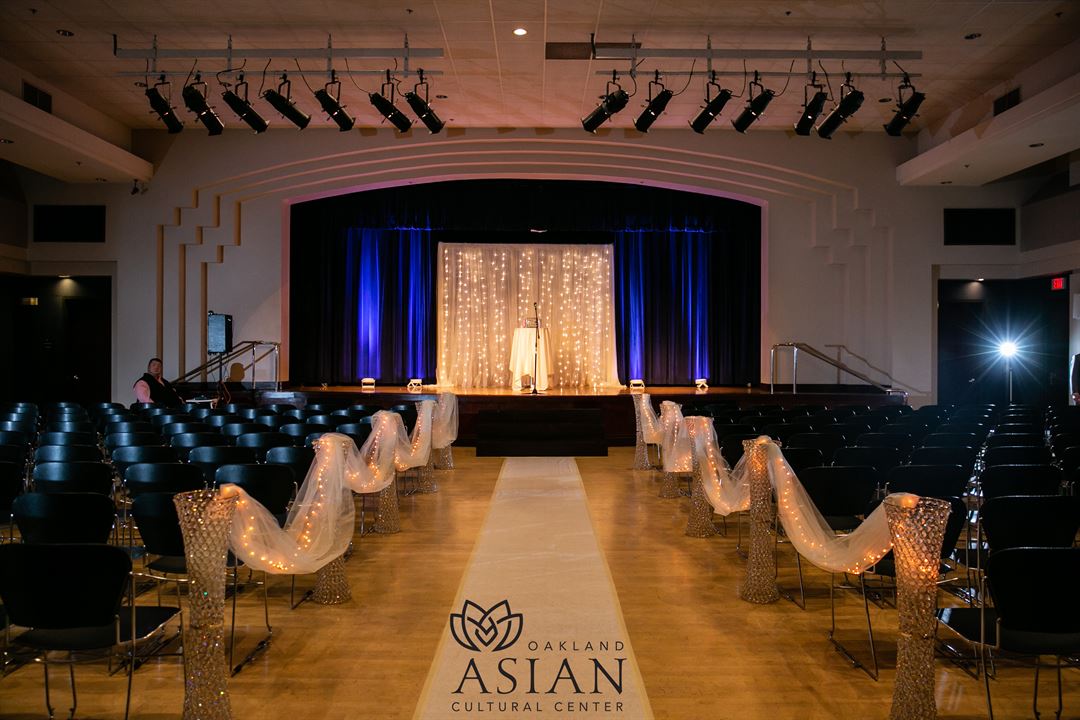
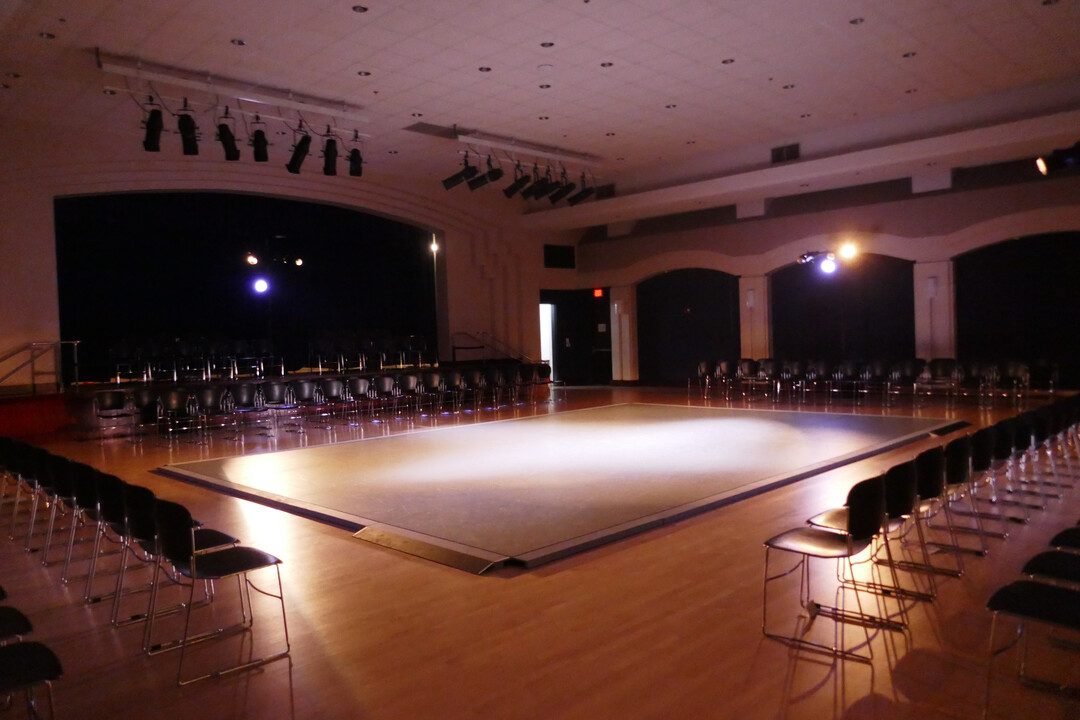











The Oakland Asian Cultural Center
388 Ninth Street, Suite 290, Oakland, CA
275 Capacity
$500 to $1,320 / Meeting
Our 15,000 square-foot center includes a large auditorium designed with lighting, sound stage and flexible seating arrangements for all occasions. The Edward W. Chin Auditorium features dark wood paneling and contemporary details that create an ambiance of elegance. Cathedral ceilings that reach a height of 16 feet allow for excellent acoustics and a remarkable space for dancing and entertaining.
For banquet style set up we can fit up to 200 guests and theatre set up can seat up to 275 guests. Each auditorium rental comes with access to two changing rooms. We also offer a lobby to greet your guests, four conference rooms, a commercial kitchen (with an optional in-house caterer available), and a dance studio. OACC has a convenient and safe parking garage in our building and is centrally located in downtown Oakland making us accessible to public transportation by Bart and bus. We also offer a fridge for keeping items cold if needed and a loading dock for ease of loading and unloading.
Our venue is ideal for:
Parties
Receptions
Weddings
Conferences
Performances
Plays
Meetings
Let our memorable venue host your next special event, book now!
View a 3D tour of our space here: bit.ly/OACC3Dtour
Event Pricing
Auditorium Rental
10 - 275 people
$1,320 per event
Conference Room 4 or 5 Rental
10 - 130 people
$500 per event
Dance Studio Rental
2 - 35 people
$330 per event
Conference Room 2 or 3 Rental
10 - 20 people
$300 per event
Availability (Last updated 2/26)
Event Spaces

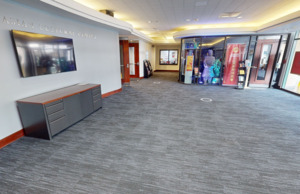
Alternate Venue




Alternate Venue
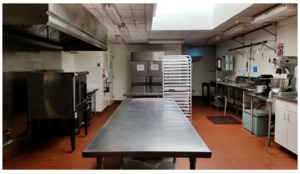
Additional Info
Neighborhood
Venue Types
Amenities
- ADA/ACA Accessible
- Fully Equipped Kitchen
- On-Site Catering Service
- Outside Catering Allowed
- Wireless Internet/Wi-Fi
Features
- Max Number of People for an Event: 275
- Number of Event/Function Spaces: 6
- Special Features: Many special features, including: - Parking garage underneath our venue ($4/hour, flat rate $4 on weekdays after 5pm) - 2 changing rooms included when renting the auditorium - Full commercial kitchen available for plating and staging only (no cooking)
- Total Meeting Room Space (Square Feet): 15,000
- Year Renovated: 2023