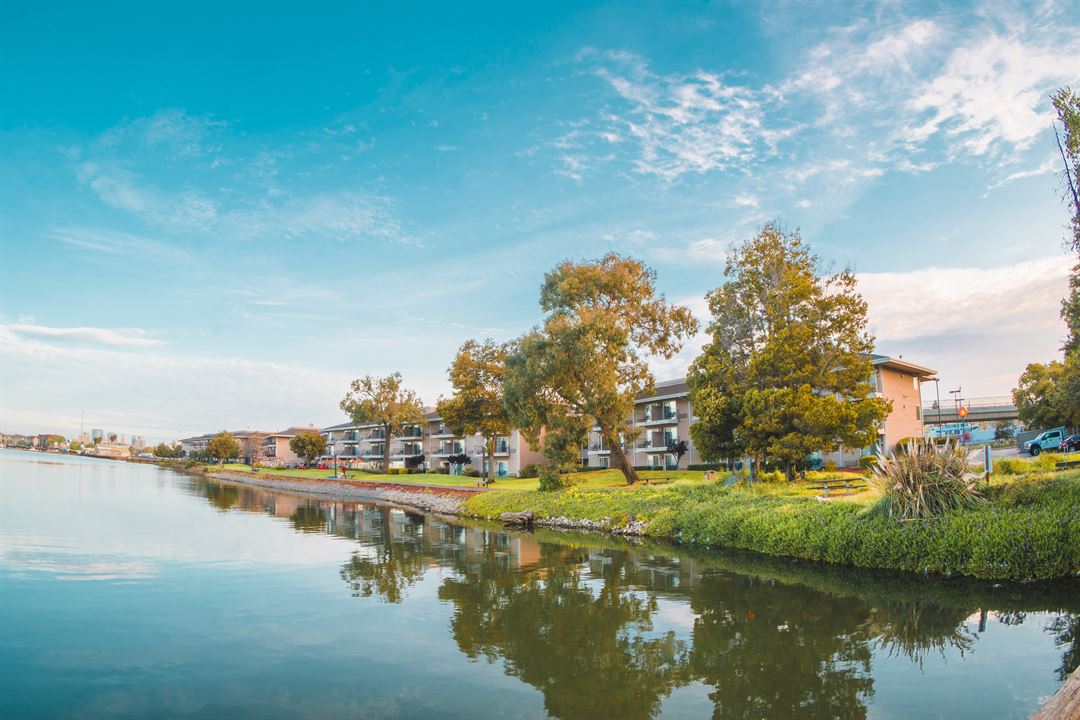
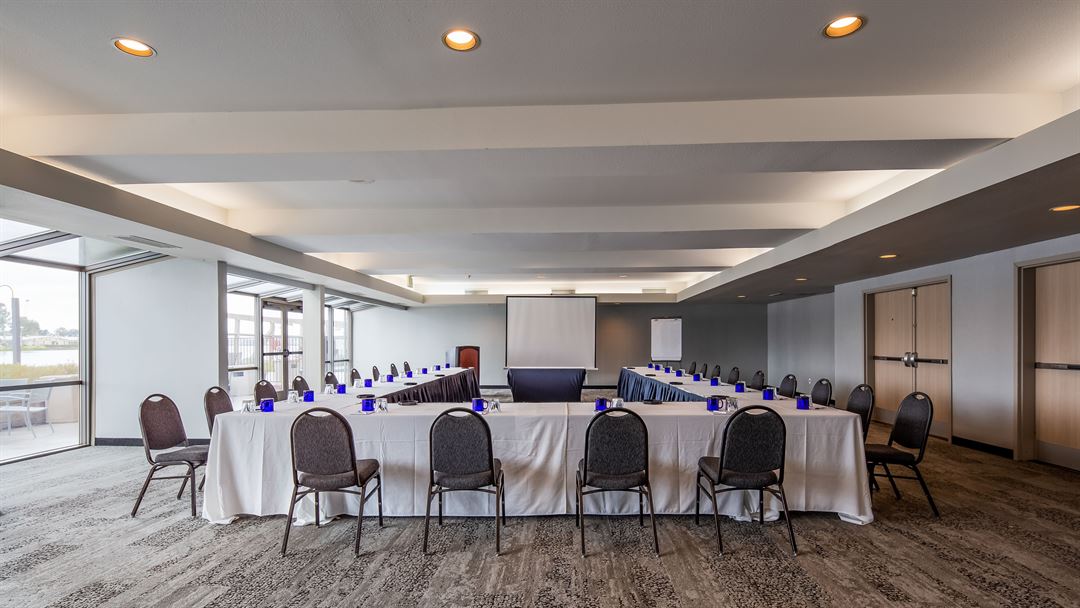
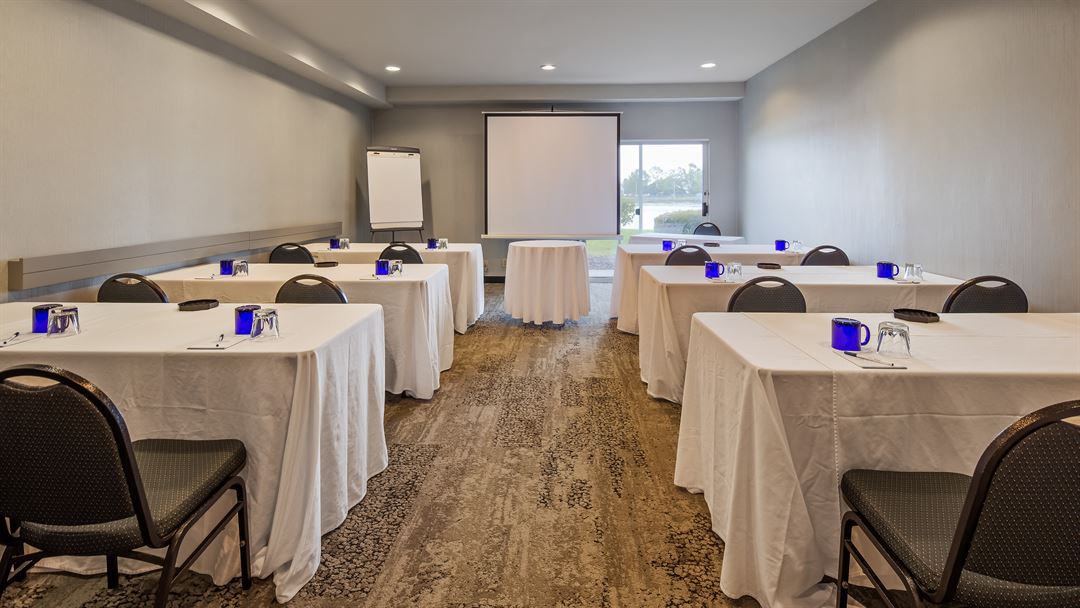
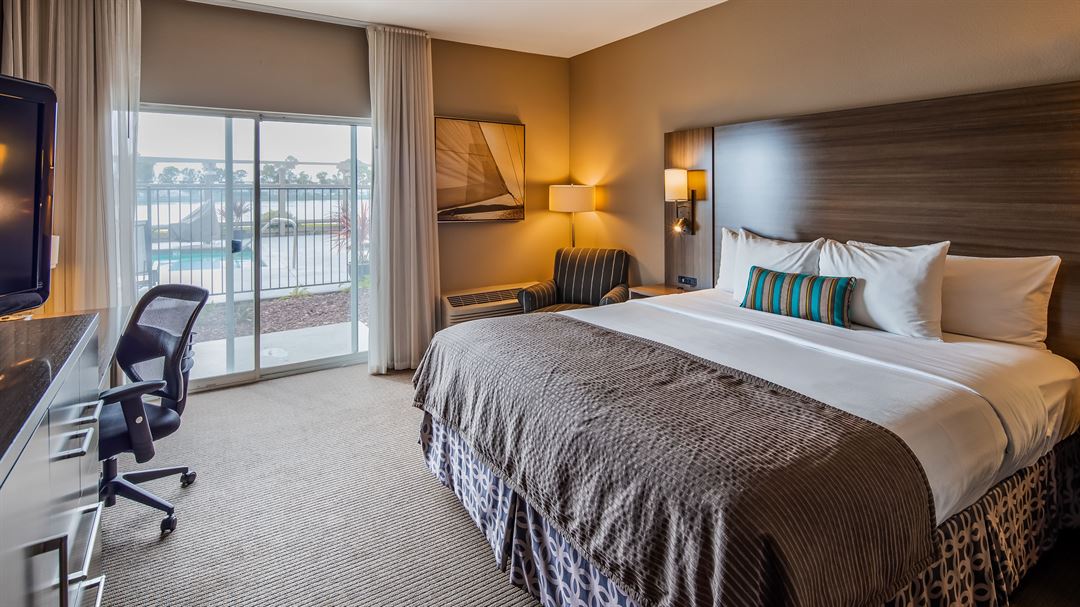
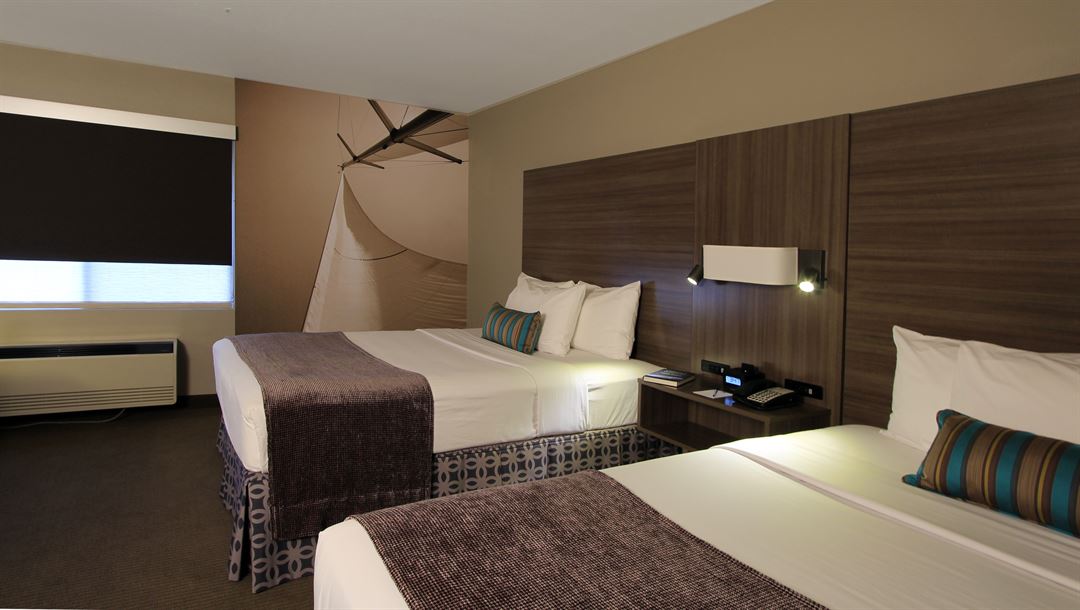
Executive Inn and Suites
1755 Embarcadero, Oakland, CA
110 Capacity
Our facilities are ideal for hosting a meeting or business retreat in Oakland. Our hotel features a full-service Conference Center with 4,000 square feet that can be flexibly configured to meet every need. Conference guests that choose to stay overnight at the hotel can also enjoy the convenience of a free shuttle to Oakland Airport, free breakfast and comfortable business travel accommodations at Executive Inn & Suites.
For an ideal Oakland, California meeting location, choose Executive Inn & Suites! Our event planning staff will work full-time to help you organize every detail and make your event a success. They will be happy to tailor a plan to meet your specific requirements.
Executive Inn & Suites is an Oakland meeting hotel with a full range of break menus, AV equipment and a list of preferred caterers to facilitate any function. Our Oakland group events packages will help make your gathering a complete success!
A Waterfront Hotel in Oakland
One of the most popular hotels close to the Oakland International Airport, the Executive Inn & Suites is a Bay Area favorite. Two-thirds of the hotel's 224 rooms and suites feature picturesque views of the waterfront and marine life. Conveniently located off I-880 midpoint between Oakland, CA Airport and Downtown Oakland, our Oakland waterfront hotel provides easy access to San Francisco, Alameda, Berkeley, Emeryville and the famed Napa and Sonoma Wine Country.
Located just 5 minutes from Downtown Oakland's Historic and Business District, Convention Center, Chinatown and famed Jack London Square restaurant and entertainment venues, the Executive Inn & Suites is your ideal lodging choice in the Bay Area. Cross the Bay Bridge to San Francisco, or take the local subway (B.A.R.T.) for a 15 minute ride to Union Square or the Walnut Creek shopping areas. You can even take the San Francisco Ferry to Fisherman's Wharf. Colisseum Arena is only 10 minutes away. UC Berkeley is just 15 minutes from our Oakland executive waterfront hotel by car.
Event Spaces
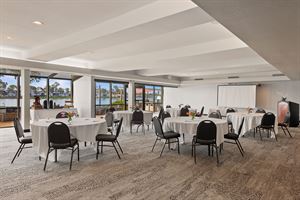
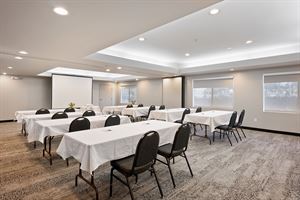
General Event Space
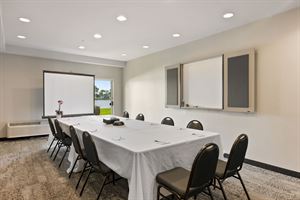
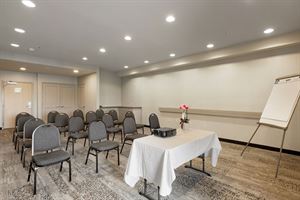
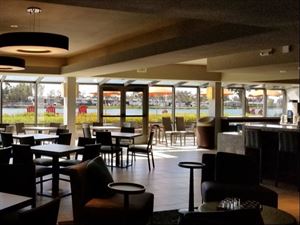
Restaurant/Lounge
Additional Info
Neighborhood
Venue Types
Amenities
- ADA/ACA Accessible
- Full Bar/Lounge
- Outdoor Function Area
- Outdoor Pool
- Outside Catering Allowed
- Waterview
- Wireless Internet/Wi-Fi
Features
- Max Number of People for an Event: 110
- Number of Event/Function Spaces: 5
- Special Features: Complimentary Breakfast Buffet for sleeping room guests Free Parking for meeting only guests and $17/overnight guests Free 24-Hour Business Center All Rooms & Suites are 100% Nonsmoking
- Total Meeting Room Space (Square Feet): 4,000