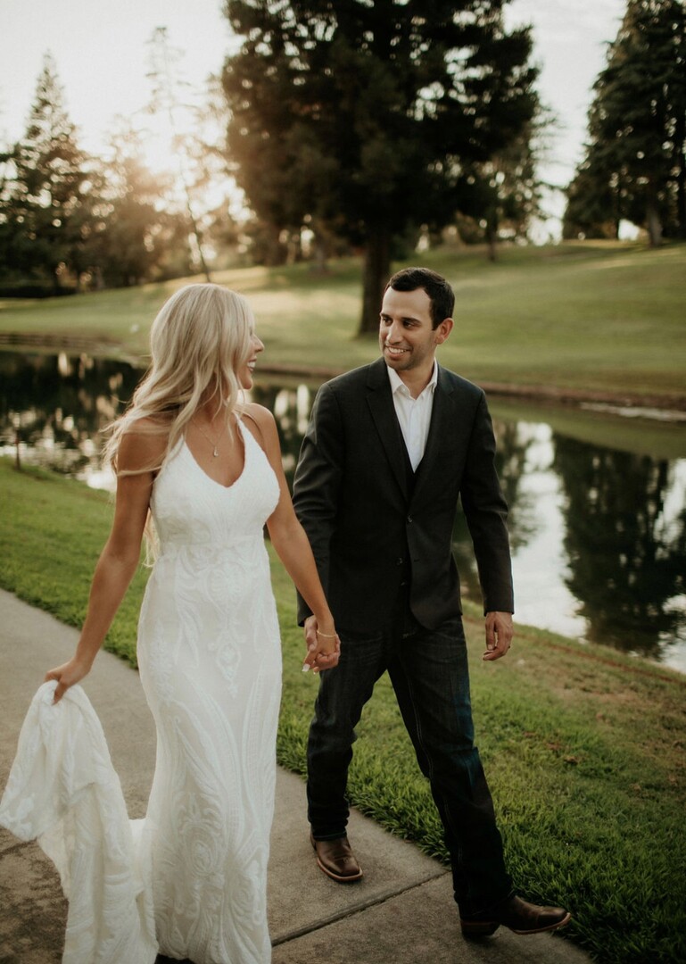
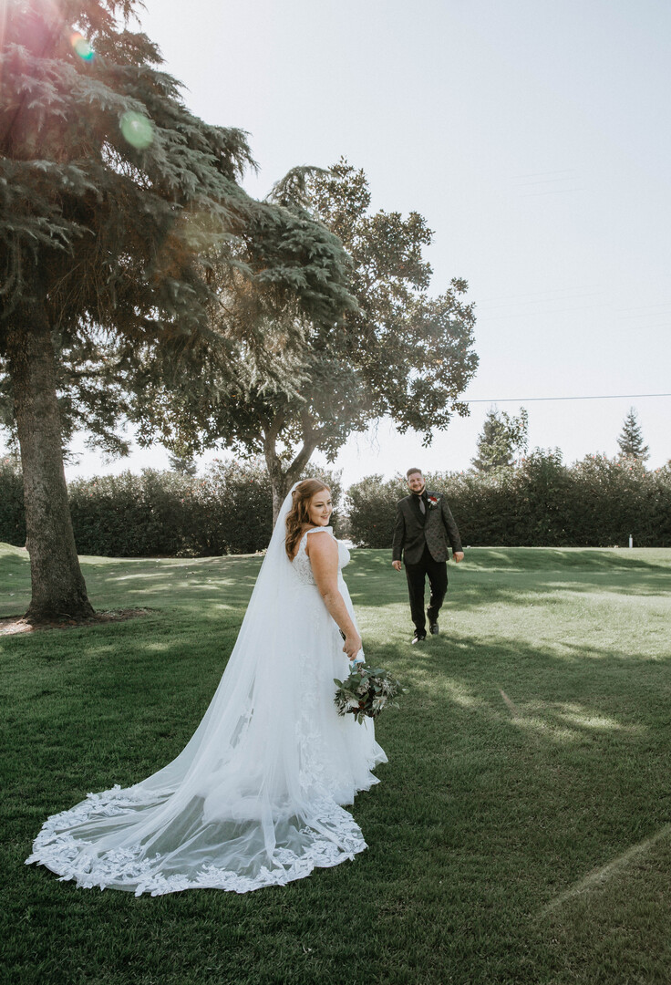
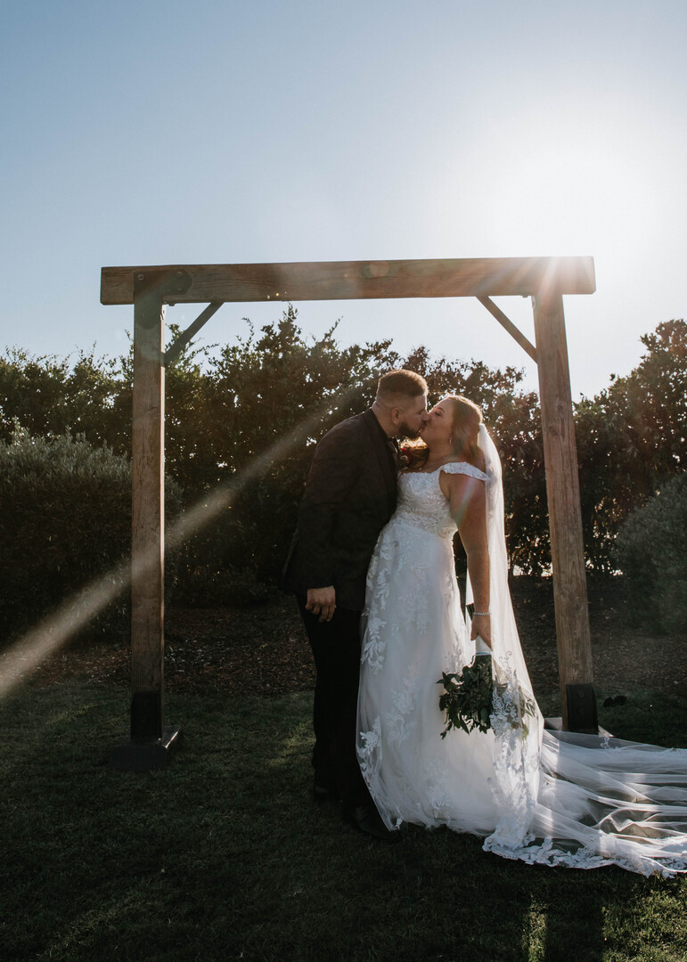
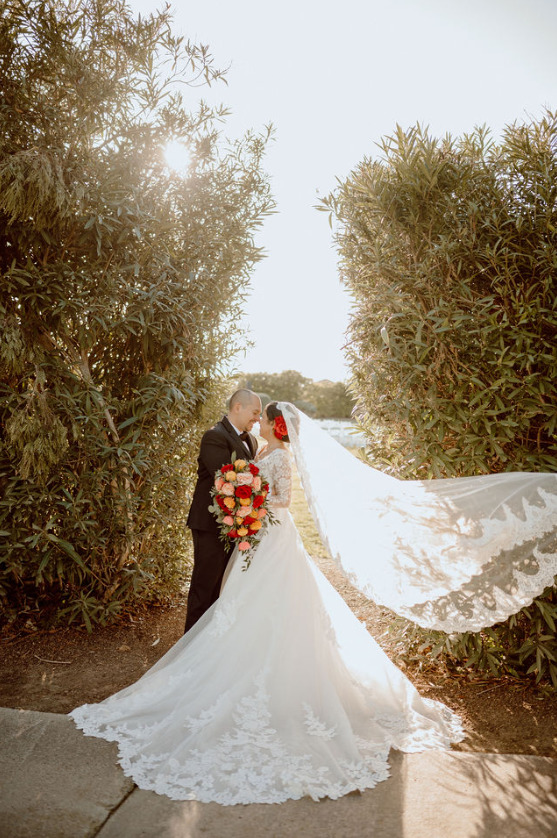
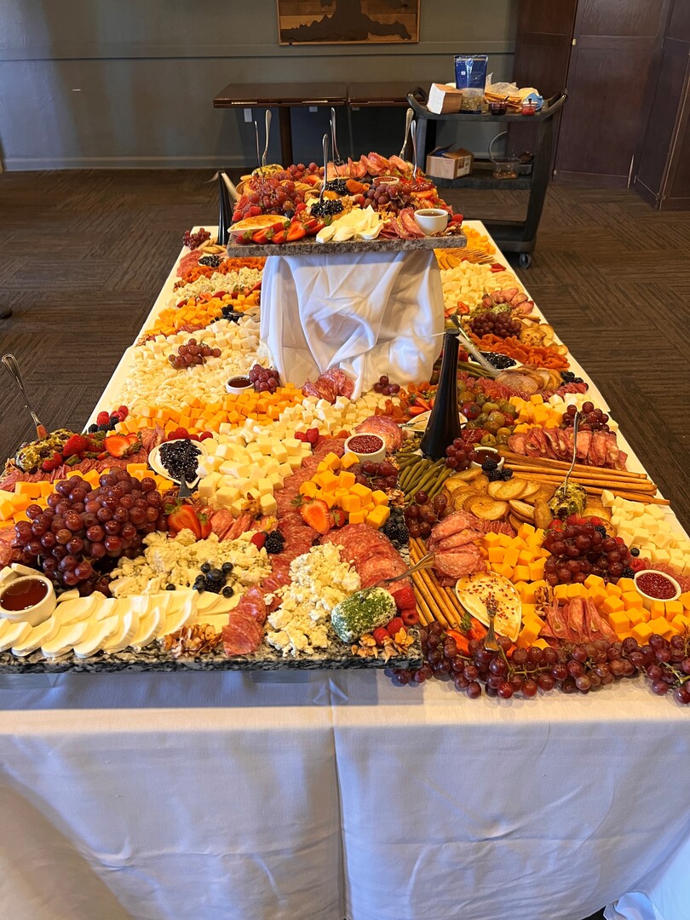


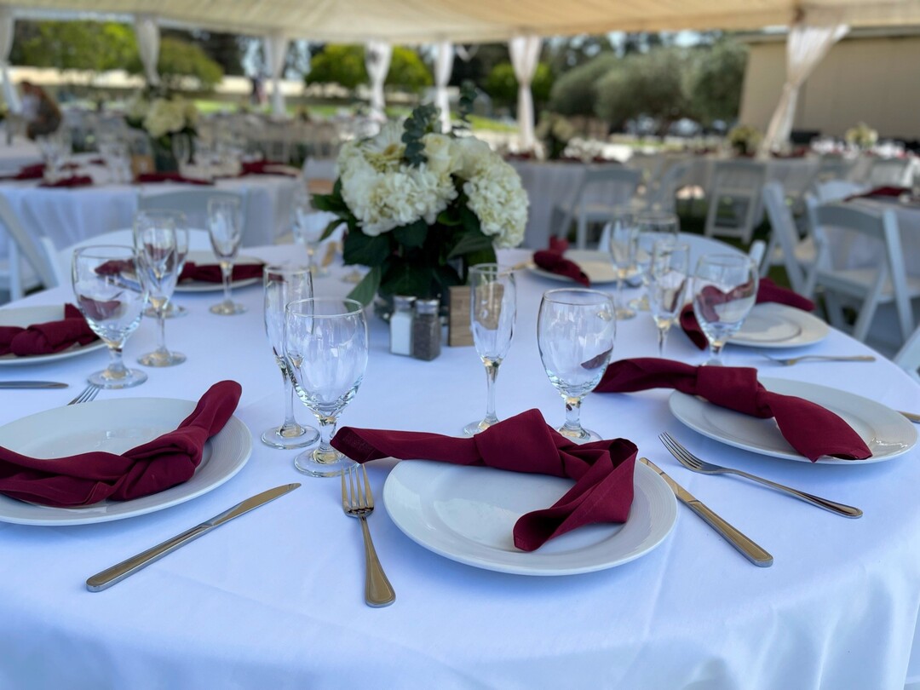
Oakdale Golf and Country Club
243 N. Stearns Rd, Oakdale, CA
300 Capacity
$225 to $6,000 / Event
Oakdale Golf & Country Club in Oakdale, California, offers an elegant and versatile setting for weddings and special events. Situated in the Central Valley, the club provides picturesque views and a variety of indoor and outdoor spaces to accommodate events of different sizes and styles.
Event Pricing
Event Price Range
300 people max
$225 - $6,000
per event
Event Spaces

Outdoor Venue

General Event Space

Private Dining Room

Restaurant/Lounge
Additional Info
Venue Types
Amenities
- ADA/ACA Accessible
- Full Bar/Lounge
- On-Site Catering Service
- Wireless Internet/Wi-Fi
Features
- Max Number of People for an Event: 300
- Number of Event/Function Spaces: 3
- Year Renovated: 2023