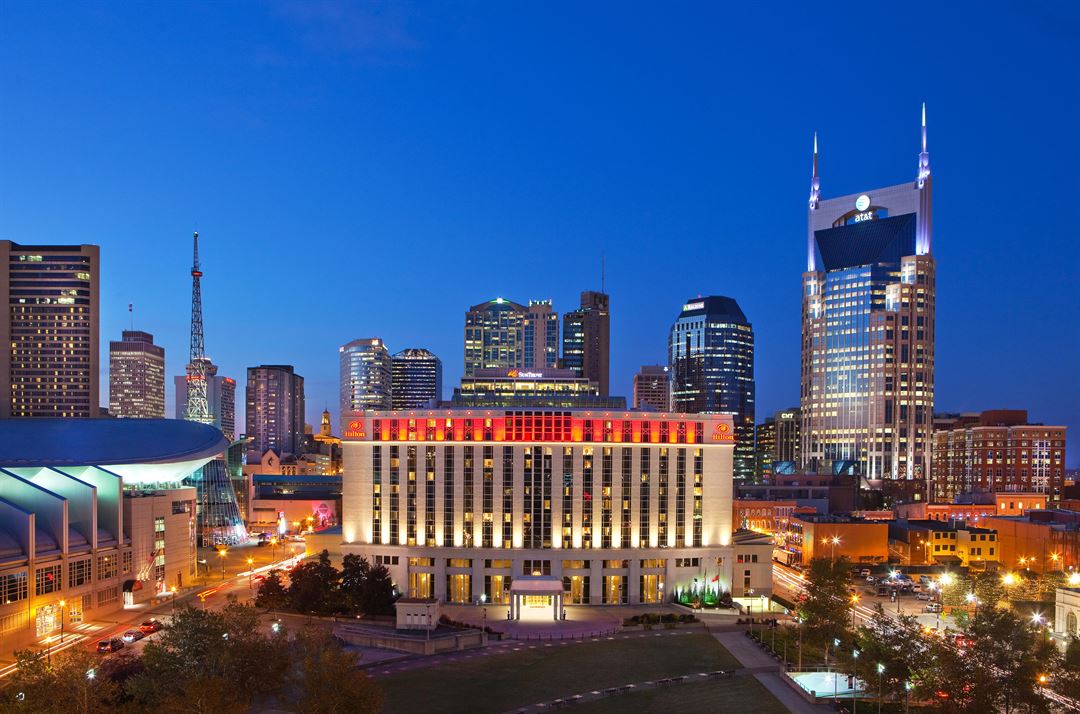
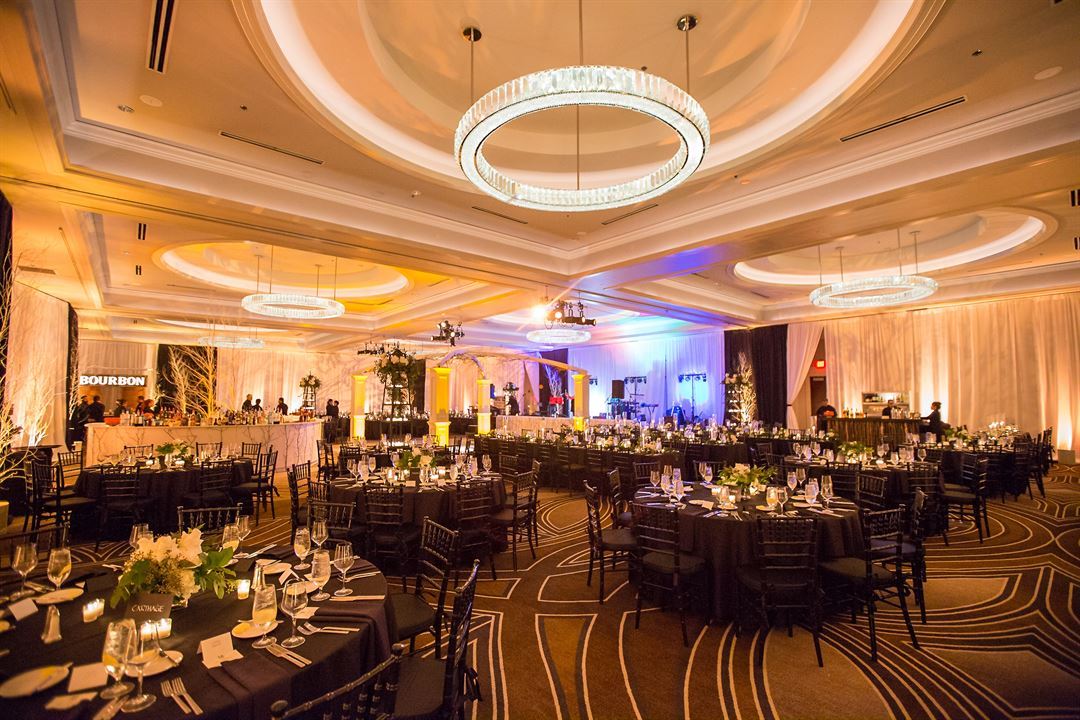
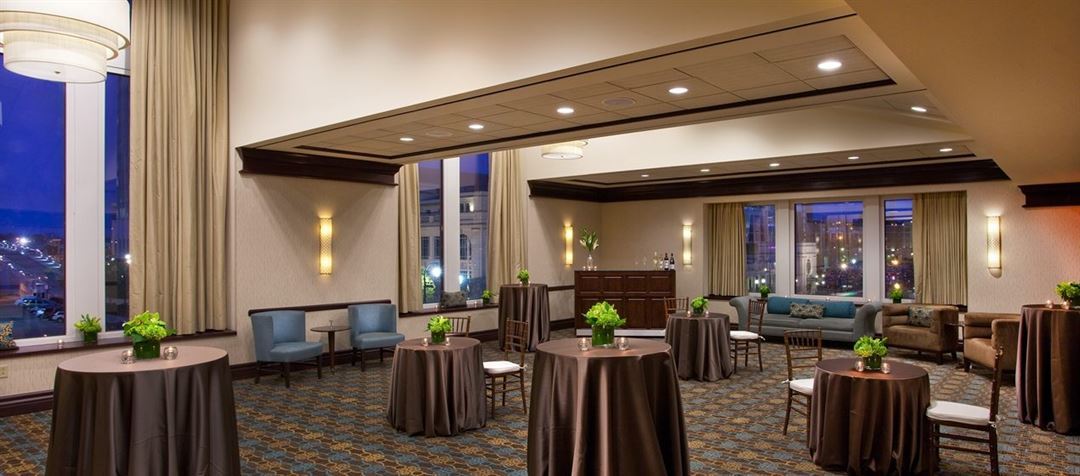
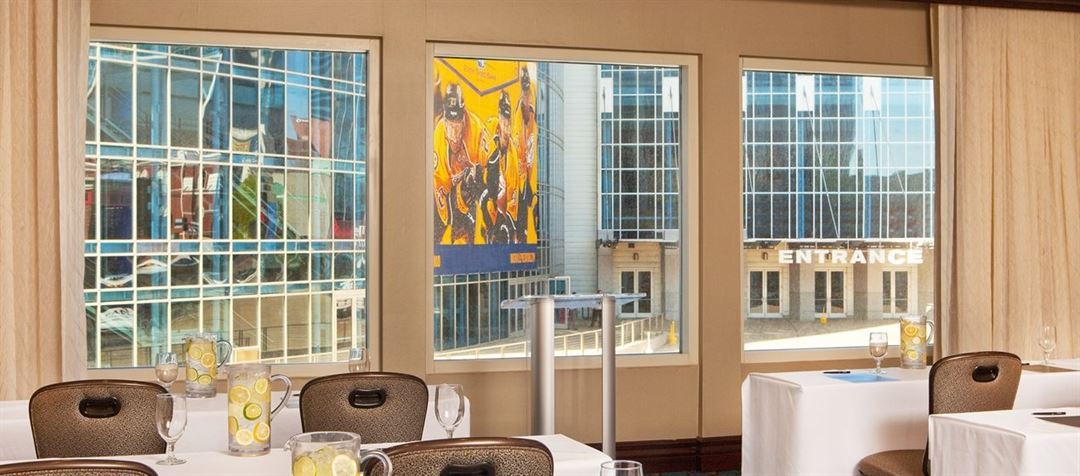
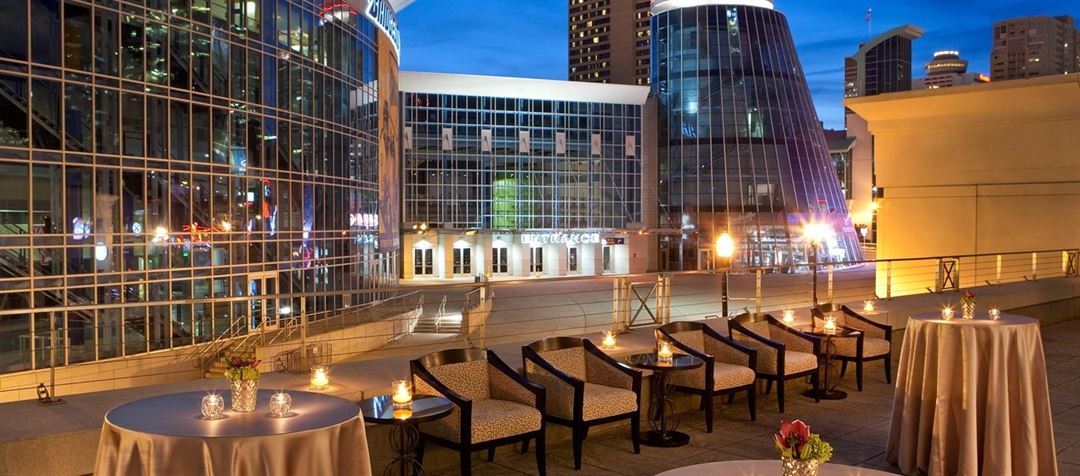














Hilton Nashville Downtown
121 4th Avenue South, Nashville, TN
800 Capacity
$3,000 to $20,000 for 50 Guests
The Hilton Nashville Downtown is an exceptional host for events of all sizes, featuring over 20,000 square feet of versatile meeting space with ultra-modern décor. Set the stage for distinguished business meetings or for social affairs in our 7,450 square foot Grand Ballroom or our
enchanted outdoor terrace. Whether a grand exhibition, an intimate training seminar, or corporate dinner, we provide individualized attention to each and every function. Impressive catering options and attentive service from start to finish simplifies your planning and allows you to enjoy the experience along with your guests. At the Hilton Nashville Downtown, choose from a selection of 17 meeting rooms in which to orchestrate a high-profile conference or corporate training seminar. Our knowledgeable associates offer you friendly support and our pre function space, conference suites, and breakout rooms assure a perfect fit for groups of all sizes.
Event Pricing
Hilton Nashville Downtown Catering (Corporate Groups of 26 or more)
25 - 800 people
$36 - $100
per person
Hilton Nashville Downtown Catering (Corporate Groups of 25 or less)
10 - 25 people
$36 - $56
per person
Hilton Nashville Downtown Wedding Catering
2 - 430 people
$82 - $120
per person
Hilton Nashville Downtown Wedding Venue
2 - 430 people
$3,000 - $20,000
per event
Event Spaces
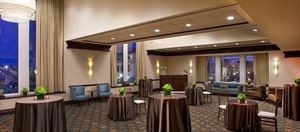
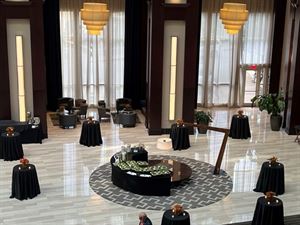
General Event Space
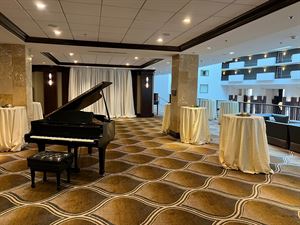
Pre-Function
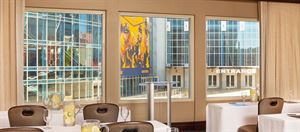
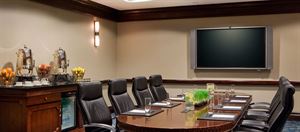
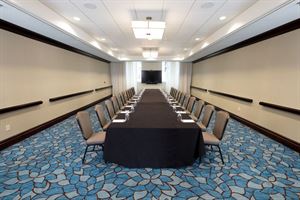

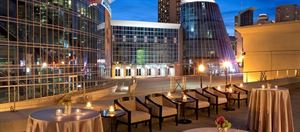
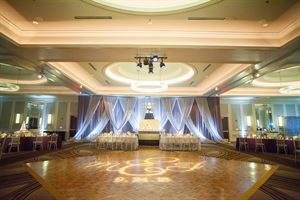
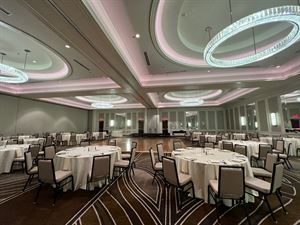
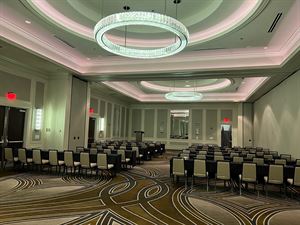
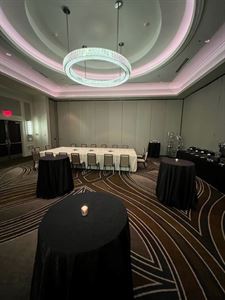
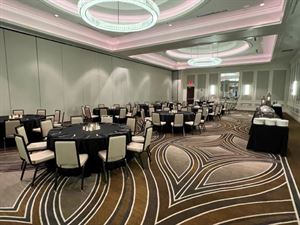
Additional Info
Venue Types
Amenities
- ADA/ACA Accessible
- Full Bar/Lounge
- Fully Equipped Kitchen
- On-Site Catering Service
- Outdoor Function Area
- Valet Parking
- Wireless Internet/Wi-Fi
Features
- Max Number of People for an Event: 800
- Number of Event/Function Spaces: 17
- Special Features: Located in the heart of the city, centrally located between Country Music Hall of Fame, Bridgestone Arena, Music City, Convention Center, and the Entertainment District. Walking distance from over 300 dining and entertainment venues.
- Total Meeting Room Space (Square Feet): 26,969