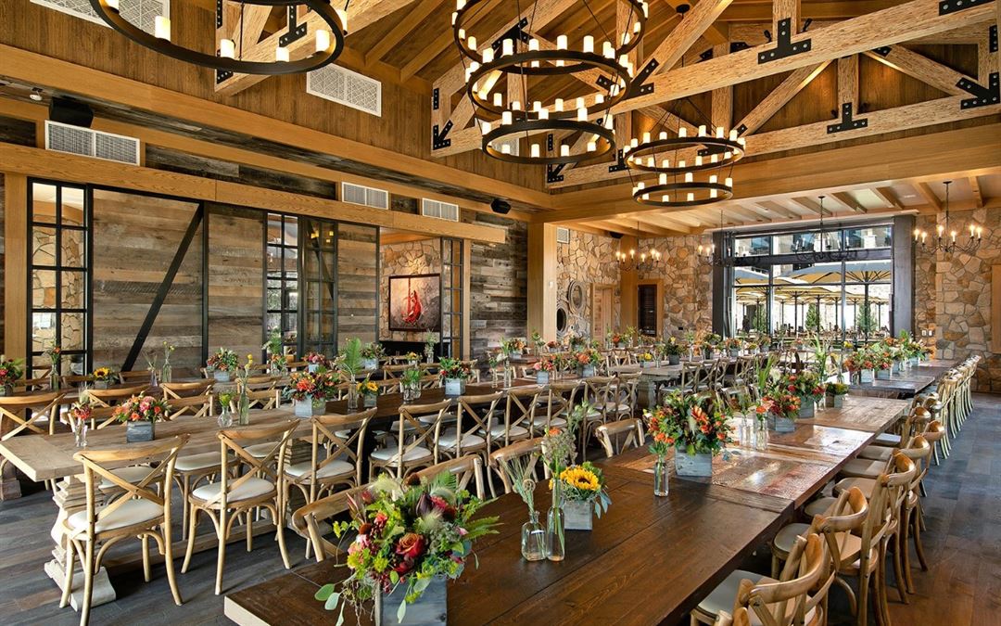
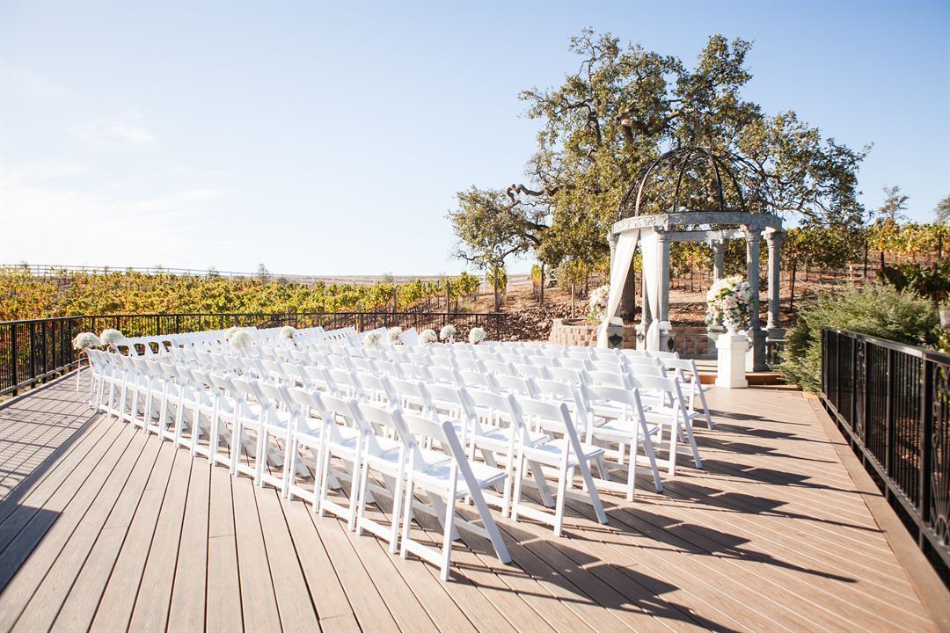
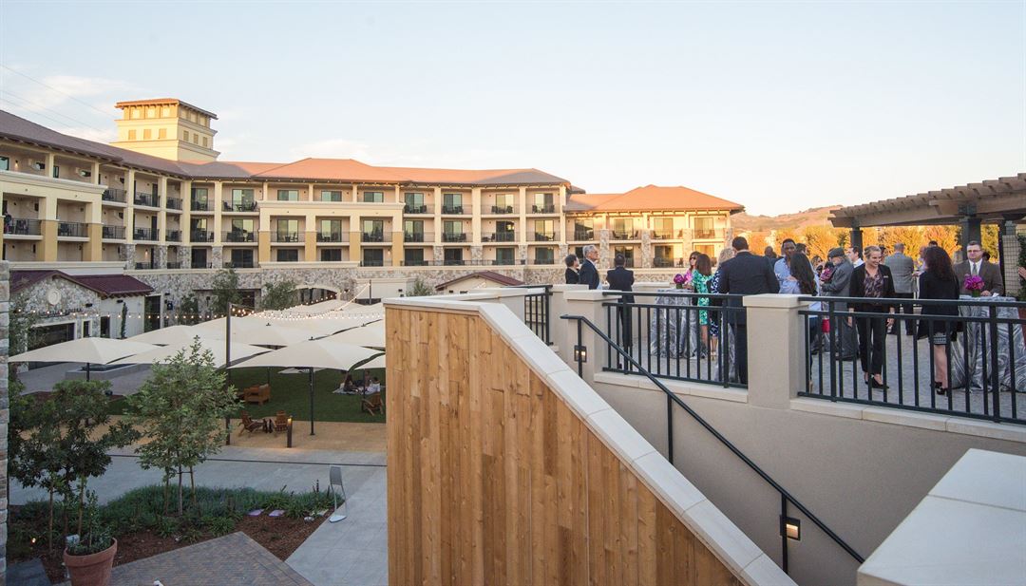
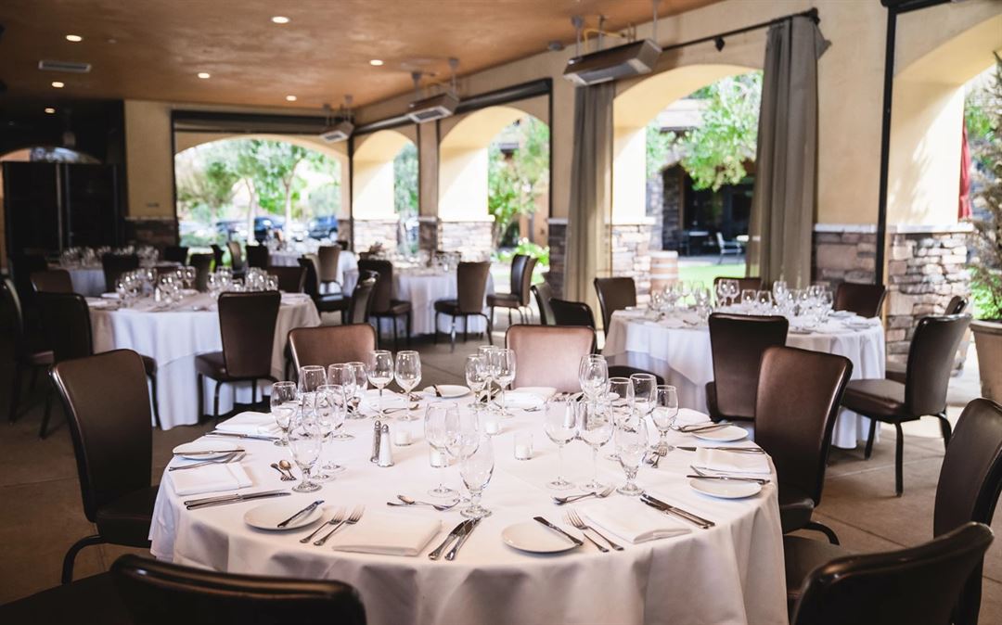
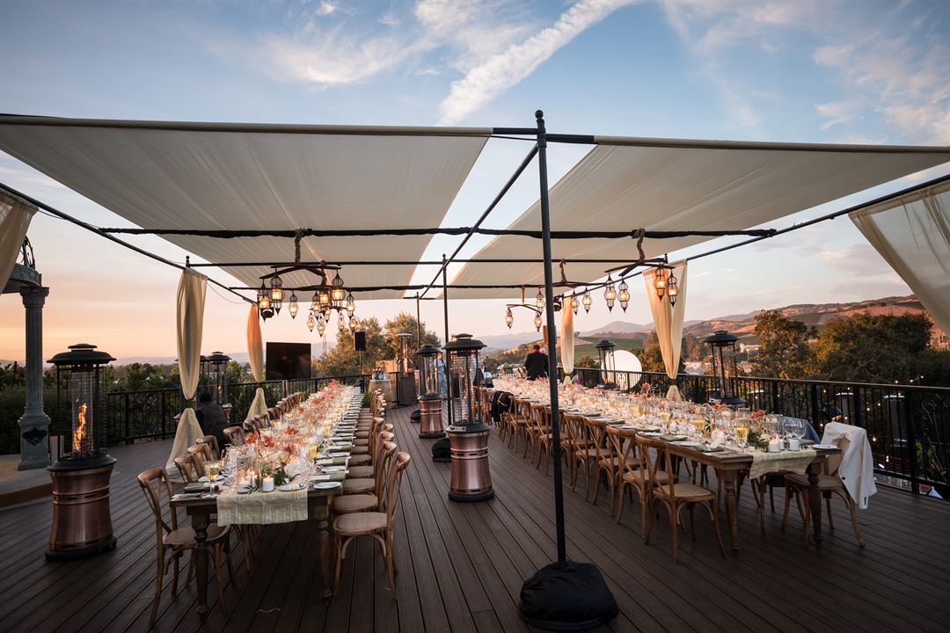








































































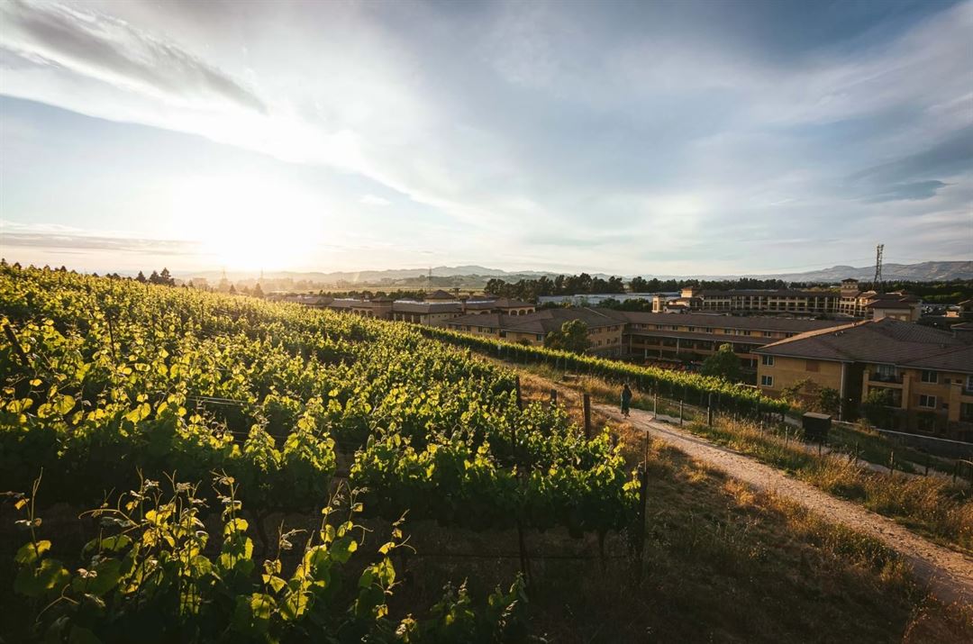
The Meritage Resort and Spa
875 Bordeaux Way, Napa, CA
1,000 Capacity
With sweeping views of Napa Valley from our hillside vineyard setting, Meritage Resort and Spa offers a luxurious blend of beauty, tranquility, and warm Wine Country Hospitality for your special day. We’ll help you create a Napa vineyard wedding experience that combines your unique wishes with authentic Wine Country ambiance.
Meritage Resort provides an expert event and conference services team, dedicated to making your big day not only memorable, but effortless at our Napa Valley wedding venues. In addition to assisting with the planning of your ceremony and reception...
Event Spaces
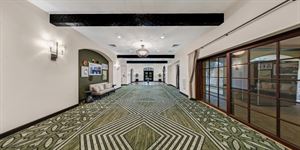
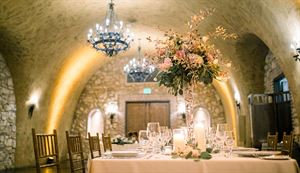
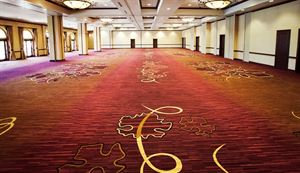
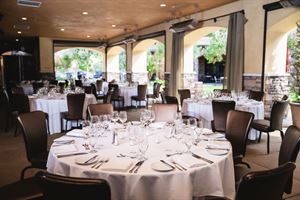
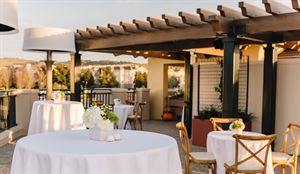

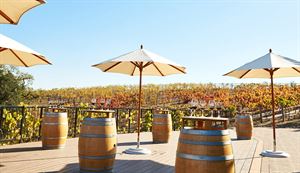
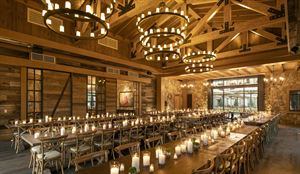
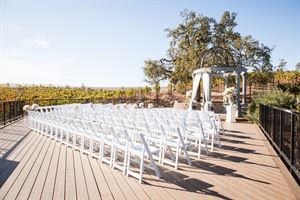
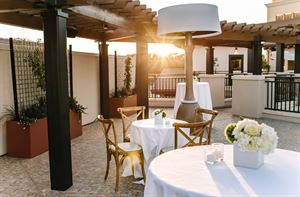
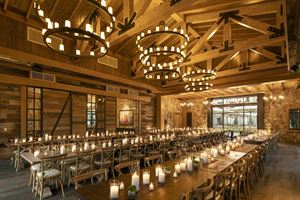
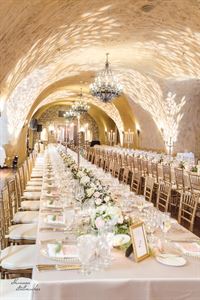
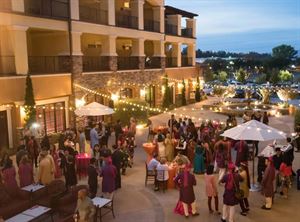
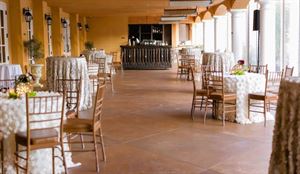
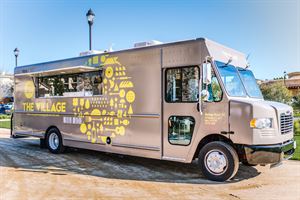
Outdoor Venue
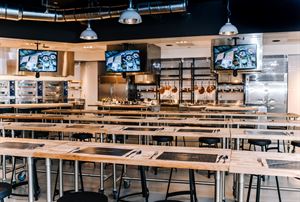
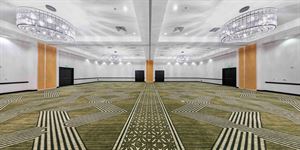
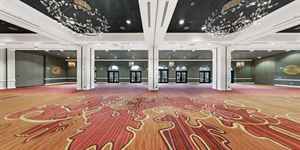
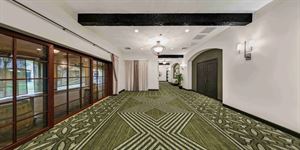
General Event Space

General Event Space
Additional Info
Neighborhood
Venue Types
Amenities
- ADA/ACA Accessible
- Full Bar/Lounge
- On-Site Catering Service
- Outdoor Function Area
- Outdoor Pool
- Valet Parking
- Wireless Internet/Wi-Fi
Features
- Max Number of People for an Event: 1000
- Number of Event/Function Spaces: 34
- Special Features: Hillside Vineyards, Estate Cave with Spa, Wine Tasting Room, and Event Space, Two Largest Ballrooms in Napa Valley, Luxury Sports and Entertainment Bar with Bowling Lane
- Total Meeting Room Space (Square Feet): 50,000
- Year Renovated: 2014