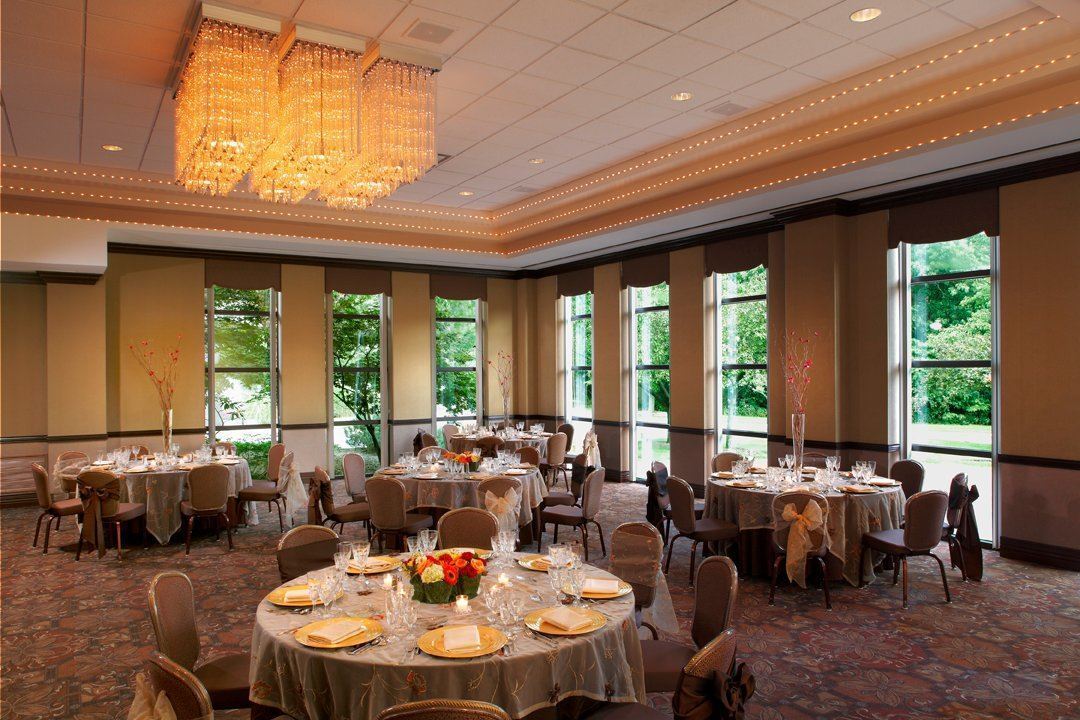
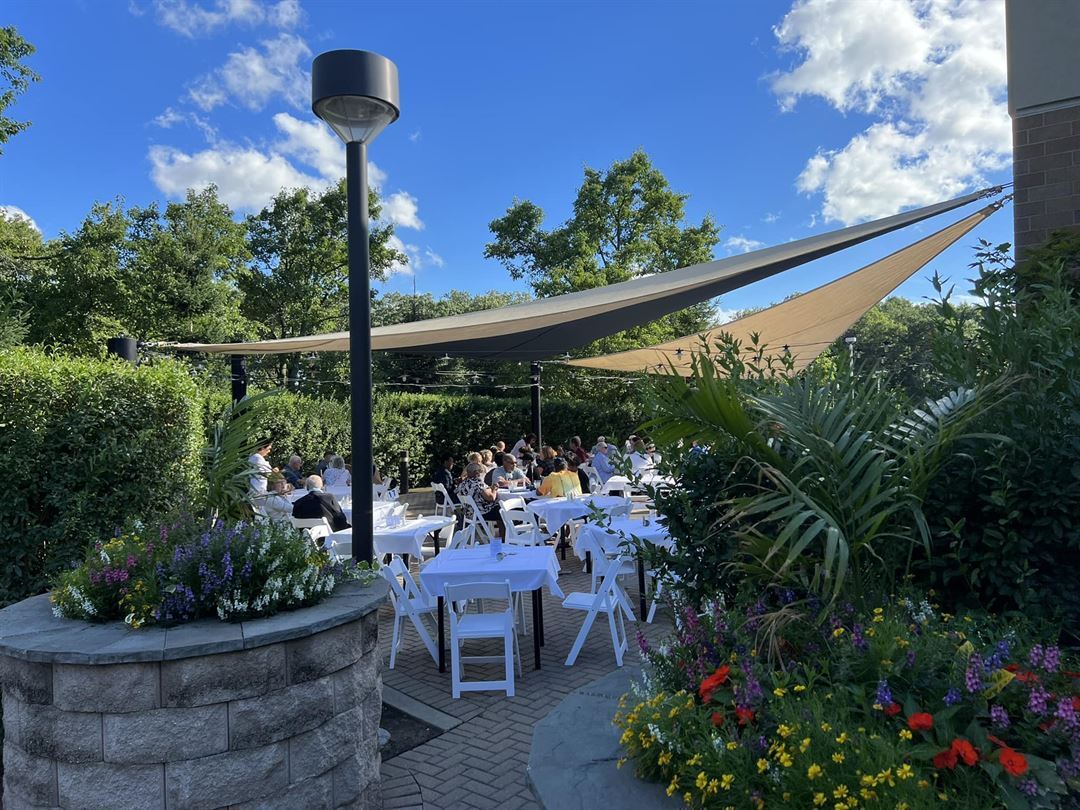
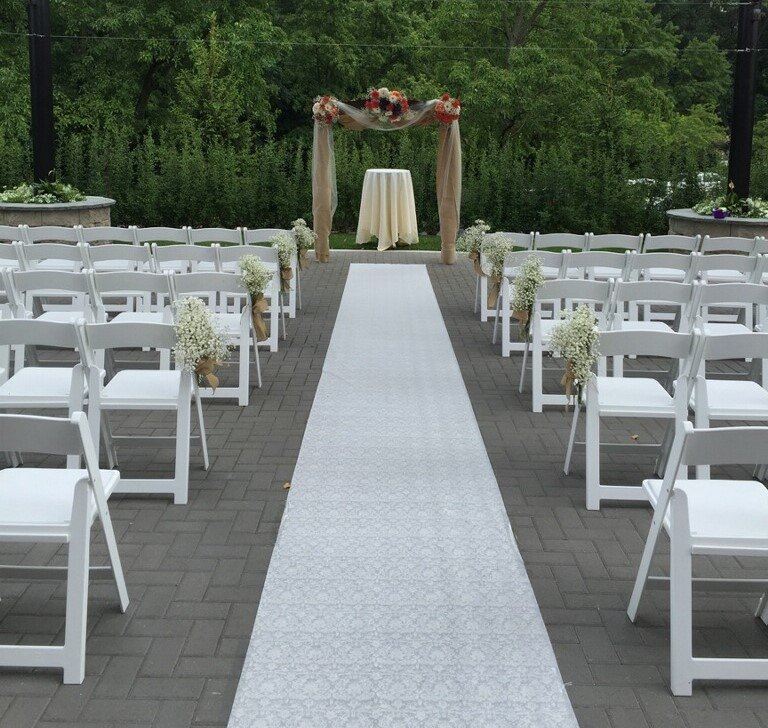
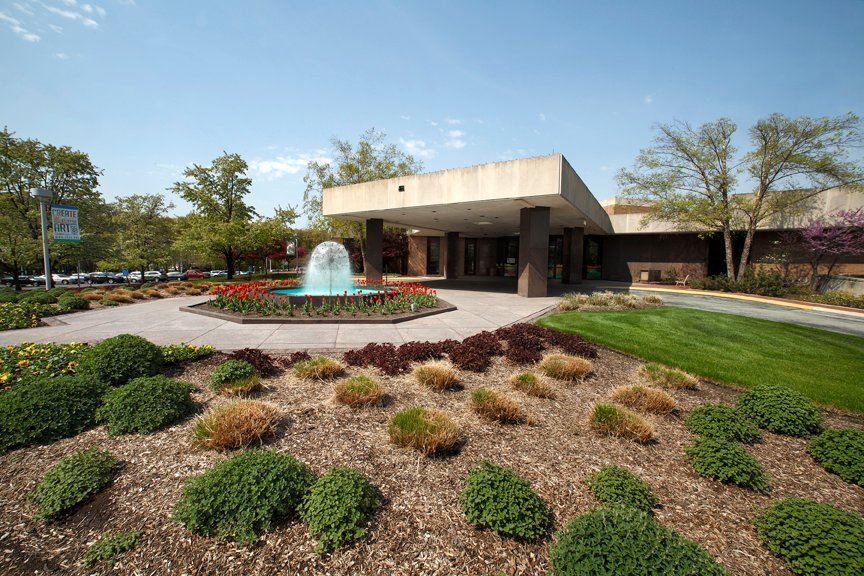
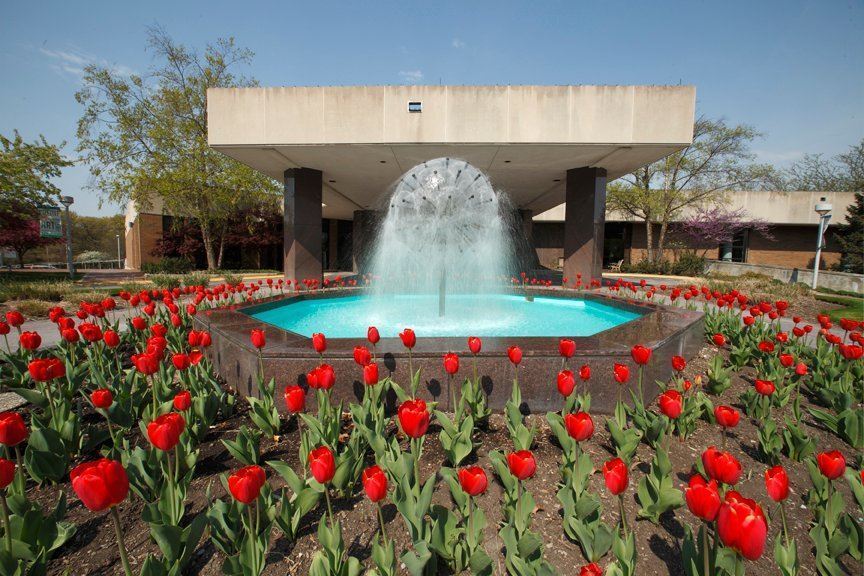







Center For Visual And Performing Arts
1040 Ridge Rd, Munster, IN
400 Capacity
$750 to $2,400 for 50 Guests
Whether you’re hosting a celebration for family and friends, a formal dinner banquet, a professional business meeting or any type of gathering, the Center for Visual and Performing Arts has the perfect space.
With comfortable and beautiful décor, professional audiovisual equipment and incredible food sure to impress your guests, the Center for Visual and Performing Arts has everything covered. Choose your space, choose your menu, and rest assured that our attention to detail will make your event memorable and stress free.
Plan for your guests to gather and dine in one of our meeting rooms or under our crystal chandeliers near floor-to-ceiling windows with scenic views. Create memorable moments in the ambience of our outdoor terrace.
Amenities include:
- Audiovisual equipment
- Centerpiece options
- Custom ice sculptures
- Flat screen TV for videos or slideshows
- Glass and crystal table settings
- Portable dance floor
- Separate bar with glassware
- Tray service, no bulky carts
- Unique settings for cocktails
- Variety of table configurations
Event Pricing
Catering Menu
400 people max
$15 - $48
per person
Event Spaces



General Event Space


Recommendations
Good food, Good location!
— An Eventective User
from Gary IN
Knowledgeable and responsive coordinator, excellent food, perfect location, friendly and helpful waitstaff in event room, free parking; handicap access available, but onerous
Additional Info
Venue Types
Amenities
- On-Site Catering Service
- Outdoor Function Area
- Wireless Internet/Wi-Fi
Features
- Max Number of People for an Event: 400
- Special Features: Audiovisual Equipment • Centerpiece Options • Custom Ice Sculptures • Flat Screen TV for Videos or Slide Shows • Glass and Crystal Table Settings • Portable Dance Floor • Separate Bar with Glassware • Tray Service • Unique settings for cocktails