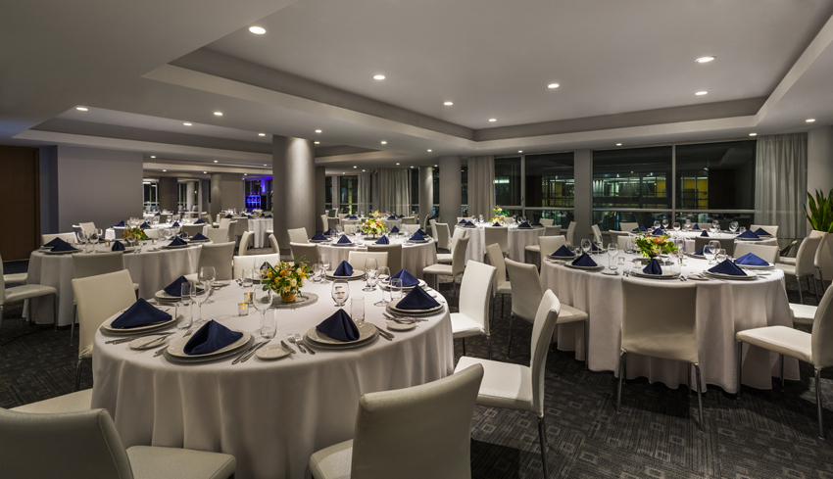
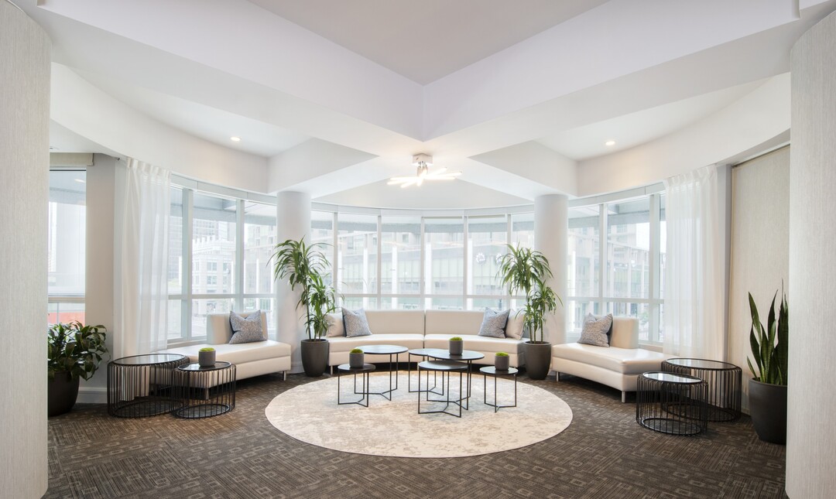
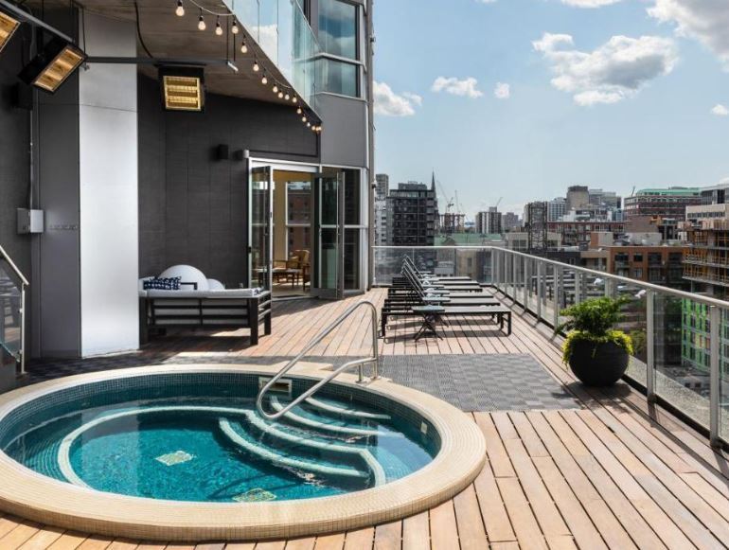
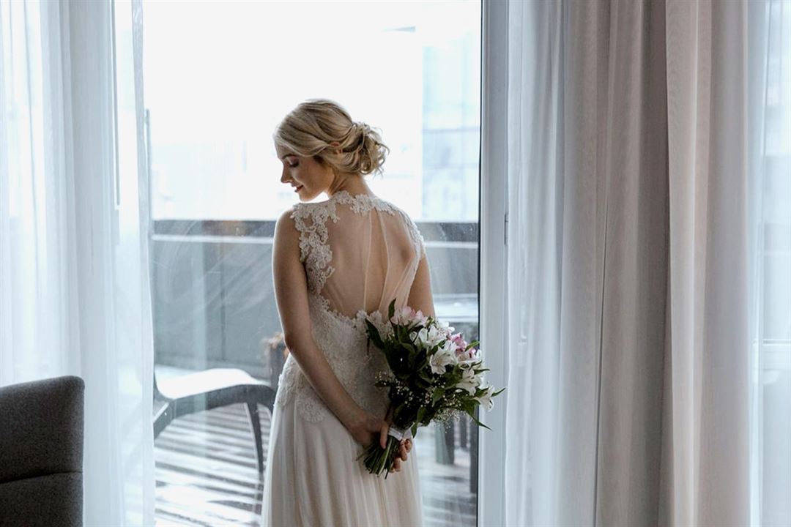
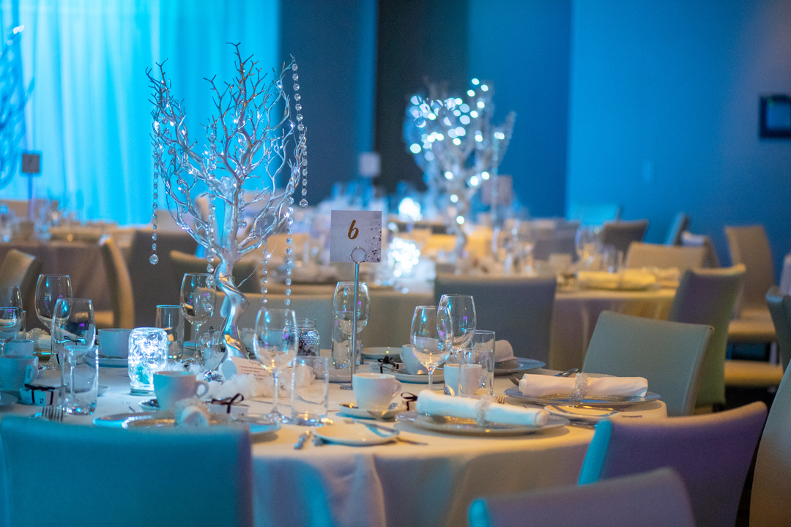
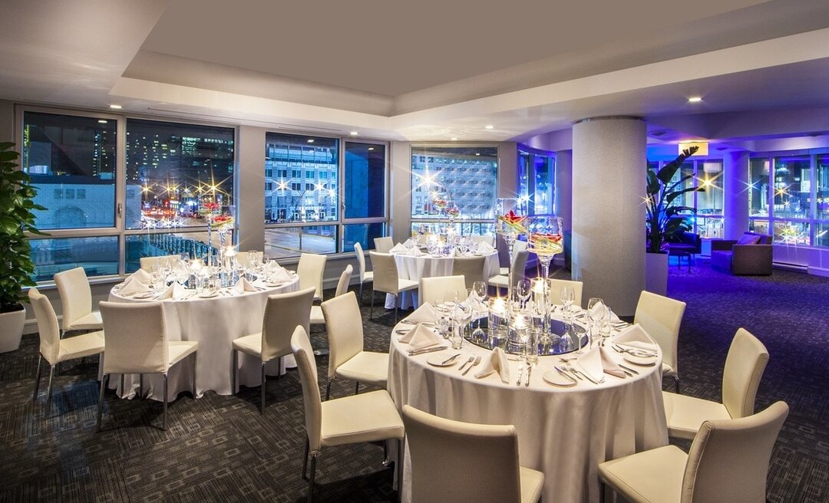







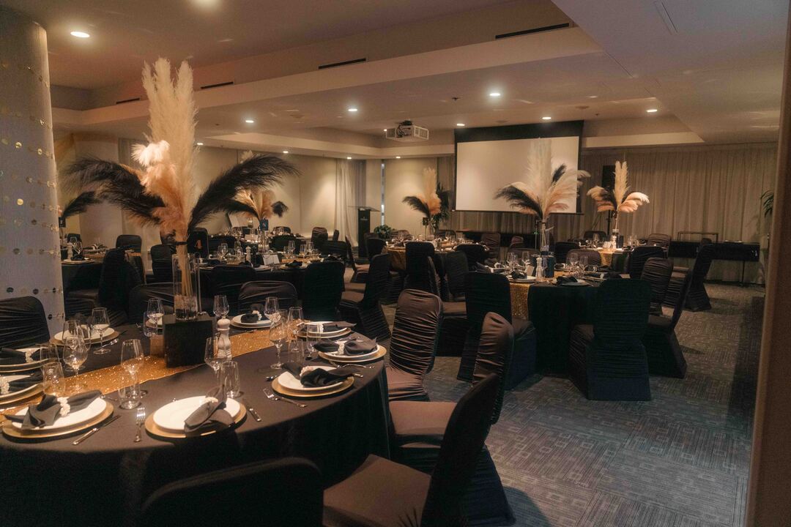
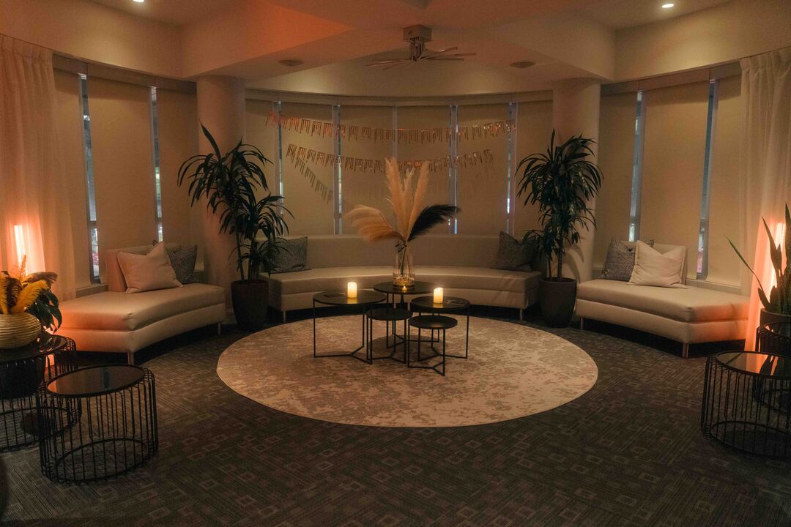



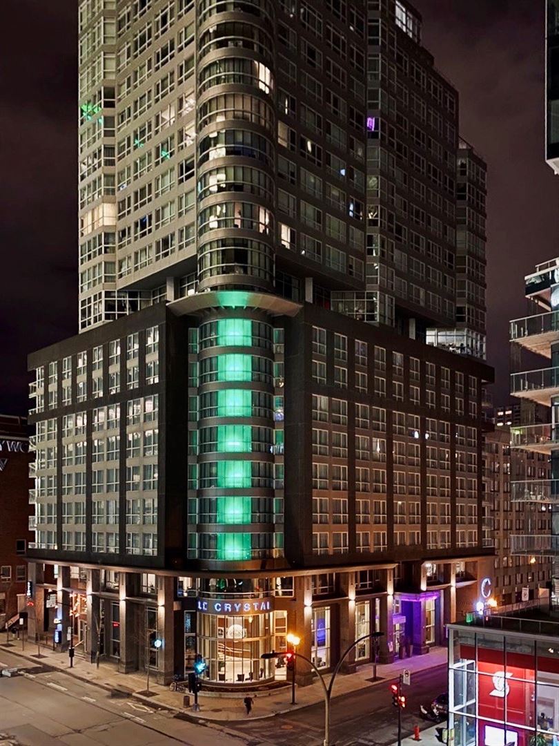
Warwick Le Crystal – Montreal
1100 Rue De la Montagne, Montreal, QC
300 Capacity
$10,000 / Wedding
Celebrate life’s special occasions with us at the Hotel Warwick Le Crystal. Impeccably located and featuring a range of well appointed flexible function space, our hotel is one of the area’s foremost destinations for social gatherings – including romantic weddings.
Event Pricing
Wedding
50 - 120 people
$10,000 per event
Event Spaces
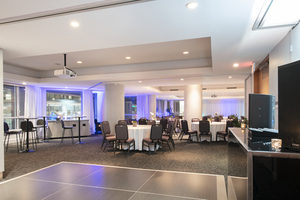
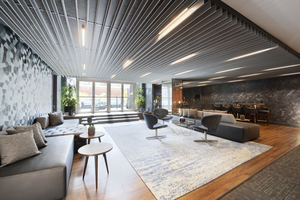
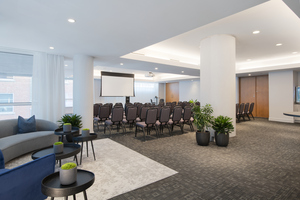
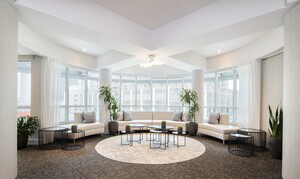
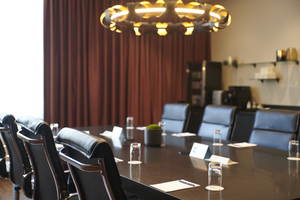
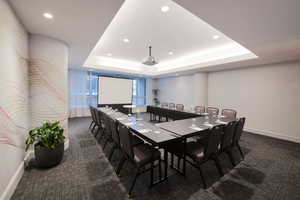
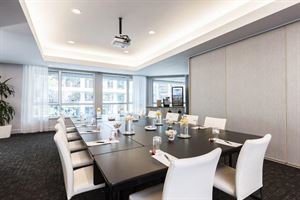
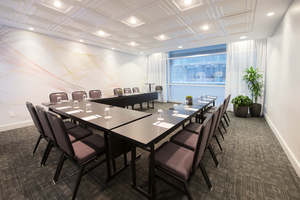
Additional Info
Venue Types
Amenities
- ADA/ACA Accessible
- Full Bar/Lounge
- Indoor Pool
- On-Site Catering Service
- Outdoor Function Area
- Valet Parking
- Wireless Internet/Wi-Fi
Features
- Max Number of People for an Event: 300
- Number of Event/Function Spaces: 5
- Special Features: In your suite, nothing is more important than your absolute comfort. In a décor where every detail is as precise as the cuts in a diamond, everything has been considered to make your stay unforgettable.
- Year Renovated: 2007