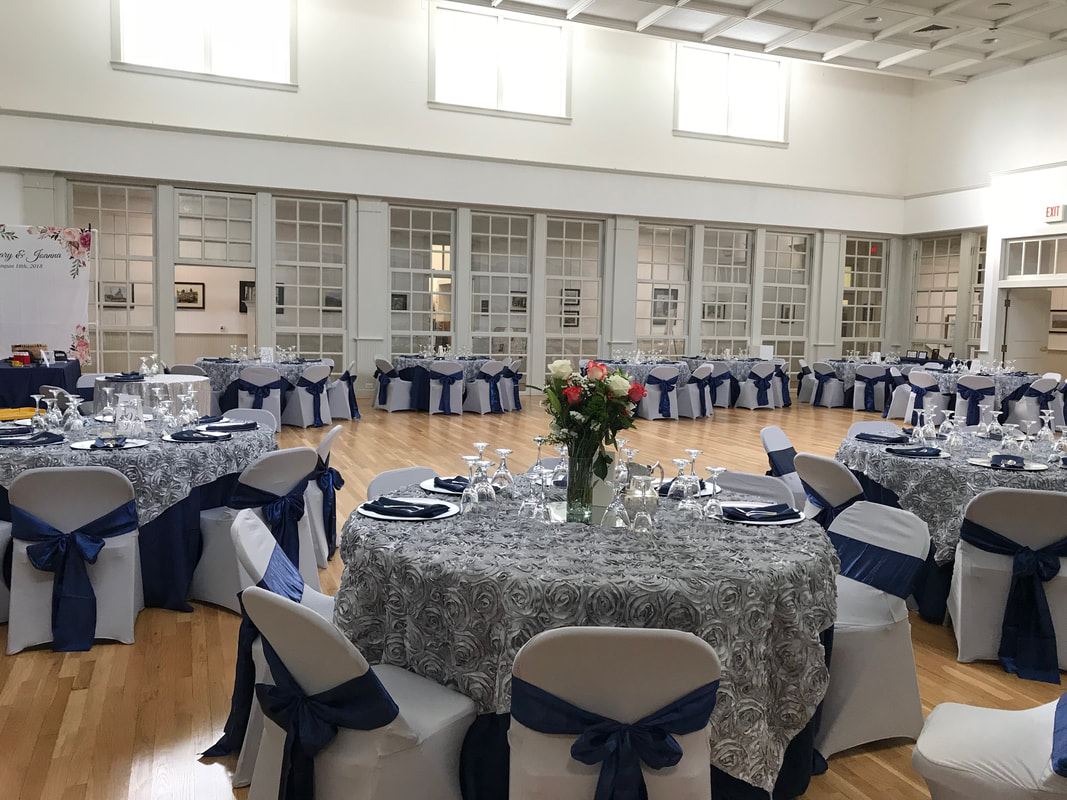
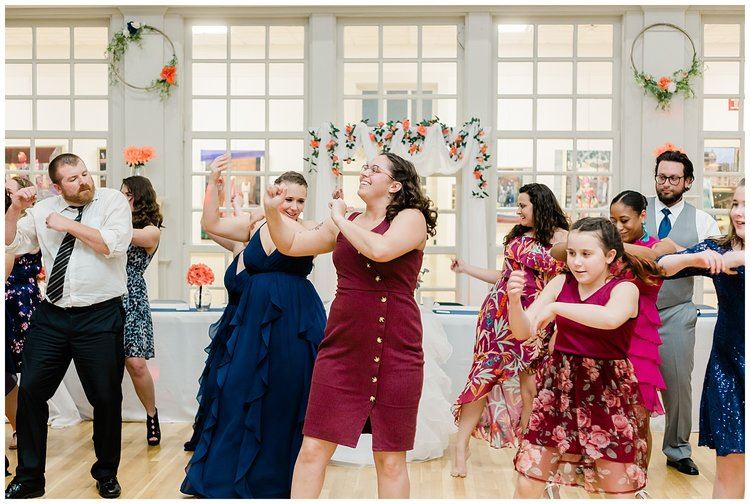
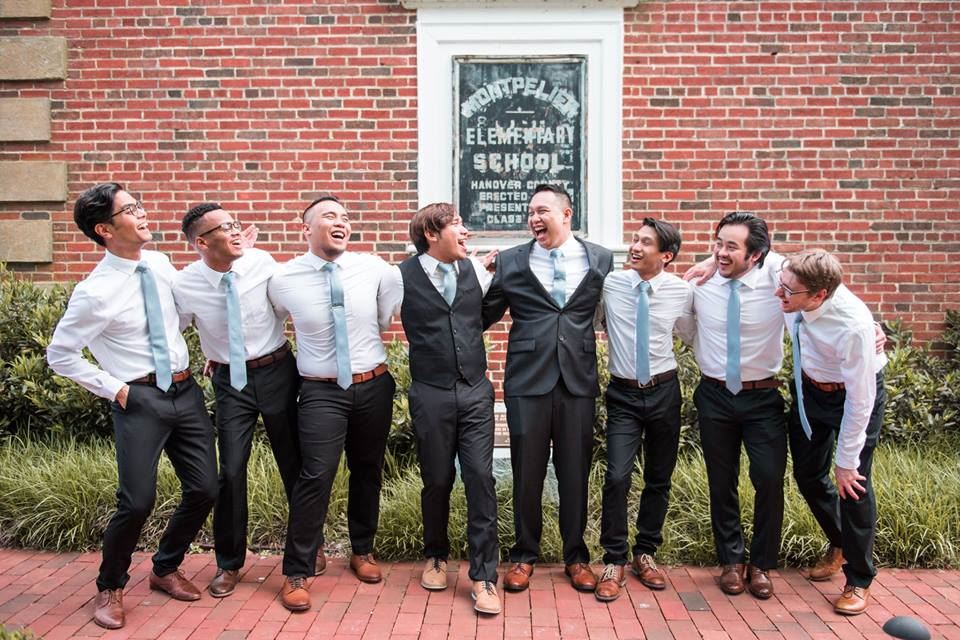
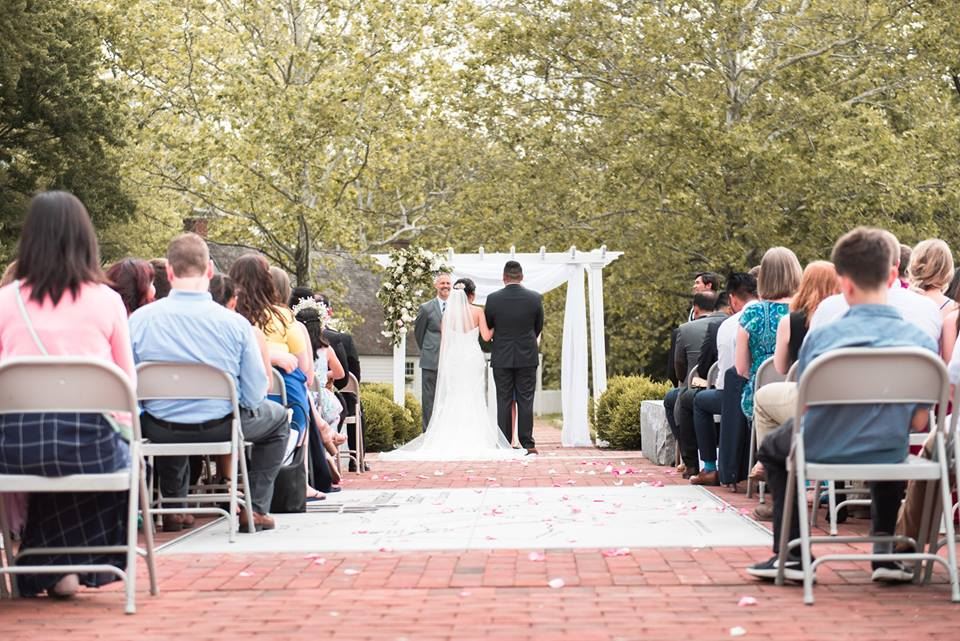
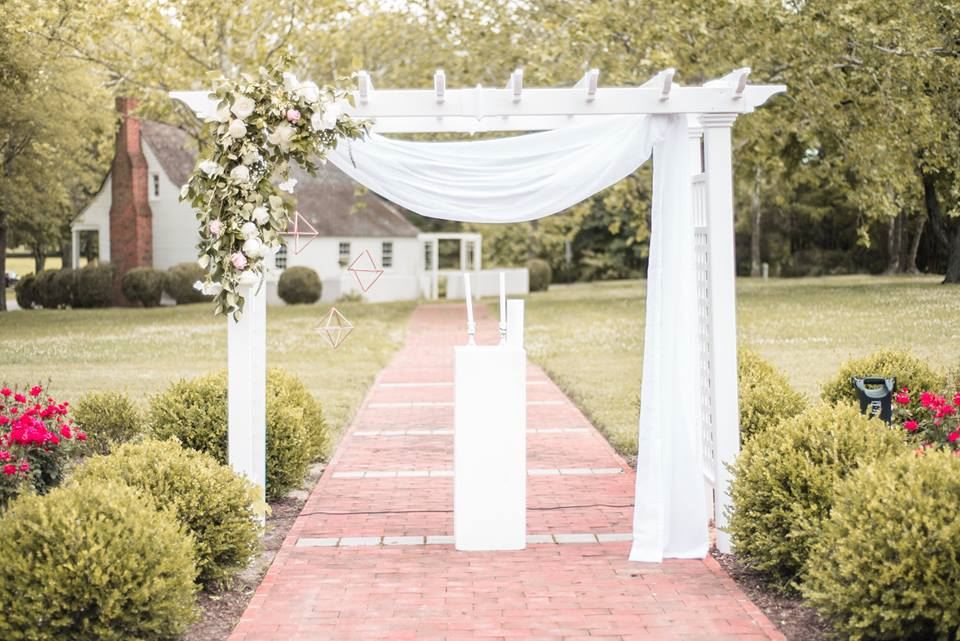



Montpelier Center For Arts & Education
17205 Mountain Road, Montpelier, VA
300 Capacity
$30 to $185 / Event
Let us help you plan your next celebration, special event, or meeting! The Center offers facilities for wedding ceremonies and receptions, corporate retreats, birthdays, anniversaries, graduation and other special event parties, classes, bridal or baby showers, and more.
We can host elegant seated dinners in our atrium ballroom, smaller groups in our adjacent meeting rooms, and outdoor and tented events on our village green. You will enjoy a classic, modern facility which includes a spacious atrium ballroom surrounded with triple-hung, clerestory windows and light-filled adjacent rooms and studios.
A full catering kitchen is available for the food service of your choice. There is ample free parking for your guests. Your rental package includes chair and table setup and breakdown by our staff. All this is nestled in a pastoral setting away from the hectic distractions of city life.
We are located in the heart of the historic village of Montpelier in western Hanover County just 30 minutes from Short Pump, Chesterfield, Mechanicsville, Ashland, downtown Richmond and just an hour from Charlottesville, Fredericksburg or Petersburg.
Event Pricing
Hourly Rentals Starting At
$30 - $185
per event
Wedding Packages Starting At
$1,275 - $3,150
per event
Event Spaces


Recommendations
Delightful place
— An Eventective User
They were very accommodating and communication was prompt. The building is bright spacious and in good repair in a lovely small town setting. Reasonable rates. It all went smoothly highly recommend and would return again.
Additional Info
Venue Types
Amenities
- Full Bar/Lounge
- Fully Equipped Kitchen
- Outdoor Function Area
- Outside Catering Allowed
- Wireless Internet/Wi-Fi
Features
- Max Number of People for an Event: 300
- Total Meeting Room Space (Square Feet): 5,661