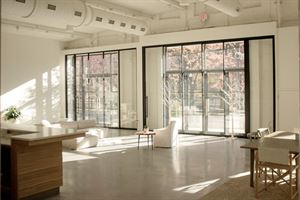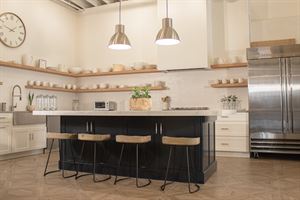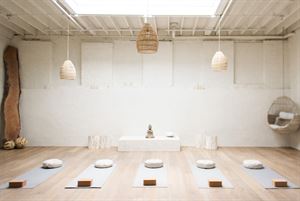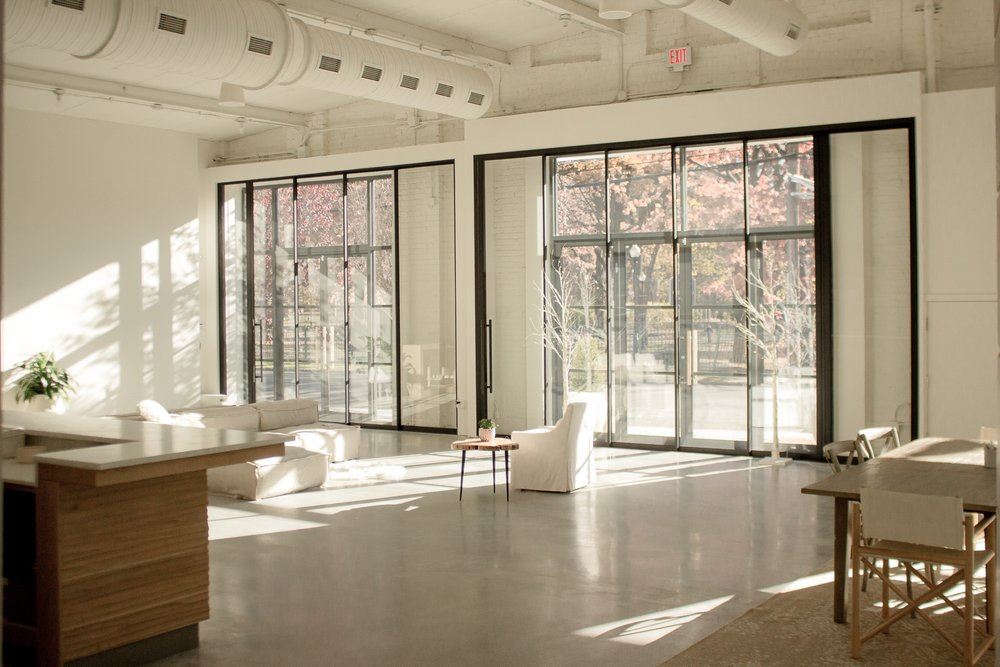
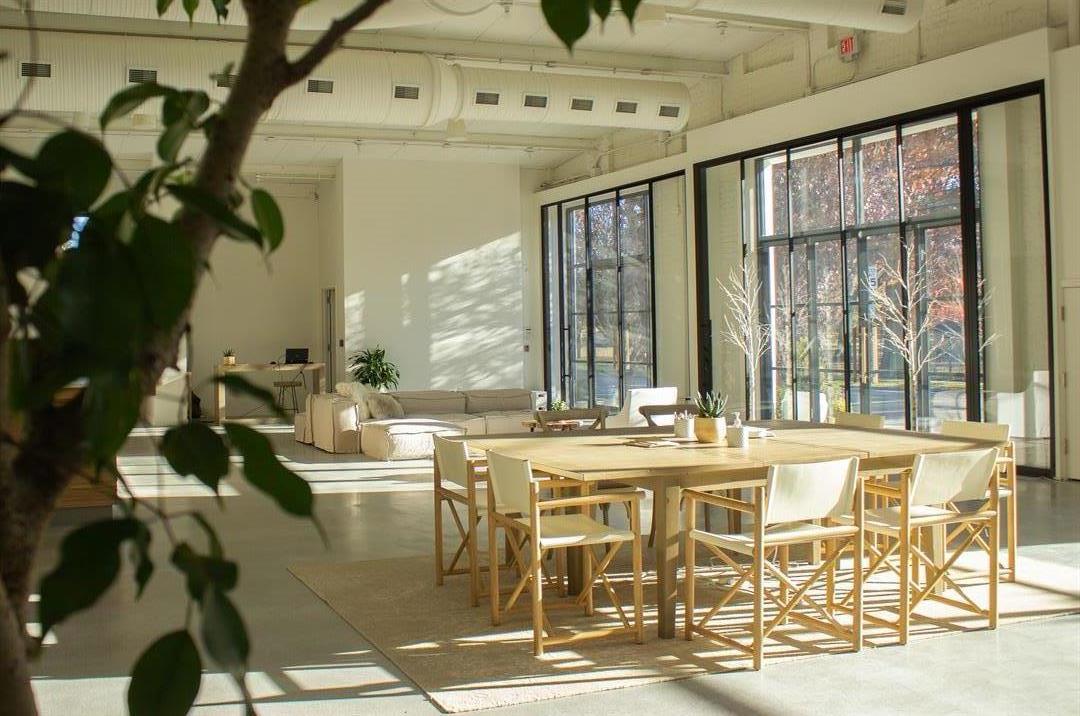
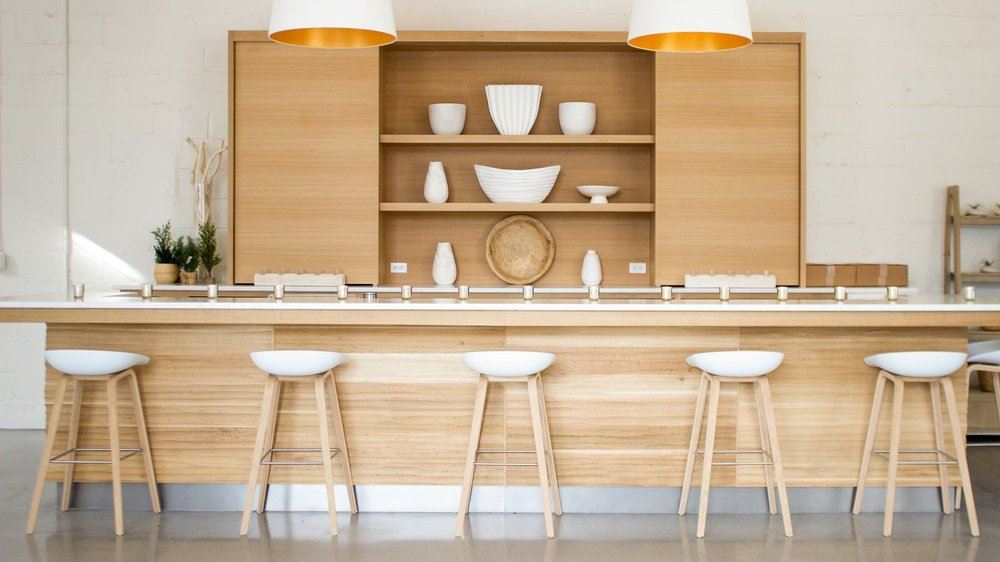
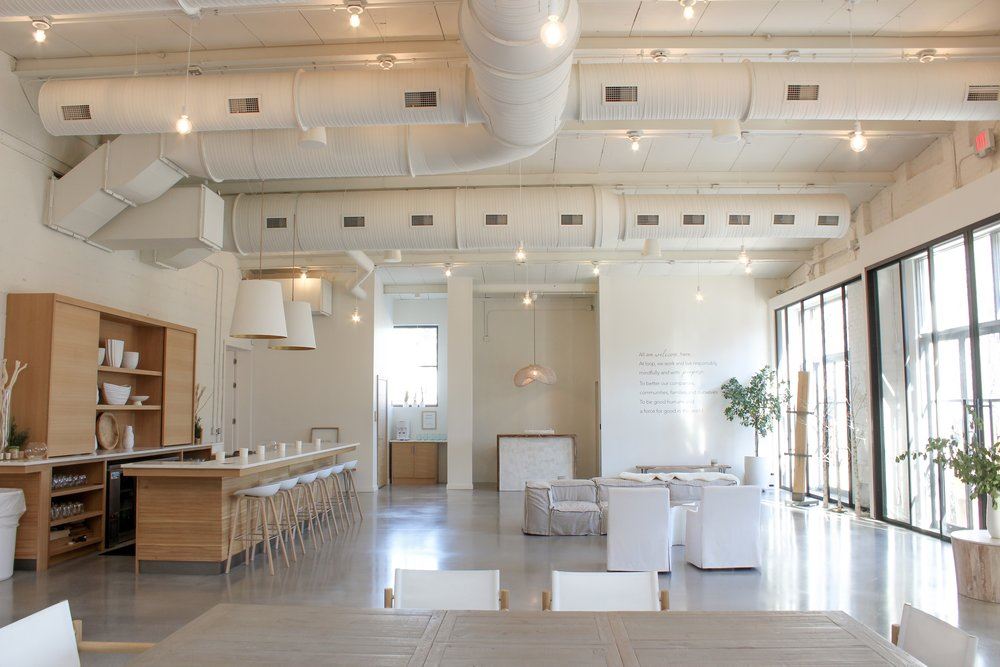





















Loop Studios
80 Maple Avenue, Montclair, NJ
450 Capacity
$3,000 to $7,500 / Event
Loop Studios Inc. is a unique, premium setting designed for production and corporate events. Our high-end space has 6 different spaces including a large great room, library, wellness room, apothecary, kitchen, and outdoor courtyard. We are also right across the street from a beautifully designed park and the only event and production space in Montclair that has ample parking. Our space is perfect for corporate off-sites with a large presentation and meeting room and a full LED flat panel. Our high-end 15,000 square-foot indoor/outdoor space has 6 different spaces including a large great room. We also curate bespoke experiences for companies and have hosted everything from retreats, team bonding and social events to strategy meetings. As a production facility, we provide assets beyond most spaces including silent HVAC system, 3 drive-in bays, laser-leveled floors, 2 cam-lok systems and sound proof rooms.
We only rent full day and with 4-hour options,
•$3000 + taxes and fees for partial space for 4 hours
•$4000 + taxes and fees for the entire space for 4 hours
•$5000 + taxes and fees for partial space from 10 hrs to 12 hrs
•$7,500 + taxes and fees for the entire space from 10 hrs to 12 hrs
This includes a studio and kitchen manager but does not include catering. Should you require catering or have more than 100 people, rental of the entire space is mandatory. We can send you a price and spec sheet upon inquiry that highlights all assets.
THE GREAT ROOM
• Custom catering bar with ice machine, refrigeration, and dishwasher
• 100 sq ft. flat panel LED video wall with live streaming capabilities
• Dedicated 200 Amp Cam-lok system
• Double sound-proof doors and windows
• Natural light from skylight and cathedral windows
• 11-ft bi-fold studio doors for vehicle access
• 25 ft ceilings
• Ceiling grid with high amp outlets
• Wireless Bluetooth audio system
• Laser-leveled concrete floors - parquet tile, wide plank wood
• Wireless audio system with 8 available wireless microphones
• Green screen & white backdrop option
• Coat check room
THE WELLNESS ROOM
• Laser-leveled wood floors
• Dedicated 200 Amp Cam-lok system
• Sound-proof doors, windows, bathrooms
• Natural light from skylight
• Green screen & white backdrop option
• Wireless audio system with 8 available wireless microphones
• Ceiling grid with high amp outlets
• Hanging swing
• Yoga mats available
• Exposed brick
THE KITCHEN
• Movable and expandable 20-yard kitchen island
• Removable island stove
• Apothecary
• 3 working ovens, 2 stove tops, 2 dishwashers, commercial fridge, ice machine
• Shower and changing room
• Sound-proof doors, window
• Wireless audio system with 8 available wireless microphones
• Ceiling grid with high amp outlets
• Lemonade window to outdoor space
• Dishware and cutlery available
• Wide studio doors for vehicle access
THE LIBRARY
• Quiet call room
• Library shelving with book collection
• Laser-leveled wood floors
• Dedicated 200 Amp Cam-lok system
• Working fireplace
• Sound-proof doors, windows, bathrooms
• Natural light
• Wireless audio system with 8 available wireless microphones
• Ceiling grid with high amp outlets
• Living room furniture
• Wide studio doors for vehicle access
• Perfect for green room and video village
• 6 Gender Neutral bathrooms
More Features
• Studio manager and kitchen manager on site
• Long wood dining tables
• All furnishing including bar stools, living room, couches, and desks available
• Cutlery, dishes and glasses available
• Farm tables
• Yoga mats available
• Coat check racks
• 100 sq ft. flat panel LED video wall
• Outdoor patio furnitures
• Fireplace
• Existing props and plants
• Preferred caterers are from Skoppos Hospitality Group
• Hand-crafted, custom bar is the perfect venue for an event or shoot
Event Pricing
Rental of the Entire Space
150 people max
$3,000 - $7,500
per event
Availability
Event Spaces
Additional Info
Venue Types
Amenities
- ADA/ACA Accessible
- Full Bar/Lounge
- Fully Equipped Kitchen
- On-Site Catering Service
- Outdoor Function Area
- Wireless Internet/Wi-Fi
Features
- Max Number of People for an Event: 450
- Special Features: Studio manager and kitchen manager on site, Long wood dining tables, All furnishing, Cutlery, dishes and glasses, Farm tables, Yoga mats, Coat check racks, 100 sq. ft. flat panel LED video wall, Outdoor patio furniture, Fireplace
- Total Meeting Room Space (Square Feet): 15,000
