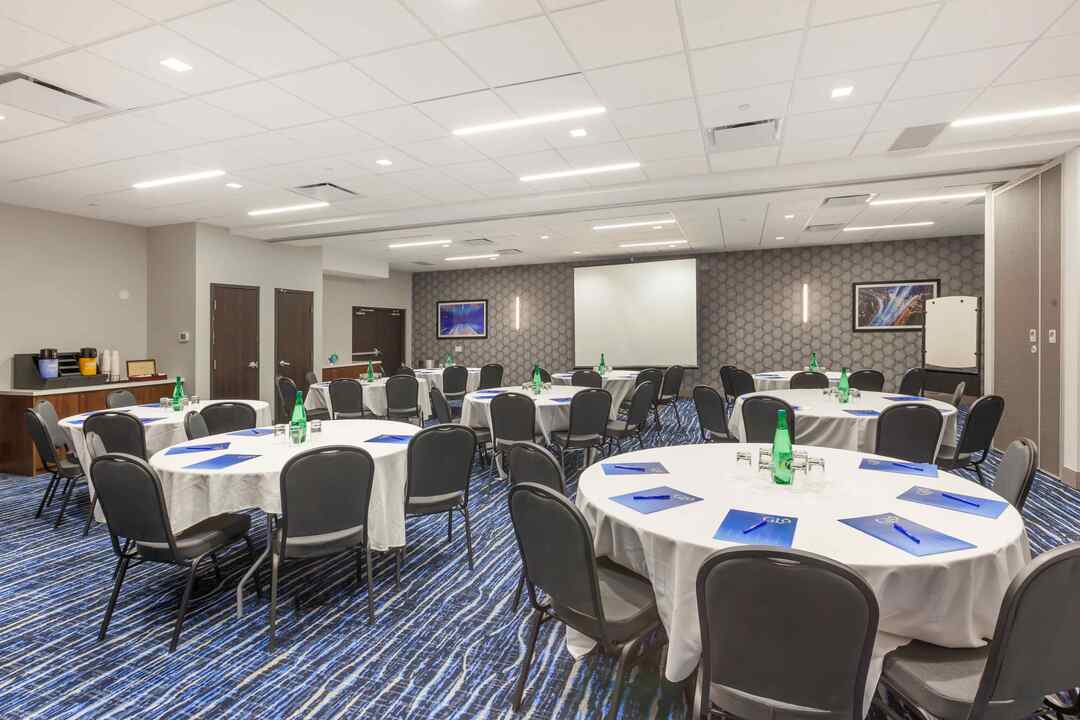
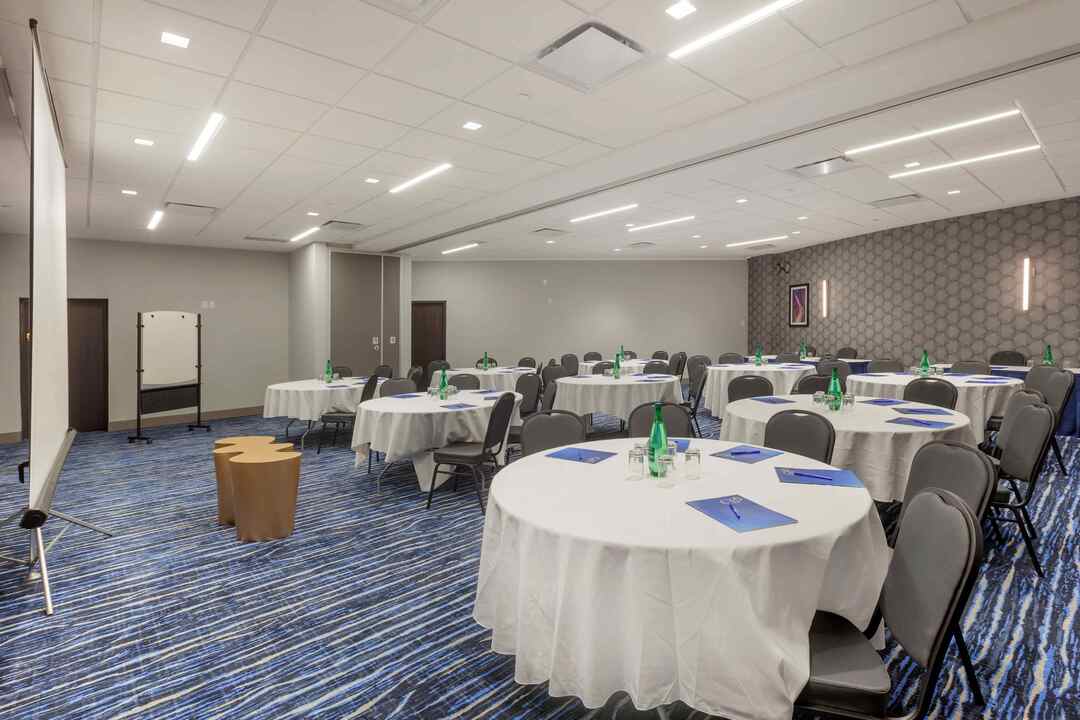

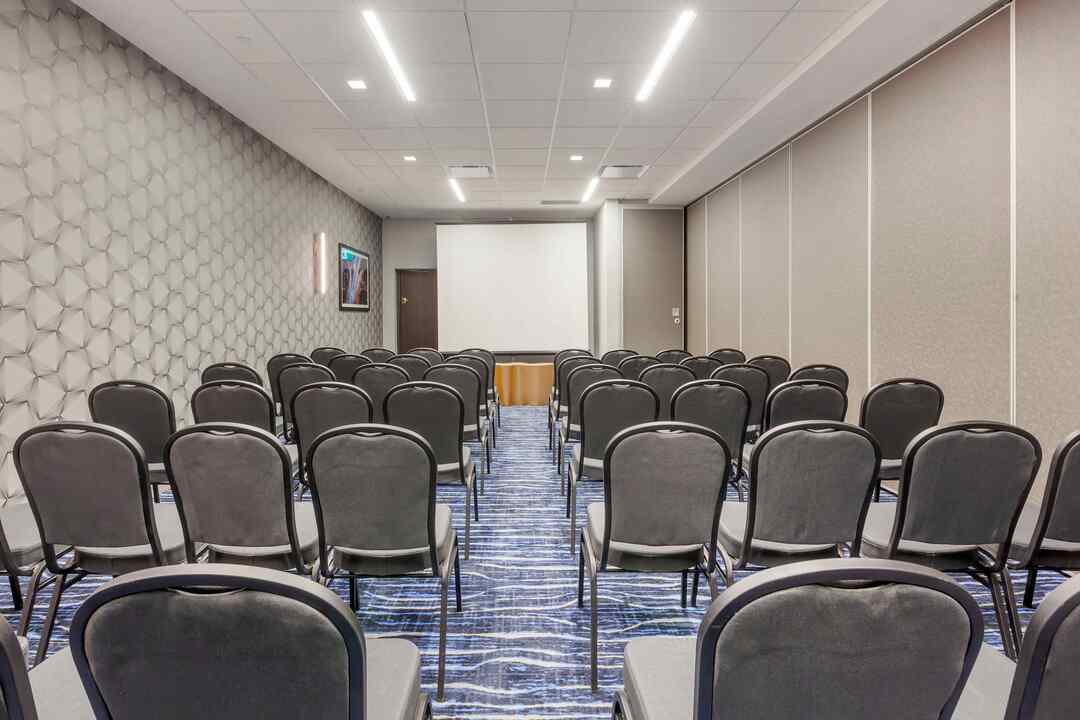
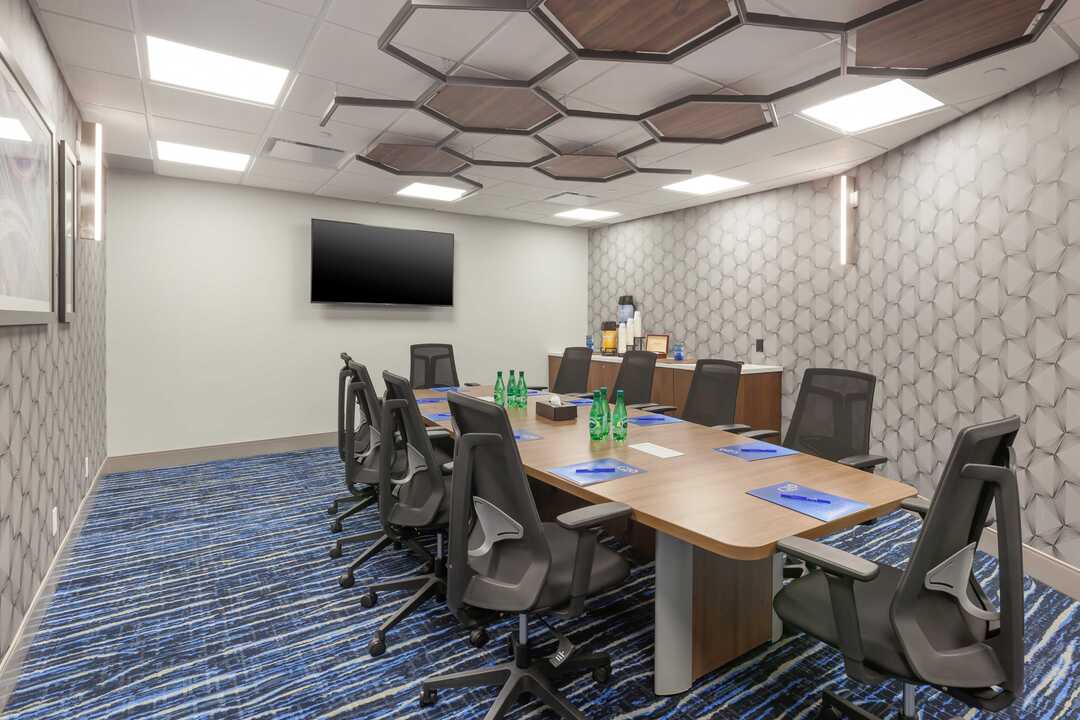








Glo Best Western Mississauga Corporate Centre
40 Admiral blvd, Mississauga, ON
80 Capacity
$700 to $1,200 / Meeting
Discover four flexible meeting spaces designed to accommodate groups of 10 to 80 guests—perfect for business meetings, conferences, and exclusive exhibitions. Each room is outfitted with the latest audiovisual technology to ensure a seamless experience.
Included Amenities:
High-speed wired & wireless internet
4K projectors and large projection screens
Built-in sound system with multi-screen display options
Full-service catering available
Best Western Meeting Rewards Program
Dedicated Meeting Director to assist with planning and execution
Free Self Parking
Our elegant spaces are also ideal for jewelry showings and other premium exhibitions.
Contact our Sales Team to learn more.
Event Pricing
Admiral Boardroom
5 - 12 people
$199 - $299
per event
Churchill Room
10 - 23 people
$500 - $600
per event
Breakfast Room
20 - 50 people
$700 - $1,000
per event
Vincent A or B
19 - 40 people
$700 - $800
per event
Combined Vincent A and B
25 - 80 people
$1,000 - $1,200
per event
Availability (Last updated 5/25)
Event Spaces
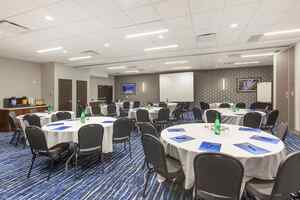
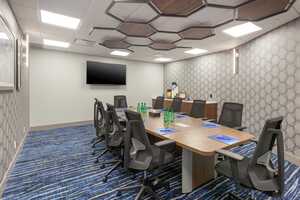
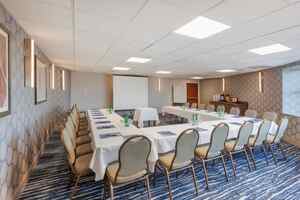

General Event Space
Additional Info
Venue Types
Amenities
- ADA/ACA Accessible
- Indoor Pool
- On-Site Catering Service
- Outside Catering Allowed
- Wireless Internet/Wi-Fi
Features
- Max Number of People for an Event: 80
- Number of Event/Function Spaces: 4
- Special Features: High-speed wired and wireless Internet Best Western Meeting Rewards Program 4K Projector and Large projector screens Sound system and multiple screen display option. Catering services Dedicated Meeting Director to give you one-on-one help
- Total Meeting Room Space (Square Meters): 241.5
- Year Renovated: 2023