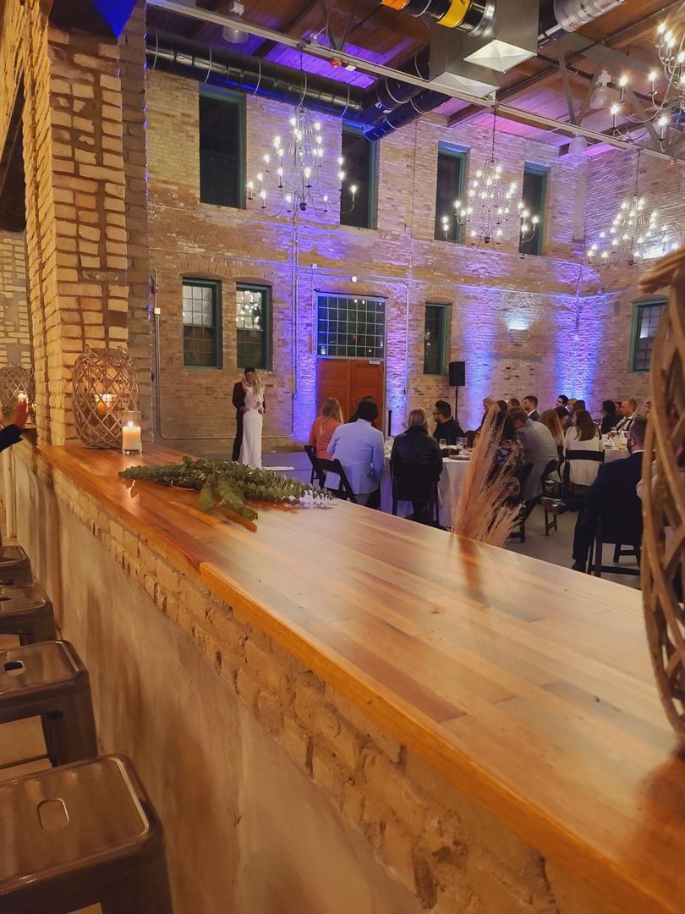
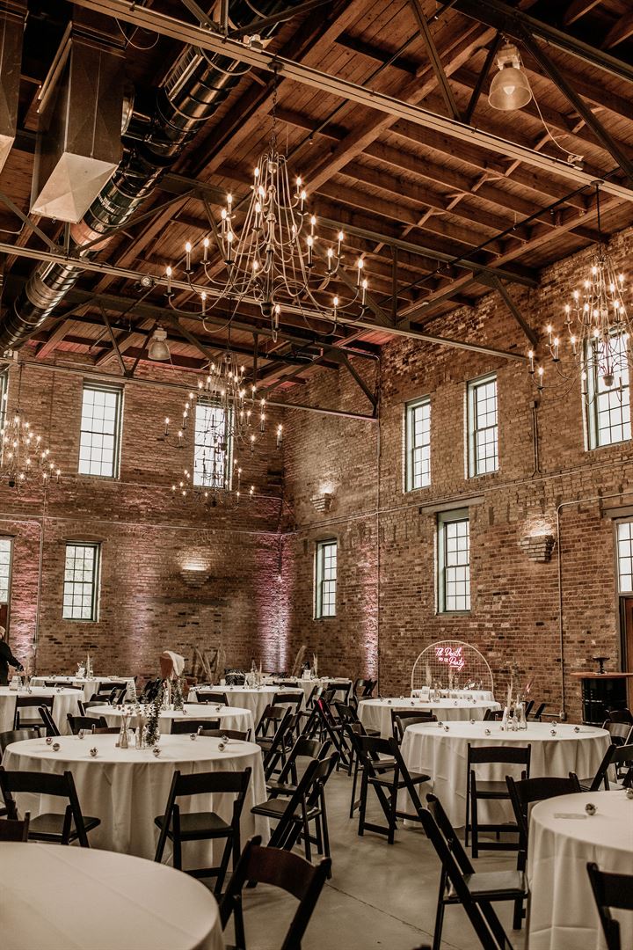
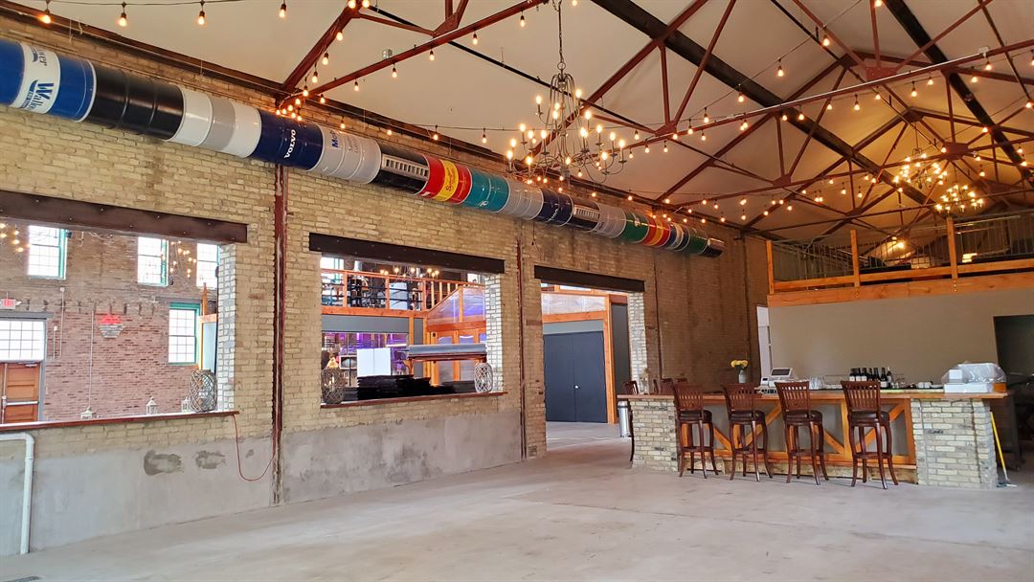
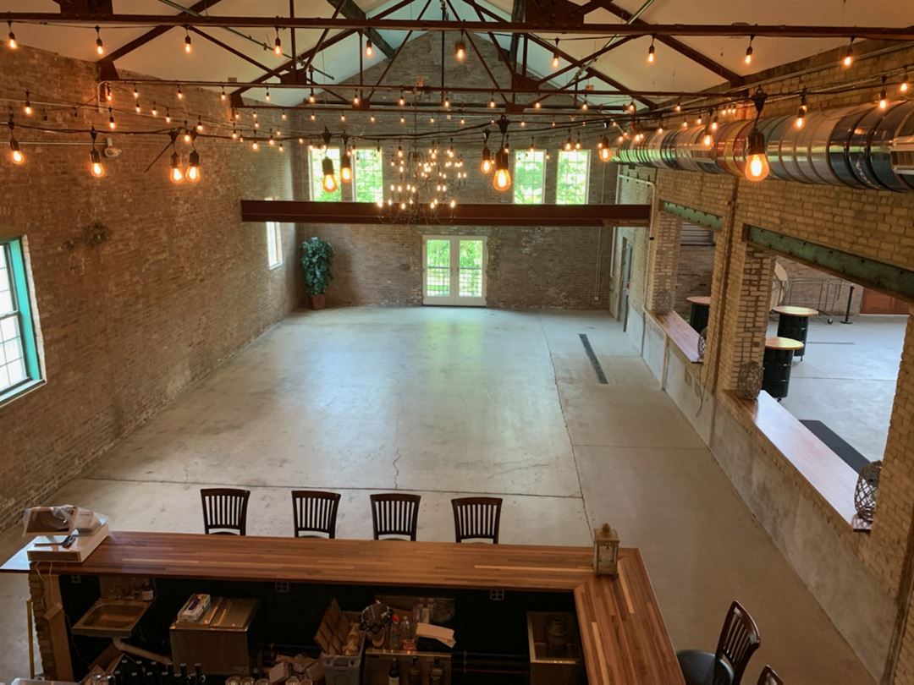
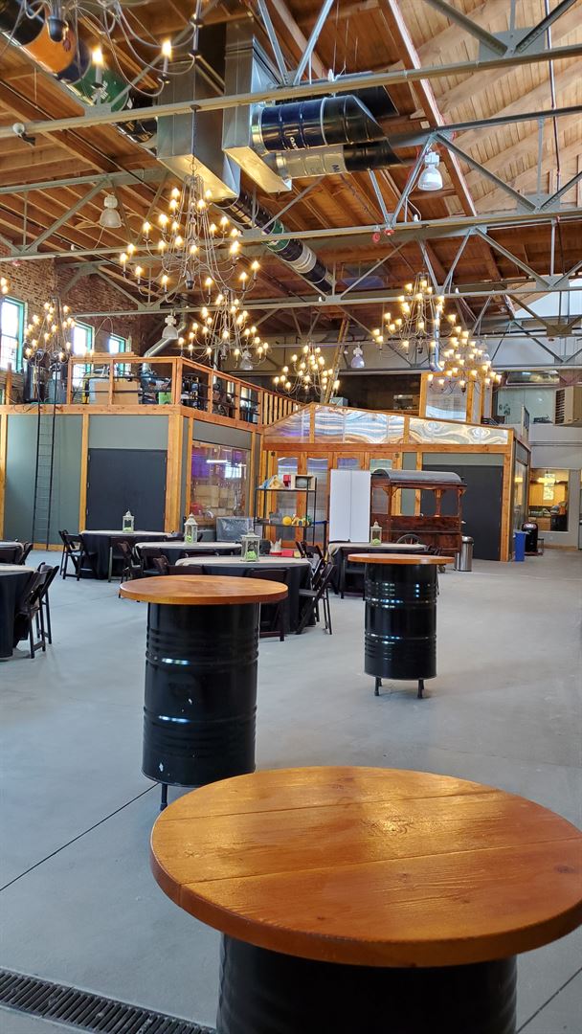


































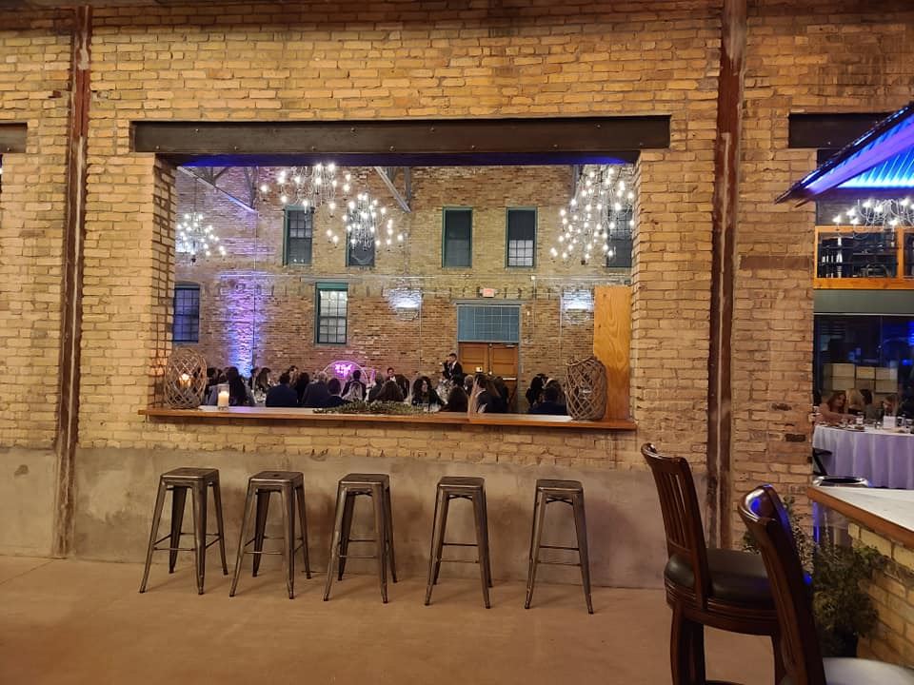
The Factory on Barclay
1120 S. Barclay st, Milwaukee, WI
400 Capacity
$3,000 to $6,750 / Wedding
The Factory on Barclay events venue is housed inside a 2-story Cream City brick space complete with exposed beams, grand chandeliers, and 2nd level mezzanine. Added amenities include (2) private, apartment-sized suites, oversized bar, and large outdoor patio adjacent to the space.
Event Pricing
Venue Rental
400 people max
$3,000 - $6,750
per event
Event Spaces
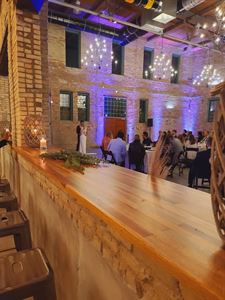
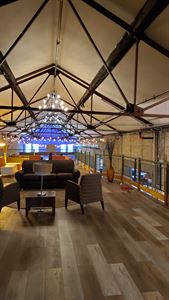
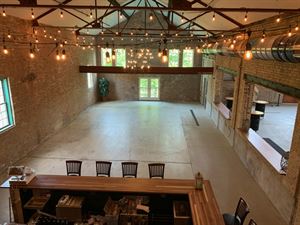
Alternate Venue

General Event Space

Suite or Hospitality

General Event Space
Additional Info
Neighborhood
Venue Types
Amenities
- ADA/ACA Accessible
- Full Bar/Lounge
- Outdoor Function Area
- Outside Catering Allowed
- Wireless Internet/Wi-Fi
Features
- Max Number of People for an Event: 400
- Number of Event/Function Spaces: 3
- Special Features: Exposed beams & cream city brick. Behind the scenes viewing of production area. Custom built natural wood square tables & barrel cocktail tables. Modern sectional couch & lounge area. Kitchenette. Preferred catering list of 12 Milwaukee-area providers
- Total Meeting Room Space (Square Feet): 7,800
- Year Renovated: 2020