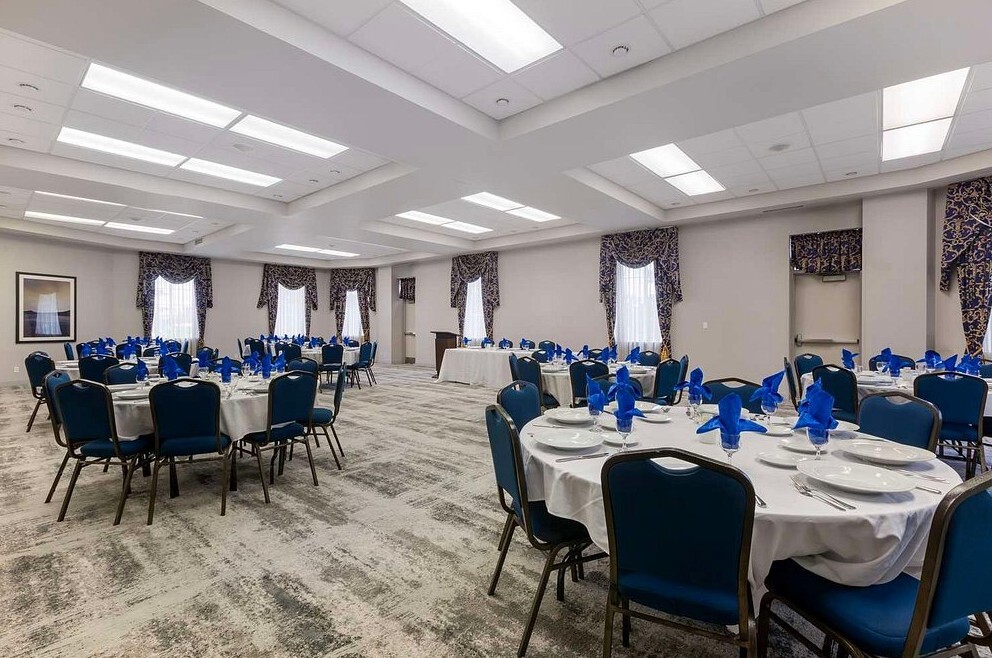
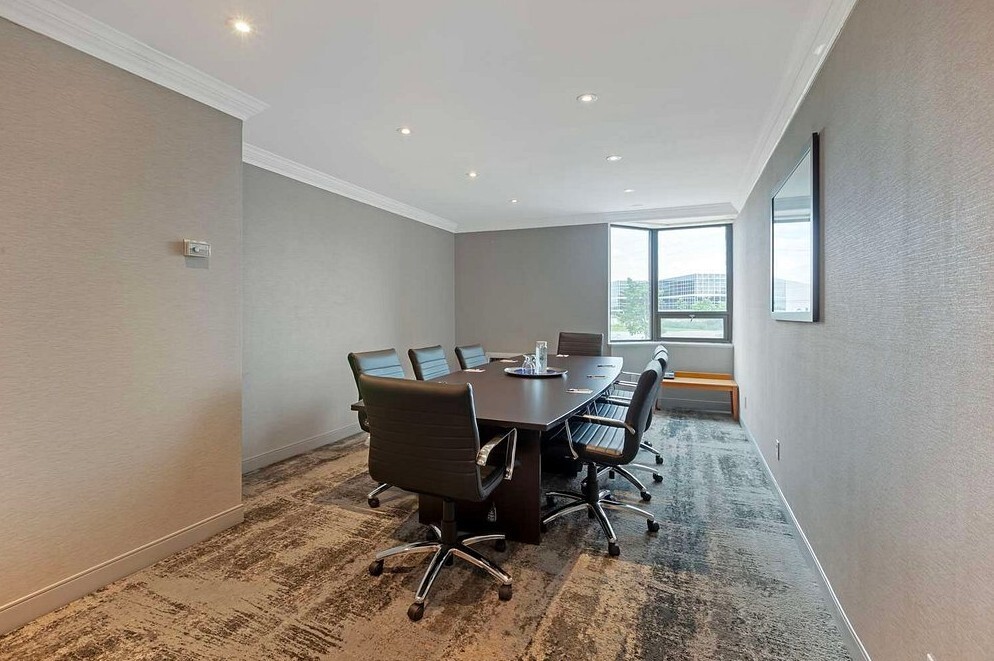
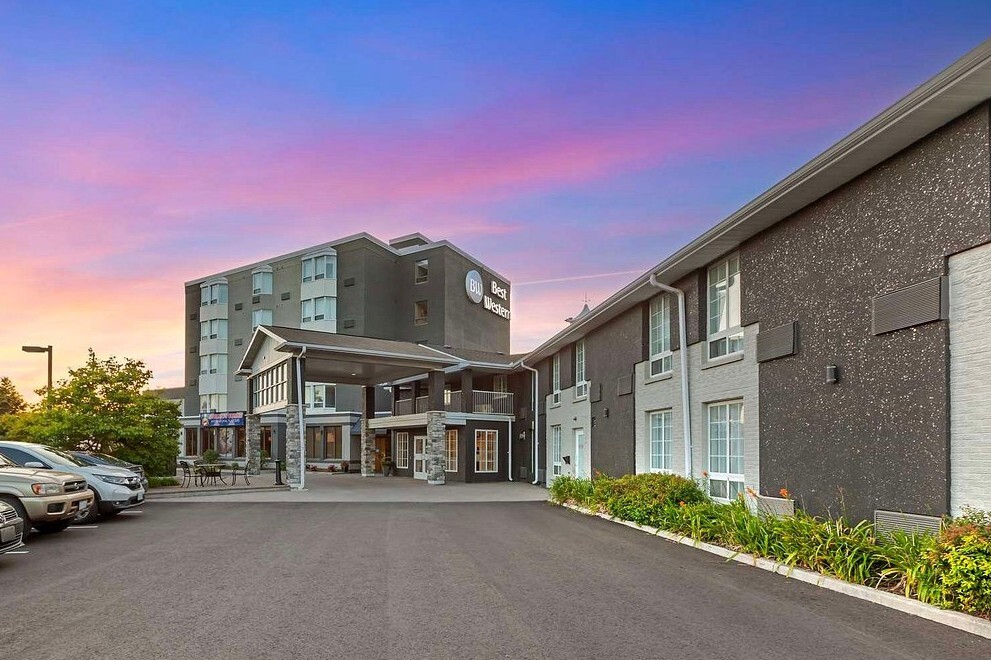
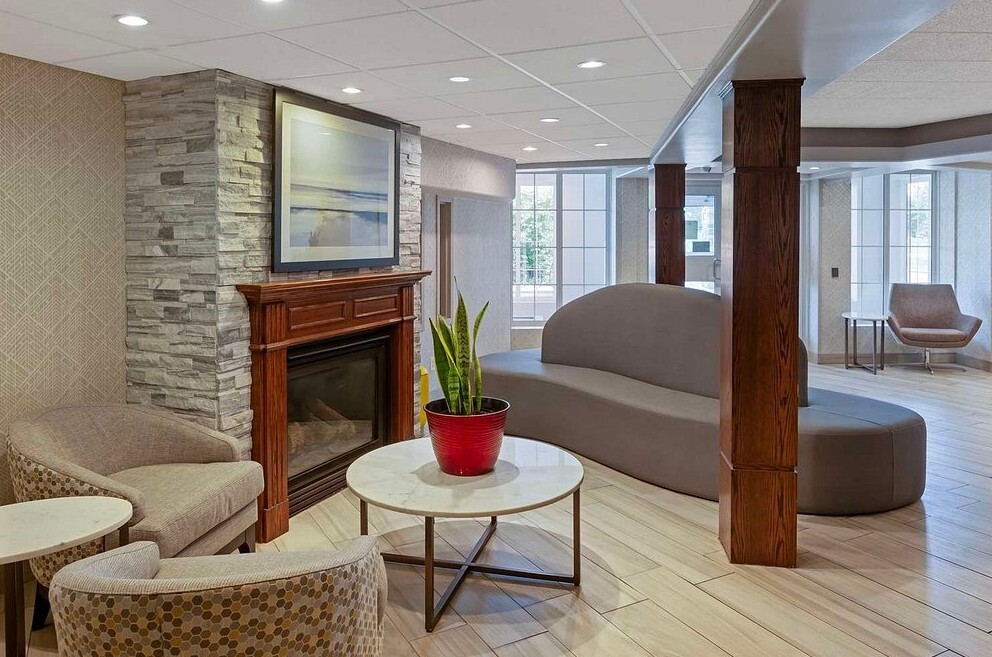
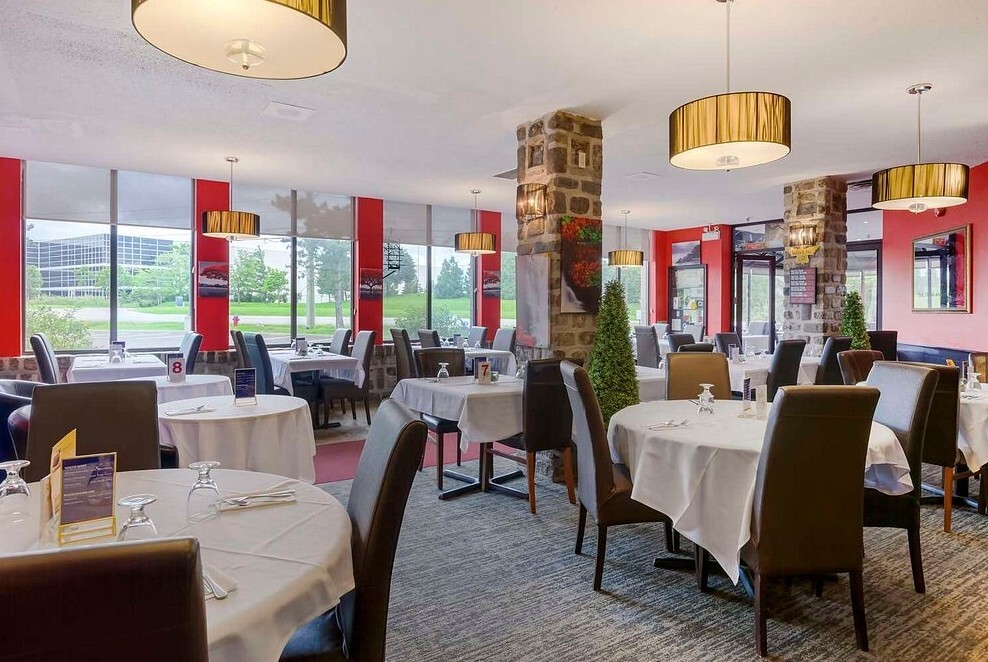




Best Western Milton Inn
161 Chisholm Drive, Milton, ON
200 Capacity
$750 to $1,000 / Meeting
Conveniently located right off Highway 401, Best Western Milton Inn offers convenient banquet and convention facilities for those guests here for corporate events, weddings, meetings, and other events.
Event Pricing
Boardroom
8 people max
$150 per event
Banquet Room
40 people max
$300 per event
Grand Room
125 people max
$750 - $1,000
per event
Event Spaces


Fixed Board Room

Additional Info
Venue Types
Amenities
- Indoor Pool
- On-Site Catering Service
- Wireless Internet/Wi-Fi
Features
- Max Number of People for an Event: 200
- Total Meeting Room Space (Square Meters): 461.7