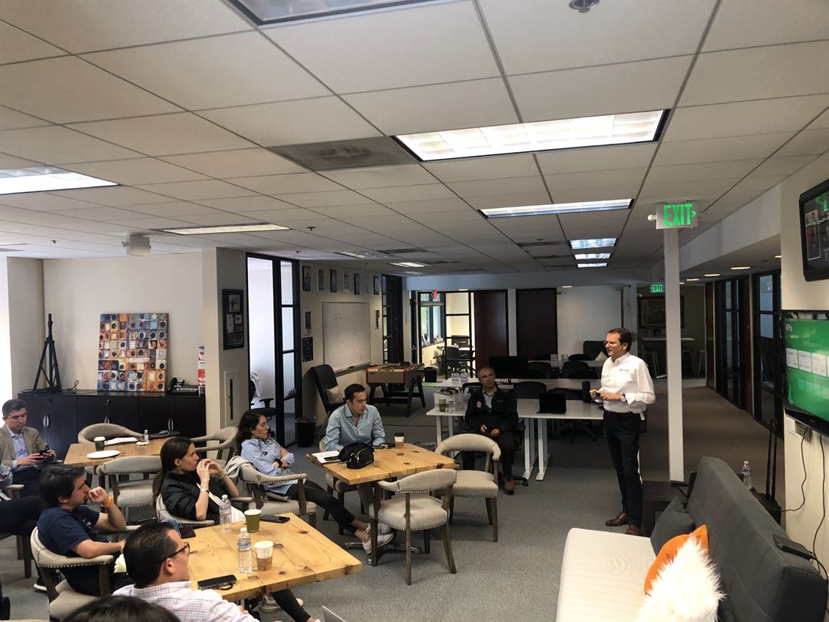
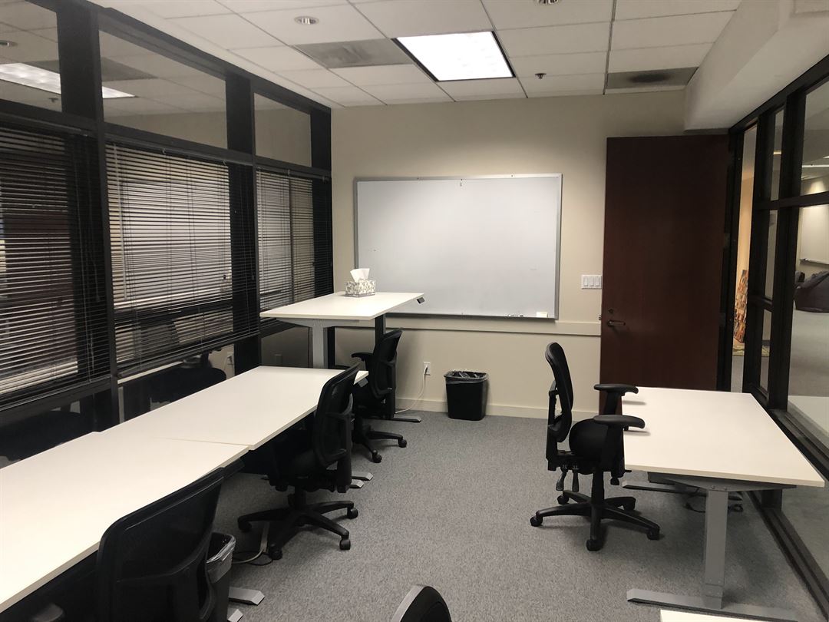
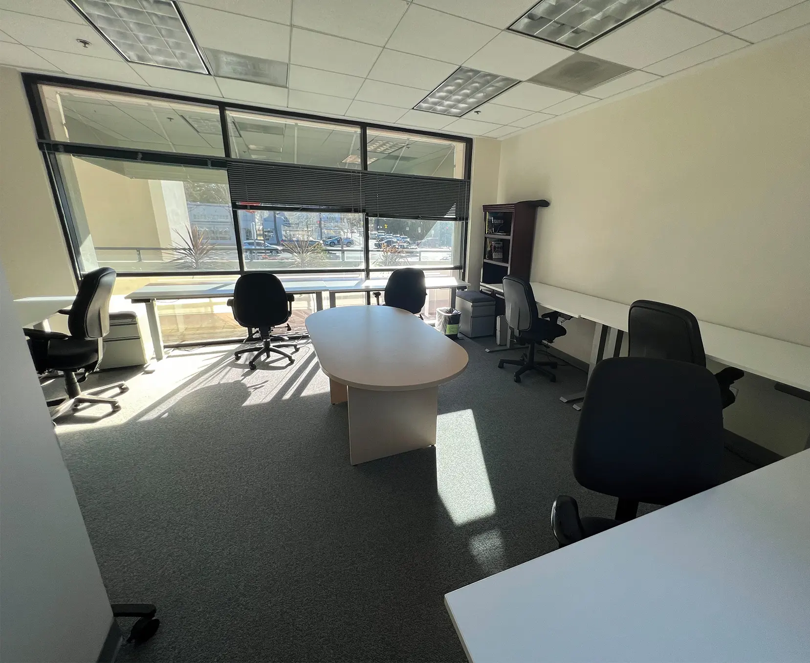
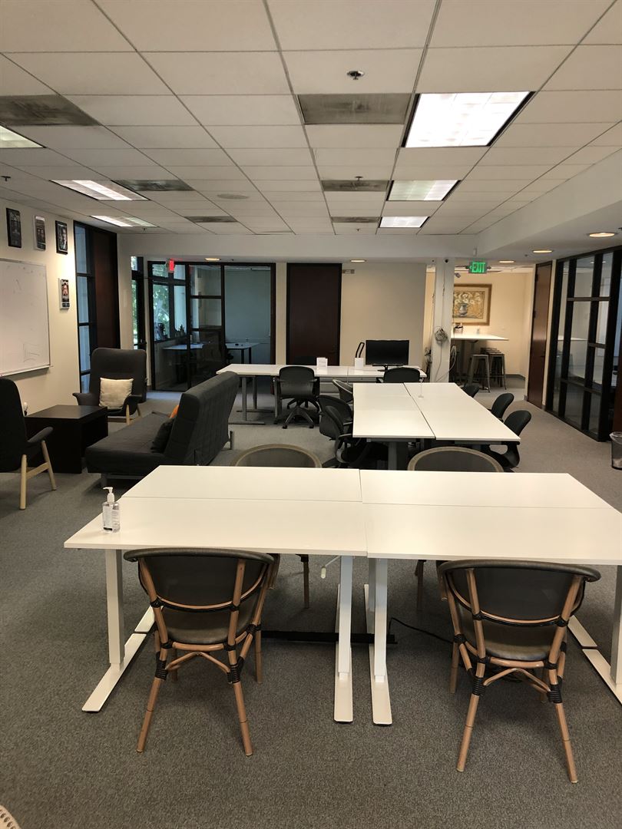
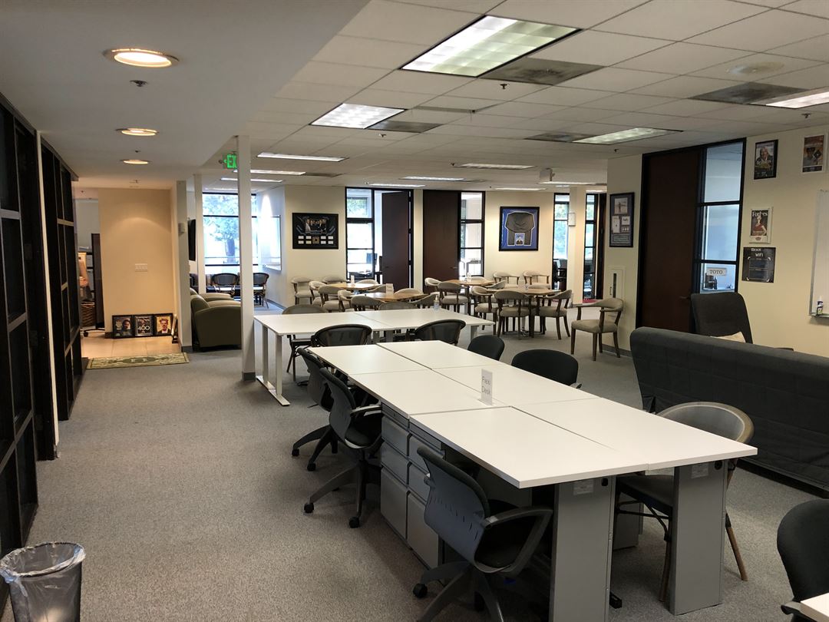
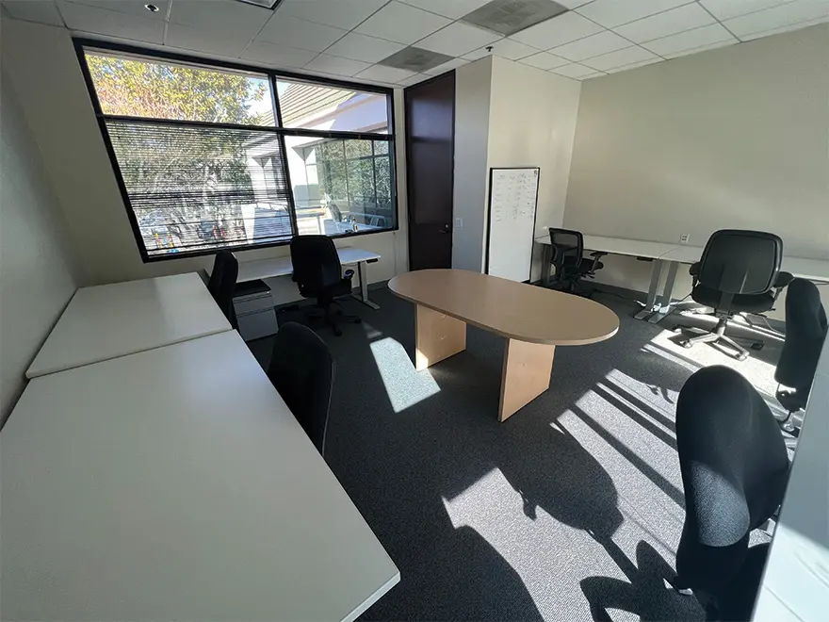
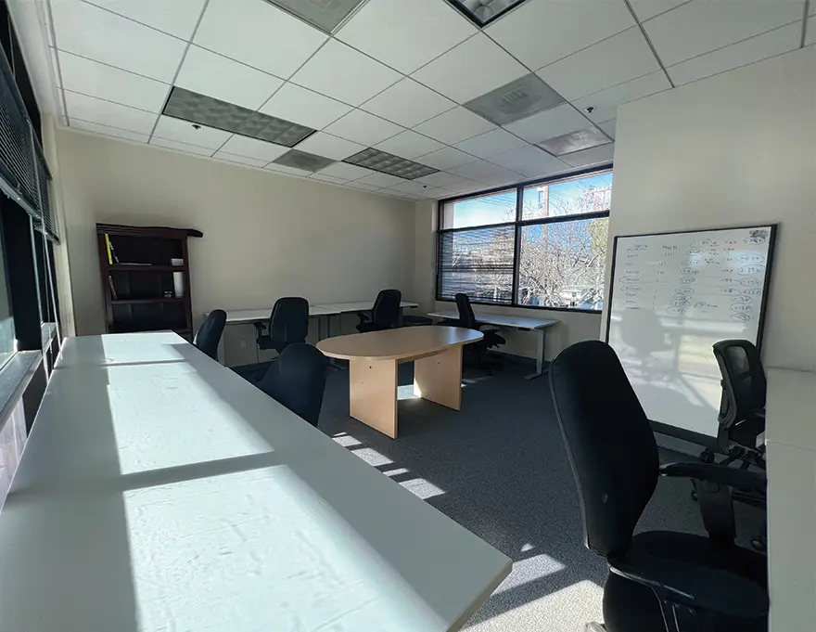







BootUP World
585 Glenwood Ave, Menlo Park, Menlo Park, CA
120 Capacity
$360 to $500 / Meeting
BootUP offers an attractive venue for entrepreneurship and innovation events at the heart of Silicon Valley. Unlike your typical tech meetup, BootUP gives you the feeling of an upscale network environment. It is at BootUP that you meet high-power serial entrepreneurs, senior corporate executives and leading investors. There is no better place in The Valley to connect the dots.
Event Pricing
Flexi Office
120 people max
$400 per event
Flexi Classroom
120 people max
$500 per event
Meeting and Event Area
120 people max
$90 per hour
Event Spaces


Additional Info
Venue Types
Features
- Max Number of People for an Event: 120